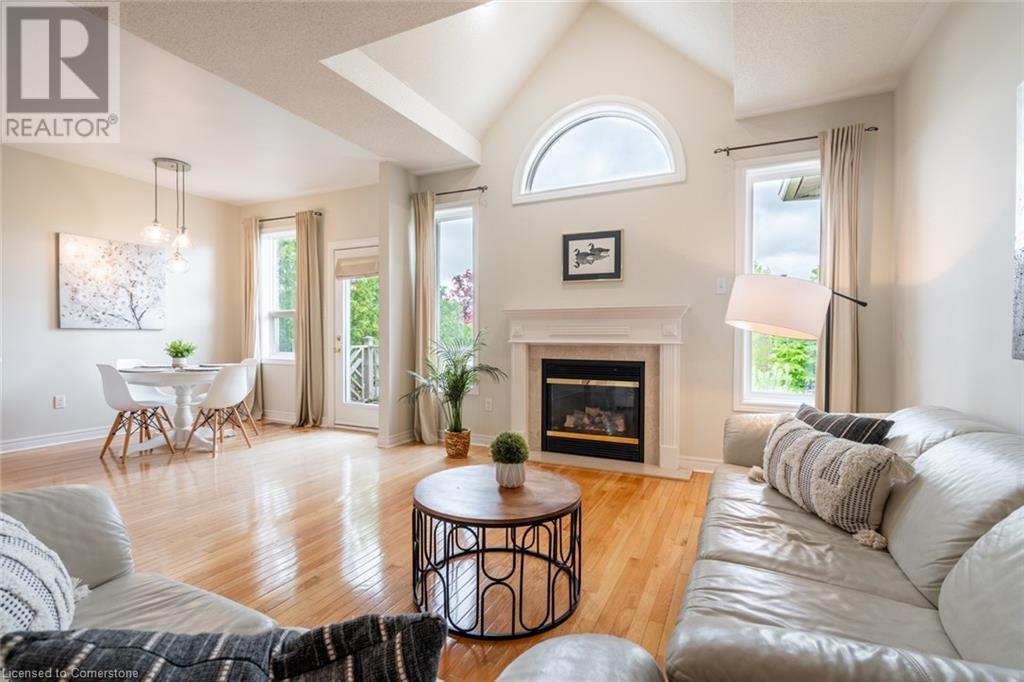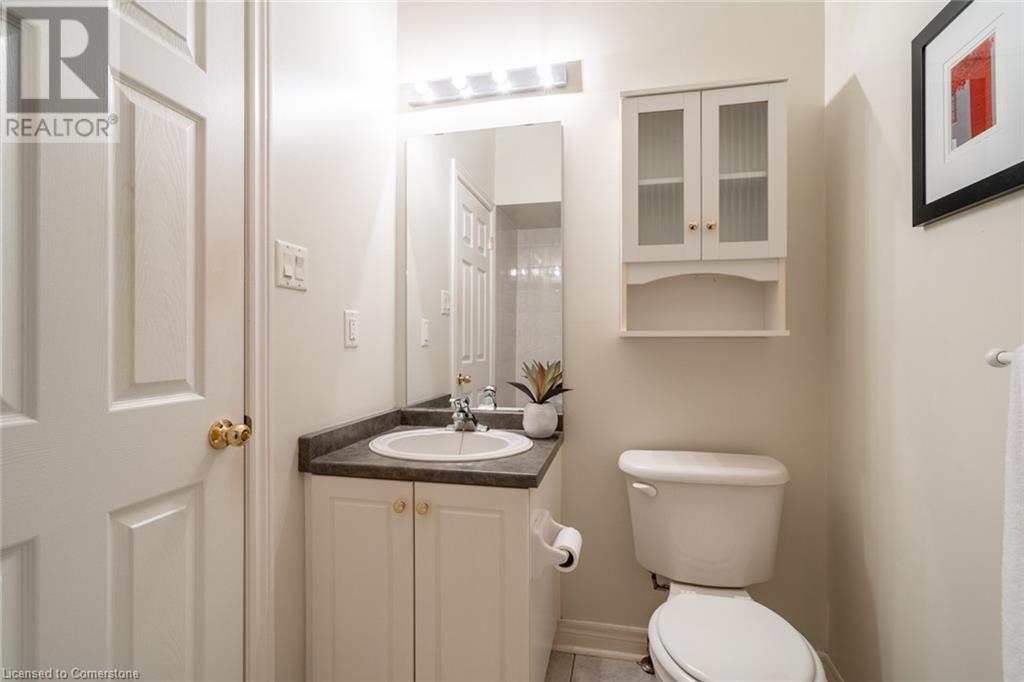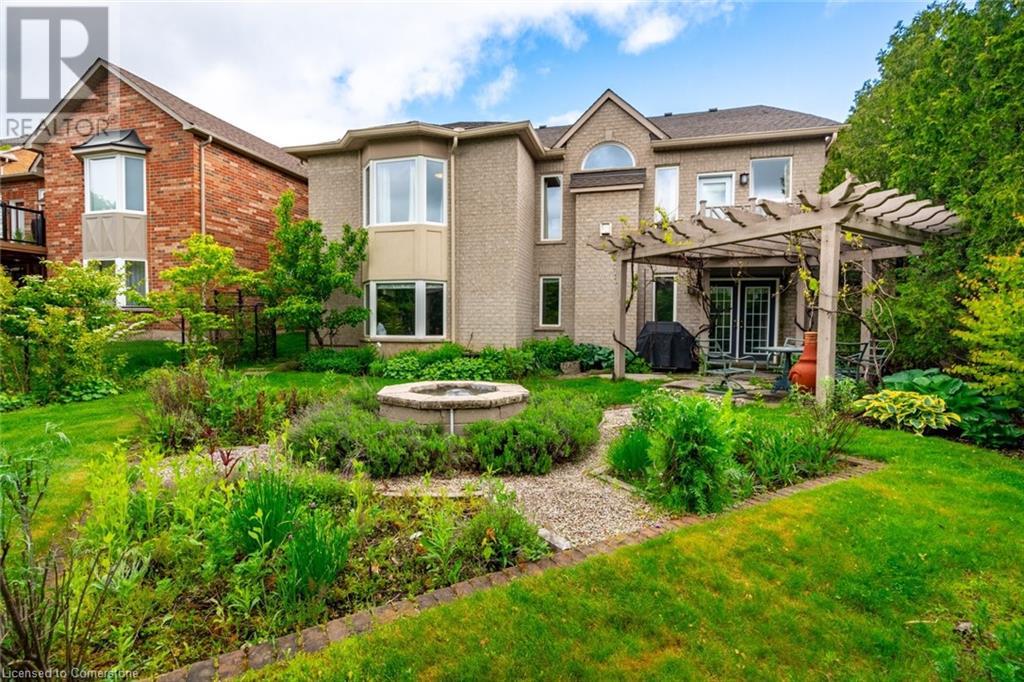3 Bedroom
2 Bathroom
3087 sqft
Bungalow
Central Air Conditioning
Forced Air
$1,329,900
Sprawling bungalow beauty lovingly maintained by the same owner since built. Over 3,000 square feet of living space including a basement walk-out. Bright and airy living room with floor to ceiling windows. Spacious dining room with coffered ceilings. Family room featuring solid oak flooring, gas fireplace, and vaulted ceilings. Fantastic kitchen with plenty of storage, updated stainless steel appliances, and a walk-out to your upper deck -perfect for morning coffee. Large primary suite includes walk-in closet with built-in organizers and a 4-piece ensuite with corner soaker tub. 2 additional bedrooms, a 2nd full bathroom, and a laundry/mudroom complete the main level. Downstairs features a large recroom with epoxy floors -perfect for kids and hobby enthusiasts. Walk-out from the basement to your large private yard with centre piece fountain feature. An additional storage space and work shop, complete the lower level. This is the bungalow you’ve been waiting for, ready to move in OR update to your hearts content! Don’t Be Too Late* *TM (id:59646)
Property Details
|
MLS® Number
|
40733218 |
|
Property Type
|
Single Family |
|
Amenities Near By
|
Park, Place Of Worship, Playground, Schools |
|
Community Features
|
Quiet Area, Community Centre, School Bus |
|
Equipment Type
|
None |
|
Features
|
Paved Driveway |
|
Parking Space Total
|
4 |
|
Rental Equipment Type
|
None |
Building
|
Bathroom Total
|
2 |
|
Bedrooms Above Ground
|
3 |
|
Bedrooms Total
|
3 |
|
Appliances
|
Central Vacuum, Dishwasher, Dryer, Freezer, Refrigerator, Washer, Microwave Built-in, Gas Stove(s), Window Coverings, Garage Door Opener |
|
Architectural Style
|
Bungalow |
|
Basement Development
|
Partially Finished |
|
Basement Type
|
Full (partially Finished) |
|
Construction Style Attachment
|
Detached |
|
Cooling Type
|
Central Air Conditioning |
|
Exterior Finish
|
Brick, Stone |
|
Foundation Type
|
Poured Concrete |
|
Heating Type
|
Forced Air |
|
Stories Total
|
1 |
|
Size Interior
|
3087 Sqft |
|
Type
|
House |
|
Utility Water
|
Municipal Water |
Parking
Land
|
Access Type
|
Road Access |
|
Acreage
|
No |
|
Land Amenities
|
Park, Place Of Worship, Playground, Schools |
|
Sewer
|
Municipal Sewage System |
|
Size Depth
|
141 Ft |
|
Size Frontage
|
52 Ft |
|
Size Total Text
|
Under 1/2 Acre |
|
Zoning Description
|
R2 |
Rooms
| Level |
Type |
Length |
Width |
Dimensions |
|
Basement |
Recreation Room |
|
|
38'6'' x 19'0'' |
|
Main Level |
Mud Room |
|
|
Measurements not available |
|
Main Level |
4pc Bathroom |
|
|
Measurements not available |
|
Main Level |
Bedroom |
|
|
12'0'' x 11'0'' |
|
Main Level |
Bedroom |
|
|
12'0'' x 10'0'' |
|
Main Level |
3pc Bathroom |
|
|
Measurements not available |
|
Main Level |
Primary Bedroom |
|
|
16'6'' x 12'6'' |
|
Main Level |
Living Room |
|
|
16'0'' x 12'0'' |
|
Main Level |
Dining Room |
|
|
14'0'' x 20'0'' |
|
Main Level |
Great Room |
|
|
20'0'' x 13'0'' |
|
Main Level |
Eat In Kitchen |
|
|
24'0'' x 9'0'' |
https://www.realtor.ca/real-estate/28363806/27-gaines-avenue-dundas



















































