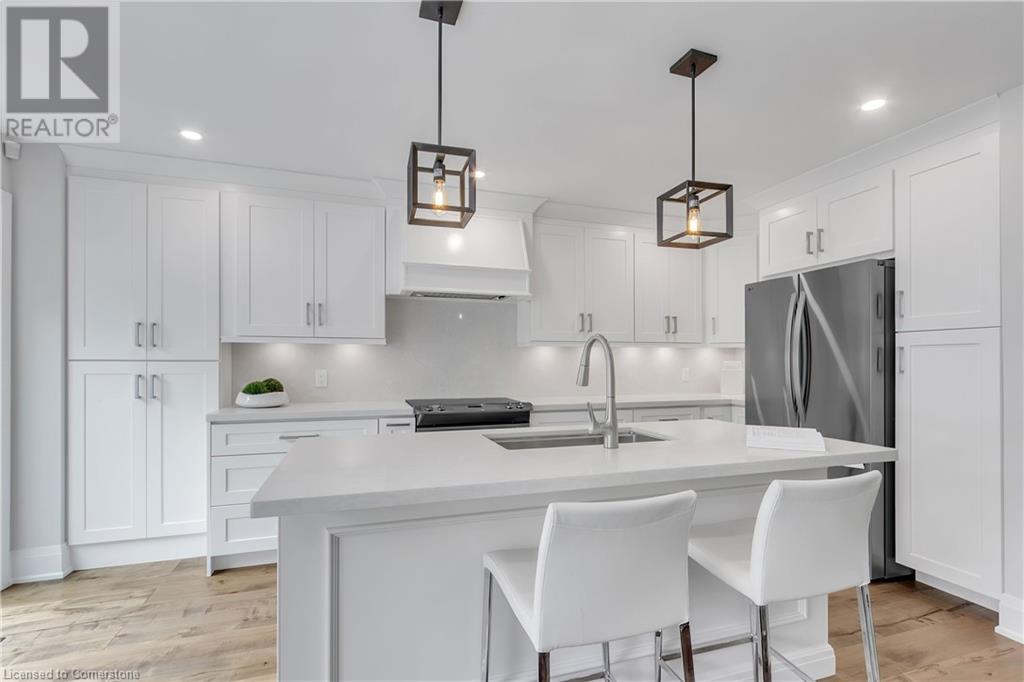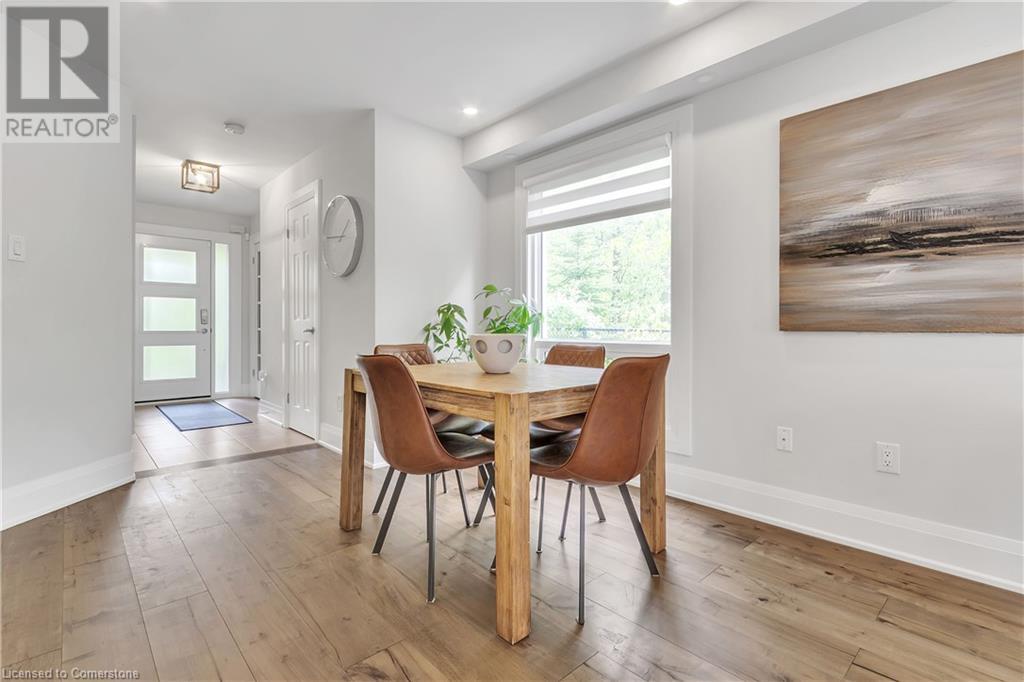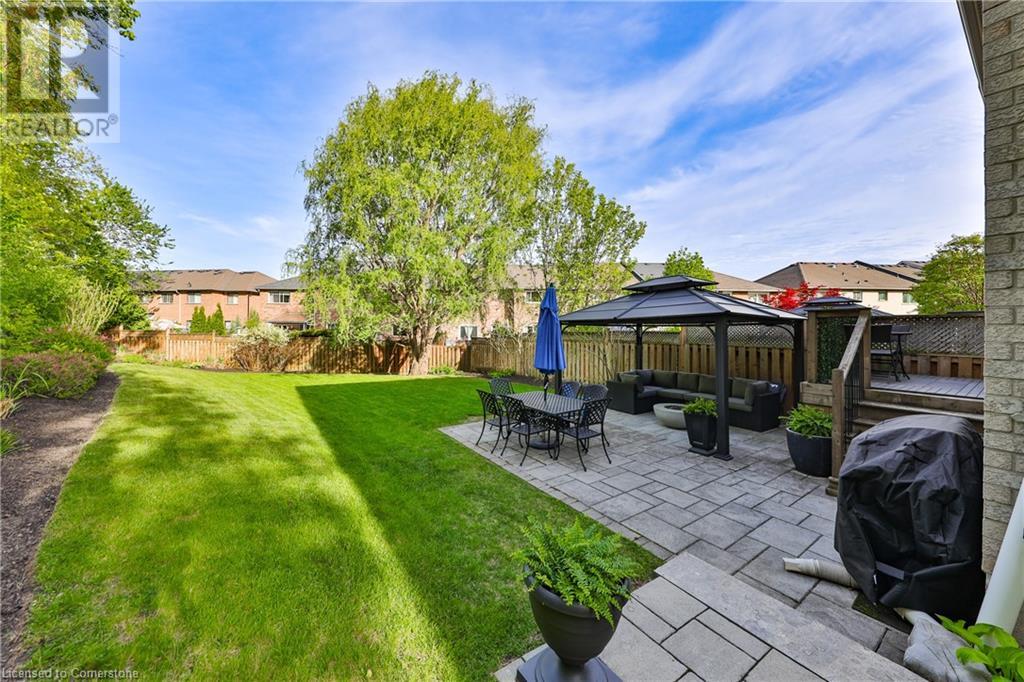3 Bedroom
3 Bathroom
1937 sqft
2 Level
Central Air Conditioning
Forced Air, Hot Water Radiator Heat
$1,079,000
Welcome to 5188 Tree Court – a beautifully renovated gem nestled on a quiet, family-friendly court in desirable North Burlington. This meticulously maintained home is set on a premium lot backing onto lush forest, offering privacy and serene views year-round. Step inside to over 2,000 sq ft of beautifully finished living space, completely updated from top to bottom. Featuring three spacious bedrooms, a fully finished basement, and new hardwood floors throughout, this home effortlessly blends modern style with everyday comfort. The exterior is just as impressive, with a spacious driveway offering parking for three cars – perfect for growing families or entertaining guests. Located minutes from top-rated schools, parks, trails, shopping, and highway access, this home delivers both convenience and tranquility. Don’t miss your chance to own this move-in-ready retreat in one of Burlington’s most sought-after neighbourhoods. (id:59646)
Property Details
|
MLS® Number
|
40733234 |
|
Property Type
|
Single Family |
|
Amenities Near By
|
Park, Schools |
|
Equipment Type
|
Water Heater |
|
Features
|
Ravine, Conservation/green Belt, Paved Driveway, Automatic Garage Door Opener |
|
Parking Space Total
|
4 |
|
Rental Equipment Type
|
Water Heater |
|
View Type
|
View (panoramic) |
Building
|
Bathroom Total
|
3 |
|
Bedrooms Above Ground
|
3 |
|
Bedrooms Total
|
3 |
|
Appliances
|
Central Vacuum, Dishwasher, Dryer, Refrigerator, Washer, Microwave Built-in, Window Coverings |
|
Architectural Style
|
2 Level |
|
Basement Development
|
Finished |
|
Basement Type
|
Full (finished) |
|
Constructed Date
|
1999 |
|
Construction Style Attachment
|
Attached |
|
Cooling Type
|
Central Air Conditioning |
|
Exterior Finish
|
Brick |
|
Foundation Type
|
Poured Concrete |
|
Half Bath Total
|
1 |
|
Heating Fuel
|
Natural Gas |
|
Heating Type
|
Forced Air, Hot Water Radiator Heat |
|
Stories Total
|
2 |
|
Size Interior
|
1937 Sqft |
|
Type
|
Row / Townhouse |
|
Utility Water
|
Municipal Water |
Parking
Land
|
Access Type
|
Road Access |
|
Acreage
|
No |
|
Land Amenities
|
Park, Schools |
|
Sewer
|
Municipal Sewage System |
|
Size Depth
|
140 Ft |
|
Size Frontage
|
45 Ft |
|
Size Total Text
|
Under 1/2 Acre |
|
Zoning Description
|
Urm, O2 |
Rooms
| Level |
Type |
Length |
Width |
Dimensions |
|
Second Level |
3pc Bathroom |
|
|
Measurements not available |
|
Second Level |
4pc Bathroom |
|
|
Measurements not available |
|
Second Level |
Bedroom |
|
|
10'4'' x 14'10'' |
|
Second Level |
Bedroom |
|
|
8'6'' x 10'3'' |
|
Second Level |
Primary Bedroom |
|
|
11'10'' x 14'9'' |
|
Basement |
Laundry Room |
|
|
6'6'' x 15'3'' |
|
Basement |
Recreation Room |
|
|
17'5'' x 25'11'' |
|
Main Level |
Foyer |
|
|
4'9'' x 11'11'' |
|
Main Level |
2pc Bathroom |
|
|
2'6'' x 7'8'' |
|
Main Level |
Dining Room |
|
|
10'3'' x 11'4'' |
|
Main Level |
Living Room |
|
|
8'7'' x 14'7'' |
|
Main Level |
Eat In Kitchen |
|
|
17'9'' x 8'9'' |
https://www.realtor.ca/real-estate/28363208/5118-tree-court-burlington































