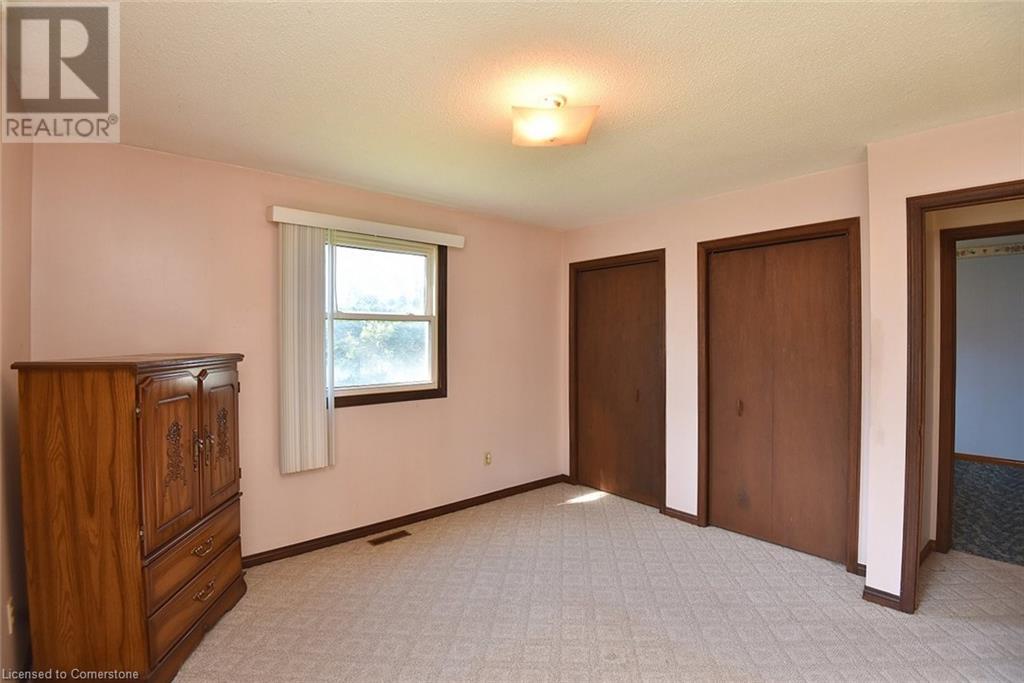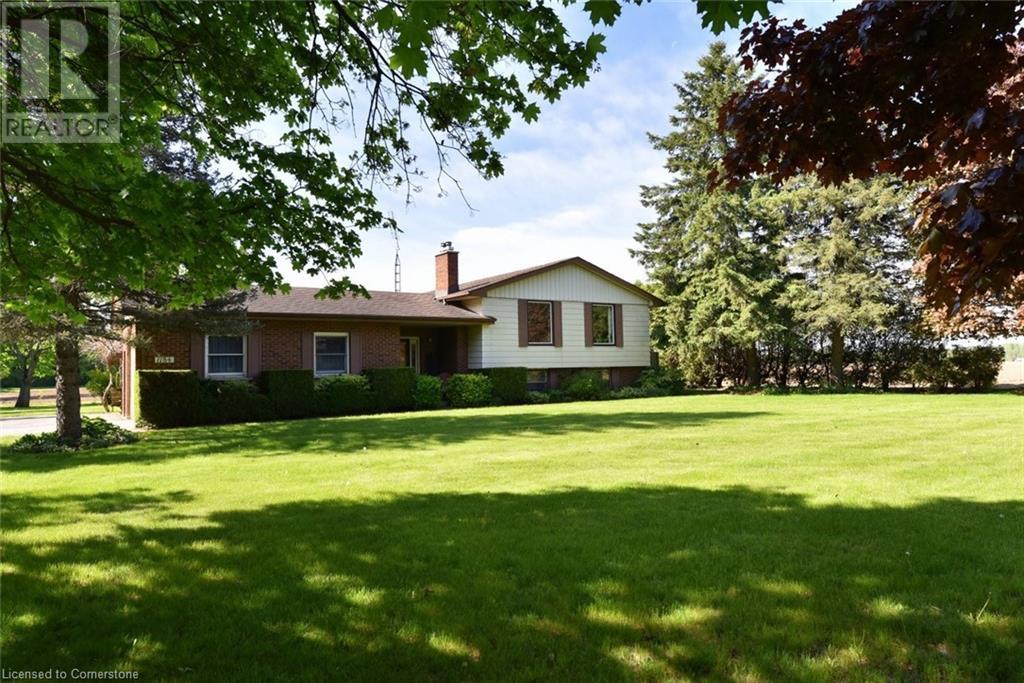4 Bedroom
2 Bathroom
2671 sqft
Raised Bungalow
Central Air Conditioning
Other, Stove, Heat Pump
$799,950
Experience peaceful country living in this charming raised ranch on a scenic 1-acre lot. This spacious home offers endless potential with breathtaking views in every direction, whether you're looking to create your dream residence or explore income-generating possibilities. Inside, you'll find generously sized rooms throughout, including 3 bedrooms on the main level and a 4th on the finished lower level. The sun-filled open-concept main floor seamlessly connects the kitchen, dining, and living room, making it perfect for entertaining. Downstairs, the walk-up basement features larger windows, a bar, full rough-ins for a kitchen, and a completely separate entrance, making it ideal for an in-law suite. Located in a peaceful rural setting, this is a rare chance to invest in both space and potential. (id:59646)
Property Details
|
MLS® Number
|
40732499 |
|
Property Type
|
Single Family |
|
Amenities Near By
|
Golf Nearby, Schools |
|
Equipment Type
|
None |
|
Features
|
Country Residential |
|
Parking Space Total
|
5 |
|
Rental Equipment Type
|
None |
Building
|
Bathroom Total
|
2 |
|
Bedrooms Above Ground
|
3 |
|
Bedrooms Below Ground
|
1 |
|
Bedrooms Total
|
4 |
|
Appliances
|
Dryer, Refrigerator, Stove, Washer |
|
Architectural Style
|
Raised Bungalow |
|
Basement Development
|
Finished |
|
Basement Type
|
Full (finished) |
|
Construction Style Attachment
|
Detached |
|
Cooling Type
|
Central Air Conditioning |
|
Exterior Finish
|
Aluminum Siding, Brick |
|
Heating Type
|
Other, Stove, Heat Pump |
|
Stories Total
|
1 |
|
Size Interior
|
2671 Sqft |
|
Type
|
House |
|
Utility Water
|
Drilled Well |
Parking
Land
|
Acreage
|
No |
|
Land Amenities
|
Golf Nearby, Schools |
|
Sewer
|
Septic System |
|
Size Frontage
|
140 Ft |
|
Size Total Text
|
1/2 - 1.99 Acres |
|
Zoning Description
|
A1 |
Rooms
| Level |
Type |
Length |
Width |
Dimensions |
|
Lower Level |
Laundry Room |
|
|
15'9'' x 5'11'' |
|
Lower Level |
3pc Bathroom |
|
|
Measurements not available |
|
Lower Level |
Mud Room |
|
|
11'3'' x 9'5'' |
|
Lower Level |
Bedroom |
|
|
11'1'' x 10'7'' |
|
Lower Level |
Recreation Room |
|
|
20'6'' x 12'10'' |
|
Lower Level |
Family Room |
|
|
24'0'' x 15'11'' |
|
Main Level |
Foyer |
|
|
10'4'' x 7'6'' |
|
Main Level |
Bedroom |
|
|
11'4'' x 10'3'' |
|
Main Level |
4pc Bathroom |
|
|
Measurements not available |
|
Main Level |
Bedroom |
|
|
11'11'' x 10'3'' |
|
Main Level |
Primary Bedroom |
|
|
12'2'' x 11'11'' |
|
Main Level |
Eat In Kitchen |
|
|
21'1'' x 11'2'' |
|
Main Level |
Living Room |
|
|
25'3'' x 14'11'' |
https://www.realtor.ca/real-estate/28362960/1184-5th-con-rd-w-road-w-flamborough












































