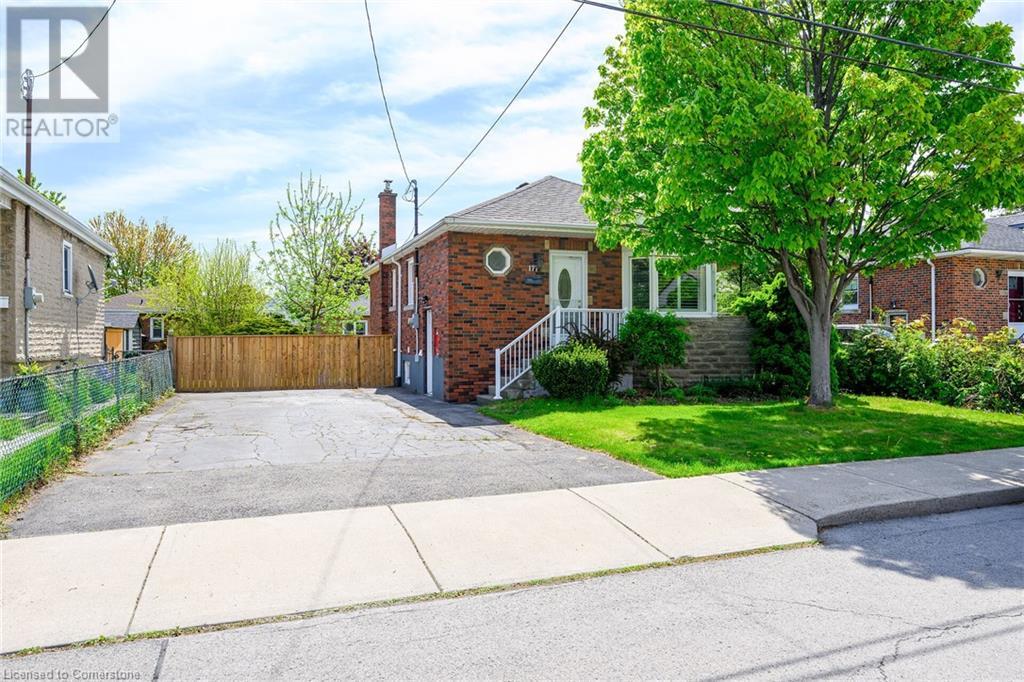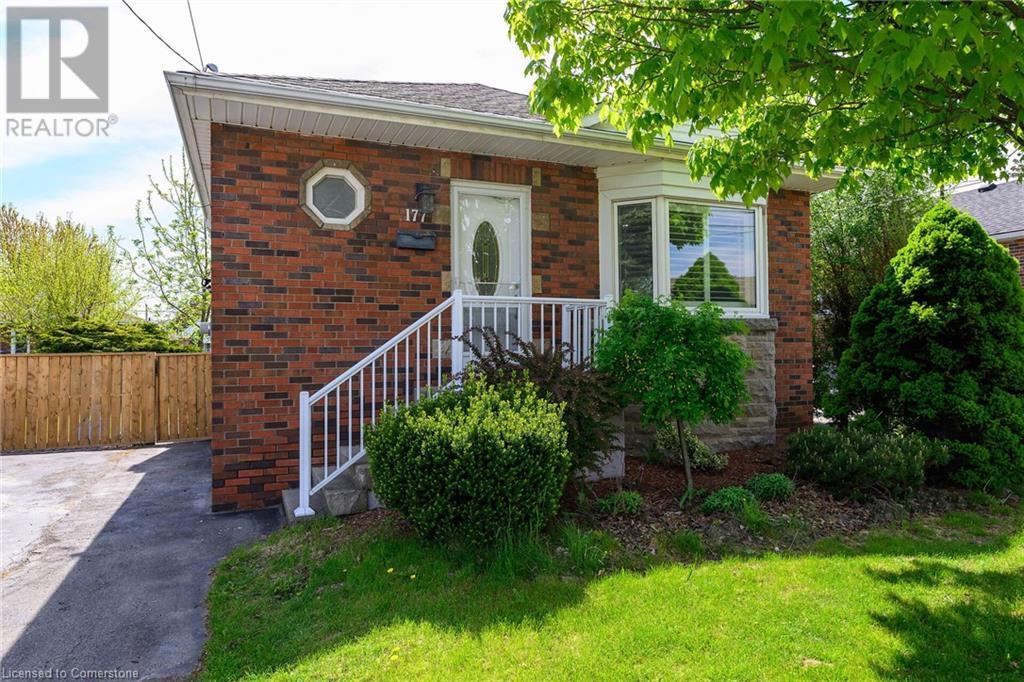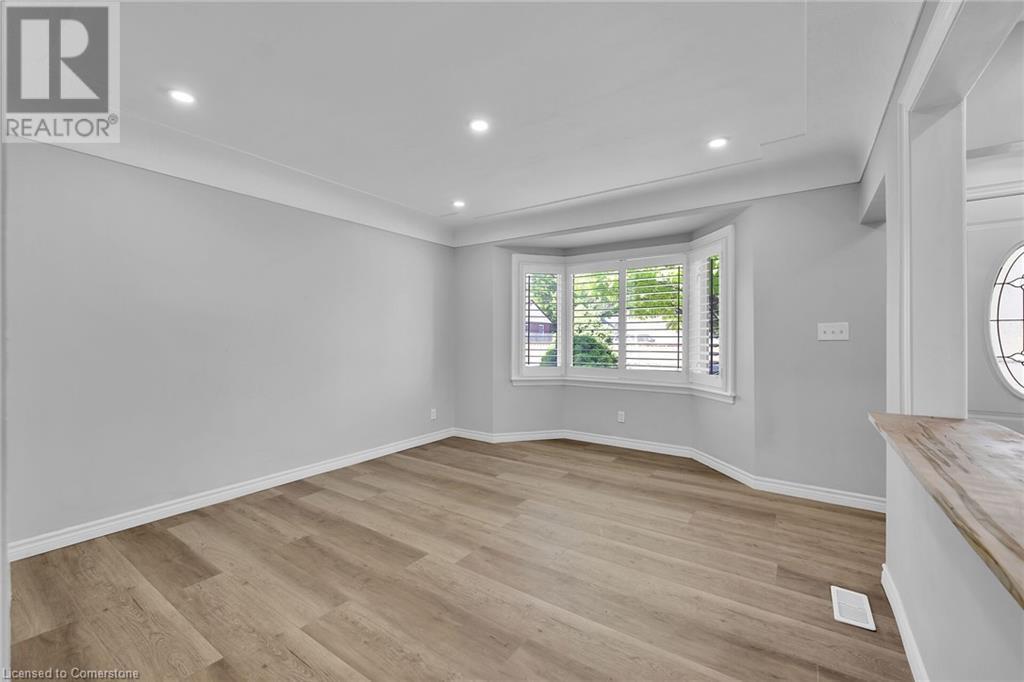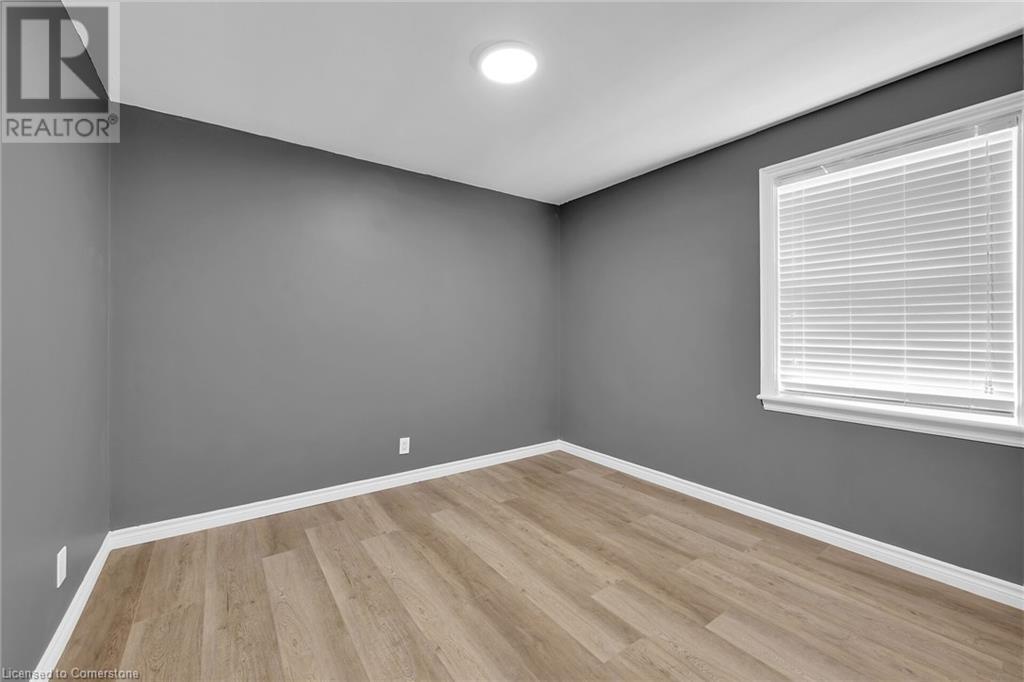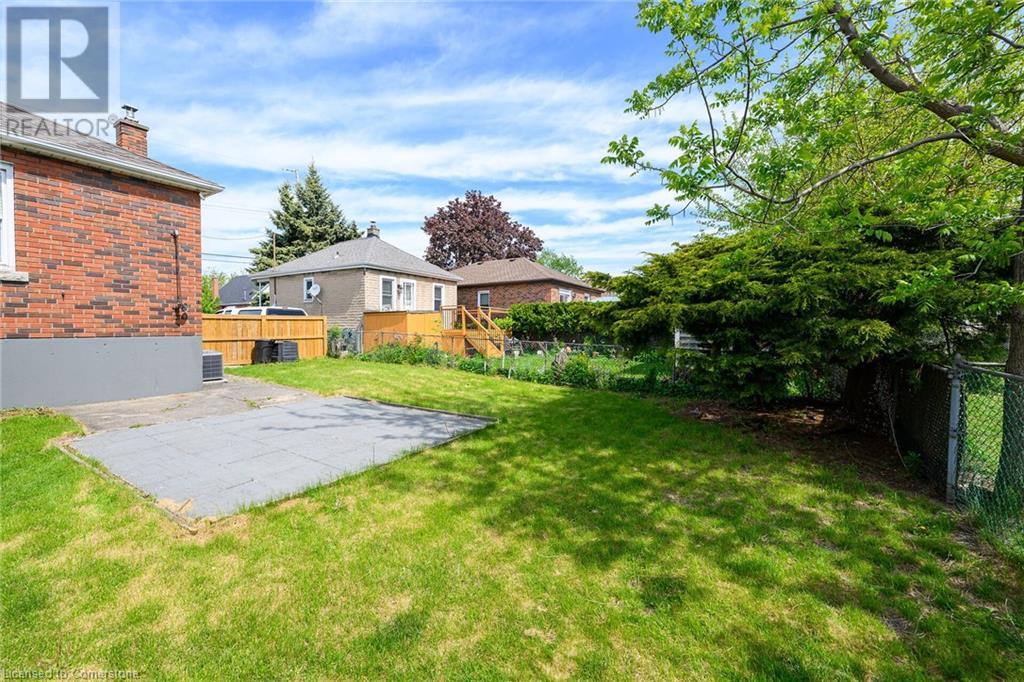5 Bedroom
2 Bathroom
1498 sqft
Bungalow
Central Air Conditioning
Forced Air
$759,997
Wow! Experience modern living in this fully renovated, carpet-free home. This beautifully upgraded brick bungalow on the Hamilton Mountain features all-new plumbing, lighting, floors and stylish fixtures. With 3+2 bedrooms and 2 full bathrooms, it perfectly blends timeless charm with modern finishes. The main floor offers a bright living room, eat-in kitchen, 3 bedrooms, and a stunning 4-piece bath with 24x48 tiles and a glass shower. Downstairs, a completely redone in-law suite includes a separate side entrance, 2 bedrooms, full bath, sleek kitchen, dining, and laundry that’s ideal for extended family or added income. A new shed and 4-car driveway complete this move-in ready gem. Nestled in a welcoming, family-oriented community, this home is just steps away from excellent schools, local parks, and essential amenities. Enjoy the convenience of being only two minutes from the LINC, with quick connections to the QEW and 403. Whether you're an investor or looking for the perfect setup for multi-generational living, this property is a rare find at this price! Schedule your private tour today, opportunities like this don’t last long. (id:59646)
Property Details
|
MLS® Number
|
40731279 |
|
Property Type
|
Single Family |
|
Neigbourhood
|
Raleigh |
|
Amenities Near By
|
Hospital, Park, Public Transit, Schools, Shopping |
|
Community Features
|
Quiet Area |
|
Features
|
In-law Suite |
|
Parking Space Total
|
4 |
Building
|
Bathroom Total
|
2 |
|
Bedrooms Above Ground
|
3 |
|
Bedrooms Below Ground
|
2 |
|
Bedrooms Total
|
5 |
|
Appliances
|
Dishwasher, Dryer, Refrigerator, Stove, Washer |
|
Architectural Style
|
Bungalow |
|
Basement Development
|
Finished |
|
Basement Type
|
Full (finished) |
|
Construction Style Attachment
|
Detached |
|
Cooling Type
|
Central Air Conditioning |
|
Exterior Finish
|
Brick, Brick Veneer |
|
Heating Type
|
Forced Air |
|
Stories Total
|
1 |
|
Size Interior
|
1498 Sqft |
|
Type
|
House |
|
Utility Water
|
Municipal Water |
Land
|
Access Type
|
Highway Nearby |
|
Acreage
|
No |
|
Land Amenities
|
Hospital, Park, Public Transit, Schools, Shopping |
|
Sewer
|
Municipal Sewage System |
|
Size Depth
|
90 Ft |
|
Size Frontage
|
50 Ft |
|
Size Total Text
|
Under 1/2 Acre |
|
Zoning Description
|
C |
Rooms
| Level |
Type |
Length |
Width |
Dimensions |
|
Basement |
Kitchen |
|
|
9'5'' x 10'0'' |
|
Basement |
Laundry Room |
|
|
1'0'' x 1'0'' |
|
Basement |
Bedroom |
|
|
10'9'' x 10'10'' |
|
Basement |
3pc Bathroom |
|
|
7'10'' x 5'0'' |
|
Basement |
Bedroom |
|
|
10'6'' x 10'10'' |
|
Basement |
Dining Room |
|
|
10'0'' x 8'0'' |
|
Basement |
Living Room |
|
|
16'10'' x 8'2'' |
|
Main Level |
Primary Bedroom |
|
|
10'0'' x 10'3'' |
|
Main Level |
Bedroom |
|
|
9'2'' x 8'7'' |
|
Main Level |
Bedroom |
|
|
8'7'' x 9'5'' |
|
Main Level |
3pc Bathroom |
|
|
4'11'' x 10'4'' |
|
Main Level |
Laundry Room |
|
|
1'0'' x 1'0'' |
|
Main Level |
Living Room/dining Room |
|
|
12'0'' x 11'1'' |
|
Main Level |
Kitchen |
|
|
10'4'' x 9'4'' |
|
Main Level |
Foyer |
|
|
7' x 4'5'' |
https://www.realtor.ca/real-estate/28360596/177-east-31st-street-hamilton

