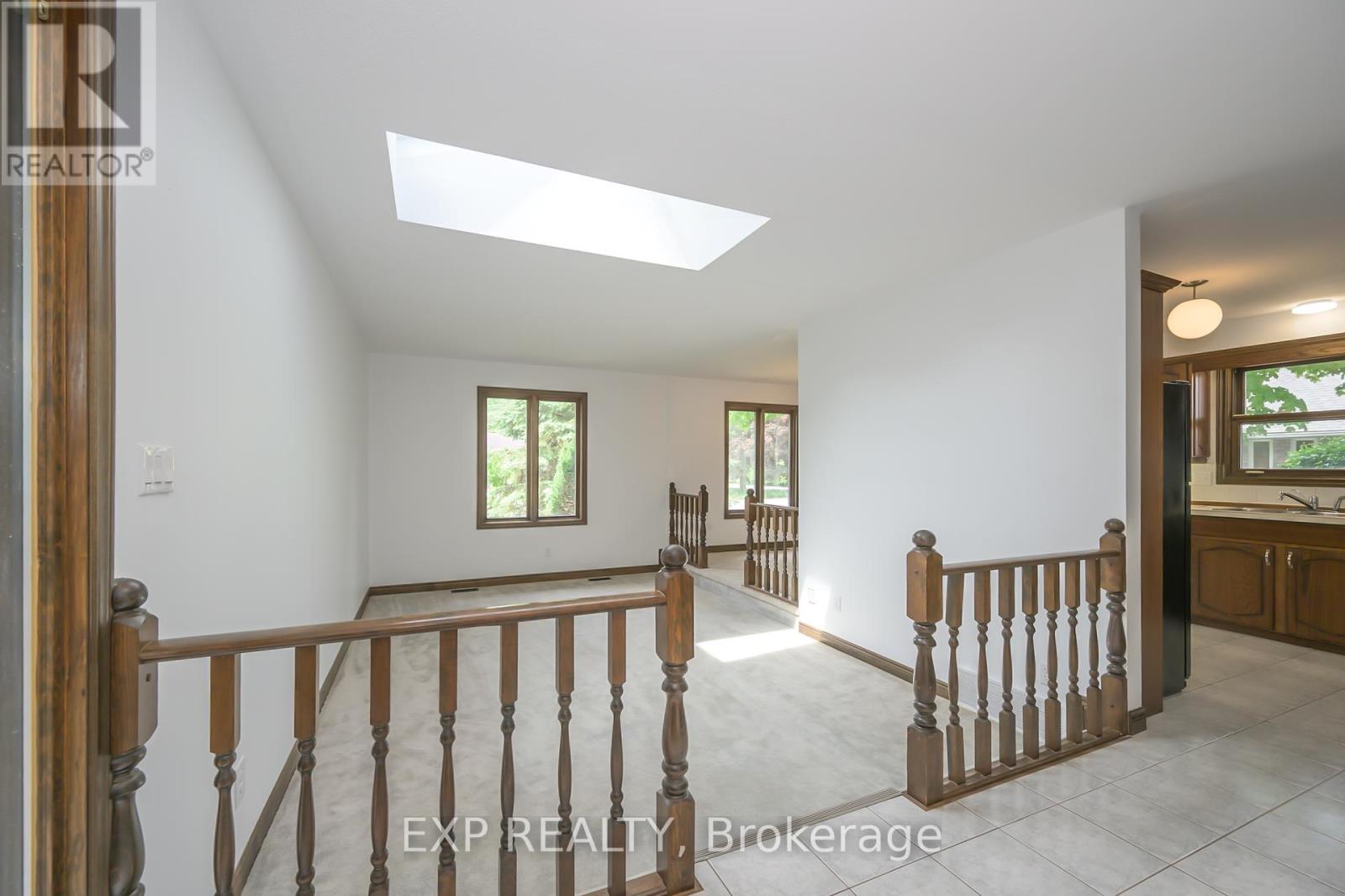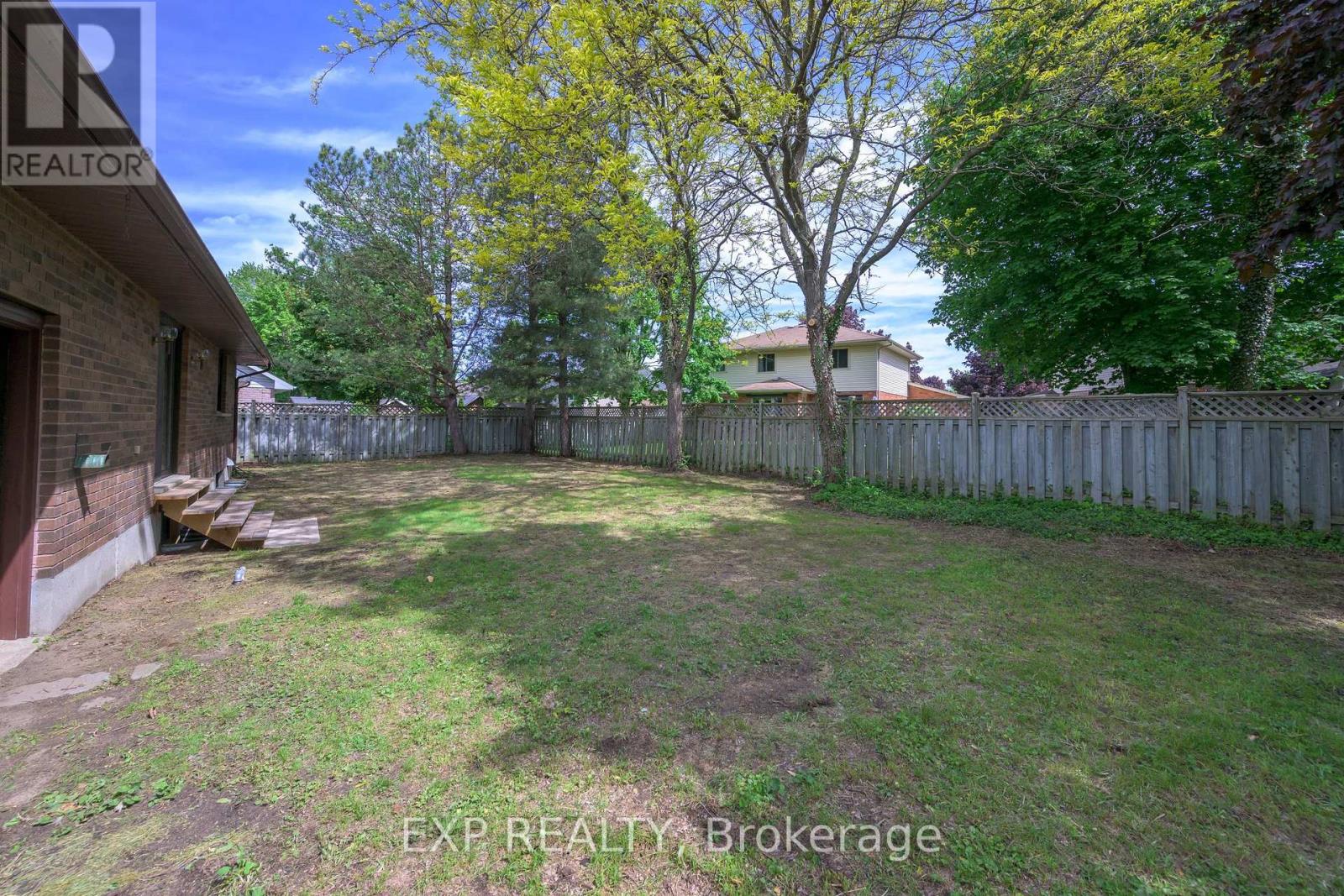3 Bedroom
2 Bathroom
700 - 1100 sqft
Bungalow
Central Air Conditioning
Forced Air
$499,900
Welcome to this charming ranch-style home offering comfort, convenience, and unique features both inside and out. The single-wide driveway expands into a double-width closer to the garage, providing ample parking space. A fully fenced backyard offers privacy and functionality perfect for outdoor enjoyment. The main floor features one bedroom, a full 3-piece bath with a tub and skylight, and a sunken family room also brightened by a skylight. The cozy living room includes a ceiling fan and sliding glass doors that open to the backyard. The kitchen is equipped with a gas stove, dishwasher, fridge, and ceramic tile flooring.The single-car garage includes a rare second overhead door at the back, allowing direct access to the yard - ideal for hobbyists or additional storage. Downstairs, the lower level has its own entrance from both the garage and inside the home. You'll find two additional bedrooms, a 3-piece bath with shower, and a practical fruit cellar. The utility area doubles as a laundry space and features a newer natural gas furnace, central air conditioning, owned water heater, washer/dryer, and sump pump. This well-kept home is full of potential for first-time buyers, downsizers, or investors looking for great value and a functional layout. (id:59646)
Property Details
|
MLS® Number
|
X12170471 |
|
Property Type
|
Single Family |
|
Community Name
|
SW |
|
Amenities Near By
|
Park, Place Of Worship, Schools |
|
Community Features
|
Community Centre, School Bus |
|
Equipment Type
|
None |
|
Features
|
Cul-de-sac, Irregular Lot Size, Flat Site, Dry, Sump Pump |
|
Parking Space Total
|
4 |
|
Rental Equipment Type
|
None |
Building
|
Bathroom Total
|
2 |
|
Bedrooms Above Ground
|
1 |
|
Bedrooms Below Ground
|
2 |
|
Bedrooms Total
|
3 |
|
Age
|
31 To 50 Years |
|
Appliances
|
Water Heater, Dishwasher, Dryer, Stove, Washer, Refrigerator |
|
Architectural Style
|
Bungalow |
|
Basement Features
|
Walk-up |
|
Basement Type
|
Full |
|
Construction Style Attachment
|
Detached |
|
Cooling Type
|
Central Air Conditioning |
|
Exterior Finish
|
Brick |
|
Fire Protection
|
Smoke Detectors |
|
Foundation Type
|
Poured Concrete |
|
Heating Fuel
|
Natural Gas |
|
Heating Type
|
Forced Air |
|
Stories Total
|
1 |
|
Size Interior
|
700 - 1100 Sqft |
|
Type
|
House |
|
Utility Water
|
Municipal Water |
Parking
Land
|
Acreage
|
No |
|
Fence Type
|
Fully Fenced |
|
Land Amenities
|
Park, Place Of Worship, Schools |
|
Sewer
|
Sanitary Sewer |
|
Size Depth
|
99 Ft ,3 In |
|
Size Frontage
|
41 Ft |
|
Size Irregular
|
41 X 99.3 Ft |
|
Size Total Text
|
41 X 99.3 Ft|under 1/2 Acre |
|
Zoning Description
|
R1 |
Rooms
| Level |
Type |
Length |
Width |
Dimensions |
|
Lower Level |
Bathroom |
2.24 m |
1.75 m |
2.24 m x 1.75 m |
|
Lower Level |
Bedroom 2 |
3.43 m |
4.22 m |
3.43 m x 4.22 m |
|
Lower Level |
Bedroom 3 |
3.43 m |
4.22 m |
3.43 m x 4.22 m |
|
Lower Level |
Playroom |
5.05 m |
3.4 m |
5.05 m x 3.4 m |
|
Lower Level |
Laundry Room |
6.78 m |
2.87 m |
6.78 m x 2.87 m |
|
Lower Level |
Other |
1.63 m |
3.4 m |
1.63 m x 3.4 m |
|
Main Level |
Living Room |
3.47 m |
5.14 m |
3.47 m x 5.14 m |
|
Main Level |
Kitchen |
7.72 m |
2.92 m |
7.72 m x 2.92 m |
|
Main Level |
Family Room |
3.58 m |
5.89 m |
3.58 m x 5.89 m |
|
Main Level |
Bedroom |
3.02 m |
4.29 m |
3.02 m x 4.29 m |
|
Main Level |
Bathroom |
1.7 m |
2.72 m |
1.7 m x 2.72 m |
Utilities
https://www.realtor.ca/real-estate/28360372/20-heritage-court-strathroy-caradoc-sw-sw



































