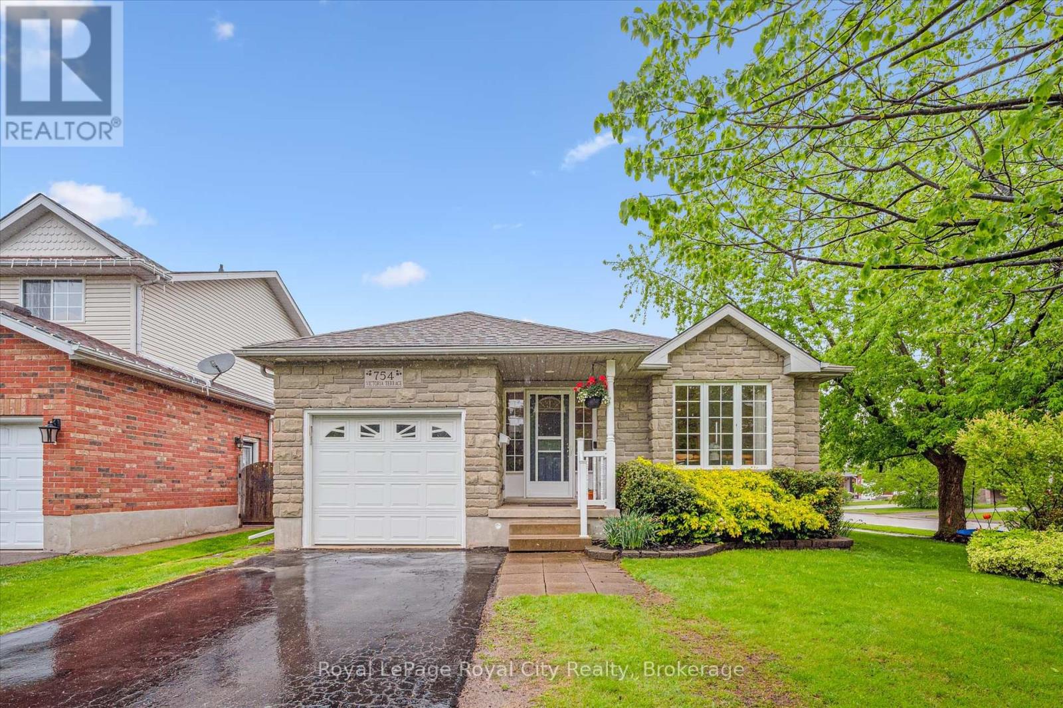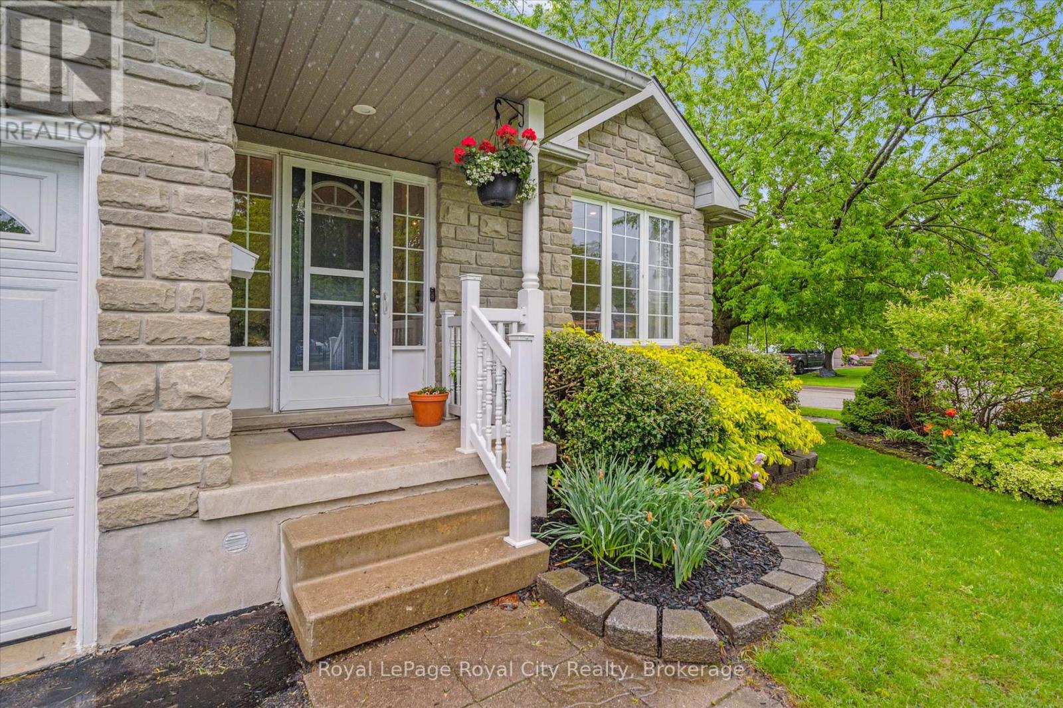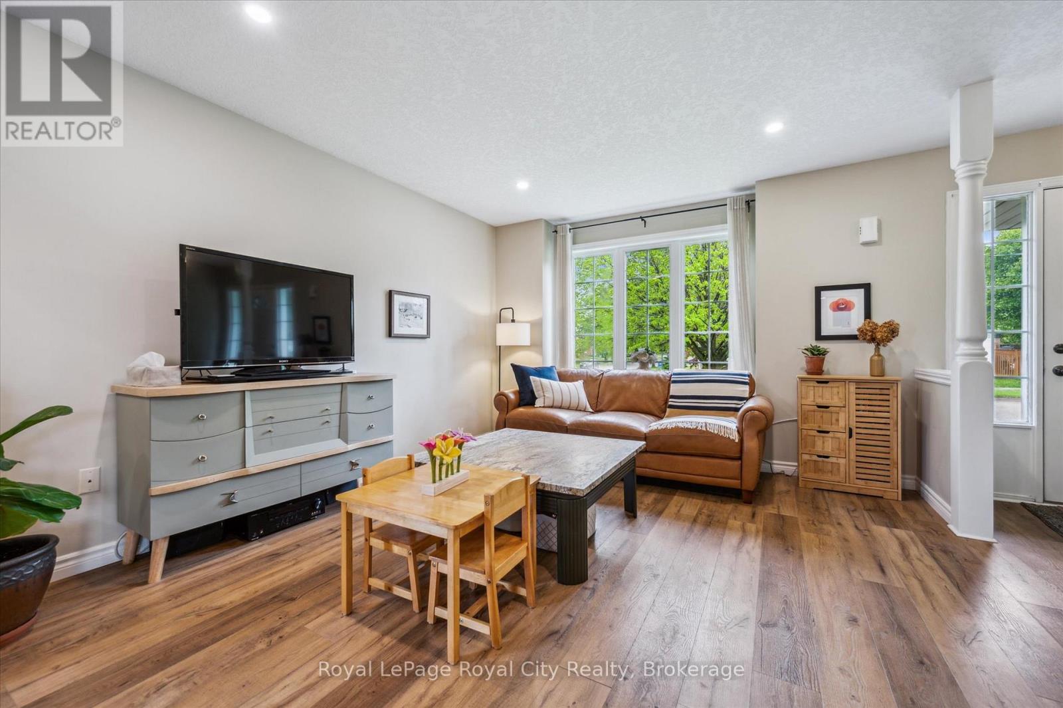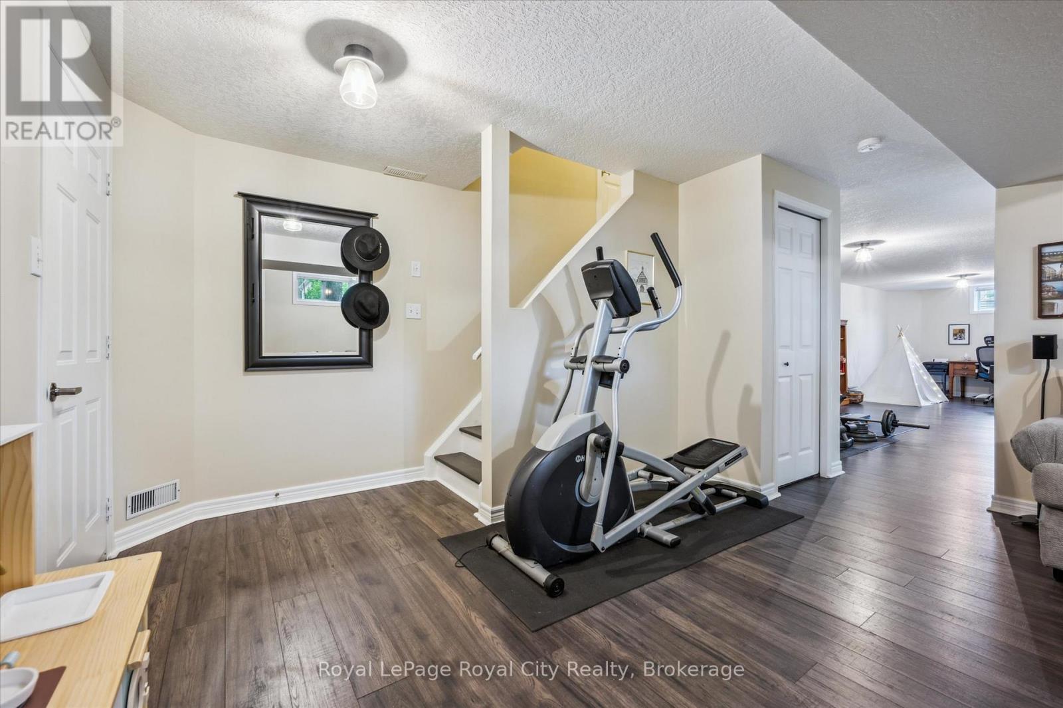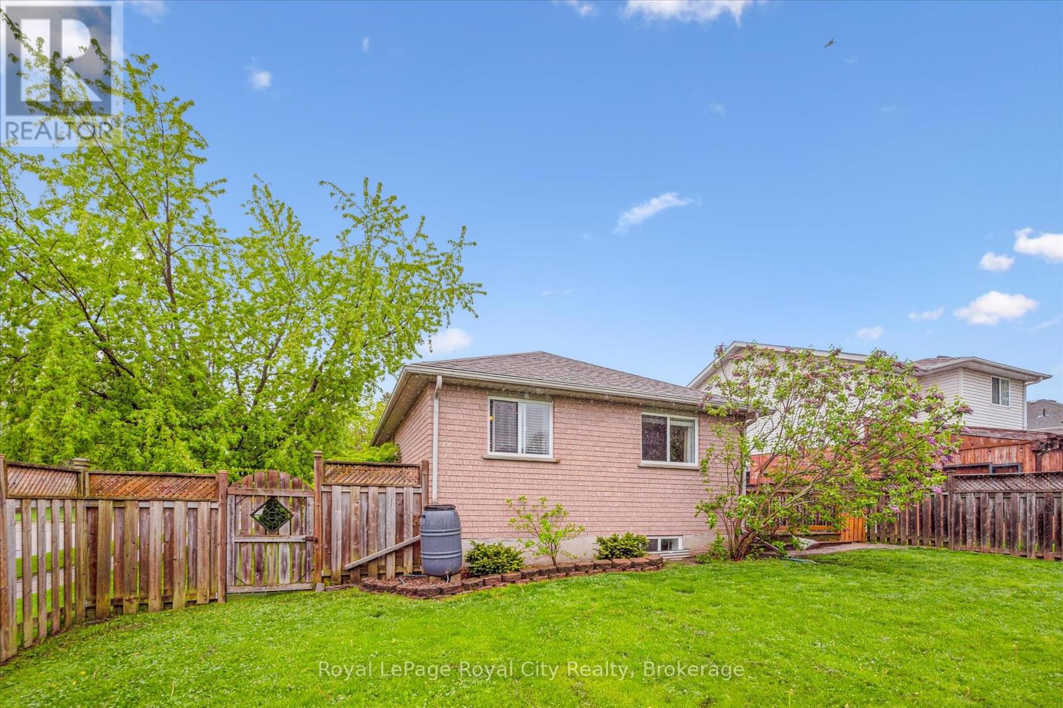2 Bedroom
2 Bathroom
700 - 1100 sqft
Bungalow
Central Air Conditioning
Forced Air
$799,000
UPDATED, MOVE IN READY, and suitable for all stages of life -- this well-maintained bungalow offers comfort, space, and a great location. With 1,800 sq ft of finished living space, this home features a practical main floor layout with an open living and dining area that feels bright and spacious. The updated kitchen offers plenty of storage, quartz countertops, a stylish backsplash, and a sliding door that leads to a large deck and fully fenced backyard -- ideal for easy outdoor living and relaxing evenings around your firepit. The main floor includes a generous primary bedroom, a second bedroom, and a renovated 4-piece bath. Downstairs, the finished lower level adds flexible living space, including a rec room, 3-piece bathroom, and guest quarters. With inside access from the garage, the setup also offers tons of potential for an in-law suite. Recent upgrades include smart thermostats, pot lights, modern flooring and fixtures, upgraded insulation and garage storage solutions. Set in a friendly neighbourhood just a short walk to schools, trails, and shopping, and within easy reach of Guelph, KW, and the GTA, this is a home that works for a variety of lifestyles -- whether you're starting out, simplifying, or somewhere in between. (id:59646)
Property Details
|
MLS® Number
|
X12170475 |
|
Property Type
|
Single Family |
|
Community Name
|
Fergus |
|
Equipment Type
|
Water Heater |
|
Features
|
Carpet Free |
|
Parking Space Total
|
3 |
|
Rental Equipment Type
|
Water Heater |
|
Structure
|
Shed |
Building
|
Bathroom Total
|
2 |
|
Bedrooms Above Ground
|
2 |
|
Bedrooms Total
|
2 |
|
Appliances
|
Garage Door Opener Remote(s), Central Vacuum |
|
Architectural Style
|
Bungalow |
|
Basement Development
|
Finished |
|
Basement Type
|
N/a (finished) |
|
Construction Status
|
Insulation Upgraded |
|
Construction Style Attachment
|
Detached |
|
Cooling Type
|
Central Air Conditioning |
|
Exterior Finish
|
Brick, Stone |
|
Foundation Type
|
Poured Concrete |
|
Heating Fuel
|
Natural Gas |
|
Heating Type
|
Forced Air |
|
Stories Total
|
1 |
|
Size Interior
|
700 - 1100 Sqft |
|
Type
|
House |
|
Utility Water
|
Municipal Water |
Parking
Land
|
Acreage
|
No |
|
Fence Type
|
Fully Fenced |
|
Sewer
|
Sanitary Sewer |
|
Size Depth
|
117 Ft ,10 In |
|
Size Frontage
|
51 Ft ,1 In |
|
Size Irregular
|
51.1 X 117.9 Ft |
|
Size Total Text
|
51.1 X 117.9 Ft |
https://www.realtor.ca/real-estate/28360446/754-victoria-terrace-centre-wellington-fergus-fergus




