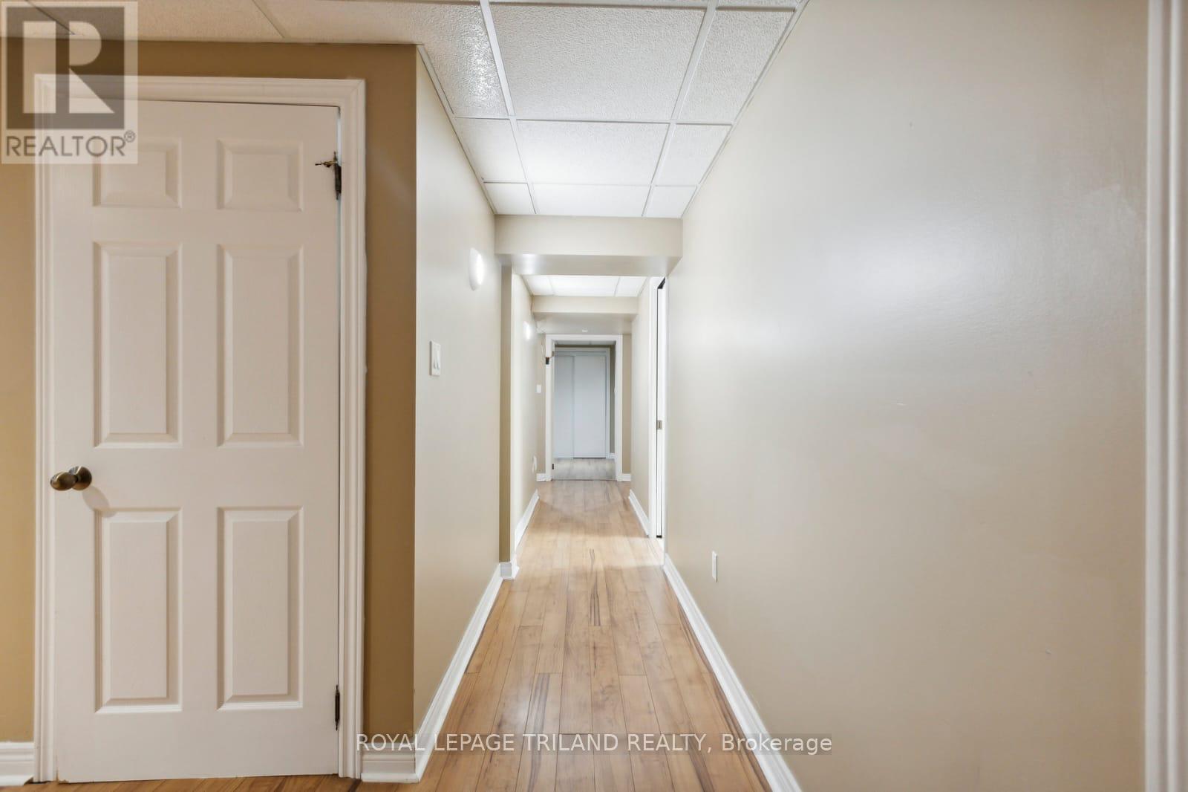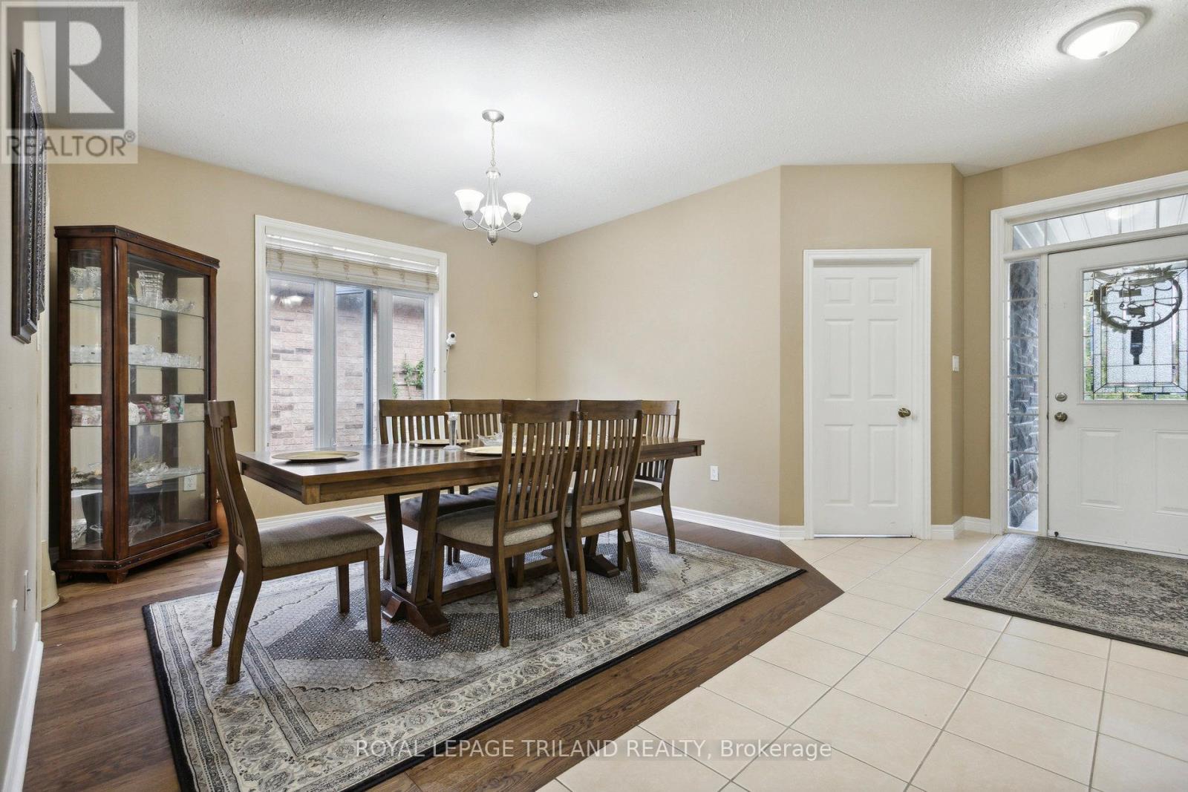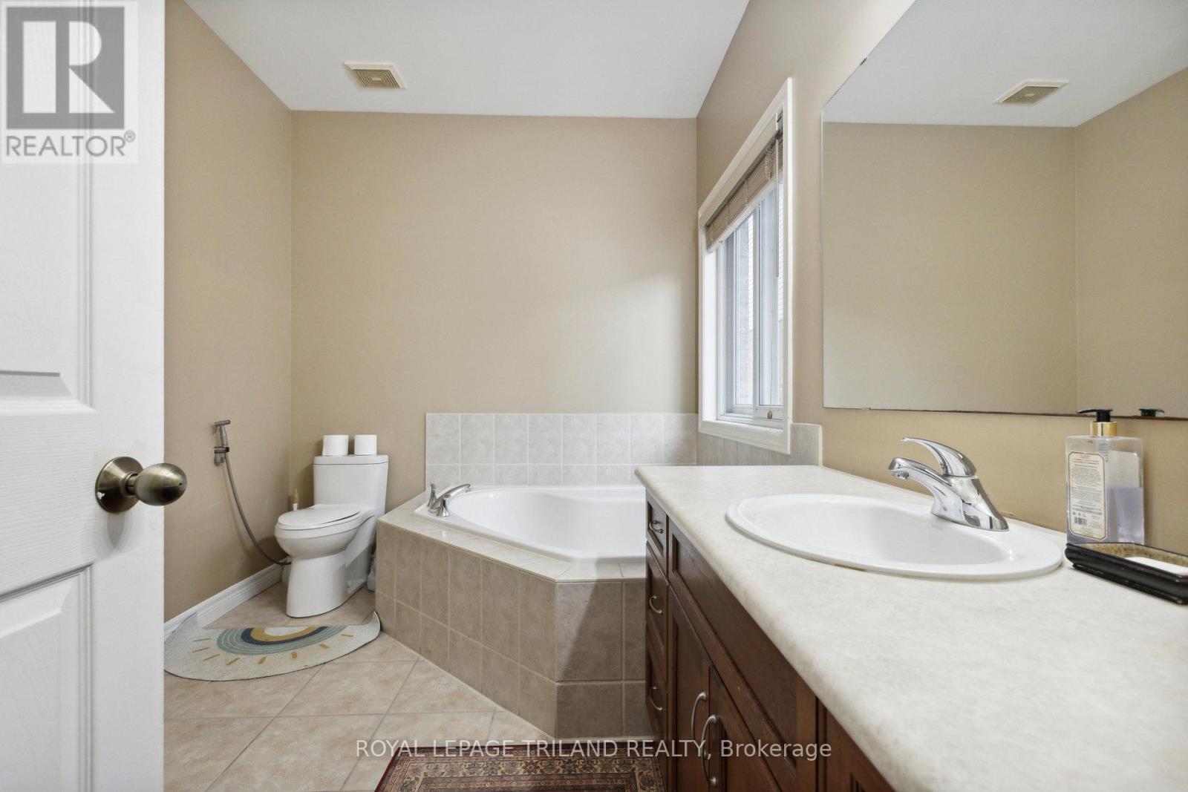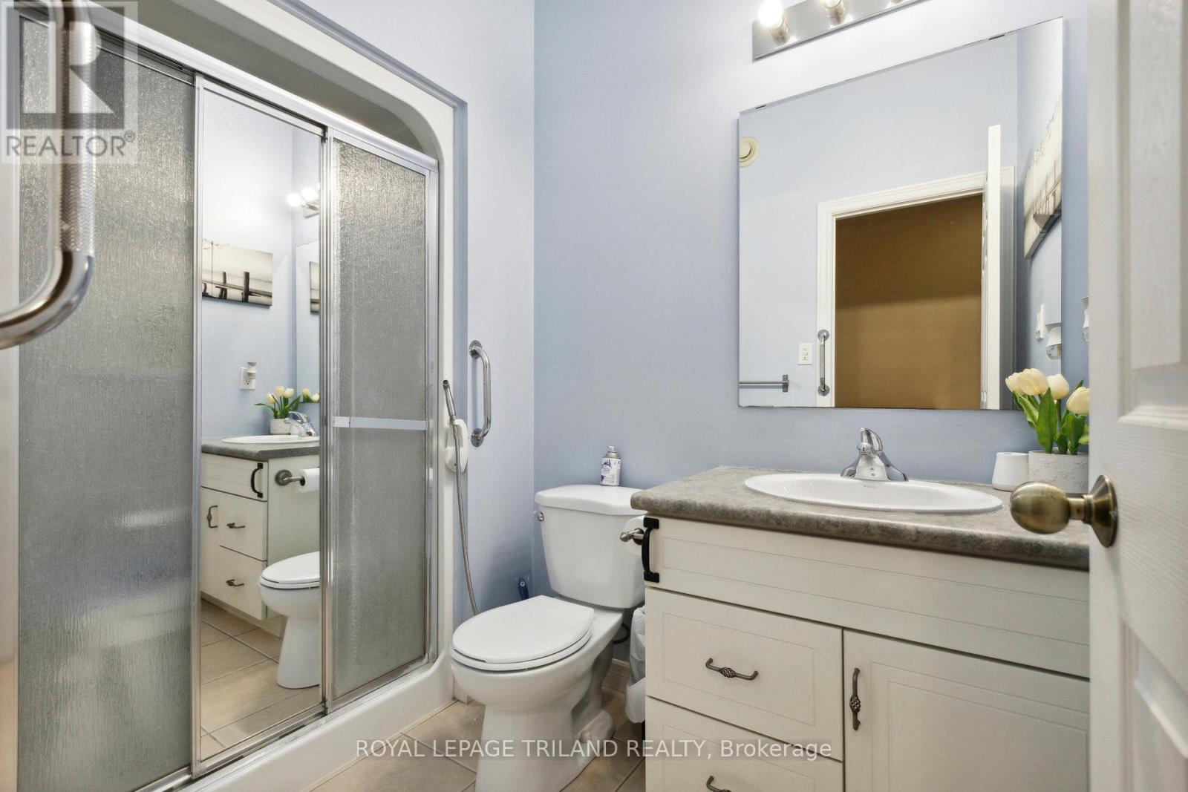161 Hayward Court Guelph/eramosa (Rockwood), Ontario N0B 2K0
$1,245,000
161 Hayward Court is in the city of Rockwood, Ontario. Other cities close by are Erin, Guelph/Eramosa and Milton. Impressive 1881 square feet with 3 bedrooms and one full ensuite in the master bedroom and a full 3-piece bathroom on main level situated on a quiet court located in a sought after affluent Rockwood neighbourhood. This exceptional home has many upgrades which includes new wood flooring and carpeting, new Samsung fridge and dishwasher, all new blinds on main floor, a convenient fire pit to be used and enjoyed with your loved ones and friends in the backyard. The basement has three bedrooms with wood flooring, a cold room and loads of storage. Beautiful backyard with luscious greenery and flowers. Easy access to highway 401, banks, high schools, cafes and coffee shops, grocery stores, parks, river, lake, conservatory area, and in near proximity to Guelph University. Outdoor enthusiasts will appreciate nearby trails and green spaces for leisurely walks or bike rides with its blend of comfort and luxury. (id:59646)
Property Details
| MLS® Number | X12170189 |
| Property Type | Single Family |
| Community Name | Rockwood |
| Amenities Near By | Park, Public Transit, Schools |
| Community Features | School Bus |
| Parking Space Total | 6 |
Building
| Bathroom Total | 3 |
| Bedrooms Above Ground | 3 |
| Bedrooms Below Ground | 3 |
| Bedrooms Total | 6 |
| Appliances | Garage Door Opener Remote(s), Water Purifier, Water Softener, Dishwasher, Dryer, Stove, Washer, Refrigerator |
| Architectural Style | Bungalow |
| Basement Development | Finished |
| Basement Type | Full (finished) |
| Construction Style Attachment | Detached |
| Cooling Type | Central Air Conditioning, Air Exchanger, Ventilation System |
| Exterior Finish | Brick |
| Fireplace Present | Yes |
| Foundation Type | Concrete |
| Heating Fuel | Natural Gas |
| Heating Type | Forced Air |
| Stories Total | 1 |
| Size Interior | 1500 - 2000 Sqft |
| Type | House |
| Utility Water | Municipal Water |
Parking
| Attached Garage | |
| Garage |
Land
| Acreage | No |
| Land Amenities | Park, Public Transit, Schools |
| Sewer | Sanitary Sewer |
| Size Depth | 132 Ft |
| Size Frontage | 49 Ft ,2 In |
| Size Irregular | 49.2 X 132 Ft |
| Size Total Text | 49.2 X 132 Ft |
| Surface Water | Lake/pond |
Rooms
| Level | Type | Length | Width | Dimensions |
|---|---|---|---|---|
| Basement | Bedroom | 4.8 m | 2.79 m | 4.8 m x 2.79 m |
| Basement | Games Room | 5.49 m | 3.51 m | 5.49 m x 3.51 m |
| Basement | Recreational, Games Room | 5.54 m | 5.49 m | 5.54 m x 5.49 m |
| Main Level | Foyer | 5.08 m | 1.98 m | 5.08 m x 1.98 m |
| Main Level | Bedroom | 3.91 m | 3.61 m | 3.91 m x 3.61 m |
| Main Level | Dining Room | 3.81 m | 3.66 m | 3.81 m x 3.66 m |
| Main Level | Great Room | 6.65 m | 5.64 m | 6.65 m x 5.64 m |
| Main Level | Primary Bedroom | 5.16 m | 4 m | 5.16 m x 4 m |
| Main Level | Bedroom | 3.46 m | 3.46 m | 3.46 m x 3.46 m |
| Main Level | Kitchen | 3.81 m | 3.81 m | 3.81 m x 3.81 m |
https://www.realtor.ca/real-estate/28359673/161-hayward-court-guelpheramosa-rockwood-rockwood
Interested?
Contact us for more information





































