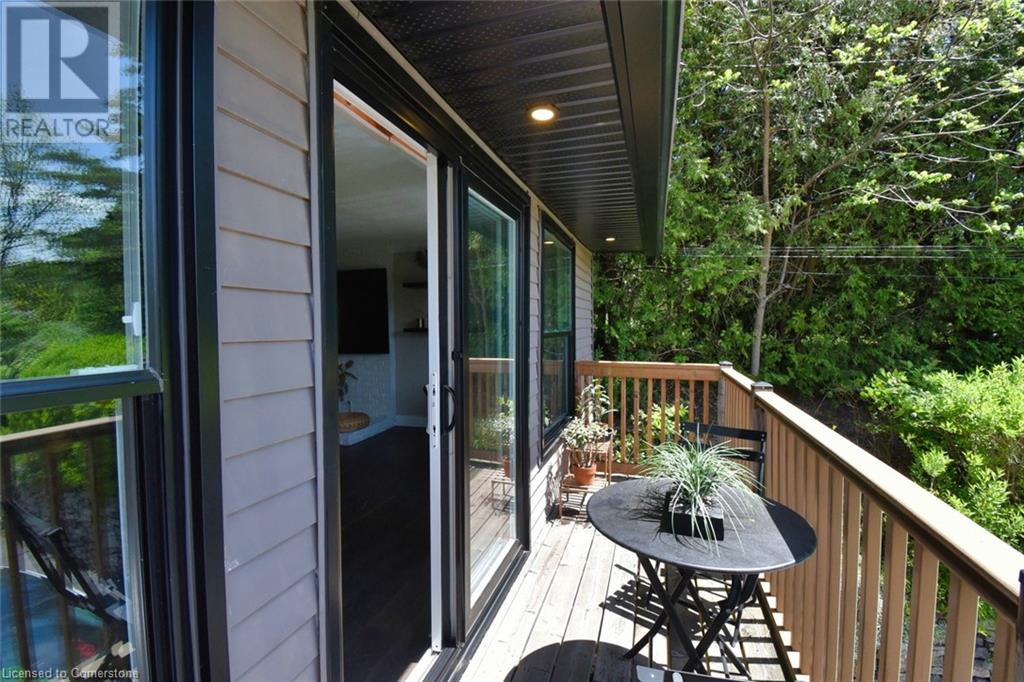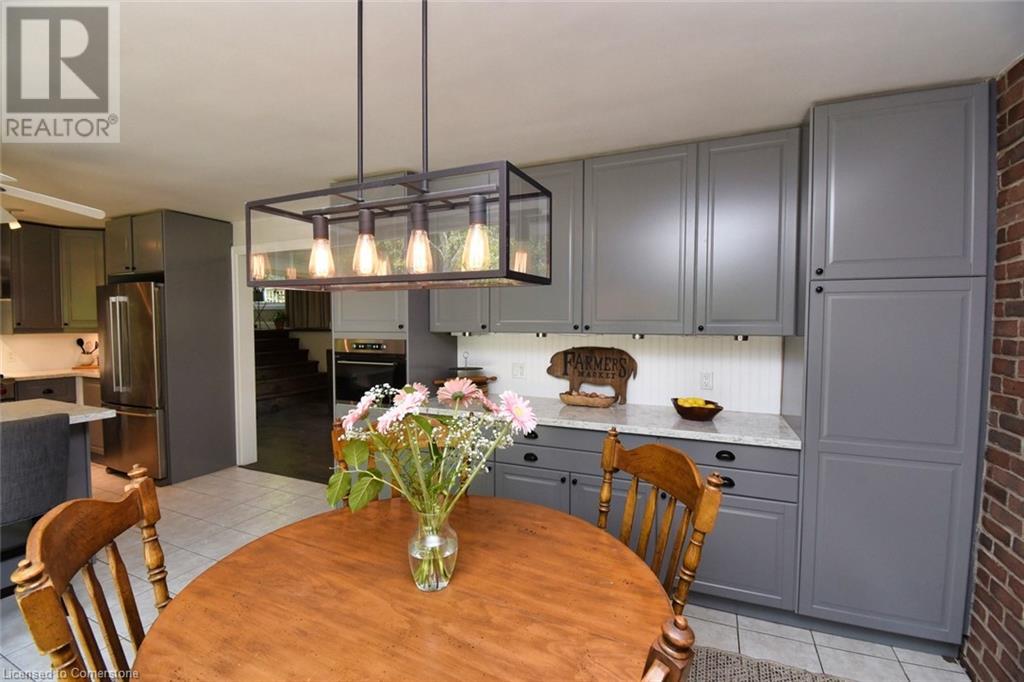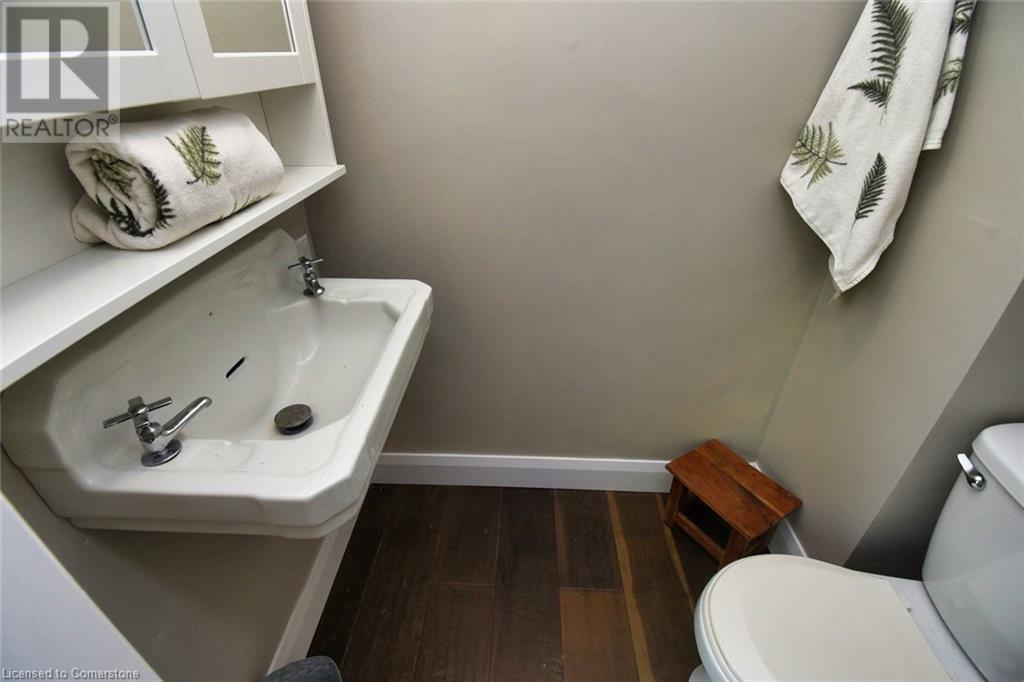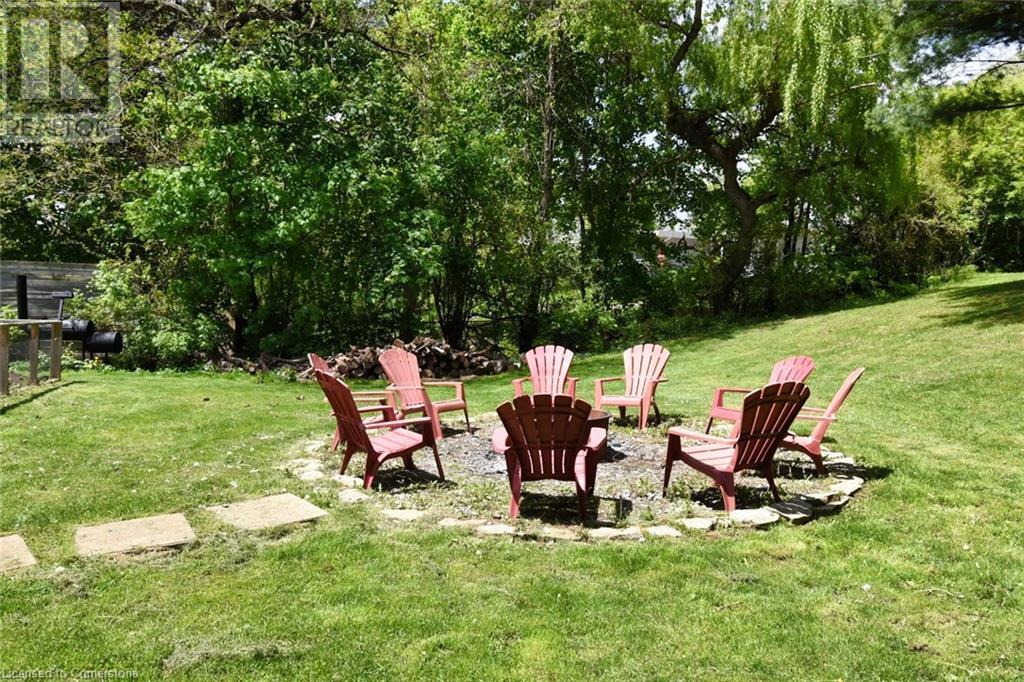5 Meldrum Avenue Flamborough, Ontario L9H 5L3
$1,199,900
Welcome to your peaceful escape in the heart of Greensville—a cozy, bright home on a stunning 2-acre property that perfectly blends nature, comfort, and convenience. Step into this beautiful one storey home with large addition surrounded by natural beauty, a park like atmosphere, minutes to trails, parks, waterfalls. This bright home offers an updated kitchen, spacious bedrooms, inviting enormous living room with huge patio door, stunning views from every single window. finished basement and so much more. Recents updates include : roof( 2023) all windows and 5 patio doors( 2023), hardwood floors on main floor and updated kitchen. Note : the double garage was converted into a living space offering 2 small offices, worksop and an exercise room. Wake up to the sound of birdsong, spend your evenings watching breathtaking sunsets, and gather with friends and family around a crackling fire under the stars. The expansive yard provides plenty of room to explore, garden, or simply relax in your private slice of paradise.Take a leisurely walk to nearby Webster’s or Tew’s Falls, and enjoy the natural beauty that surrounds you every day. Whether you're seeking tranquility or adventure, this property delivers. Don’t miss your chance to own a piece of Greensville’s finest countryside—where every day feels like a getaway. (id:59646)
Open House
This property has open houses!
2:00 pm
Ends at:4:00 pm
Property Details
| MLS® Number | 40732776 |
| Property Type | Single Family |
| Community Features | Quiet Area, School Bus |
| Features | Conservation/green Belt, Paved Driveway, Country Residential, Private Yard |
| Parking Space Total | 12 |
| Structure | Shed |
Building
| Bathroom Total | 2 |
| Bedrooms Above Ground | 2 |
| Bedrooms Below Ground | 2 |
| Bedrooms Total | 4 |
| Appliances | Central Vacuum, Dishwasher, Freezer, Refrigerator, Washer, Microwave Built-in, Gas Stove(s), Hood Fan, Window Coverings |
| Basement Development | Finished |
| Basement Type | Full (finished) |
| Constructed Date | 1958 |
| Construction Style Attachment | Detached |
| Cooling Type | Central Air Conditioning |
| Exterior Finish | Vinyl Siding |
| Foundation Type | Block |
| Half Bath Total | 1 |
| Heating Fuel | Natural Gas |
| Heating Type | Forced Air |
| Stories Total | 1 |
| Size Interior | 1860 Sqft |
| Type | House |
| Utility Water | Well |
Land
| Acreage | No |
| Sewer | Septic System |
| Size Depth | 726 Ft |
| Size Frontage | 120 Ft |
| Size Total Text | 1/2 - 1.99 Acres |
| Zoning Description | Residential |
Rooms
| Level | Type | Length | Width | Dimensions |
|---|---|---|---|---|
| Lower Level | Workshop | 15'8'' x 10'6'' | ||
| Lower Level | Office | 10'6'' x 6'0'' | ||
| Lower Level | Office | 10'8'' x 9'3'' | ||
| Lower Level | Exercise Room | 12'5'' x 10'10'' | ||
| Lower Level | Storage | Measurements not available | ||
| Lower Level | Laundry Room | 22'8'' x 14'9'' | ||
| Lower Level | Bedroom | 13'9'' x 12'10'' | ||
| Lower Level | Sitting Room | 10'8'' x 12'10'' | ||
| Lower Level | Bedroom | 21'8'' x 8'6'' | ||
| Main Level | 4pc Bathroom | Measurements not available | ||
| Main Level | Bedroom | 18'11'' x 11'8'' | ||
| Main Level | Full Bathroom | Measurements not available | ||
| Main Level | Primary Bedroom | 17'6'' x 11'8'' | ||
| Main Level | Living Room | 23'9'' x 23'9'' | ||
| Main Level | Foyer | 20'3'' x 11'8'' | ||
| Main Level | Eat In Kitchen | 24'6'' x 11'8'' |
https://www.realtor.ca/real-estate/28359709/5-meldrum-avenue-flamborough
Interested?
Contact us for more information
















































