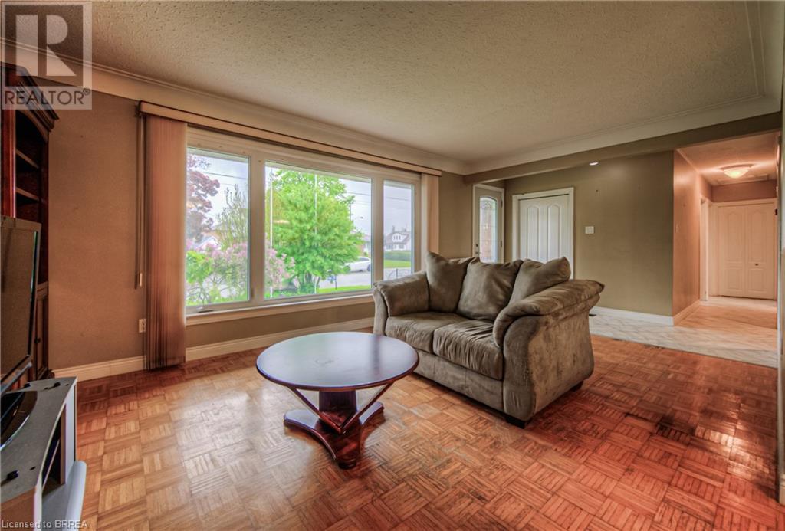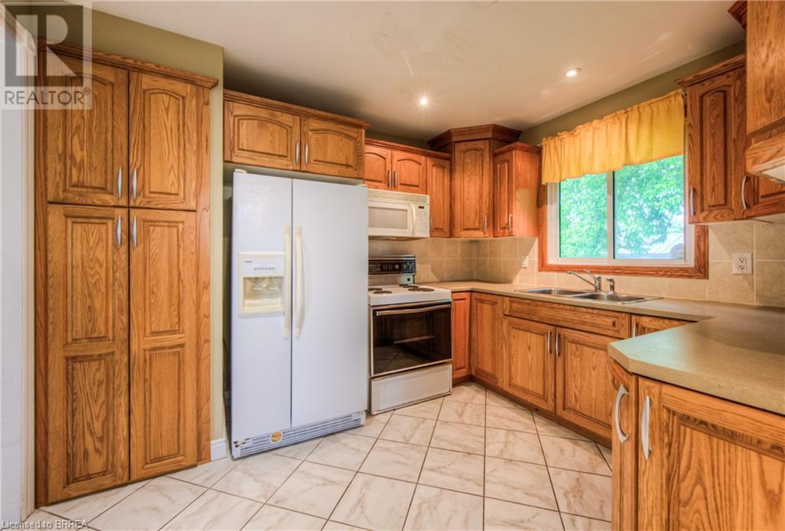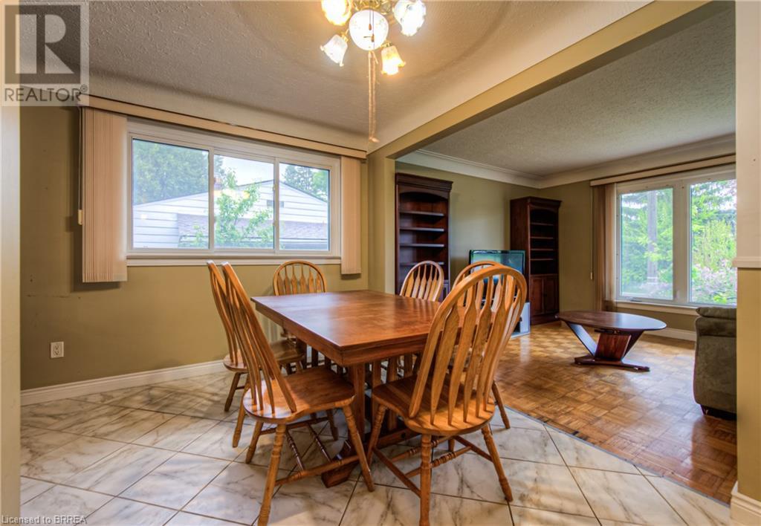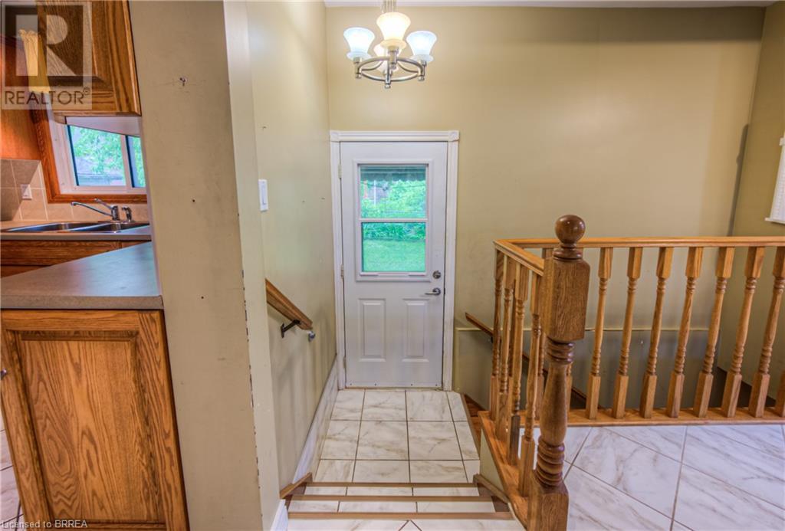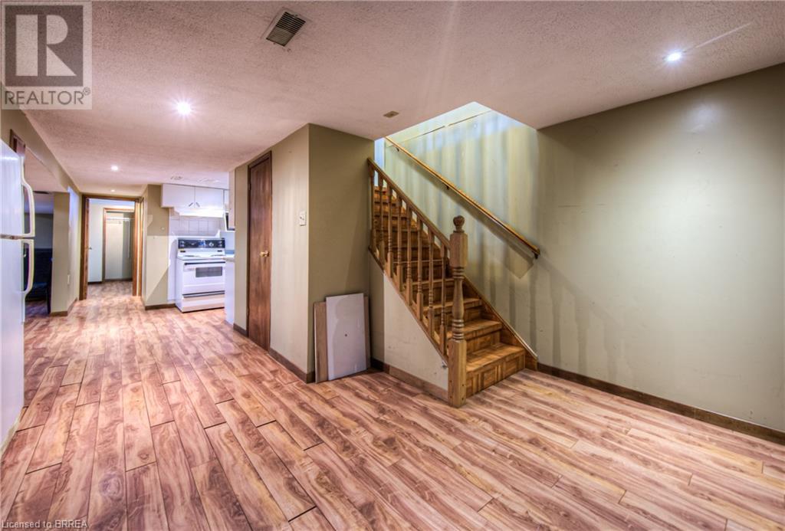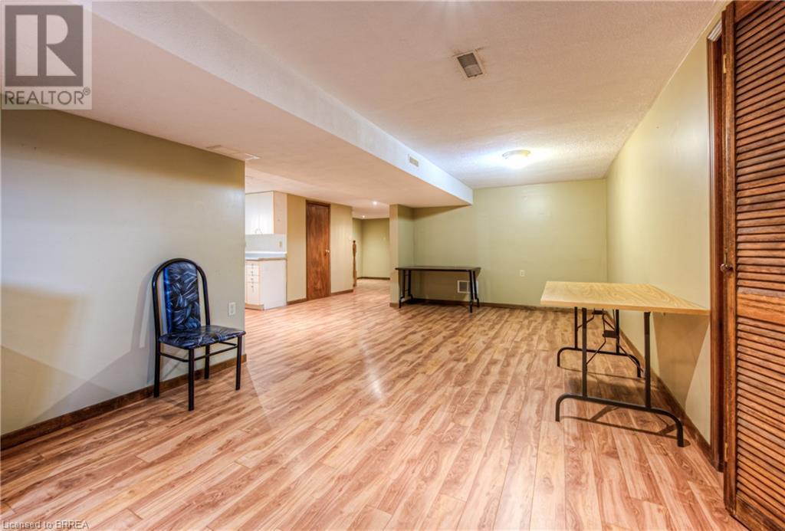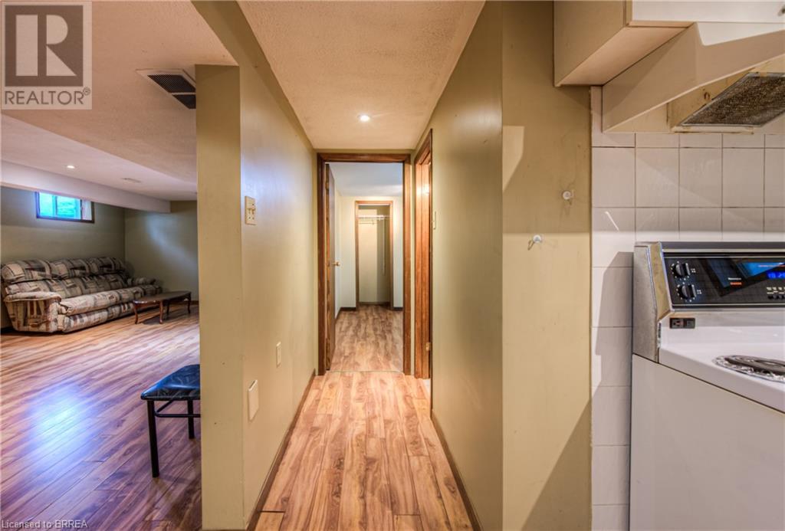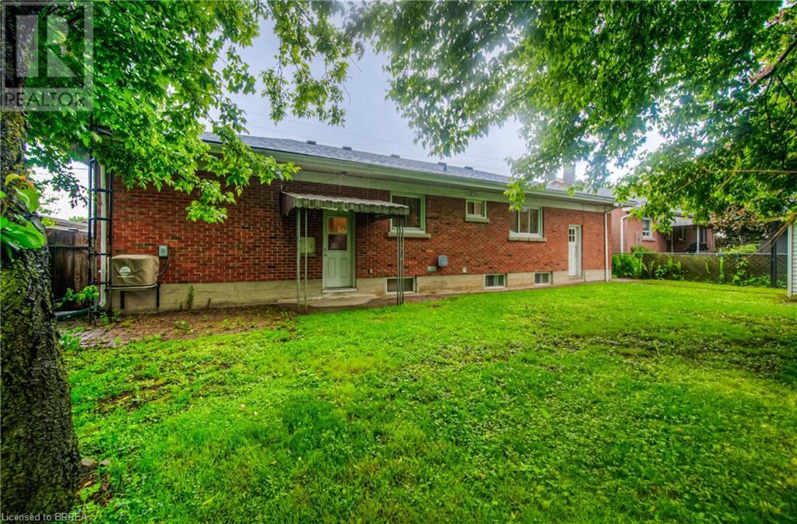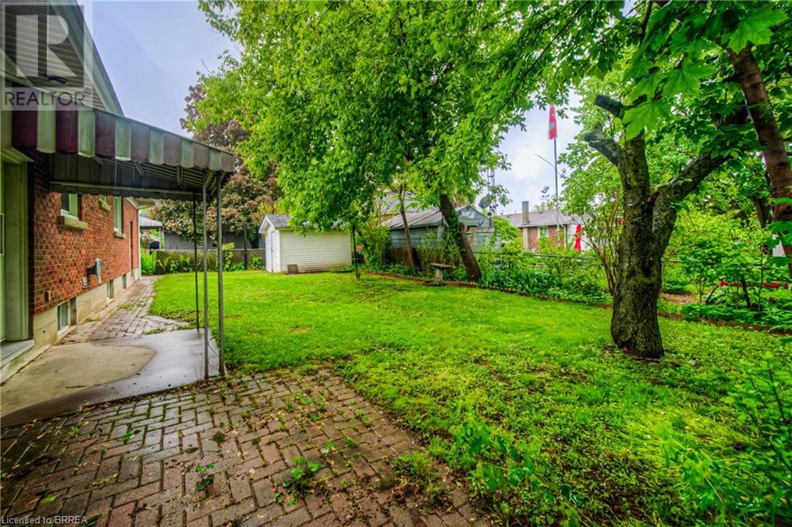16 Rowanwood Avenue Brantford, Ontario N3S 7B6
$649,900
Charming 3+1 Bedroom Bungalow with In-Law Suite Potential Welcome to this well-maintained bungalow with attached garage that offers comfort, functionality, and income potential. The main floor features a spacious living area and eat in kitchen, perfect for entertaining or relaxing with family. Enjoy three bedrooms and a full 4-piece bathroom, on the main floor all designed with practicality and comfort in mind. The basement includes a fourth bedroom, a kitchenette, and a large living space—ideal for conversion to an in-law suite or potential rental income. With the option to create a private entrance, this lower level adds flexibility and value to the home. Nestled in a great location on a quiet street in a family-friendly neighbourhood, this property is close to schools, parks, shopping, public transit and has fast and easy access to the 403 at Garden Ave. Whether you're a first-time buyer, investor, or looking to accommodate extended family, this home offers plenty of possibilities. Don’t miss your chance to own this versatile and inviting bungalow! (id:59646)
Open House
This property has open houses!
1:00 pm
Ends at:3:00 pm
1:00 pm
Ends at:3:00 pm
Property Details
| MLS® Number | 40724657 |
| Property Type | Single Family |
| Amenities Near By | Public Transit |
| Parking Space Total | 3 |
Building
| Bathroom Total | 2 |
| Bedrooms Above Ground | 3 |
| Bedrooms Below Ground | 1 |
| Bedrooms Total | 4 |
| Appliances | Dryer, Freezer, Refrigerator, Washer, Hood Fan, Garage Door Opener |
| Architectural Style | Bungalow |
| Basement Development | Partially Finished |
| Basement Type | Full (partially Finished) |
| Construction Style Attachment | Detached |
| Cooling Type | Central Air Conditioning |
| Exterior Finish | Brick |
| Heating Fuel | Natural Gas |
| Heating Type | Forced Air |
| Stories Total | 1 |
| Size Interior | 2181 Sqft |
| Type | House |
| Utility Water | Municipal Water |
Parking
| Attached Garage |
Land
| Acreage | No |
| Land Amenities | Public Transit |
| Sewer | Municipal Sewage System |
| Size Depth | 90 Ft |
| Size Frontage | 63 Ft |
| Size Total Text | Under 1/2 Acre |
| Zoning Description | R1b |
Rooms
| Level | Type | Length | Width | Dimensions |
|---|---|---|---|---|
| Basement | Utility Room | 11'9'' x 10'11'' | ||
| Basement | 3pc Bathroom | 6'1'' x 6'11'' | ||
| Basement | Bedroom | 11'8'' x 10'9'' | ||
| Basement | Recreation Room | 30'10'' x 14'7'' | ||
| Basement | Kitchen | 15'1'' x 12'6'' | ||
| Basement | Foyer | 11'9'' x 10'11'' | ||
| Main Level | 4pc Bathroom | 4'10'' x 11'2'' | ||
| Main Level | Bedroom | 10'9'' x 11'2'' | ||
| Main Level | Bedroom | 8'0'' x 11'4'' | ||
| Main Level | Primary Bedroom | 10'6'' x 11'3'' | ||
| Main Level | Dining Room | 13'5'' x 11'2'' | ||
| Main Level | Kitchen | 9'6'' x 11'2'' | ||
| Main Level | Living Room | 17'5'' x 11'2'' | ||
| Main Level | Foyer | 4'3'' x 11'2'' |
https://www.realtor.ca/real-estate/28359840/16-rowanwood-avenue-brantford
Interested?
Contact us for more information








