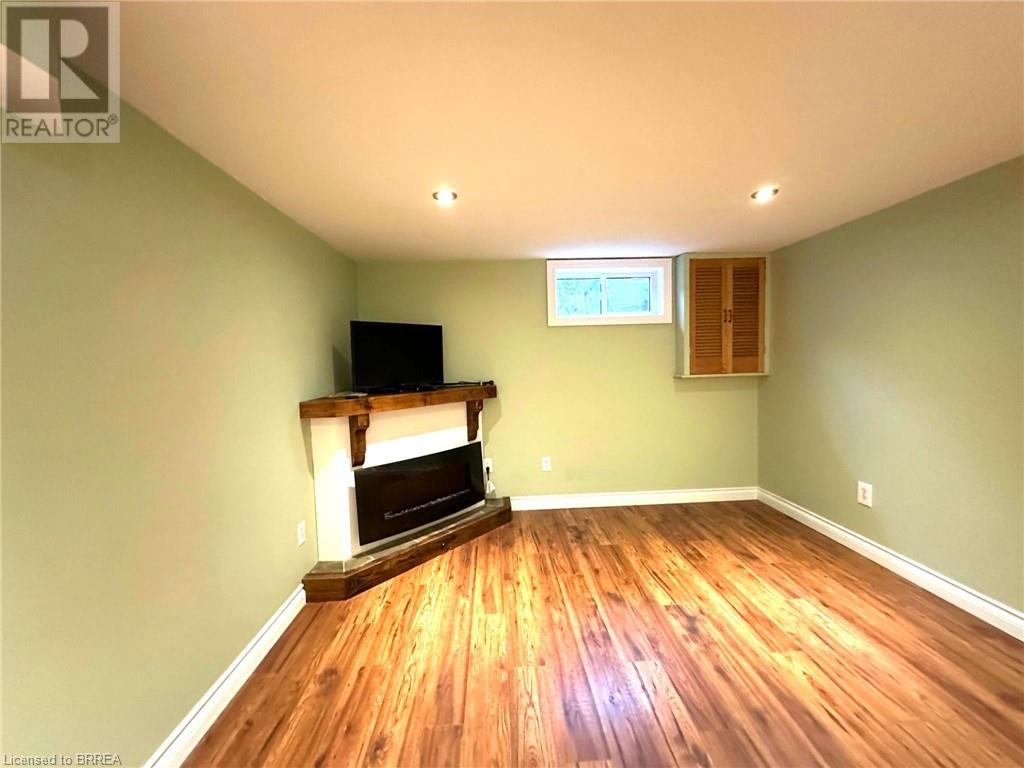62 Oakhill Drive Brantford, Ontario N3T 1R2
1 Bedroom
1 Bathroom
717 sqft
Bungalow
Fireplace
Central Air Conditioning
Forced Air
$1,950 Monthly
Heat, Electricity
Spacious 1 bed + den unit featuring in-suite laundry, a full ensuite with soaker tub, and easy access to public transit, the Grand River trail system, and Brant Conservation. Available for immediate occupancy. (id:59646)
Property Details
| MLS® Number | 40731302 |
| Property Type | Single Family |
| Amenities Near By | Airport |
| Parking Space Total | 2 |
Building
| Bathroom Total | 1 |
| Bedrooms Below Ground | 1 |
| Bedrooms Total | 1 |
| Appliances | Dryer, Refrigerator, Stove, Washer |
| Architectural Style | Bungalow |
| Basement Development | Partially Finished |
| Basement Type | Full (partially Finished) |
| Construction Style Attachment | Detached |
| Cooling Type | Central Air Conditioning |
| Exterior Finish | Brick, Vinyl Siding |
| Fireplace Fuel | Electric |
| Fireplace Present | Yes |
| Fireplace Total | 1 |
| Fireplace Type | Other - See Remarks |
| Heating Fuel | Natural Gas |
| Heating Type | Forced Air |
| Stories Total | 1 |
| Size Interior | 717 Sqft |
| Type | House |
| Utility Water | Municipal Water |
Land
| Acreage | No |
| Land Amenities | Airport |
| Sewer | Municipal Sewage System |
| Size Frontage | 56 Ft |
| Size Total Text | Unknown |
| Zoning Description | Nlr |
Rooms
| Level | Type | Length | Width | Dimensions |
|---|---|---|---|---|
| Basement | Den | 7'7'' x 11'6'' | ||
| Basement | Living Room | 24'10'' x 10'10'' | ||
| Basement | Kitchen | 10'6'' x 11'10'' | ||
| Basement | Laundry Room | Measurements not available | ||
| Basement | 4pc Bathroom | 8'3'' x 10'9'' | ||
| Basement | Primary Bedroom | 13'4'' x 11'7'' |
https://www.realtor.ca/real-estate/28358993/62-oakhill-drive-brantford
Interested?
Contact us for more information














