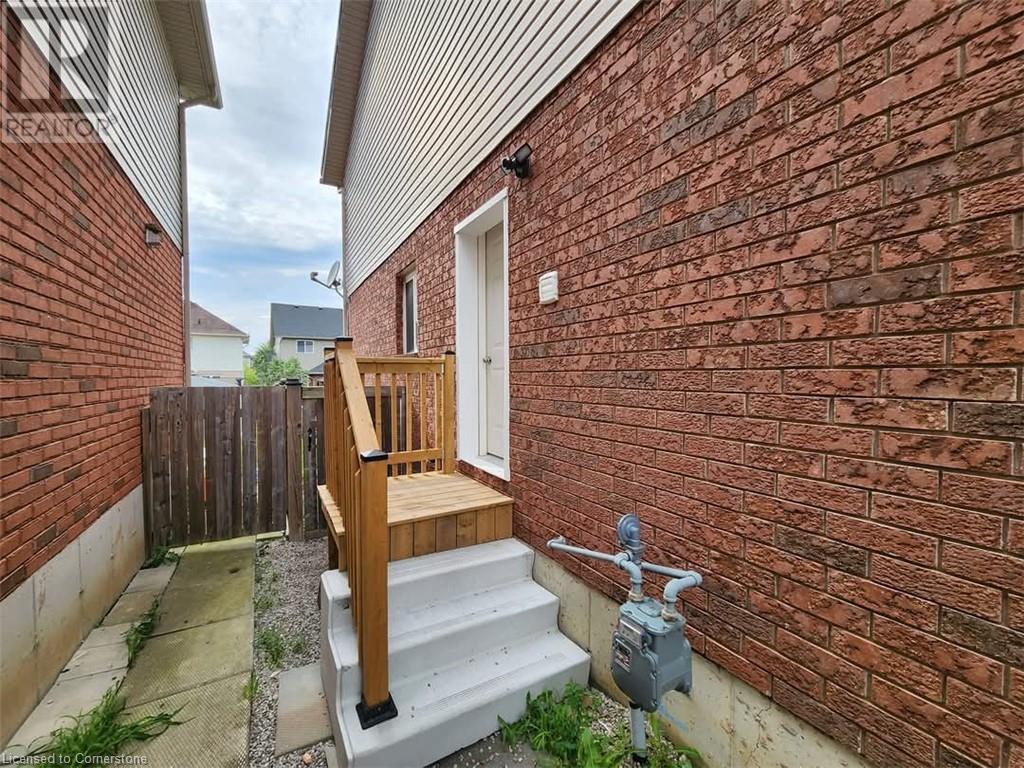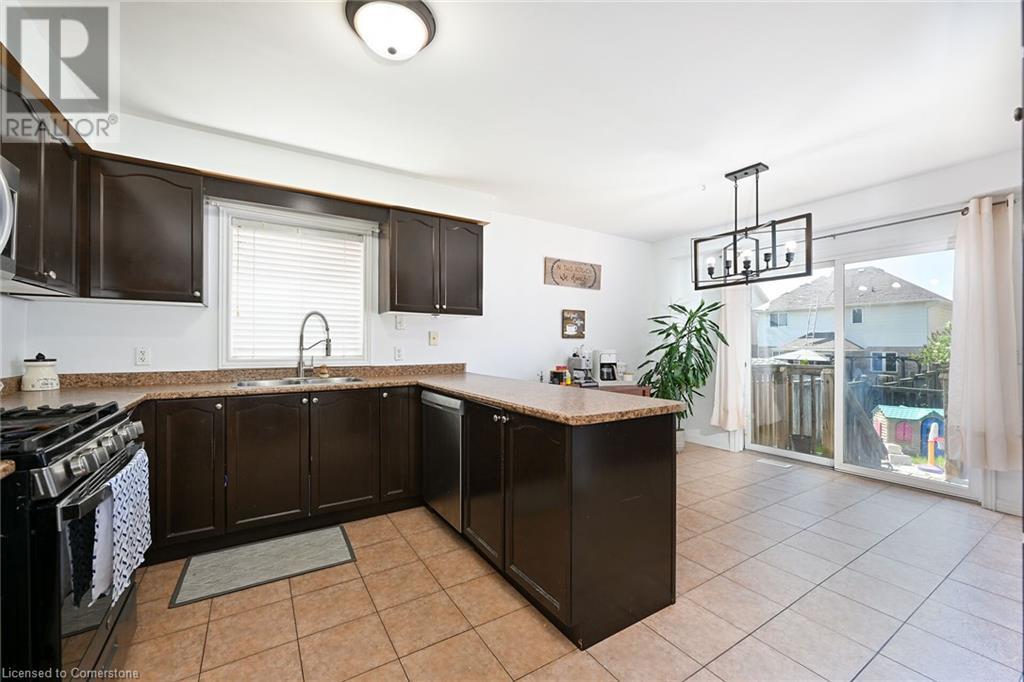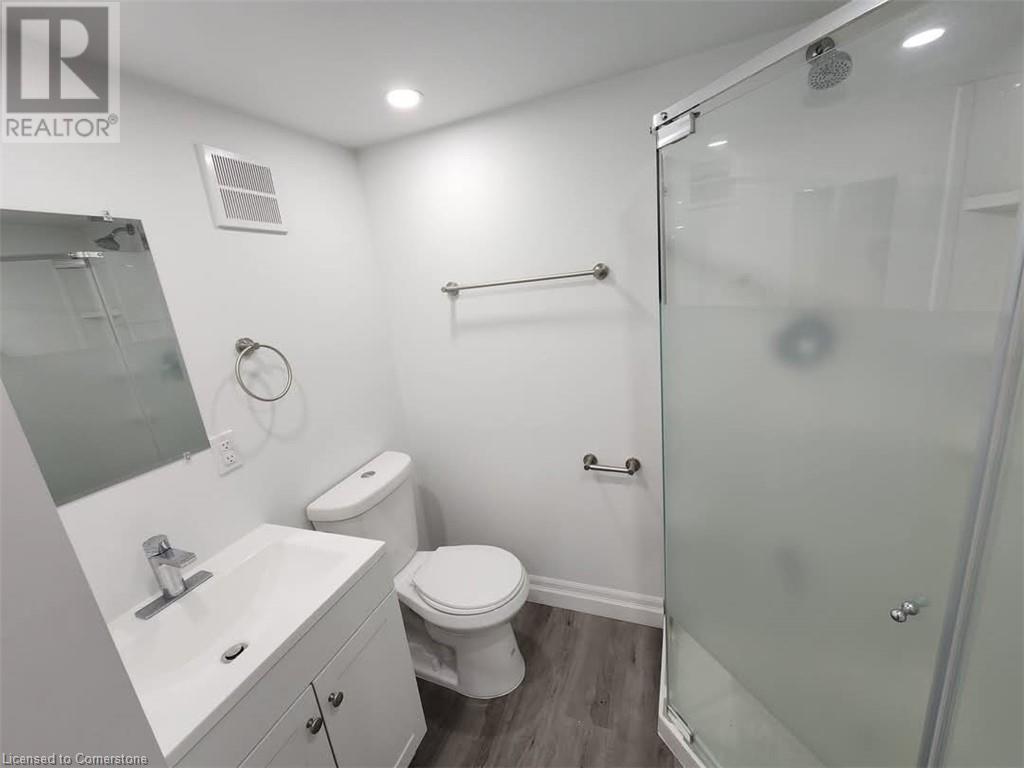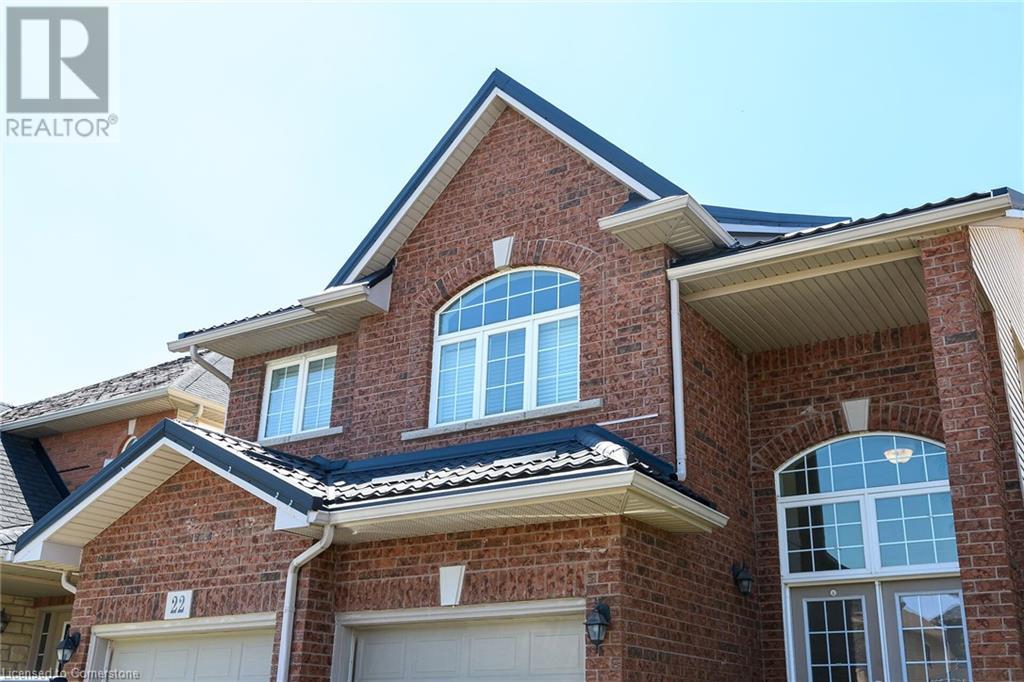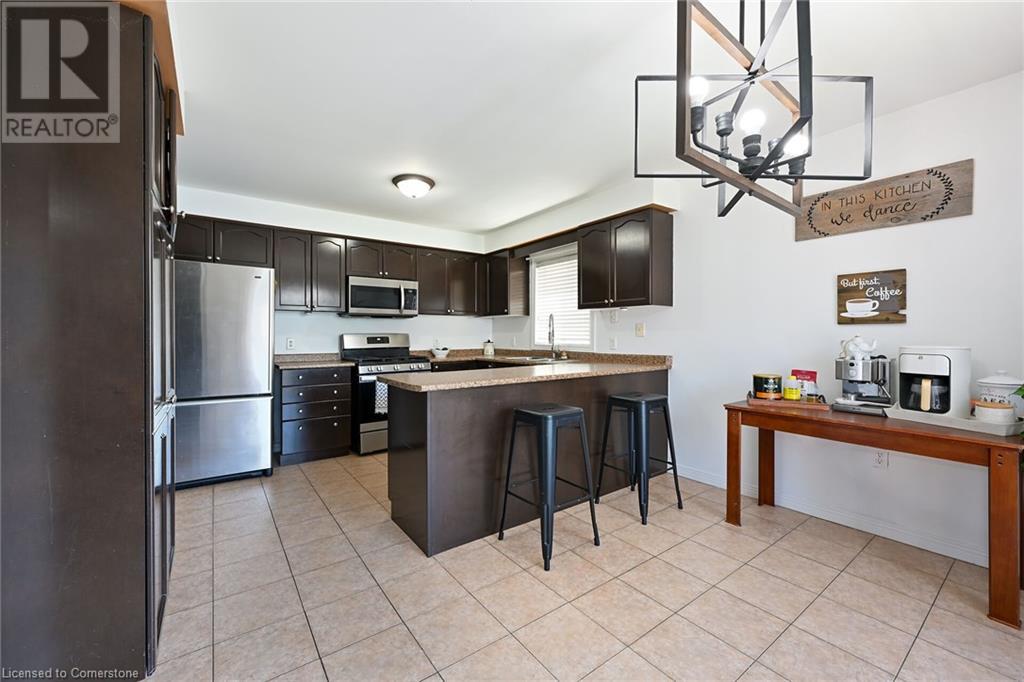4 Bedroom
4 Bathroom
3200 sqft
2 Level
Central Air Conditioning
Forced Air
$1,094,000
Welcome to 22 Bates Ave, a stunning and spacious home nestled in the highly desirable Summit Park community on Stoney Creek Mountain. This beautifully maintained property features 3 large bedrooms, each with its own walk-in closet—perfect for comfortable family living. The main level boasts a solid oak staircase, a warm gas fireplace, and plenty of natural light throughout the open-concept layout. Enjoy the convenience of a built-in microwave, improved designs, and several appliances that elevate both style and functionality. The home offers a double car garage, providing ample parking and storage, and a lovely backyard ideal for entertaining or relaxing. A separate entrance to the fully finished basement offers incredible potential for an in-law suite setup—perfect for extended family or additional space. Located close to schools, parks, shopping, highways, and bus stops, this home is ideally situated for families and commuters alike. Show! Don’t miss your opportunity to live in one of the area’s most sought-after neighborhoods. RSA. (id:59646)
Property Details
|
MLS® Number
|
40733070 |
|
Property Type
|
Single Family |
|
Amenities Near By
|
Schools, Shopping |
|
Equipment Type
|
Water Heater |
|
Features
|
Automatic Garage Door Opener, In-law Suite |
|
Parking Space Total
|
4 |
|
Rental Equipment Type
|
Water Heater |
Building
|
Bathroom Total
|
4 |
|
Bedrooms Above Ground
|
3 |
|
Bedrooms Below Ground
|
1 |
|
Bedrooms Total
|
4 |
|
Appliances
|
Dryer, Refrigerator, Stove, Washer, Window Coverings, Garage Door Opener |
|
Architectural Style
|
2 Level |
|
Basement Development
|
Finished |
|
Basement Type
|
Full (finished) |
|
Constructed Date
|
2007 |
|
Construction Style Attachment
|
Detached |
|
Cooling Type
|
Central Air Conditioning |
|
Exterior Finish
|
Brick, Vinyl Siding |
|
Half Bath Total
|
1 |
|
Heating Type
|
Forced Air |
|
Stories Total
|
2 |
|
Size Interior
|
3200 Sqft |
|
Type
|
House |
|
Utility Water
|
Municipal Water |
Parking
Land
|
Access Type
|
Road Access, Highway Nearby |
|
Acreage
|
No |
|
Land Amenities
|
Schools, Shopping |
|
Sewer
|
Municipal Sewage System |
|
Size Depth
|
106 Ft |
|
Size Frontage
|
36 Ft |
|
Size Total Text
|
Under 1/2 Acre |
|
Zoning Description
|
R4-173(a) |
Rooms
| Level |
Type |
Length |
Width |
Dimensions |
|
Second Level |
4pc Bathroom |
|
|
Measurements not available |
|
Second Level |
4pc Bathroom |
|
|
Measurements not available |
|
Second Level |
Primary Bedroom |
|
|
14'0'' x 16'4'' |
|
Second Level |
Bedroom |
|
|
12'6'' x 12'0'' |
|
Second Level |
Bedroom |
|
|
13'10'' x 12'6'' |
|
Lower Level |
Other |
|
|
10'0'' x 10'0'' |
|
Lower Level |
Bedroom |
|
|
10'0'' x 10'0'' |
|
Lower Level |
Kitchen |
|
|
14'0'' x 10'0'' |
|
Lower Level |
Living Room |
|
|
20'0'' x 14'0'' |
|
Lower Level |
3pc Bathroom |
|
|
Measurements not available |
|
Main Level |
2pc Bathroom |
|
|
Measurements not available |
|
Main Level |
Kitchen |
|
|
12'0'' x 19'0'' |
|
Main Level |
Dining Room |
|
|
13'10'' x 11'0'' |
|
Main Level |
Family Room |
|
|
13'10'' x 15'6'' |
https://www.realtor.ca/real-estate/28358661/22-bates-avenue-hamilton





