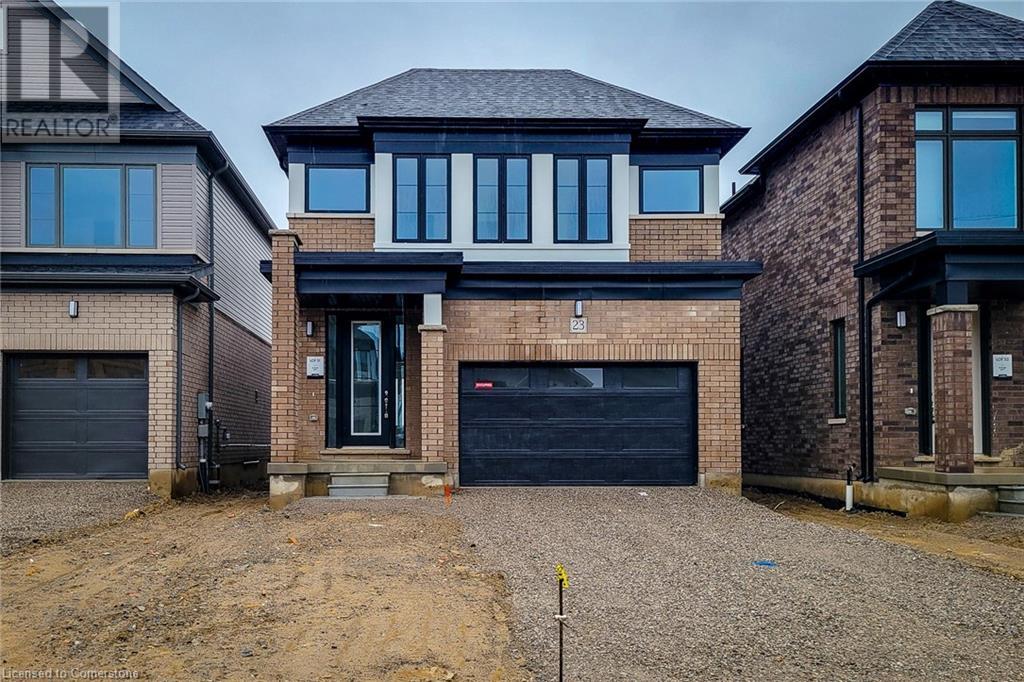4 Bedroom
4 Bathroom
2300 sqft
2 Level
Central Air Conditioning
Forced Air
$3,300 Monthly
Insurance
Discover this stunning BRAND NEW HOME for lease in the heart of BInbrook!!!! 4 spacious bedrooms and 3.5 baths are perfect for growing families. The main floor features 9 Ft. ceilings, gleaming hardwood floors, elegant granite countertops, and bright white cabinets, all illuminated by an oversized 8-ft patio door. Plush carpets add warmth to the stairs and upper level, complemented by stylish wood railings. The front bedrooms are flooded with natural light thanks to a unique set of two windows plus an additional window. Enjoy the convenience of main floor laundry and a double car garage, with an unfinished basement ideal for extra storage. Book your showings today! (id:59646)
Property Details
|
MLS® Number
|
40730642 |
|
Property Type
|
Single Family |
|
Amenities Near By
|
Airport, Park, Playground, Schools |
|
Community Features
|
Quiet Area, Community Centre |
|
Equipment Type
|
Water Heater |
|
Features
|
Sump Pump, Automatic Garage Door Opener |
|
Parking Space Total
|
4 |
|
Rental Equipment Type
|
Water Heater |
Building
|
Bathroom Total
|
4 |
|
Bedrooms Above Ground
|
4 |
|
Bedrooms Total
|
4 |
|
Appliances
|
Dishwasher, Dryer, Refrigerator, Stove, Washer, Hood Fan, Window Coverings, Garage Door Opener |
|
Architectural Style
|
2 Level |
|
Basement Development
|
Unfinished |
|
Basement Type
|
Full (unfinished) |
|
Construction Style Attachment
|
Detached |
|
Cooling Type
|
Central Air Conditioning |
|
Exterior Finish
|
Brick |
|
Half Bath Total
|
1 |
|
Heating Fuel
|
Natural Gas |
|
Heating Type
|
Forced Air |
|
Stories Total
|
2 |
|
Size Interior
|
2300 Sqft |
|
Type
|
House |
|
Utility Water
|
Municipal Water |
Parking
Land
|
Access Type
|
Highway Access |
|
Acreage
|
No |
|
Land Amenities
|
Airport, Park, Playground, Schools |
|
Sewer
|
Municipal Sewage System |
|
Size Total Text
|
Unknown |
|
Zoning Description
|
Residential |
Rooms
| Level |
Type |
Length |
Width |
Dimensions |
|
Second Level |
Bedroom |
|
|
10'9'' x 10'9'' |
|
Second Level |
4pc Bathroom |
|
|
10'1'' x 9'0'' |
|
Second Level |
Bedroom |
|
|
15'2'' x 14'2'' |
|
Second Level |
3pc Bathroom |
|
|
6'7'' x 5'8'' |
|
Second Level |
Bedroom |
|
|
17'3'' x 10'2'' |
|
Second Level |
Full Bathroom |
|
|
9'7'' x 9'6'' |
|
Second Level |
Primary Bedroom |
|
|
15'3'' x 13'4'' |
|
Main Level |
Laundry Room |
|
|
7'9'' x 5'7'' |
|
Main Level |
Kitchen |
|
|
14'4'' x 11'4'' |
|
Main Level |
Living Room |
|
|
14'5'' x 13'7'' |
|
Main Level |
Dining Room |
|
|
14'6'' x 14'0'' |
|
Main Level |
2pc Bathroom |
|
|
8'0'' x 3'3'' |
https://www.realtor.ca/real-estate/28357558/23-blain-drive-binbrook





























