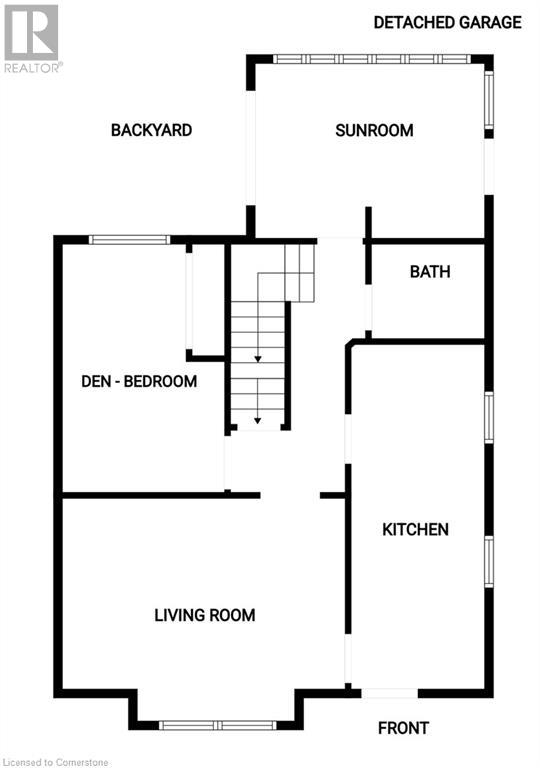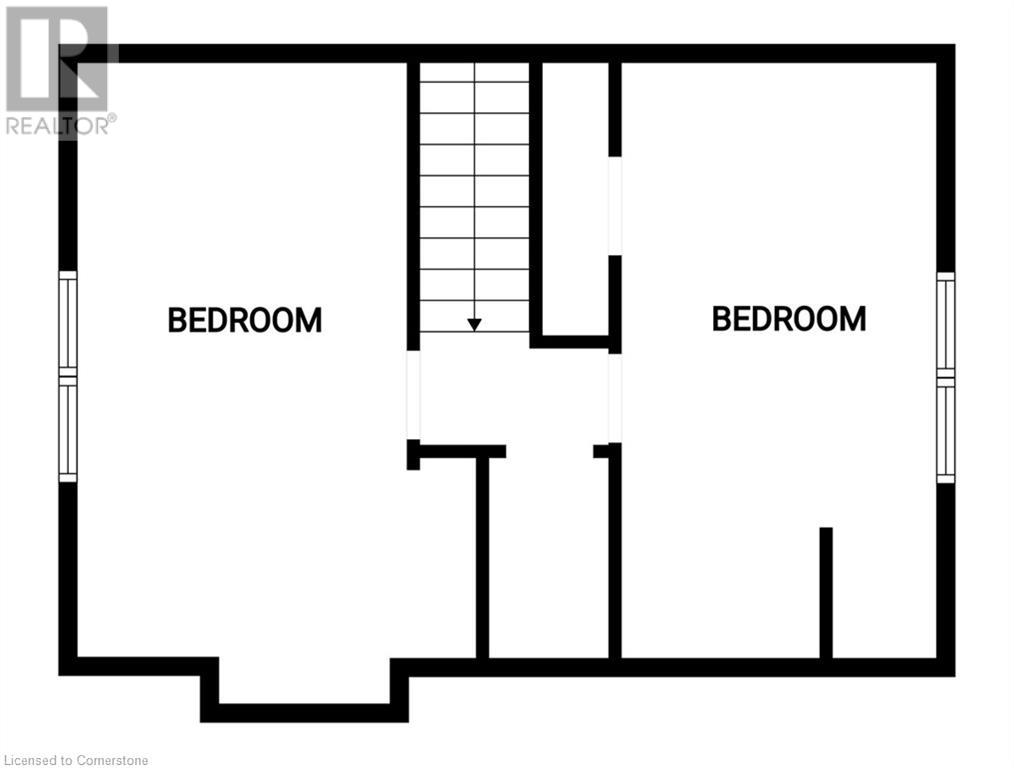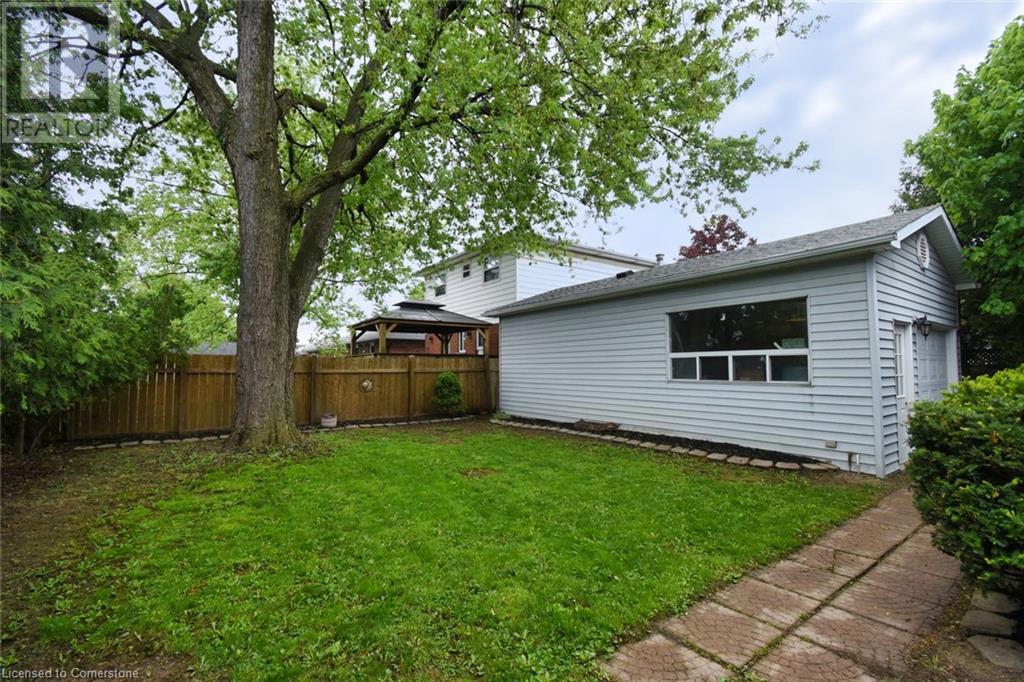4 Bedroom
1 Bathroom
1927 sqft
Fireplace
None
Forced Air
$644,900
Welcome to 90 Howe Ave, Hamilton! This charming 3+1 bedroom home offers comfort, flexibility, and modern updates—ideal for families or multi-generational living. Inside, you'll find hardwood floors beneath the carpet in the living room, main floor den/bedroom/dining room, and throughout the upper level. The beautifully renovated bathroom and bright eat-in kitchen are sure to impress, while the cozy three-season sunroom is perfect for relaxing or gathering around a board game. The fully finished basement features a spacious rec room with an electric fireplace, an additional bedroom, laundry area, and ample storage—offering great in-law suite potential. Upstairs, you'll find two generously sized bedrooms and a walk-in linen closet for extra convenience. Step outside to a fully fenced backyard with plenty of room for kids and pets to play. The extra-long driveway accommodates up to six vehicles—including a trailer or RV—and leads to a detached garage that’s a dream man cave, complete with 30-amp service, a heater, and loads of storage. With updated electrical, thoughtful touches throughout, and a location close to schools, parks, shopping, highways, and transit, 90 Howe Ave isn’t just a home—it’s a lifestyle upgrade (id:59646)
Property Details
|
MLS® Number
|
40711527 |
|
Property Type
|
Single Family |
|
Neigbourhood
|
Hill Park |
|
Amenities Near By
|
Airport, Golf Nearby, Hospital, Park, Place Of Worship, Playground, Public Transit, Schools, Shopping |
|
Community Features
|
Quiet Area, Community Centre |
|
Equipment Type
|
None |
|
Features
|
Paved Driveway, Automatic Garage Door Opener |
|
Parking Space Total
|
7 |
|
Rental Equipment Type
|
None |
|
Structure
|
Workshop |
Building
|
Bathroom Total
|
1 |
|
Bedrooms Above Ground
|
3 |
|
Bedrooms Below Ground
|
1 |
|
Bedrooms Total
|
4 |
|
Appliances
|
Dryer, Microwave, Refrigerator, Stove, Washer, Hood Fan, Garage Door Opener |
|
Basement Development
|
Finished |
|
Basement Type
|
Full (finished) |
|
Constructed Date
|
1955 |
|
Construction Style Attachment
|
Detached |
|
Cooling Type
|
None |
|
Exterior Finish
|
Brick, Vinyl Siding |
|
Fireplace Fuel
|
Electric |
|
Fireplace Present
|
Yes |
|
Fireplace Total
|
1 |
|
Fireplace Type
|
Other - See Remarks |
|
Fixture
|
Ceiling Fans |
|
Heating Fuel
|
Natural Gas |
|
Heating Type
|
Forced Air |
|
Stories Total
|
2 |
|
Size Interior
|
1927 Sqft |
|
Type
|
House |
|
Utility Water
|
Municipal Water |
Parking
Land
|
Access Type
|
Road Access, Highway Access, Highway Nearby |
|
Acreage
|
No |
|
Fence Type
|
Fence |
|
Land Amenities
|
Airport, Golf Nearby, Hospital, Park, Place Of Worship, Playground, Public Transit, Schools, Shopping |
|
Sewer
|
Municipal Sewage System |
|
Size Depth
|
100 Ft |
|
Size Frontage
|
50 Ft |
|
Size Total Text
|
Unknown |
|
Zoning Description
|
Residential |
Rooms
| Level |
Type |
Length |
Width |
Dimensions |
|
Second Level |
Bedroom |
|
|
9'4'' x 13'0'' |
|
Second Level |
Primary Bedroom |
|
|
9'3'' x 15'3'' |
|
Basement |
Bedroom |
|
|
11'10'' x 8'9'' |
|
Basement |
Laundry Room |
|
|
12'4'' x 8' |
|
Basement |
Recreation Room |
|
|
23'9'' x 11' |
|
Main Level |
Bedroom |
|
|
12'6'' x 10'6'' |
|
Main Level |
Sunroom |
|
|
15'3'' x 11'6'' |
|
Main Level |
4pc Bathroom |
|
|
6'7'' x 5'0'' |
|
Main Level |
Living Room |
|
|
15'10'' x 16'1'' |
|
Main Level |
Eat In Kitchen |
|
|
18' x 8' |
Utilities
|
Cable
|
Available |
|
Electricity
|
Available |
|
Natural Gas
|
Available |
|
Telephone
|
Available |
https://www.realtor.ca/real-estate/28357638/90-howe-avenue-hamilton




































