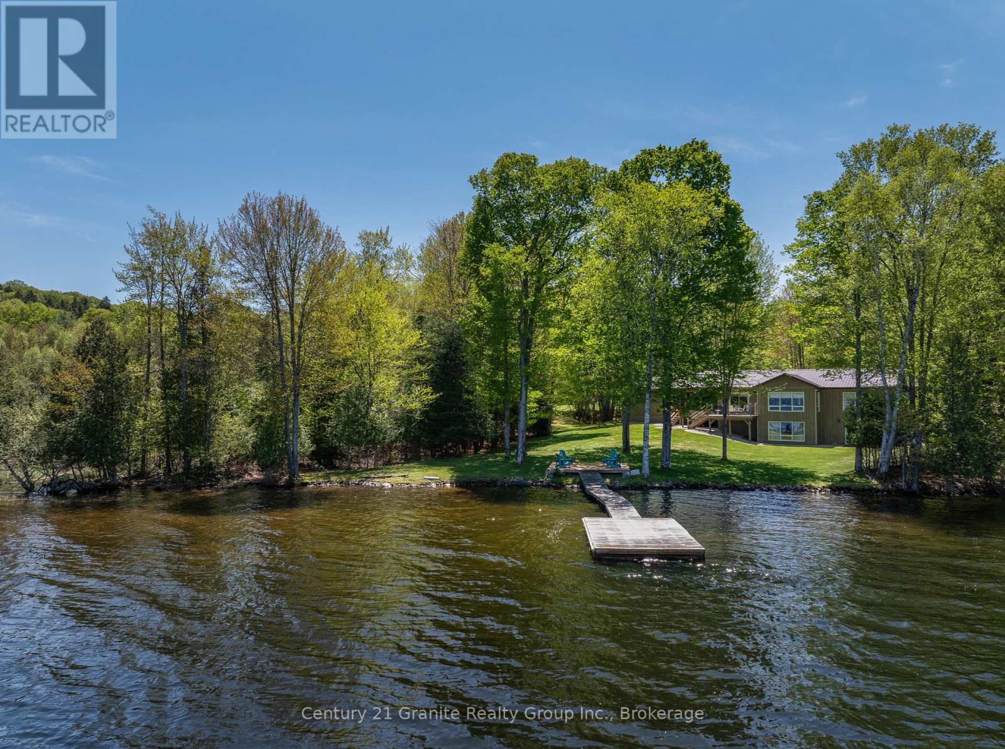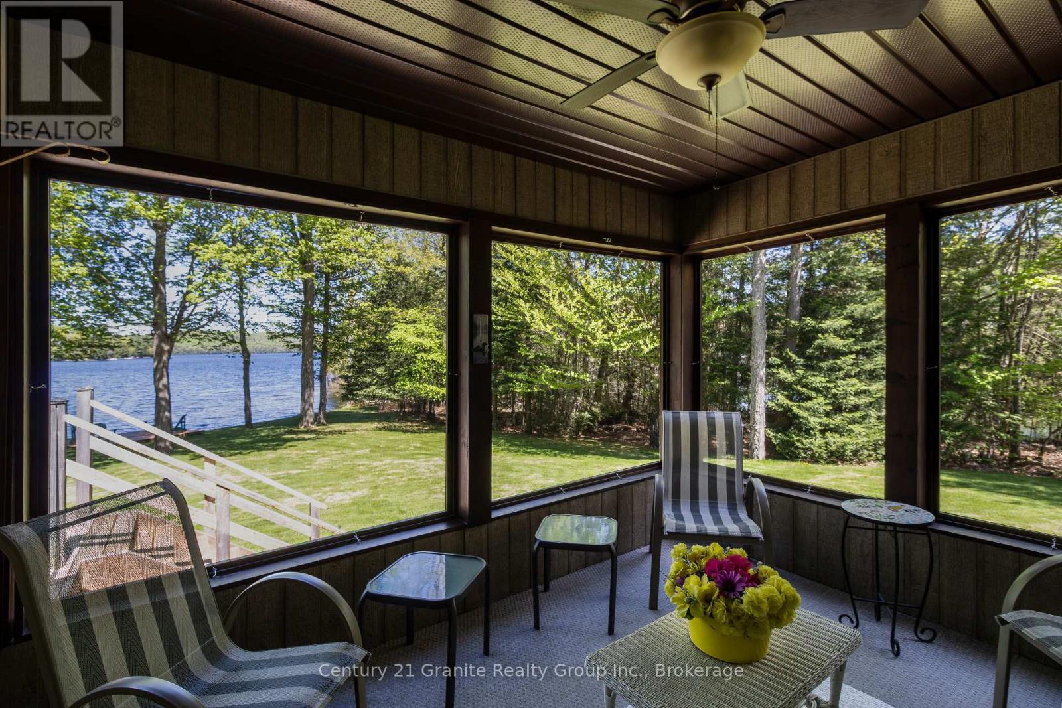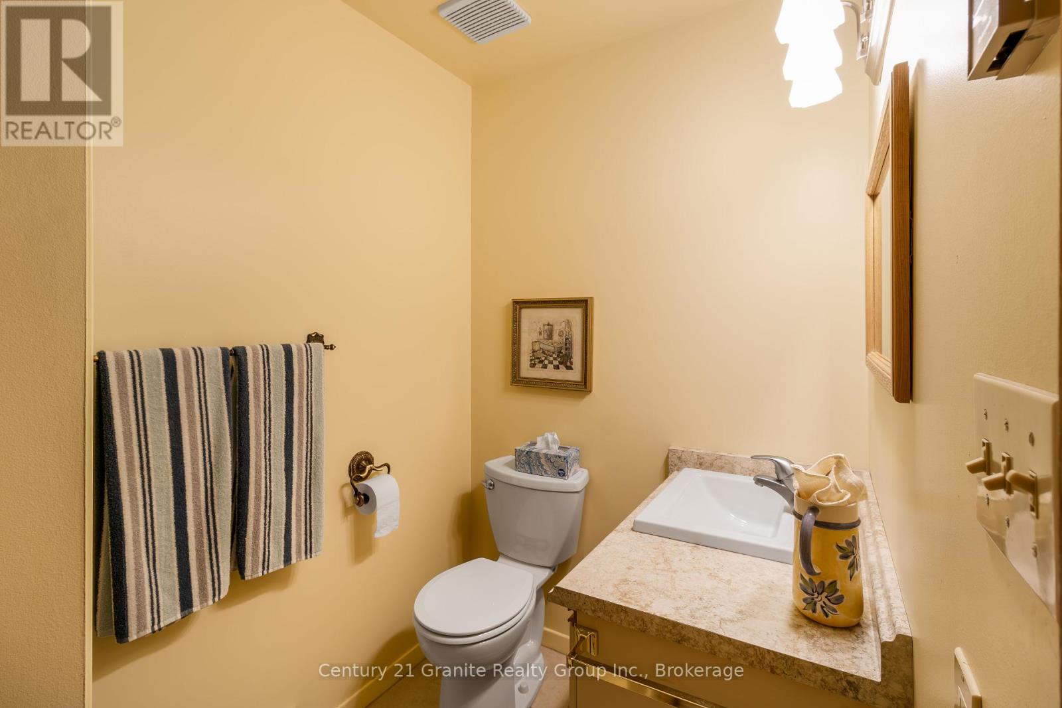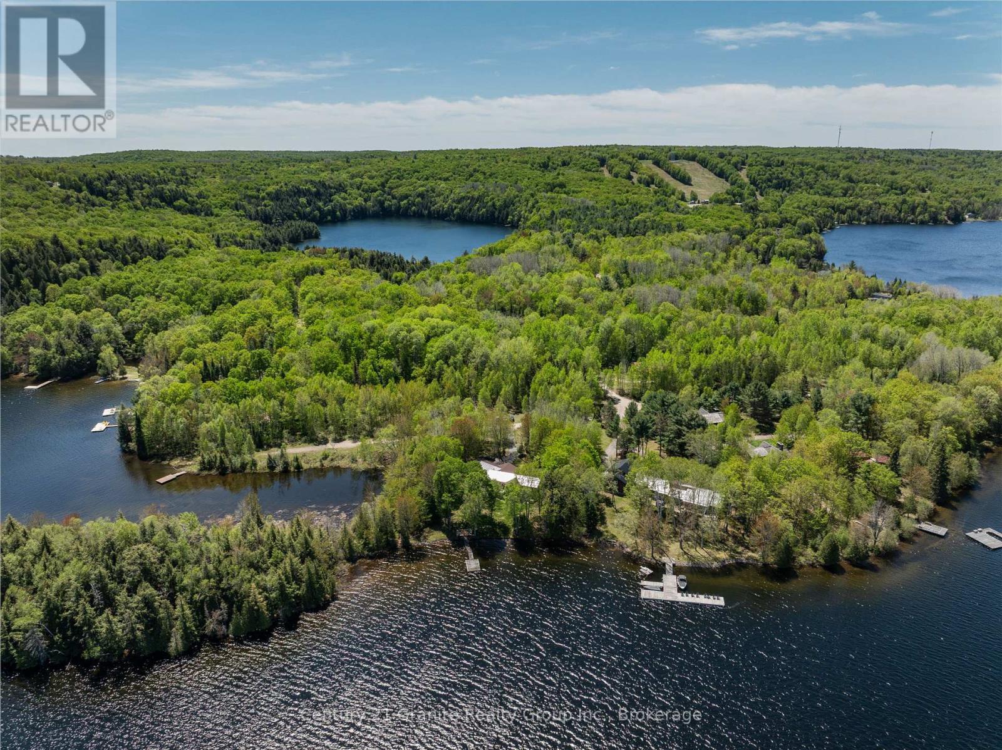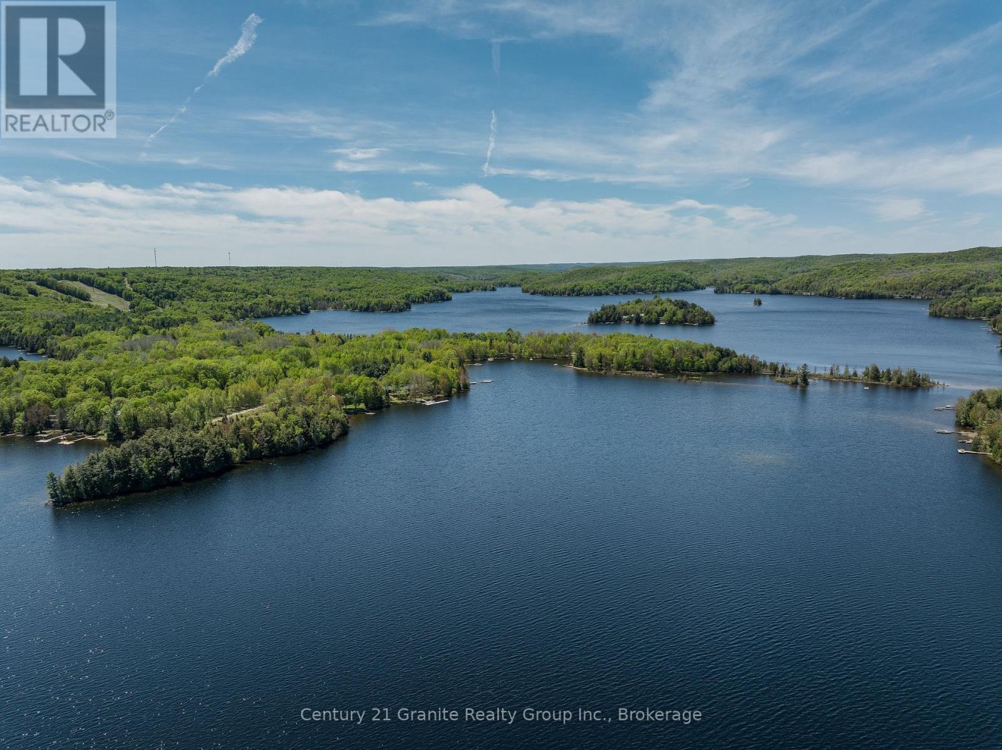3 Bedroom
3 Bathroom
1500 - 2000 sqft
Bungalow
Fireplace
Baseboard Heaters
Waterfront
Acreage
Lawn Sprinkler, Landscaped
$1,800,000
Welcome to your dream retreat on the tranquil south end of Moose Lake! This stunning 3,600+ SF luxury cottage or year-round home is perfectly situated on an expansive, ultra-private parcel featuring 1,425' of pristine lake frontage with a private point & 3.3 acres at the end of a quiet, year-round cottage road. Enjoy breathtaking views & incredible waterfront with a mix of rock & sand shoreline, gentle shallow entry, & deep-water swimming off the end of the dock ideal for all ages & activities. Step inside to discover a thoughtfully designed home with 3 bedrooms & 3 full bathrooms, offering an ideal blend of luxury & comfort. The bright & spacious living area welcomes you with panoramic lake views & flows seamlessly into the open-concept kitchen & dining area, complete with walkout access to a private lakeside deck with glass railings, the perfect spot to enjoy your morning coffee or evening drinks. Just off the kitchen, unwind in the cozy sitting room with woodstove, which leads to a screened-in porch overlooking the lake perfect for peaceful evenings or entertaining guests. On the other side of the living room you'll find a spacious bedroom & an updated 3-pc bath. as well as a spacious primary suite with stunning lake views, a walk-through closet, & a 4-pc ensuite. A 3rd bedroom, large den, & a 3-pc bath complete this level. The walkout lower level is ready for your finishing touch, offering large windows, ample natural light, & direct access to the lakefront and hot tub. A 2.5-car attached garage provides ample room for your vehicles & recreational toys. Located close to the access into Eagle Lake a sought-after 2-lake chain this property is just mins from the charming Village of Eagle Lake, Sir Sams Inn for fine dining, & Sir Sams Ski & Ride for year-round adventure. Haliburton Village is 20 mins away, offering all local amenities, & you're 2.5 hours from the GTA. This is the ultimate four-season getaway offering access to the best of cottage country. (id:59646)
Property Details
|
MLS® Number
|
X12169093 |
|
Property Type
|
Single Family |
|
Community Name
|
Guilford |
|
Amenities Near By
|
Beach |
|
Easement
|
Right Of Way |
|
Features
|
Wooded Area, Irregular Lot Size, Level, Sump Pump |
|
Parking Space Total
|
7 |
|
Structure
|
Deck, Dock |
|
View Type
|
Lake View, View Of Water, Unobstructed Water View |
|
Water Front Name
|
Moose Lake |
|
Water Front Type
|
Waterfront |
Building
|
Bathroom Total
|
3 |
|
Bedrooms Above Ground
|
3 |
|
Bedrooms Total
|
3 |
|
Appliances
|
Hot Tub, Garage Door Opener Remote(s), Water Heater |
|
Architectural Style
|
Bungalow |
|
Basement Features
|
Walk Out |
|
Basement Type
|
Full |
|
Construction Style Attachment
|
Detached |
|
Exterior Finish
|
Wood |
|
Fireplace Fuel
|
Pellet |
|
Fireplace Present
|
Yes |
|
Fireplace Type
|
Woodstove,stove |
|
Flooring Type
|
Tile |
|
Foundation Type
|
Poured Concrete |
|
Heating Fuel
|
Electric |
|
Heating Type
|
Baseboard Heaters |
|
Stories Total
|
1 |
|
Size Interior
|
1500 - 2000 Sqft |
|
Type
|
House |
|
Utility Water
|
Drilled Well |
Parking
Land
|
Access Type
|
Year-round Access, Private Docking |
|
Acreage
|
Yes |
|
Land Amenities
|
Beach |
|
Landscape Features
|
Lawn Sprinkler, Landscaped |
|
Sewer
|
Septic System |
|
Size Depth
|
217 Ft ,9 In |
|
Size Frontage
|
54 Ft |
|
Size Irregular
|
54 X 217.8 Ft |
|
Size Total Text
|
54 X 217.8 Ft|2 - 4.99 Acres |
|
Surface Water
|
Lake/pond |
|
Zoning Description
|
Wr4l |
Rooms
| Level |
Type |
Length |
Width |
Dimensions |
|
Lower Level |
Utility Room |
7.4 m |
3.3 m |
7.4 m x 3.3 m |
|
Lower Level |
Laundry Room |
3.2 m |
3.8 m |
3.2 m x 3.8 m |
|
Main Level |
Bathroom |
2.3 m |
3.5 m |
2.3 m x 3.5 m |
|
Main Level |
Bathroom |
2.1 m |
2.6 m |
2.1 m x 2.6 m |
|
Main Level |
Bedroom |
4.1 m |
3.5 m |
4.1 m x 3.5 m |
|
Main Level |
Sitting Room |
4.1 m |
3.7 m |
4.1 m x 3.7 m |
|
Main Level |
Kitchen |
4.2 m |
7 m |
4.2 m x 7 m |
|
Main Level |
Sunroom |
2.8 m |
3.5 m |
2.8 m x 3.5 m |
|
Main Level |
Living Room |
4.6 m |
8.9 m |
4.6 m x 8.9 m |
|
Main Level |
Den |
4.4 m |
3.8 m |
4.4 m x 3.8 m |
|
Main Level |
Bedroom |
3.7 m |
4.3 m |
3.7 m x 4.3 m |
|
Main Level |
Bathroom |
1.5 m |
2.4 m |
1.5 m x 2.4 m |
|
Main Level |
Primary Bedroom |
3.5 m |
5.9 m |
3.5 m x 5.9 m |
https://www.realtor.ca/real-estate/28357577/1192-elk-drive-dysart-et-al-guilford-guilford

