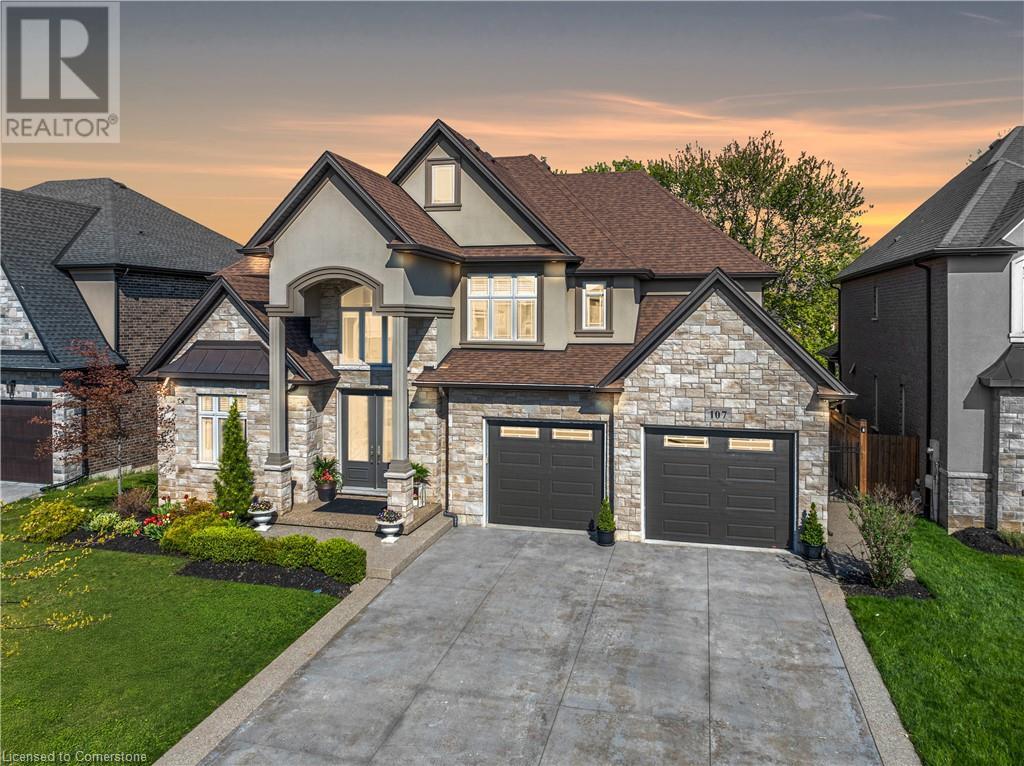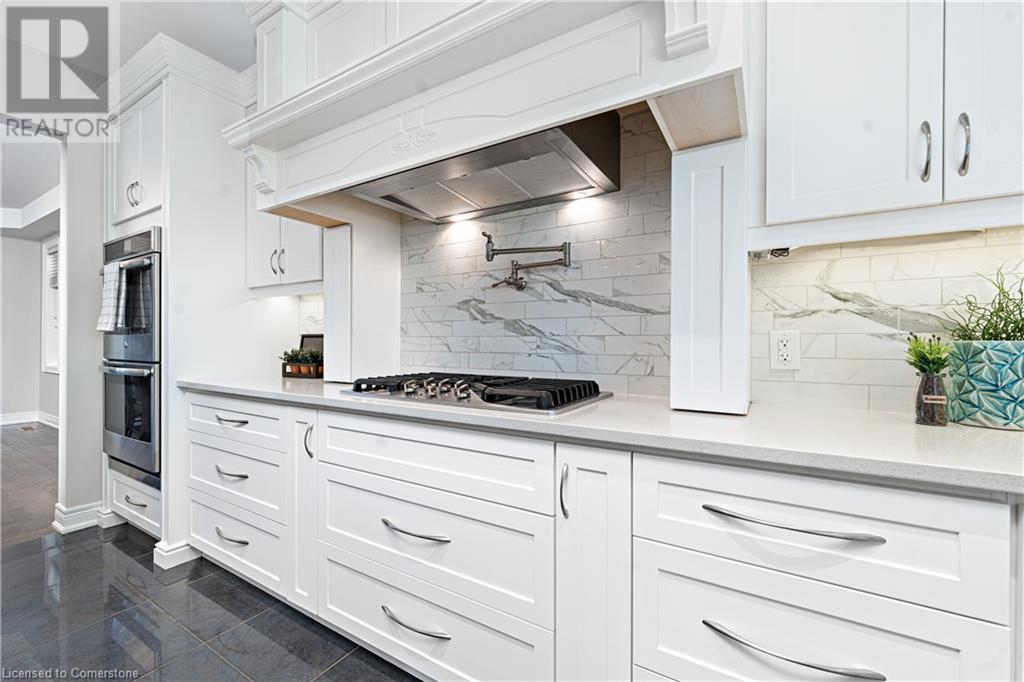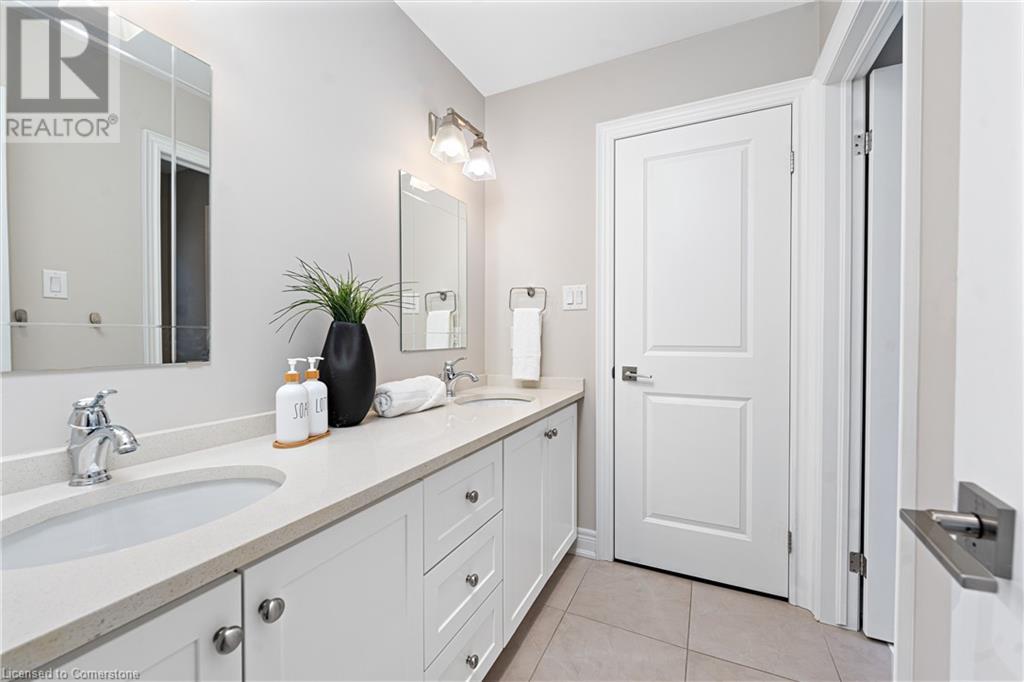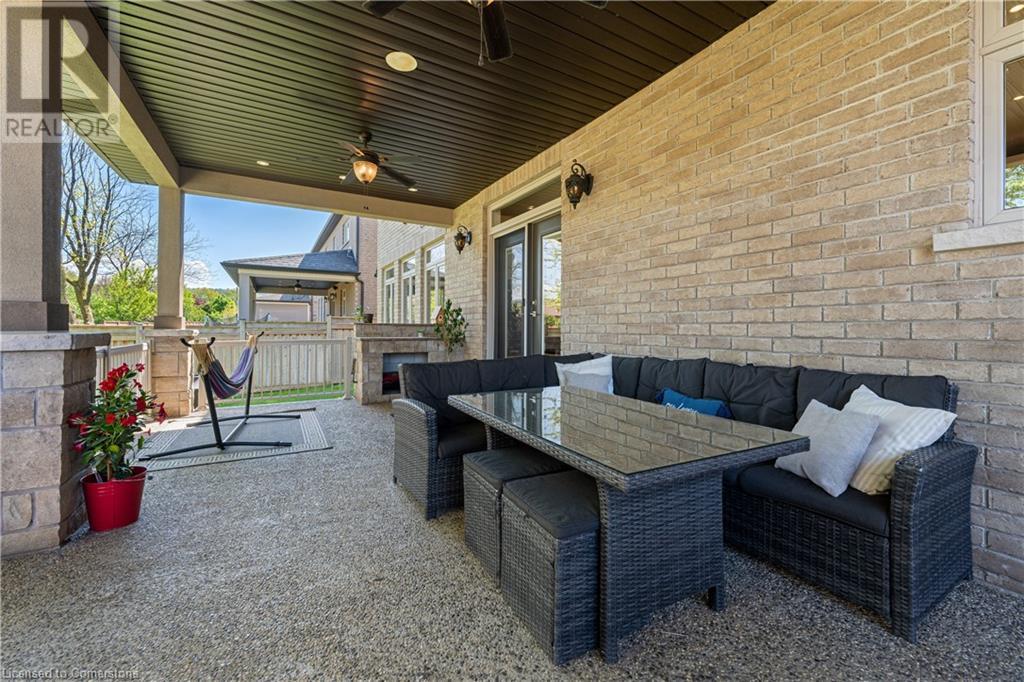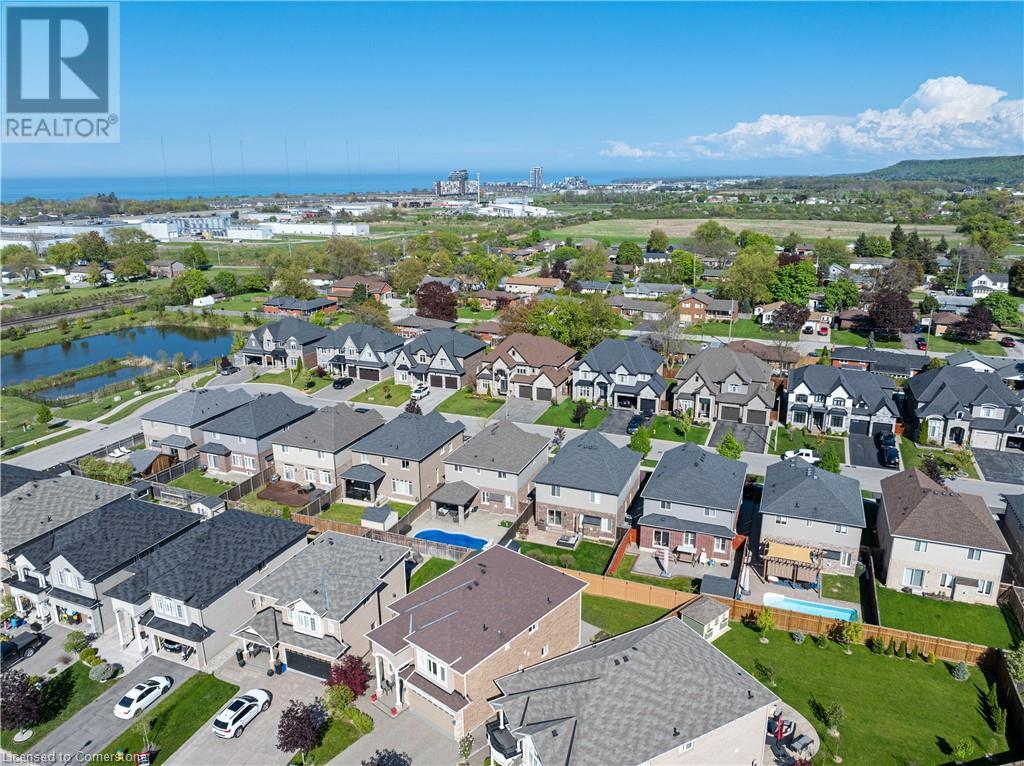107 Lampman Drive Grimsby, Ontario L3M 0E7
$1,699,900
Welcome to your dream home providing over 5000 sq ft of fully finished, custom-designed luxury living space. Nestled on a quiet, low-traffic street, this home combines high-end finishes with a thoughtful layout perfect for family life and entertaining. Step inside to find expansive principal rooms, a dedicated main floor office, and elegant tray ceilings that elevate the feeling of luxury throughout. The upper level features four spacious bedrooms—two with private ensuites and two with a shared Jack and Jill bathroom—along with the added convenience of bedroom-level laundry. A second garage entry gives direct access to the basement—ideal for multi-generational living or future in-law potential. Entertain with ease under the covered back porch, complemented by raised aggregate concrete walkways and a premium driveway with luxury curb appeal. Located just minutes from the QEW, Costco, Winona Crossing Centre, restaurants, parks, and schools, this home has both convenience and community. Watch your kids play at the park right from your front door in this safe and serene neighbourhood. A true one-of-a-kind opportunity for families seeking space, comfort, and timeless quality—all in one of the most desirable areas. (id:59646)
Open House
This property has open houses!
2:00 am
Ends at:3:00 pm
For your convenience please call or text 289-235-8000 to pre-register
Property Details
| MLS® Number | 40730922 |
| Property Type | Single Family |
| Amenities Near By | Beach, Golf Nearby, Hospital, Park, Public Transit, Schools |
| Community Features | Quiet Area, Community Centre |
| Equipment Type | None |
| Parking Space Total | 6 |
| Rental Equipment Type | None |
Building
| Bathroom Total | 5 |
| Bedrooms Above Ground | 4 |
| Bedrooms Total | 4 |
| Appliances | Central Vacuum, Dishwasher, Dryer, Refrigerator, Washer, Microwave Built-in, Hood Fan, Window Coverings, Wine Fridge, Garage Door Opener |
| Architectural Style | 2 Level |
| Basement Development | Finished |
| Basement Type | Full (finished) |
| Constructed Date | 2016 |
| Construction Style Attachment | Detached |
| Cooling Type | Central Air Conditioning |
| Exterior Finish | Brick, Stone, Stucco |
| Fire Protection | Smoke Detectors, Security System |
| Fireplace Present | Yes |
| Fireplace Total | 2 |
| Fireplace Type | Insert |
| Foundation Type | Poured Concrete |
| Half Bath Total | 2 |
| Heating Fuel | Natural Gas |
| Heating Type | Forced Air |
| Stories Total | 2 |
| Size Interior | 3790 Sqft |
| Type | House |
| Utility Water | Municipal Water |
Parking
| Attached Garage |
Land
| Access Type | Road Access |
| Acreage | No |
| Land Amenities | Beach, Golf Nearby, Hospital, Park, Public Transit, Schools |
| Sewer | Municipal Sewage System |
| Size Depth | 105 Ft |
| Size Frontage | 62 Ft |
| Size Total Text | Under 1/2 Acre |
| Zoning Description | R2 |
Rooms
| Level | Type | Length | Width | Dimensions |
|---|---|---|---|---|
| Second Level | Laundry Room | 10'7'' x 8'6'' | ||
| Second Level | Bedroom | 14'11'' x 12'5'' | ||
| Second Level | 4pc Bathroom | 10'6'' x 7'1'' | ||
| Second Level | Bedroom | 14'11'' x 12'5'' | ||
| Second Level | 4pc Bathroom | 10'3'' x 6'5'' | ||
| Second Level | Bedroom | 15'8'' x 14'6'' | ||
| Second Level | 5pc Bathroom | 13'10'' x 9'9'' | ||
| Second Level | Primary Bedroom | 20'11'' x 16'8'' | ||
| Lower Level | Storage | 23'10'' x 9'8'' | ||
| Lower Level | Utility Room | 12'8'' x 8'3'' | ||
| Lower Level | 2pc Bathroom | 12'7'' x 8'5'' | ||
| Lower Level | Recreation Room | 45'9'' x 23'0'' | ||
| Main Level | Office | 12'2'' x 9'11'' | ||
| Main Level | 2pc Bathroom | 6'9'' x 4'4'' | ||
| Main Level | Mud Room | 9'0'' x 7'7'' | ||
| Main Level | Living Room | 19'9'' x 15'8'' | ||
| Main Level | Dining Room | 16'7'' x 14'4'' | ||
| Main Level | Breakfast | 15'8'' x 13'9'' | ||
| Main Level | Kitchen | 15'8'' x 14'4'' |
https://www.realtor.ca/real-estate/28357091/107-lampman-drive-grimsby
Interested?
Contact us for more information

