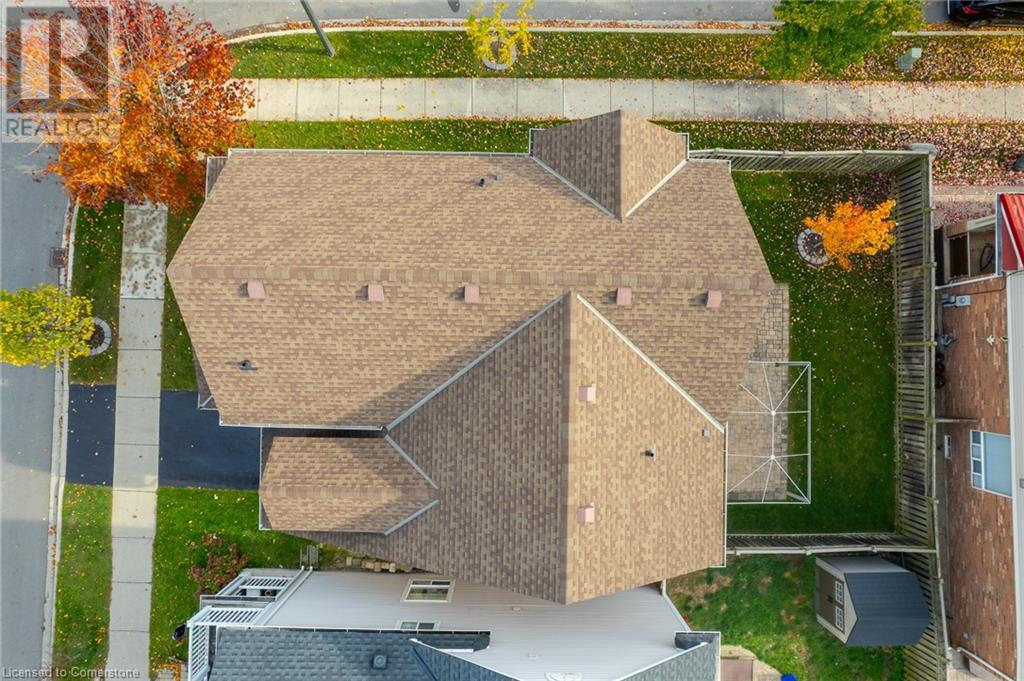3 Bedroom
3 Bathroom
1896 sqft
2 Level
Central Air Conditioning
Lawn Sprinkler
$1,095,000
Nestled on a rare and premium wooded corner lot, this charming 3-bedroom, 2.5-bath home offers peaceful living in a quiet, friendly neighbourhood. Enjoy forest views right from your front porch—perfect for morning coffee and wildlife watching. Natural light fills the spacious interior, creating a warm, inviting atmosphere throughout. The bright, fenced backyard is ideal for relaxing or entertaining, while nearby walking trails and parks offer easy outdoor escapes. Located on a serene street, this home includes a quaint front porch and a one-car garage, blending comfort, nature, and convenience in one beautiful setting! (id:59646)
Property Details
|
MLS® Number
|
40730817 |
|
Property Type
|
Single Family |
|
Amenities Near By
|
Hospital, Park, Playground |
|
Equipment Type
|
Water Heater |
|
Features
|
Sump Pump, Automatic Garage Door Opener |
|
Parking Space Total
|
2 |
|
Rental Equipment Type
|
Water Heater |
|
Structure
|
Porch |
Building
|
Bathroom Total
|
3 |
|
Bedrooms Above Ground
|
3 |
|
Bedrooms Total
|
3 |
|
Appliances
|
Dishwasher, Dryer, Stove, Washer |
|
Architectural Style
|
2 Level |
|
Basement Development
|
Unfinished |
|
Basement Type
|
Full (unfinished) |
|
Constructed Date
|
2003 |
|
Construction Style Attachment
|
Detached |
|
Cooling Type
|
Central Air Conditioning |
|
Exterior Finish
|
Brick |
|
Foundation Type
|
Poured Concrete |
|
Half Bath Total
|
1 |
|
Heating Fuel
|
Natural Gas |
|
Stories Total
|
2 |
|
Size Interior
|
1896 Sqft |
|
Type
|
House |
|
Utility Water
|
Municipal Water |
Parking
Land
|
Access Type
|
Road Access, Highway Access |
|
Acreage
|
No |
|
Land Amenities
|
Hospital, Park, Playground |
|
Landscape Features
|
Lawn Sprinkler |
|
Sewer
|
Municipal Sewage System |
|
Size Depth
|
81 Ft |
|
Size Frontage
|
40 Ft |
|
Size Total Text
|
Under 1/2 Acre |
|
Zoning Description
|
Rmd1 |
Rooms
| Level |
Type |
Length |
Width |
Dimensions |
|
Second Level |
4pc Bathroom |
|
|
9'8'' x 6'9'' |
|
Second Level |
Bedroom |
|
|
9'8'' x 10'9'' |
|
Second Level |
Den |
|
|
4'7'' x 8'5'' |
|
Second Level |
Bedroom |
|
|
8'10'' x 13'6'' |
|
Second Level |
Full Bathroom |
|
|
8'11'' x 10'7'' |
|
Second Level |
Primary Bedroom |
|
|
18'2'' x 12'1'' |
|
Main Level |
2pc Bathroom |
|
|
5'3'' x 4'8'' |
|
Main Level |
Kitchen |
|
|
7'1'' x 11'1'' |
|
Main Level |
Breakfast |
|
|
6'8'' x 11'10'' |
|
Main Level |
Family Room |
|
|
13'9'' x 16'11'' |
|
Main Level |
Dining Room |
|
|
14'5'' x 7'8'' |
|
Main Level |
Living Room |
|
|
9'8'' x 11'4'' |
https://www.realtor.ca/real-estate/28354305/908-lancaster-boulevard-milton



















































