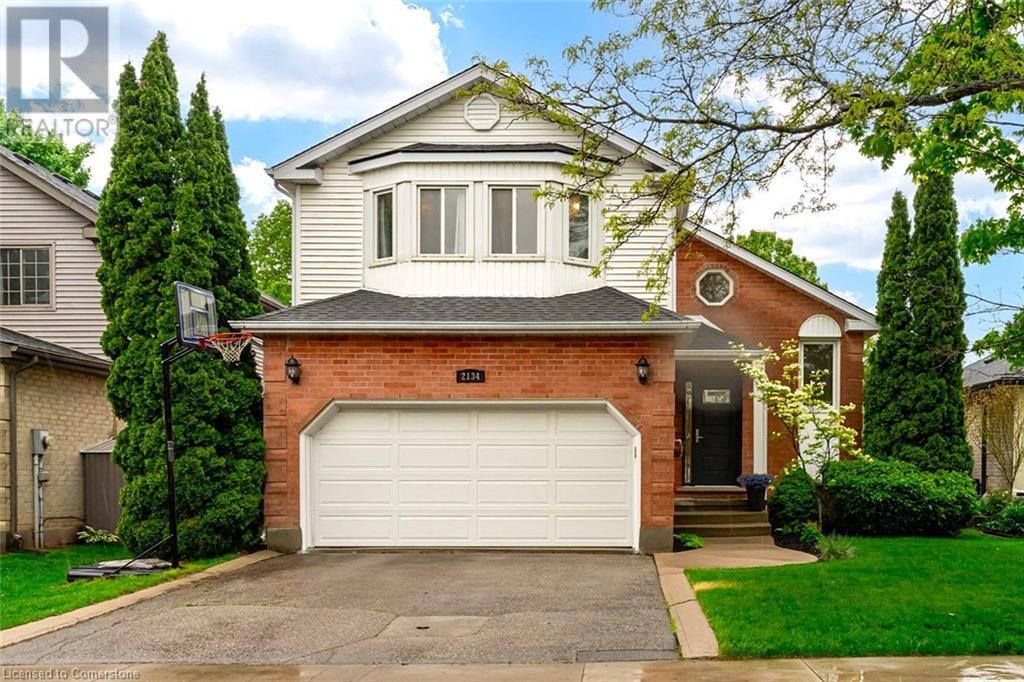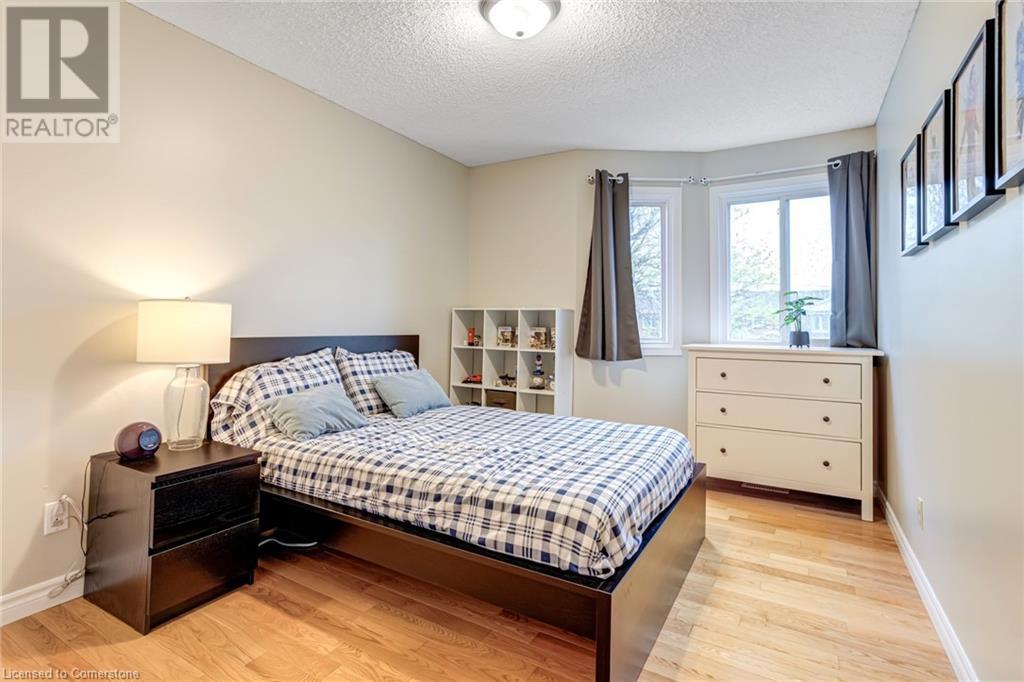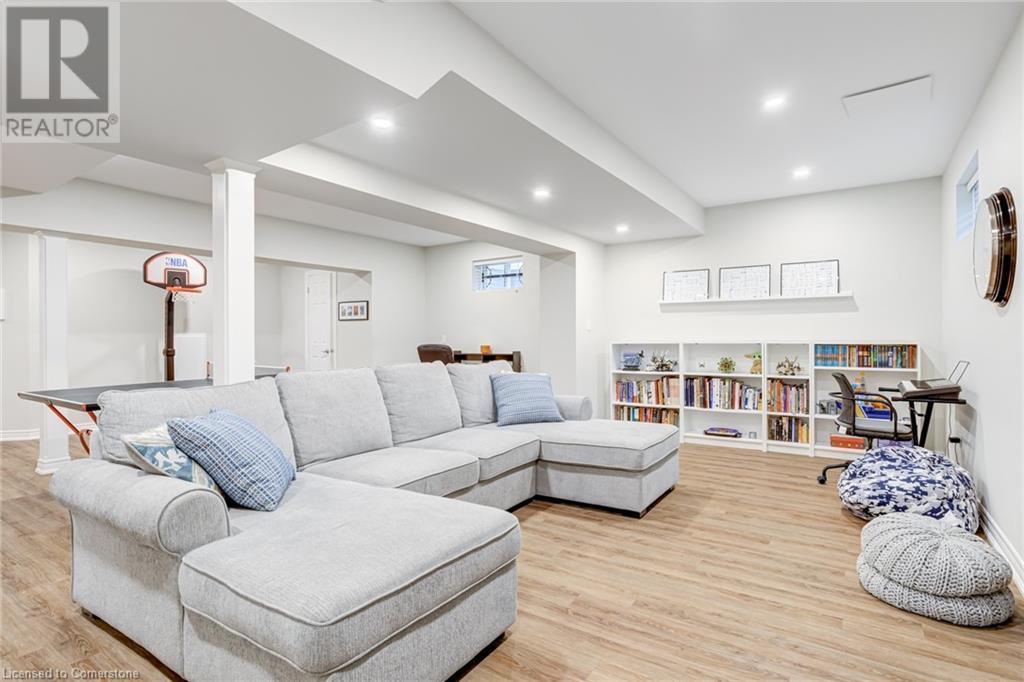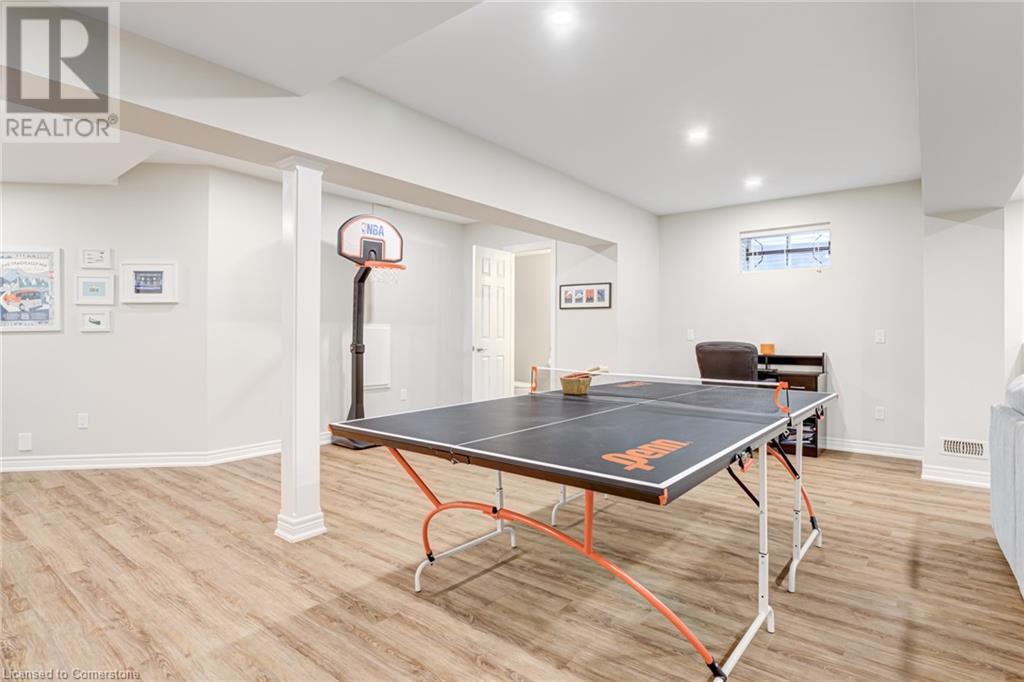2134 Donald Road Burlington, Ontario L7M 3R4
$1,299,900
Tucked away on a quiet Headon Forest Street, this stylish two-story home offers the perfect blend of space, light, and comfort. With 3+1 bedrooms and 4 bathrooms, there's room for everyone plus flexibility for guests, a home office, or hobby space. Step inside to a bright, open-concept main floor featuring vaulted ceilings, skylights, and gorgeous hardwood floors. The spacious living and dining areas flow into a large kitchen with a chefs desk and access to a private patio and a lush fenced yard ideal for entertaining or relaxing. A powder room, main floor laundry, and direct double car garage access complete the thoughtful layout. Upstairs, retreat to the oversized primary suite with ample closet space and a private ensuite bath. The beautifully finished basement offers even more living space with a large rec room, extra bedroom or den, and another half bathroom. Fantastic location, stylish design, and a layout that truly works this is the one! (id:59646)
Open House
This property has open houses!
2:00 pm
Ends at:4:00 pm
Property Details
| MLS® Number | 40732475 |
| Property Type | Single Family |
| Neigbourhood | Dalecroft |
| Amenities Near By | Park, Place Of Worship, Public Transit, Schools |
| Community Features | Community Centre |
| Features | Paved Driveway, Automatic Garage Door Opener |
| Parking Space Total | 4 |
| Structure | Porch |
Building
| Bathroom Total | 4 |
| Bedrooms Above Ground | 3 |
| Bedrooms Below Ground | 1 |
| Bedrooms Total | 4 |
| Appliances | Dryer, Refrigerator, Stove, Washer, Hood Fan, Garage Door Opener |
| Architectural Style | 2 Level |
| Basement Development | Finished |
| Basement Type | Full (finished) |
| Constructed Date | 1988 |
| Construction Style Attachment | Detached |
| Cooling Type | Central Air Conditioning |
| Exterior Finish | Brick, Vinyl Siding |
| Foundation Type | Poured Concrete |
| Half Bath Total | 2 |
| Heating Fuel | Natural Gas |
| Heating Type | Forced Air |
| Stories Total | 2 |
| Size Interior | 2917 Sqft |
| Type | House |
| Utility Water | Municipal Water |
Parking
| Attached Garage |
Land
| Access Type | Road Access |
| Acreage | No |
| Land Amenities | Park, Place Of Worship, Public Transit, Schools |
| Sewer | Municipal Sewage System |
| Size Depth | 105 Ft |
| Size Frontage | 44 Ft |
| Size Total Text | Under 1/2 Acre |
| Zoning Description | R3.2 |
Rooms
| Level | Type | Length | Width | Dimensions |
|---|---|---|---|---|
| Second Level | 4pc Bathroom | Measurements not available | ||
| Second Level | Bedroom | 12'11'' x 9'1'' | ||
| Second Level | Bedroom | 12'11'' x 9'6'' | ||
| Second Level | Full Bathroom | Measurements not available | ||
| Second Level | Primary Bedroom | 13'8'' x 13'3'' | ||
| Basement | 2pc Bathroom | Measurements not available | ||
| Basement | Bedroom | 15'7'' x 9'4'' | ||
| Basement | Recreation Room | 25'0'' x 15'0'' | ||
| Main Level | 2pc Bathroom | Measurements not available | ||
| Main Level | Laundry Room | Measurements not available | ||
| Main Level | Family Room | 15'7'' x 11'5'' | ||
| Main Level | Eat In Kitchen | 14'9'' x 12'2'' | ||
| Main Level | Dining Room | 11'1'' x 9'4'' | ||
| Main Level | Living Room | 15'7'' x 15'3'' |
https://www.realtor.ca/real-estate/28354335/2134-donald-road-burlington
Interested?
Contact us for more information









































