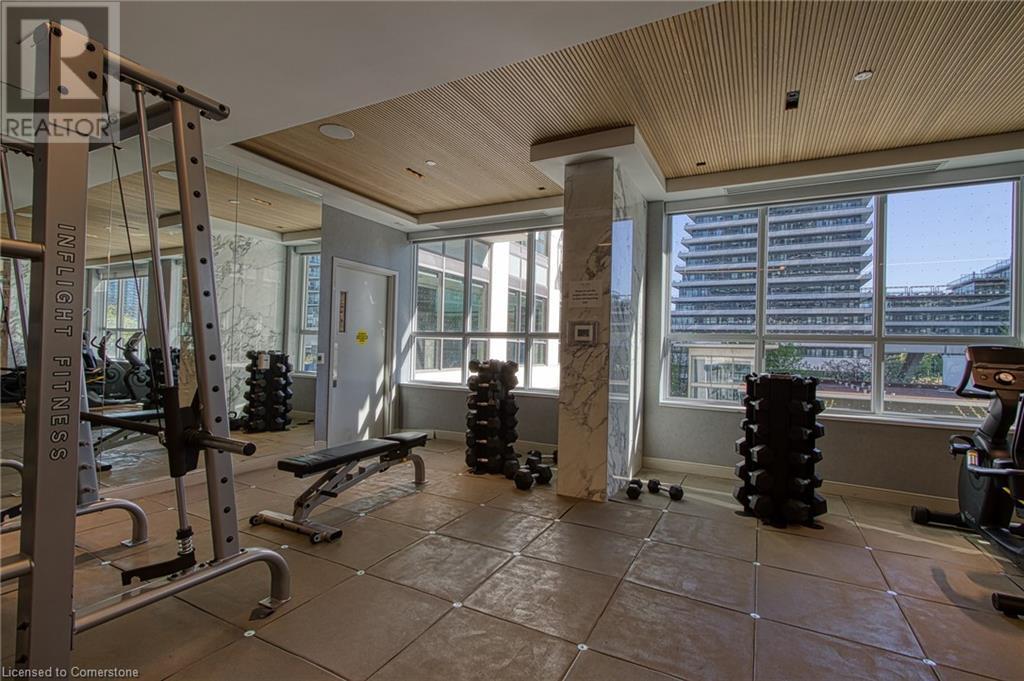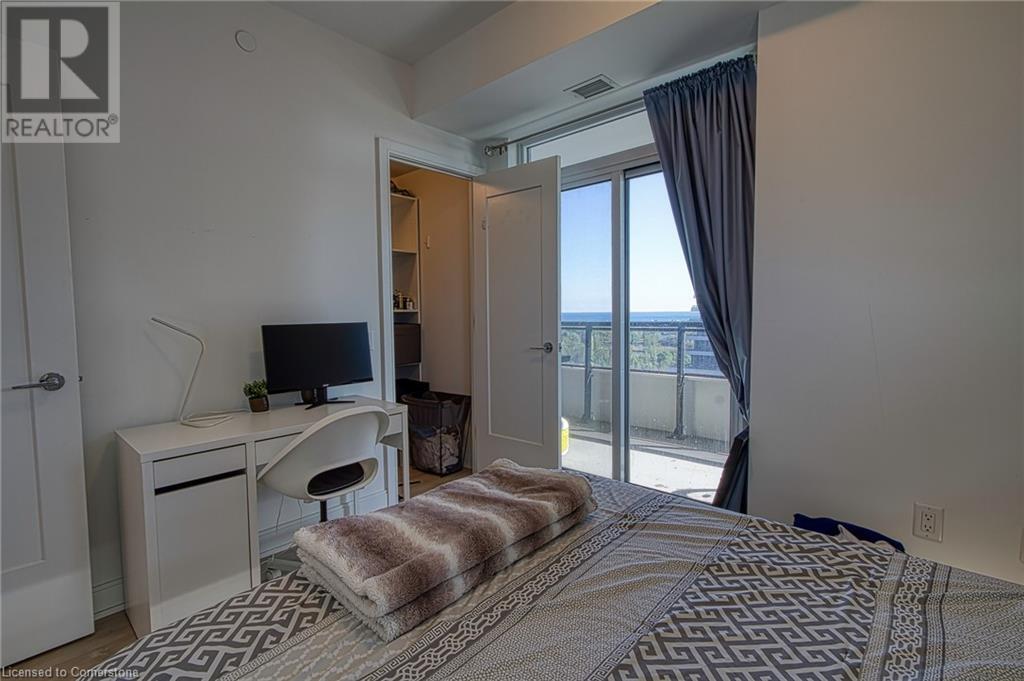2 Bedroom
1 Bathroom
627 sqft
Central Air Conditioning
Forced Air
$2,500 Monthly
Heat, Water, Exterior Maintenance
xperience Luxury Water Front Living At It's Finest! *1 Plus Den Condo With A Walk-In Closet and 1 Underground Parking Spot*. Featuring 627 Interior Square Feet+ and 320 Sq Ft of Wrap Around Balcony, This Unit Has A Modern Kitchen, Beautiful Den And Is A Bright Unit With Double Entrances To The Balcony. Enjoy All The Fabulous Amenities Including A Fitness Rm WI Yoga Studio, Indoor Pool, Party Room, Sun Deck, Bbq Area, Visitor Parking, Guest Suites & 24 Hr Concierge. Nestled Along The Waterfront, Enjoy Scenic trails, Bike Paths, High End Restaurants, Coffee Shops, TTC access, And Quick Commutes To Downtown And The Airport. Overlook The Lake With Beautiful Views From Your Private & Sunny Balcony This Summer While You Enjoy Your Morning Coffee! *No Locker Included* (id:59646)
Property Details
|
MLS® Number
|
40731141 |
|
Property Type
|
Single Family |
|
Neigbourhood
|
Humber Bay Shores |
|
Amenities Near By
|
Airport, Marina, Park, Public Transit, Schools, Shopping |
|
Community Features
|
School Bus |
|
Features
|
Southern Exposure, Balcony, No Pet Home, Automatic Garage Door Opener |
|
Parking Space Total
|
1 |
Building
|
Bathroom Total
|
1 |
|
Bedrooms Above Ground
|
1 |
|
Bedrooms Below Ground
|
1 |
|
Bedrooms Total
|
2 |
|
Amenities
|
Car Wash, Exercise Centre, Guest Suite, Party Room |
|
Appliances
|
Dishwasher, Dryer, Microwave, Refrigerator, Stove, Washer, Hood Fan, Window Coverings |
|
Basement Type
|
None |
|
Construction Style Attachment
|
Attached |
|
Cooling Type
|
Central Air Conditioning |
|
Exterior Finish
|
Brick |
|
Foundation Type
|
Brick |
|
Heating Type
|
Forced Air |
|
Stories Total
|
1 |
|
Size Interior
|
627 Sqft |
|
Type
|
Apartment |
|
Utility Water
|
Municipal Water |
Parking
Land
|
Access Type
|
Highway Nearby |
|
Acreage
|
No |
|
Land Amenities
|
Airport, Marina, Park, Public Transit, Schools, Shopping |
|
Sewer
|
Municipal Sewage System |
|
Size Total Text
|
Unknown |
|
Zoning Description
|
Tbd |
Rooms
| Level |
Type |
Length |
Width |
Dimensions |
|
Main Level |
Other |
|
|
5'9'' x 3'3'' |
|
Main Level |
Primary Bedroom |
|
|
11'0'' x 10'3'' |
|
Main Level |
Den |
|
|
6'4'' x 6'1'' |
|
Main Level |
3pc Bathroom |
|
|
10'0'' x 5'0'' |
|
Main Level |
Kitchen |
|
|
10'6'' x 11'3'' |
|
Main Level |
Living Room |
|
|
11'3'' x 8'6'' |
https://www.realtor.ca/real-estate/28354337/65-annie-craig-drive-unit-903-etobicoke





























