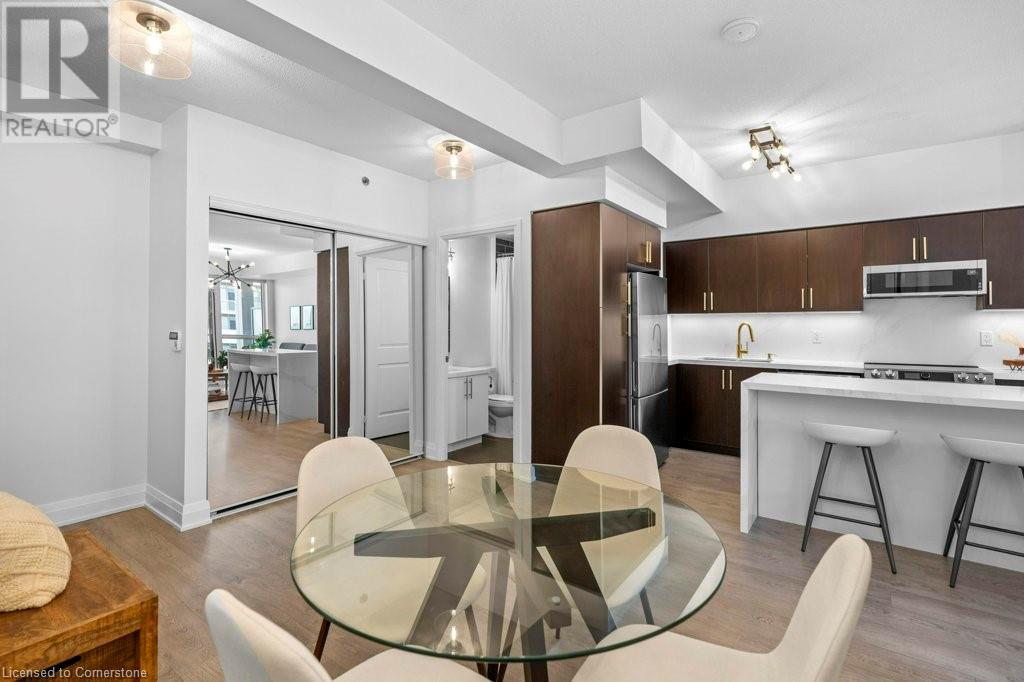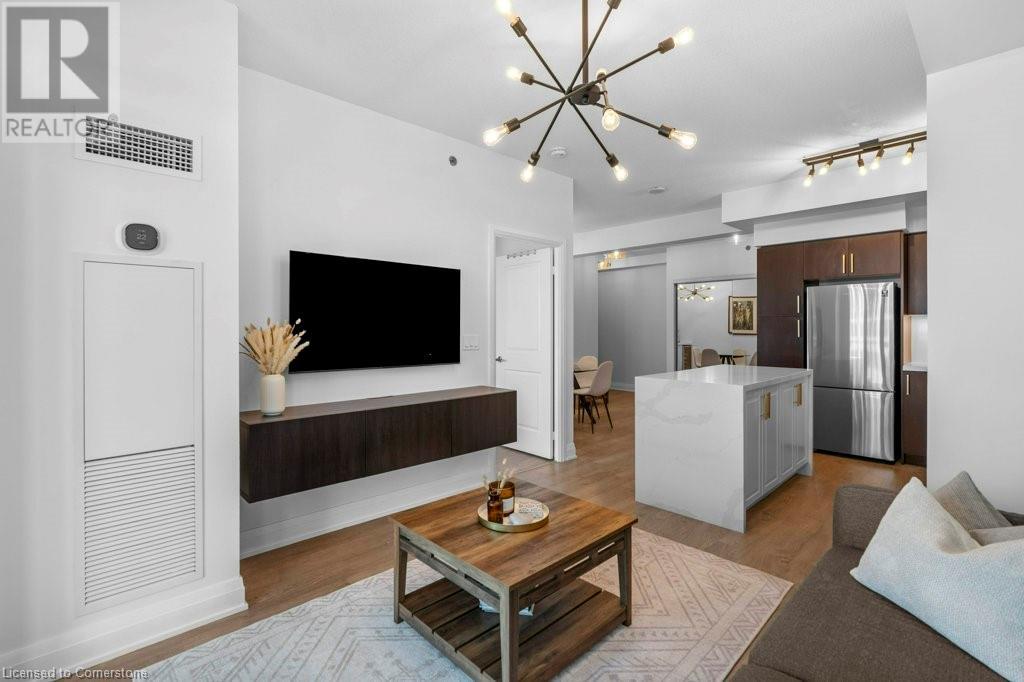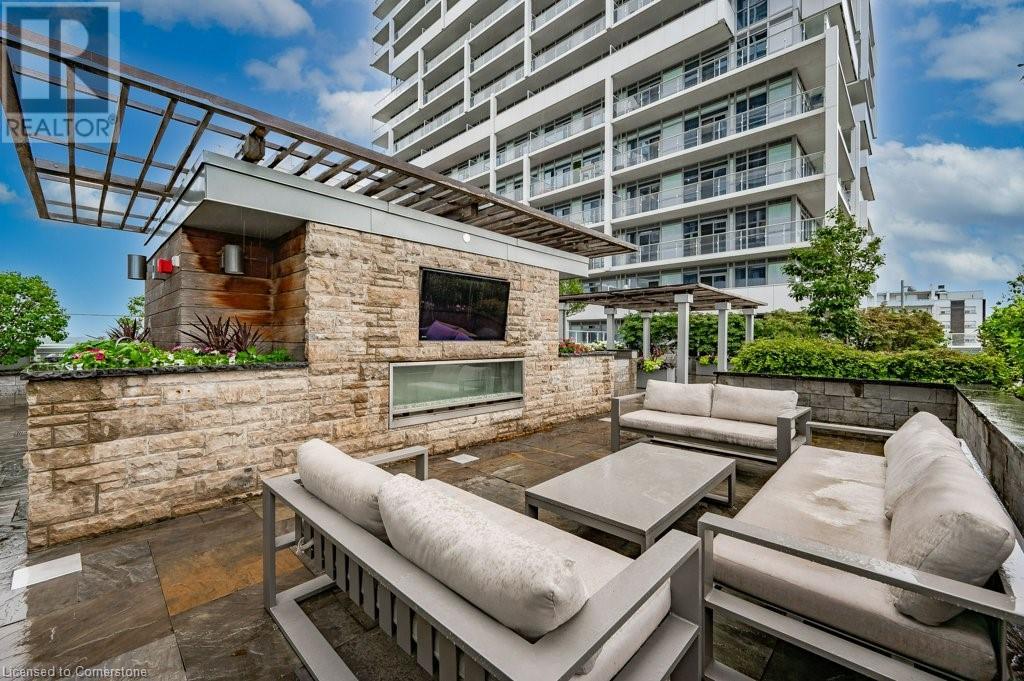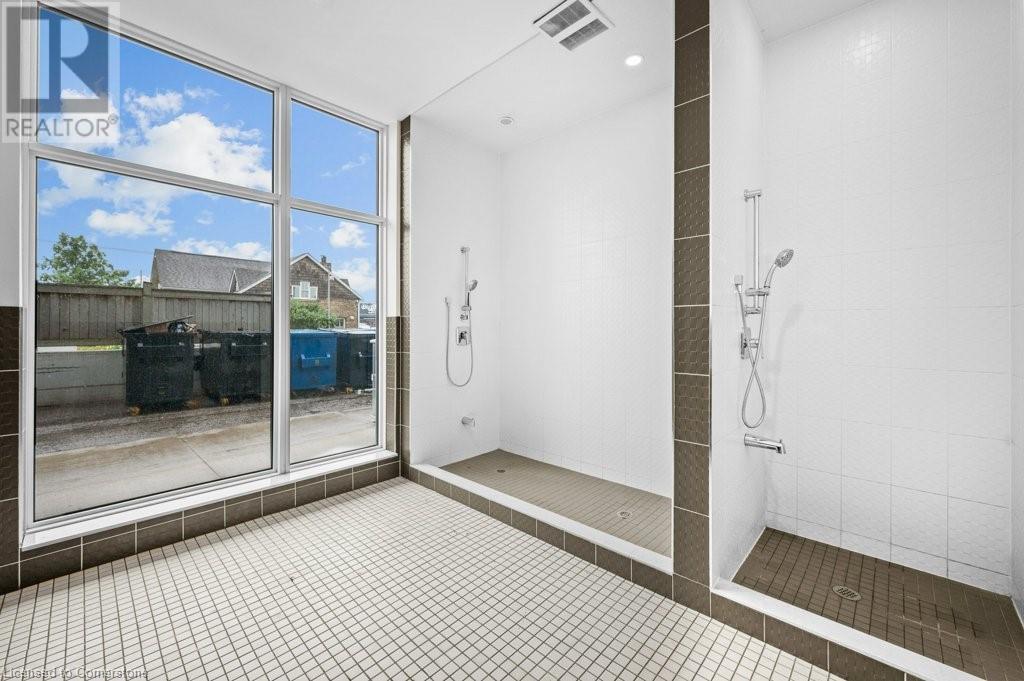55 Speers Road Unit# 901 Oakville, Ontario L6K 0H9
$559,000Maintenance,
$573.14 Monthly
Maintenance,
$573.14 MonthlyDiscover modern elegance in this upgraded 1+den, 1-bath condo, offering just over 650 sq. ft. of stylish living space in the heart of Oakville’s trendy Kerr Village. Boasting over $35,000 in updates, this bright unit features brand-new appliances, including a fridge, dishwasher, stove, washer, dryer, and microwave, alongside a custom-designed island and bar area with quartz countertops extending into a seamless backsplash. The kitchen is further enhanced with upgraded handles, while the bathroom showcases a luxury vanity countertop. Custom storage solutions in all closets, fresh paint, and upgraded light fixtures elevate the space, complemented by floor-to-ceiling windows that fill the unit with natural light. A sprawling balcony, spanning the entire length of the condo, offers a perfect spot for relaxation or entertaining. Located steps from boutique shops, trendy cafés, and vibrant community amenities, this move-in-ready gem delivers a chic lifestyle in an unbeatable location. (id:59646)
Property Details
| MLS® Number | 40732786 |
| Property Type | Single Family |
| Amenities Near By | Hospital, Park, Public Transit, Schools, Shopping |
| Features | Balcony |
| Parking Space Total | 1 |
| Storage Type | Locker |
Building
| Bathroom Total | 1 |
| Bedrooms Above Ground | 1 |
| Bedrooms Total | 1 |
| Amenities | Exercise Centre, Guest Suite, Party Room |
| Appliances | Dishwasher, Dryer, Microwave, Refrigerator, Stove, Washer, Window Coverings |
| Basement Type | None |
| Construction Style Attachment | Attached |
| Cooling Type | Central Air Conditioning |
| Exterior Finish | Concrete, Steel |
| Heating Fuel | Natural Gas |
| Heating Type | Forced Air |
| Stories Total | 1 |
| Size Interior | 650 Sqft |
| Type | Apartment |
| Utility Water | Municipal Water |
Parking
| Underground | |
| Visitor Parking |
Land
| Acreage | No |
| Land Amenities | Hospital, Park, Public Transit, Schools, Shopping |
| Sewer | Municipal Sewage System |
| Size Total Text | Unknown |
| Zoning Description | Mu4 |
Rooms
| Level | Type | Length | Width | Dimensions |
|---|---|---|---|---|
| Main Level | Bedroom | 12'3'' x 10'0'' | ||
| Main Level | Living Room | 10'0'' x 11'0'' | ||
| Main Level | Dining Room | 8'3'' x 10'3'' | ||
| Main Level | Kitchen | 10'11'' x 11'0'' | ||
| Main Level | 4pc Bathroom | 5'1'' x 7'5'' |
https://www.realtor.ca/real-estate/28354087/55-speers-road-unit-901-oakville
Interested?
Contact us for more information





















































