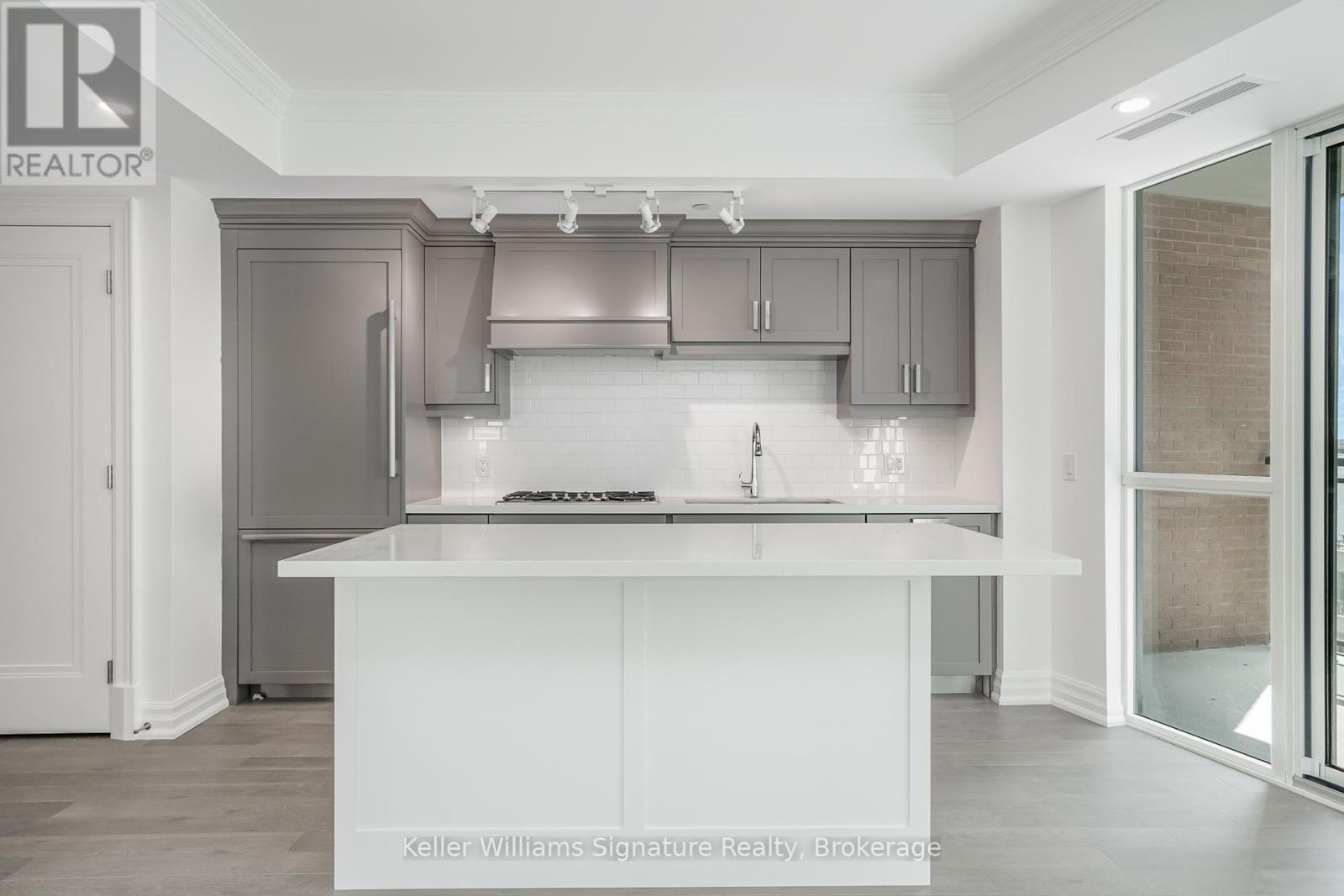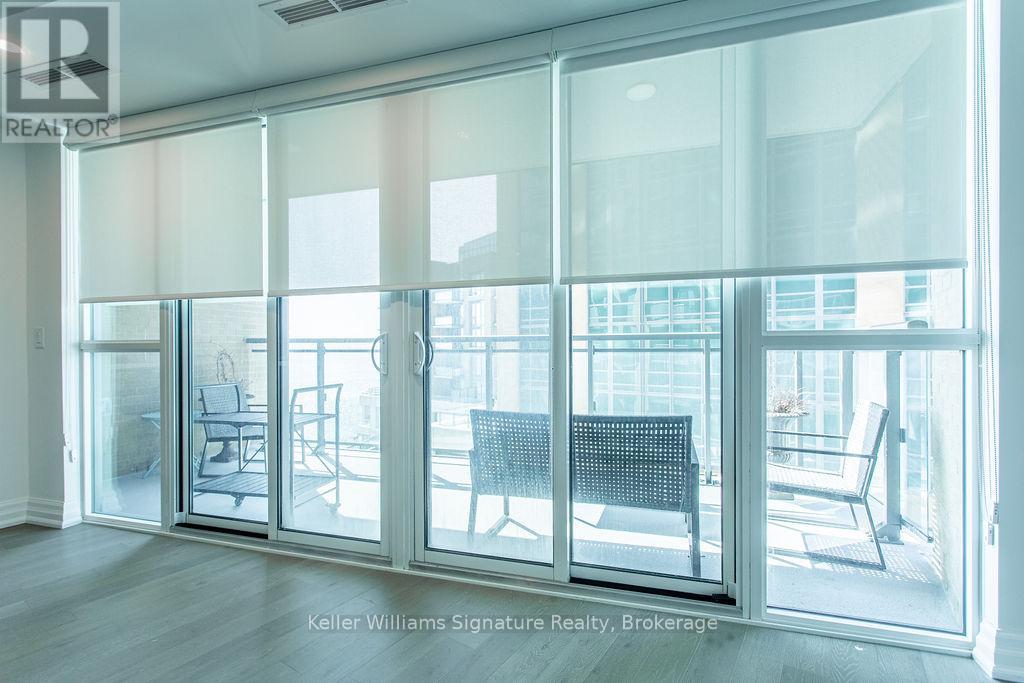2 Bedroom
2 Bathroom
900 - 999 sqft
Central Air Conditioning
Forced Air
$4,250 Monthly
Luxury lakeside unit available at one of the most desirable addresses in beautiful Downtown Burlington. Bridgewater Residences on the Lake has a location that is second to none with stunning Condo interior & decor by Brian Gluckstein. This breathtaking property is steps from the lake, & you can enjoy all that Downtown Burlington has to offer: Dining, shopping, art galleries, the theatre, Spencer Smith Park & more. This stunning suite boasts 2 large bedrooms, 2 bathrooms, and a terrace with gorgeous view of Lake Ontario & the courtyard below. The open concept kitchen and large island is an entertainers delight. Kitchen comes with high end Thermador appliances, quartz countertops. Laundry with stacked Bosch washer/Dryer. Dual function Privacy / blackout roller blinds on all windows throughout. Your primary bedroom includes a 5-piece ensuite bathroom, a walk-in closet and heated floors with thermostatic controls. Bridgewater Residences on the Lake is a brand new building with stellar amenities which include 24- hour concierge service, a roof top terrace, gorgeous guest rooms, an indoor pool in the adjacent building, a gym, underground car wash and room service & more! The property comes with 1 parking space and 1 locker. NO SMOKING AND NO PETS! Tenant to pay utilities. Tenant must provide credit check, employment letter, and references. (id:59646)
Property Details
|
MLS® Number
|
W12167384 |
|
Property Type
|
Single Family |
|
Community Name
|
Brant |
|
Community Features
|
Pets Not Allowed |
|
Features
|
Balcony, In Suite Laundry |
|
Parking Space Total
|
1 |
Building
|
Bathroom Total
|
2 |
|
Bedrooms Above Ground
|
2 |
|
Bedrooms Total
|
2 |
|
Amenities
|
Storage - Locker |
|
Appliances
|
Blinds, Dishwasher, Dryer, Microwave, Washer, Refrigerator |
|
Cooling Type
|
Central Air Conditioning |
|
Exterior Finish
|
Stucco |
|
Heating Fuel
|
Natural Gas |
|
Heating Type
|
Forced Air |
|
Size Interior
|
900 - 999 Sqft |
|
Type
|
Apartment |
Parking
Land
Rooms
| Level |
Type |
Length |
Width |
Dimensions |
|
Main Level |
Living Room |
5.08 m |
3.78 m |
5.08 m x 3.78 m |
|
Main Level |
Kitchen |
3.7 m |
2.06 m |
3.7 m x 2.06 m |
|
Main Level |
Primary Bedroom |
3.78 m |
3.43 m |
3.78 m x 3.43 m |
|
Main Level |
Bedroom 2 |
3.05 m |
2.9 m |
3.05 m x 2.9 m |
https://www.realtor.ca/real-estate/28353577/502-2060-lakeshore-road-burlington-brant-brant
















































