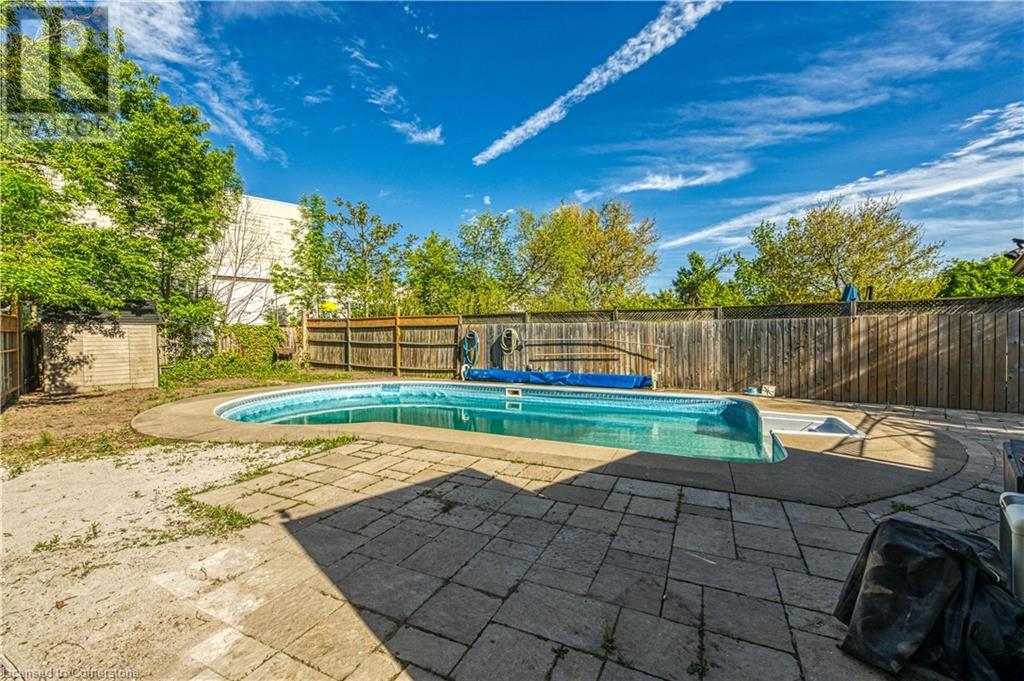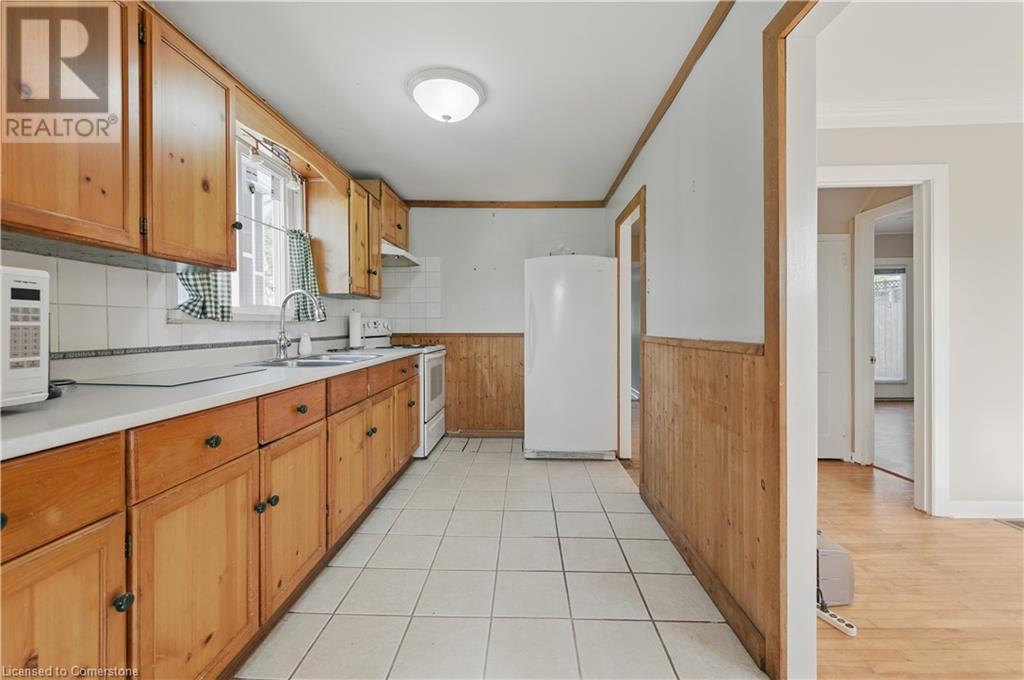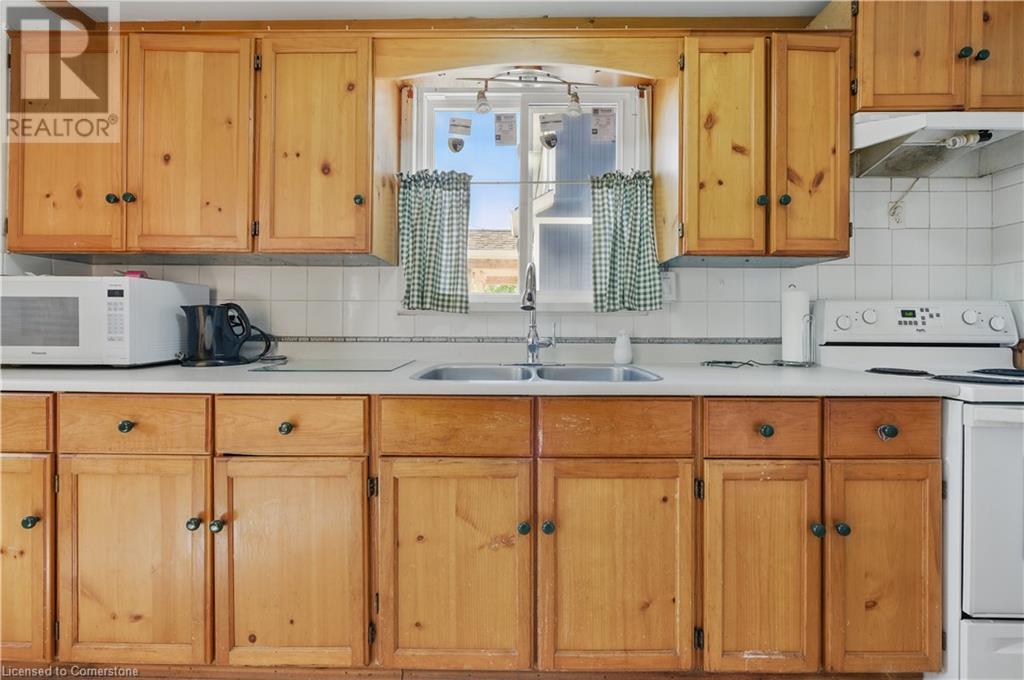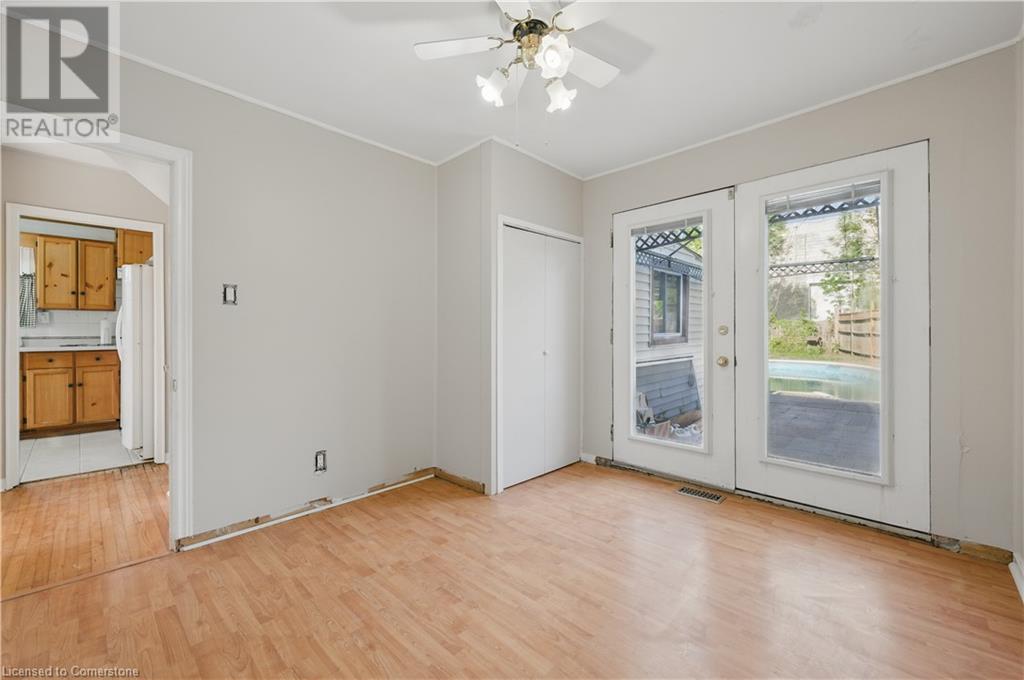3 Bedroom
1 Bathroom
1085 sqft
Inground Pool
Central Air Conditioning
Forced Air
$449,000
Welcome to this delightful 3-bedroom, 1-bath, two-storey home nestled in a quiet, family-friendly neighbourhood. Perfectly designed for comfort and functionality, this property features two generous-sized bedrooms on the upper level and a versatile main-floor bedroom—ideal for guests, a home office, or multigenerational living. The updated bathroom adds a modern touch, while the spacious living room and kitchen create a warm and inviting atmosphere for everyday living and entertaining. Step outside to your fully fenced backyard oasis, complete with an in-ground pool and a patio that's perfect for hosting friends on warm summer evenings. Located just minutes from all major amenities, parks, and schools, this home offers the perfect blend of convenience and community. Whether you're upsizing, downsizing, or investing—this is a must-see! (id:59646)
Property Details
|
MLS® Number
|
40732750 |
|
Property Type
|
Single Family |
|
Features
|
Crushed Stone Driveway |
|
Parking Space Total
|
2 |
|
Pool Type
|
Inground Pool |
Building
|
Bathroom Total
|
1 |
|
Bedrooms Above Ground
|
3 |
|
Bedrooms Total
|
3 |
|
Appliances
|
Dryer, Refrigerator, Washer, Range - Gas, Hood Fan |
|
Basement Development
|
Unfinished |
|
Basement Type
|
Crawl Space (unfinished) |
|
Constructed Date
|
1948 |
|
Construction Style Attachment
|
Detached |
|
Cooling Type
|
Central Air Conditioning |
|
Exterior Finish
|
Vinyl Siding |
|
Heating Type
|
Forced Air |
|
Stories Total
|
2 |
|
Size Interior
|
1085 Sqft |
|
Type
|
House |
|
Utility Water
|
Municipal Water |
Land
|
Access Type
|
Road Access |
|
Acreage
|
No |
|
Sewer
|
Municipal Sewage System |
|
Size Depth
|
112 Ft |
|
Size Frontage
|
58 Ft |
|
Size Total Text
|
Under 1/2 Acre |
|
Zoning Description
|
R2 |
Rooms
| Level |
Type |
Length |
Width |
Dimensions |
|
Second Level |
Bedroom |
|
|
12'4'' x 9'4'' |
|
Second Level |
Bedroom |
|
|
12'4'' x 10'0'' |
|
Main Level |
3pc Bathroom |
|
|
Measurements not available |
|
Main Level |
Mud Room |
|
|
14'4'' x 9'3'' |
|
Main Level |
Bedroom |
|
|
11'4'' x 10'0'' |
|
Main Level |
Living Room/dining Room |
|
|
16'4'' x 11'4'' |
|
Main Level |
Kitchen |
|
|
16'10'' x 7'6'' |
https://www.realtor.ca/real-estate/28353596/23-philip-street-st-catharines




































