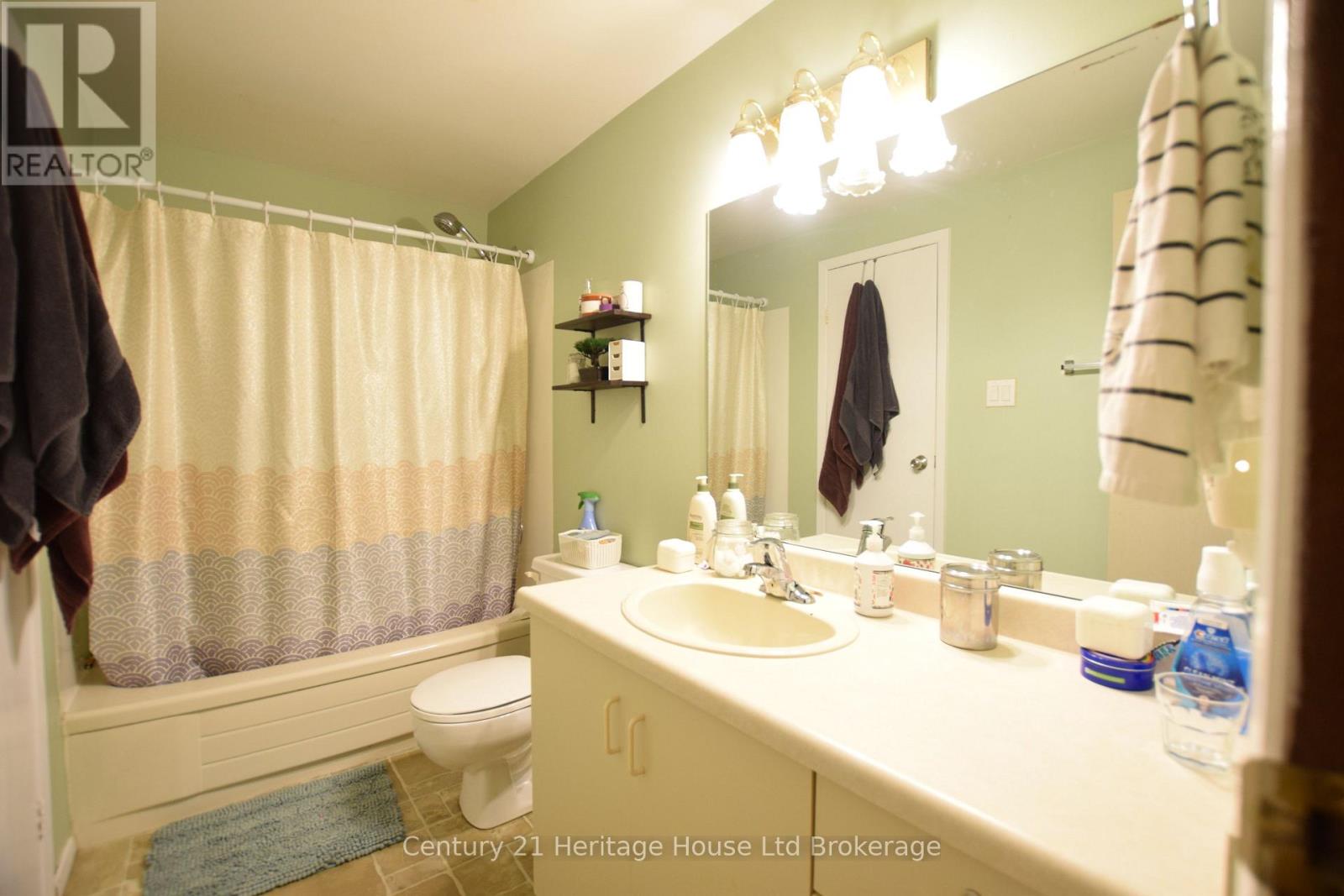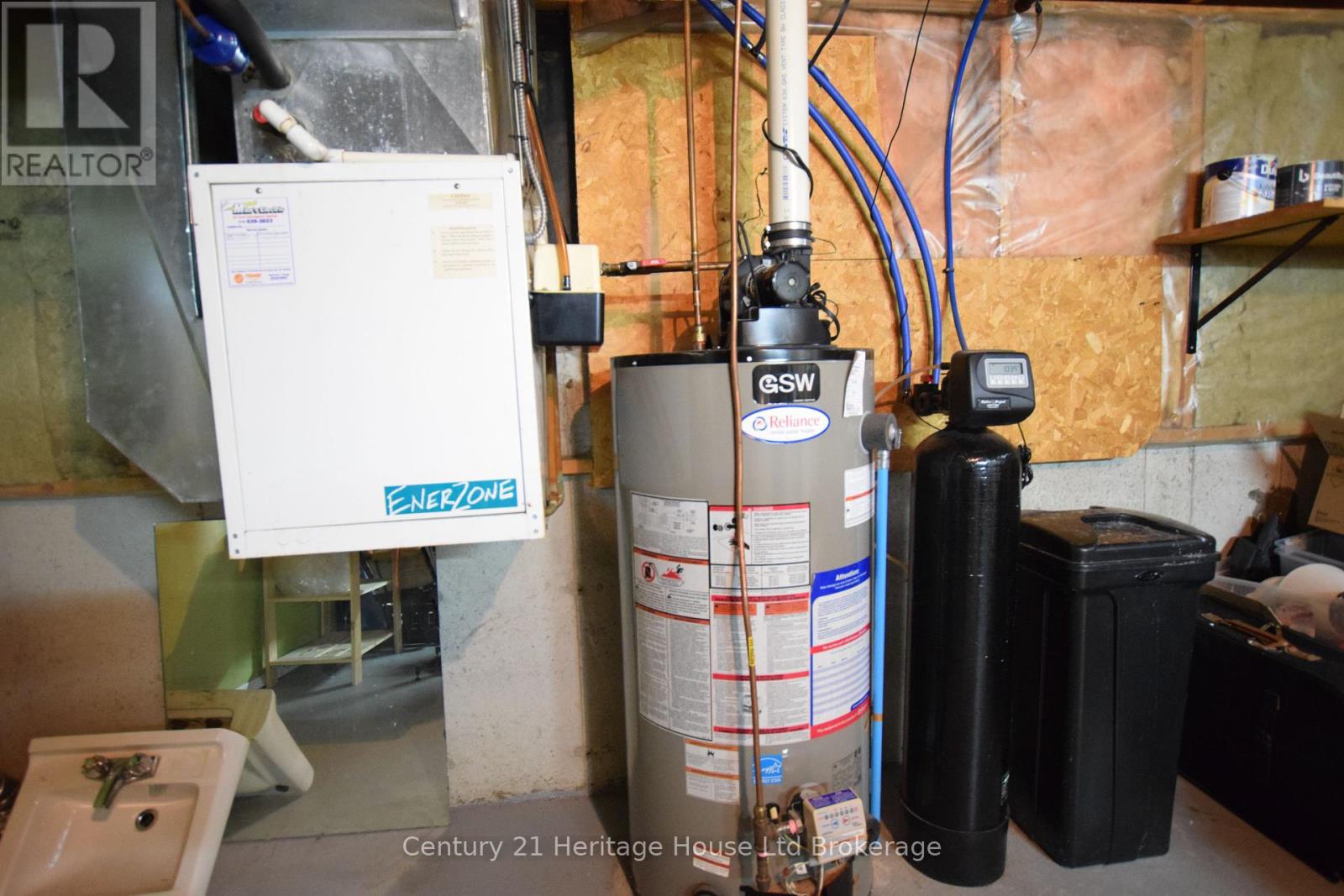6 - 1193 Nellis Street Woodstock (Woodstock - North), Ontario N4T 1N5
3 Bedroom
2 Bathroom
900 - 999 sqft
Forced Air
$369,900Maintenance, Common Area Maintenance, Insurance, Parking
$345 Monthly
Maintenance, Common Area Maintenance, Insurance, Parking
$345 MonthlySpacious townhouse condo - well kept and very affordable. 3 bedrooms, 2 baths, eat-in kitchen, large living room, finished rec-room. Access from kitchen to private enclosed patio. Convenient assigned parking space right at your back door. Excellent North-East Woodstock location close to schools, parks, and shopping. Property is currently rented but tenant is vacating July 31st. This is an ideal starter property for anyone looking to own a home. (id:59646)
Property Details
| MLS® Number | X12167133 |
| Property Type | Single Family |
| Community Name | Woodstock - North |
| Amenities Near By | Public Transit |
| Community Features | Pet Restrictions |
| Equipment Type | Water Heater - Gas |
| Features | Level, Sump Pump |
| Parking Space Total | 1 |
| Rental Equipment Type | Water Heater - Gas |
Building
| Bathroom Total | 2 |
| Bedrooms Above Ground | 3 |
| Bedrooms Total | 3 |
| Age | 31 To 50 Years |
| Amenities | Visitor Parking |
| Appliances | Water Meter, Water Softener, All, Dishwasher, Dryer, Stove, Washer, Refrigerator |
| Basement Development | Partially Finished |
| Basement Type | N/a (partially Finished) |
| Exterior Finish | Brick, Vinyl Siding |
| Fire Protection | Smoke Detectors |
| Foundation Type | Concrete |
| Half Bath Total | 1 |
| Heating Fuel | Natural Gas |
| Heating Type | Forced Air |
| Stories Total | 2 |
| Size Interior | 900 - 999 Sqft |
| Type | Row / Townhouse |
Parking
| No Garage |
Land
| Acreage | No |
| Land Amenities | Public Transit |
Rooms
| Level | Type | Length | Width | Dimensions |
|---|---|---|---|---|
| Second Level | Primary Bedroom | 4.11 m | 4.03 m | 4.11 m x 4.03 m |
| Second Level | Bedroom | 3.81 m | 2.59 m | 3.81 m x 2.59 m |
| Second Level | Bedroom | 2.89 m | 2.43 m | 2.89 m x 2.43 m |
| Basement | Recreational, Games Room | 5.02 m | 4.72 m | 5.02 m x 4.72 m |
| Basement | Laundry Room | 4.87 m | 4.57 m | 4.87 m x 4.57 m |
| Main Level | Kitchen | 4.06 m | 3.65 m | 4.06 m x 3.65 m |
| Main Level | Living Room | 5.79 m | 3.04 m | 5.79 m x 3.04 m |
Interested?
Contact us for more information






















