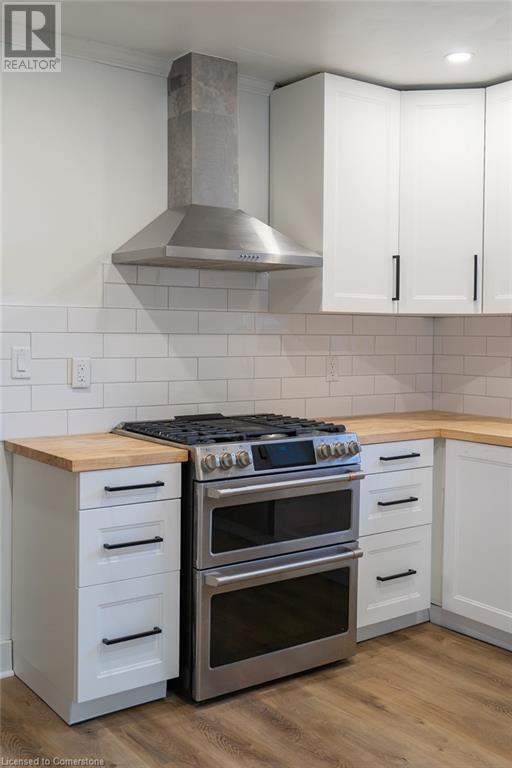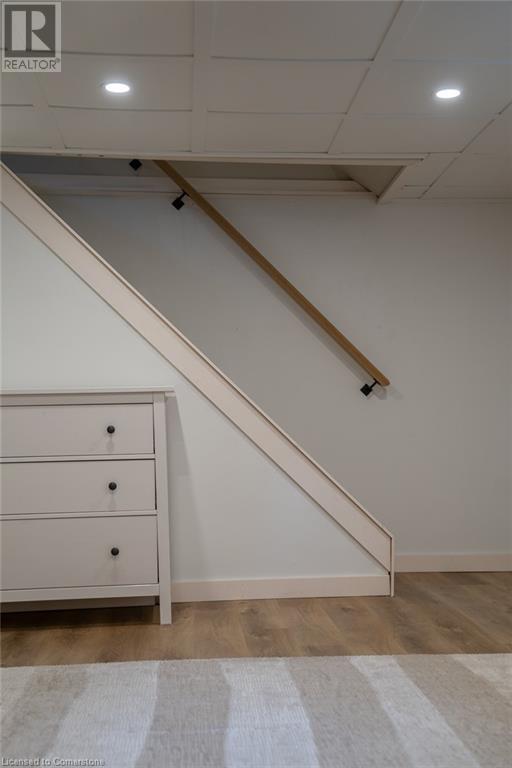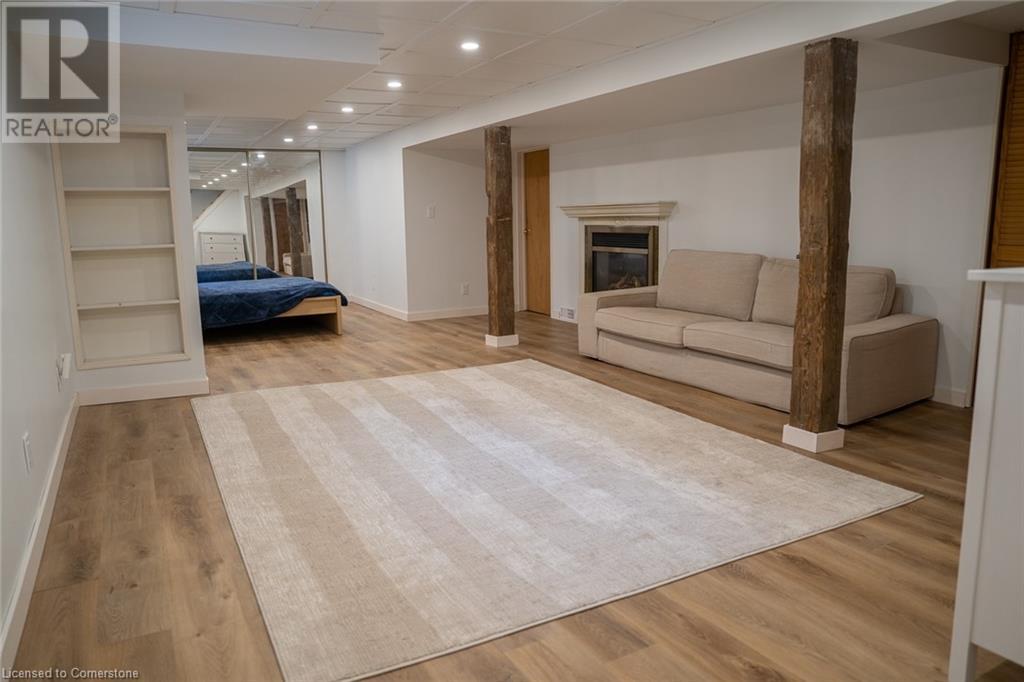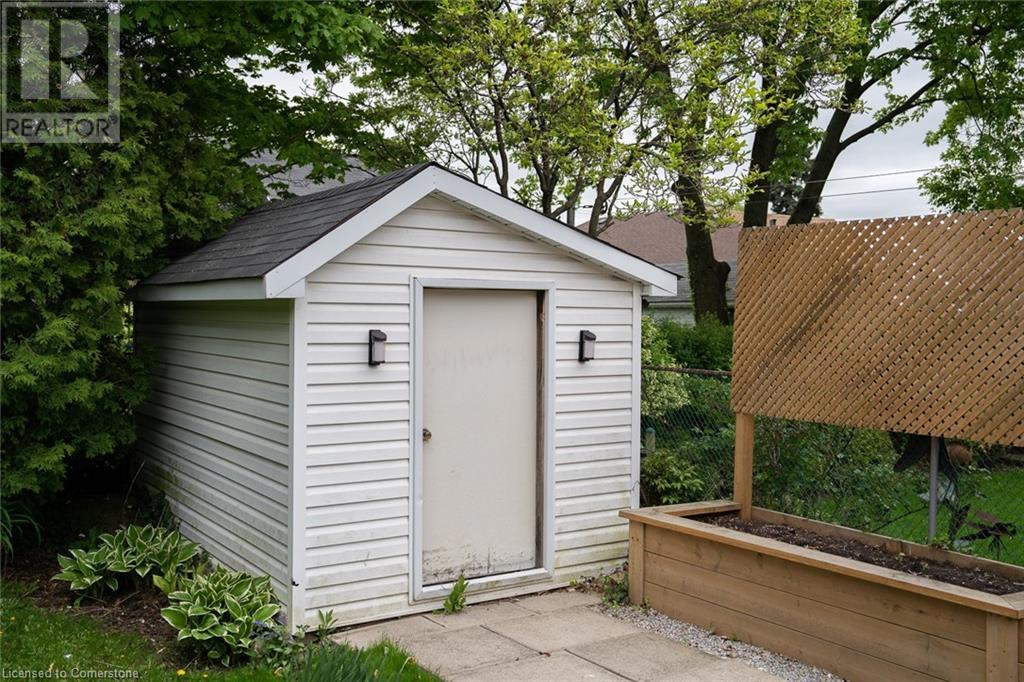2 Bedroom
2 Bathroom
915 sqft
Bungalow
Central Air Conditioning
Forced Air
$3,300 Monthly
Charming All-Brick Bungalow Located in the Highly Sought-After East Mountain Raleigh Neighbourhood. This Immaculate and Well-Cared-For Home Features a Spacious Living and Dining Area, a Bright Eat-In Kitchen with Walk-Out to a Shaded Wooden Deck, and a Fully Fenced Backyard with Garden Shed. The Home Comes Complete with Brand-New Appliances and a Built-In EV Charger, Offering Both Comfort and Sustainability. A Private Driveway Accommodates Up to 3 Vehicles. The Finished Basement Includes a Large Rec Room with Gas Fireplace, a Den/Office, 2-Piece Bathroom, Laundry, and Utility Room. Conveniently Located Near the Shops and Restaurants of Concession Street, Juravinski Hospital, and Provides Quick, Easy Access to Downtown via Sherman. (id:59646)
Property Details
|
MLS® Number
|
40730940 |
|
Property Type
|
Single Family |
|
Neigbourhood
|
Raleigh |
|
Amenities Near By
|
Hospital, Park, Place Of Worship, Schools |
|
Community Features
|
Quiet Area |
|
Parking Space Total
|
3 |
Building
|
Bathroom Total
|
2 |
|
Bedrooms Above Ground
|
2 |
|
Bedrooms Total
|
2 |
|
Appliances
|
Dishwasher, Dryer, Refrigerator, Water Meter, Washer, Gas Stove(s) |
|
Architectural Style
|
Bungalow |
|
Basement Development
|
Finished |
|
Basement Type
|
Full (finished) |
|
Construction Style Attachment
|
Detached |
|
Cooling Type
|
Central Air Conditioning |
|
Exterior Finish
|
Brick |
|
Half Bath Total
|
1 |
|
Heating Type
|
Forced Air |
|
Stories Total
|
1 |
|
Size Interior
|
915 Sqft |
|
Type
|
House |
|
Utility Water
|
Municipal Water |
Land
|
Acreage
|
No |
|
Land Amenities
|
Hospital, Park, Place Of Worship, Schools |
|
Sewer
|
Municipal Sewage System |
|
Size Depth
|
92 Ft |
|
Size Frontage
|
40 Ft |
|
Size Total Text
|
Unknown |
|
Zoning Description
|
C |
Rooms
| Level |
Type |
Length |
Width |
Dimensions |
|
Basement |
2pc Bathroom |
|
|
Measurements not available |
|
Basement |
Laundry Room |
|
|
8'0'' x 5'0'' |
|
Basement |
Den |
|
|
10'0'' x 9'0'' |
|
Basement |
Recreation Room |
|
|
28'0'' x 14'0'' |
|
Main Level |
4pc Bathroom |
|
|
Measurements not available |
|
Main Level |
Bedroom |
|
|
10'0'' x 8'0'' |
|
Main Level |
Primary Bedroom |
|
|
11'0'' x 10'0'' |
|
Main Level |
Kitchen |
|
|
11'0'' x 10'0'' |
|
Main Level |
Dining Room |
|
|
25'0'' x 11'0'' |
|
Main Level |
Living Room |
|
|
25'0'' x 11'0'' |
https://www.realtor.ca/real-estate/28353065/49-east-36th-street-hamilton















































