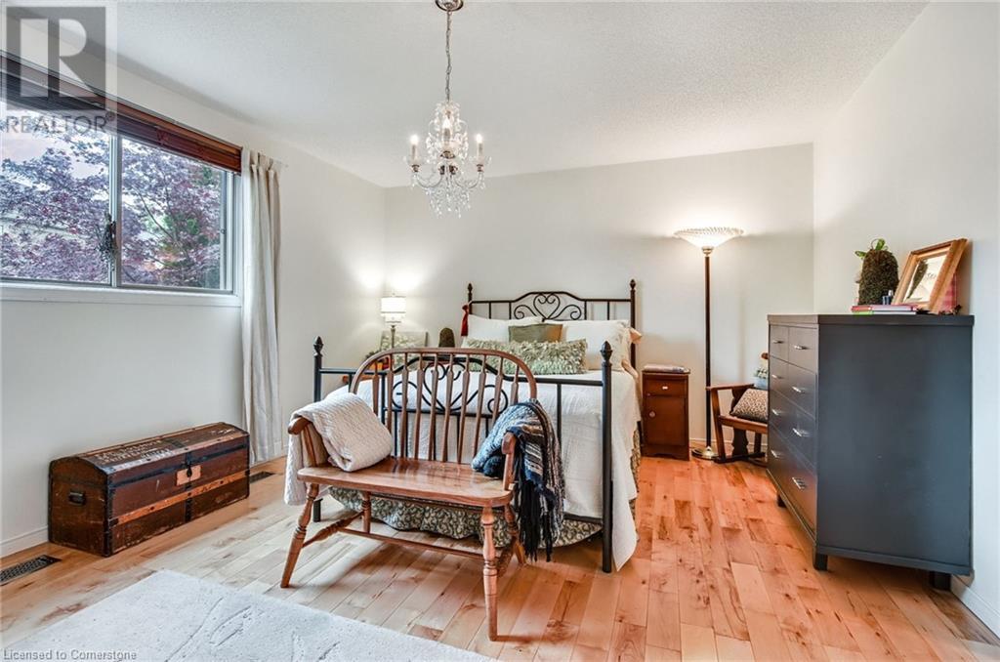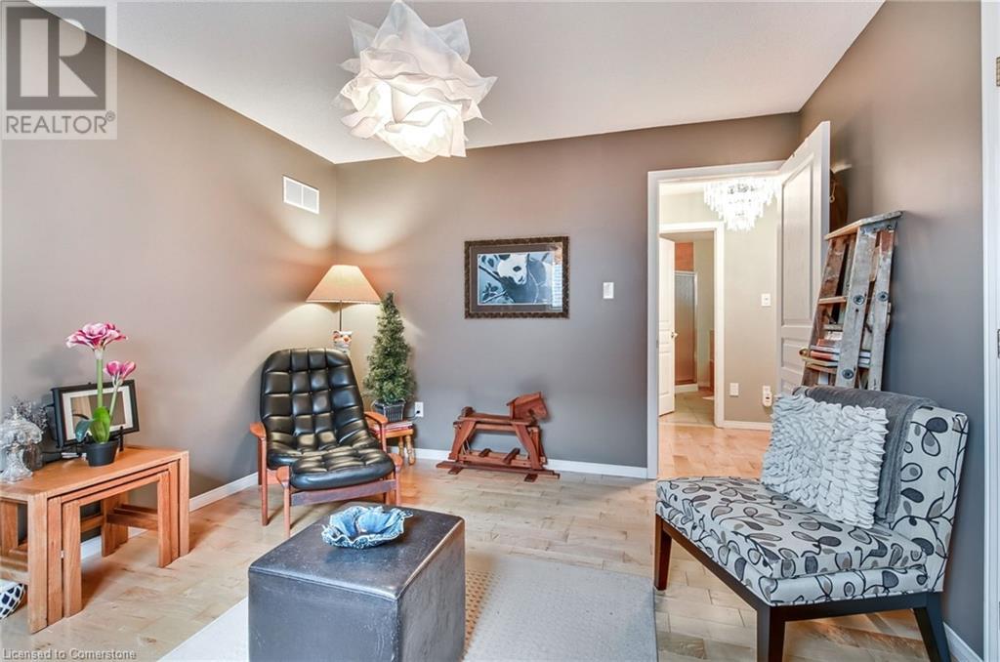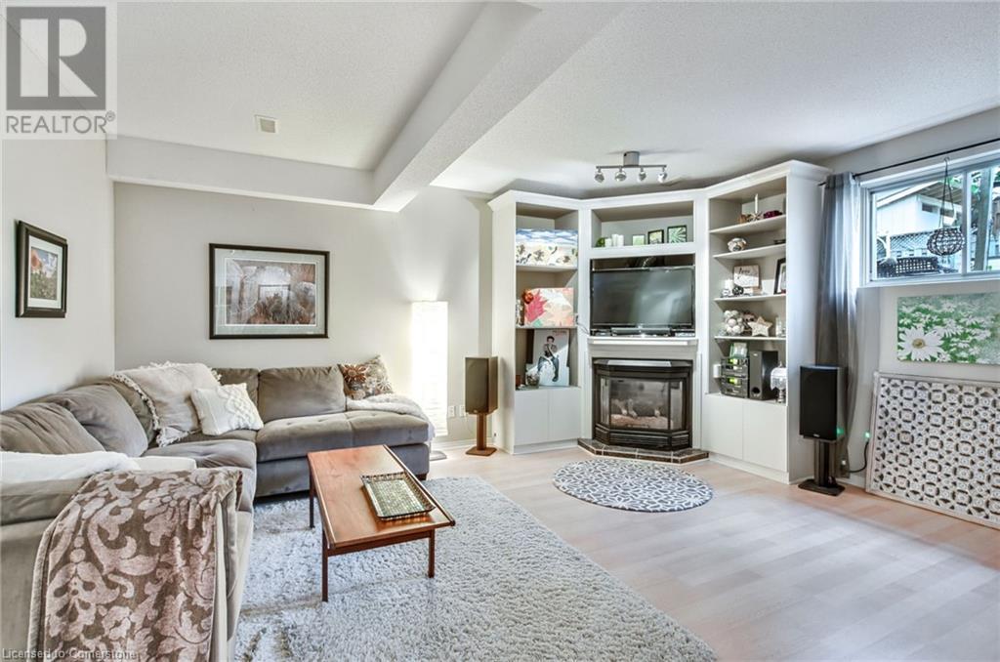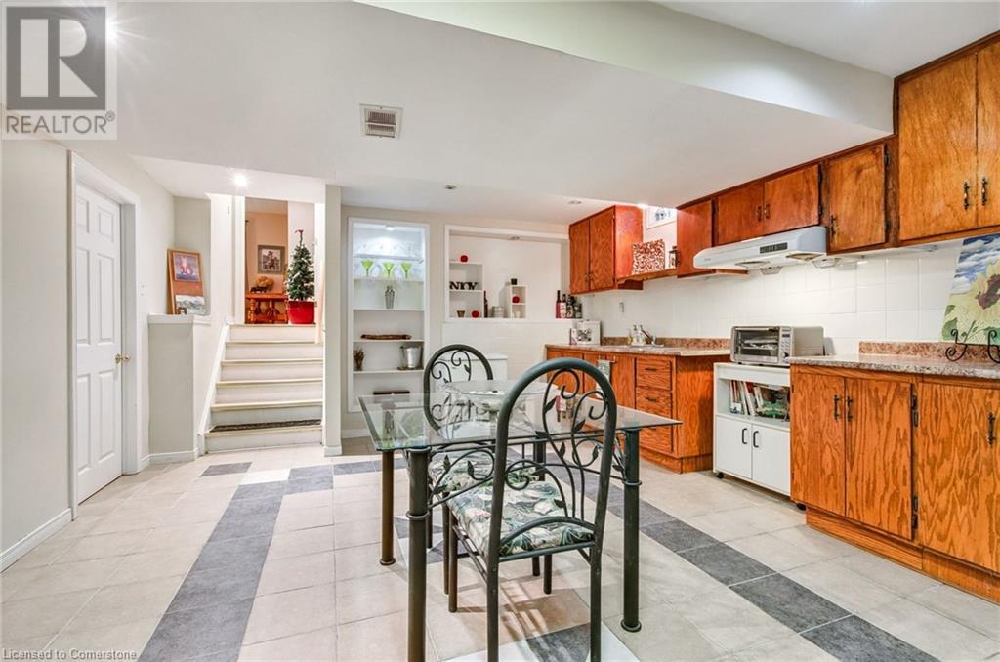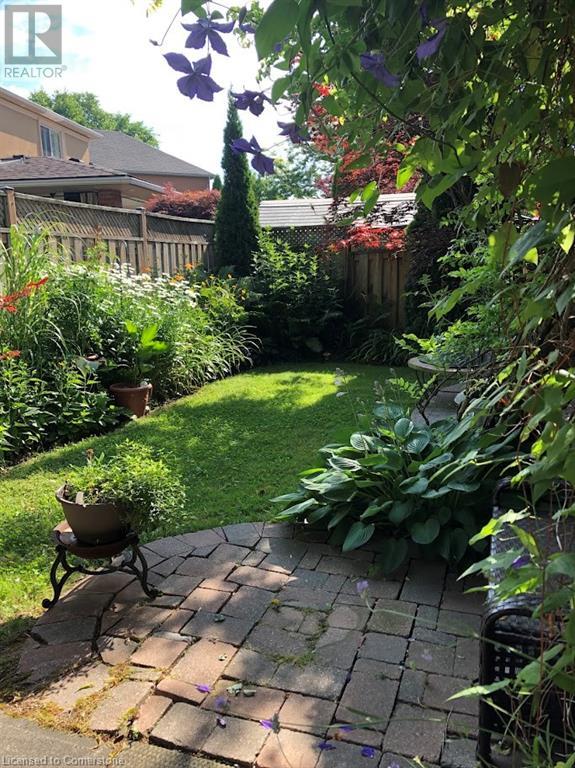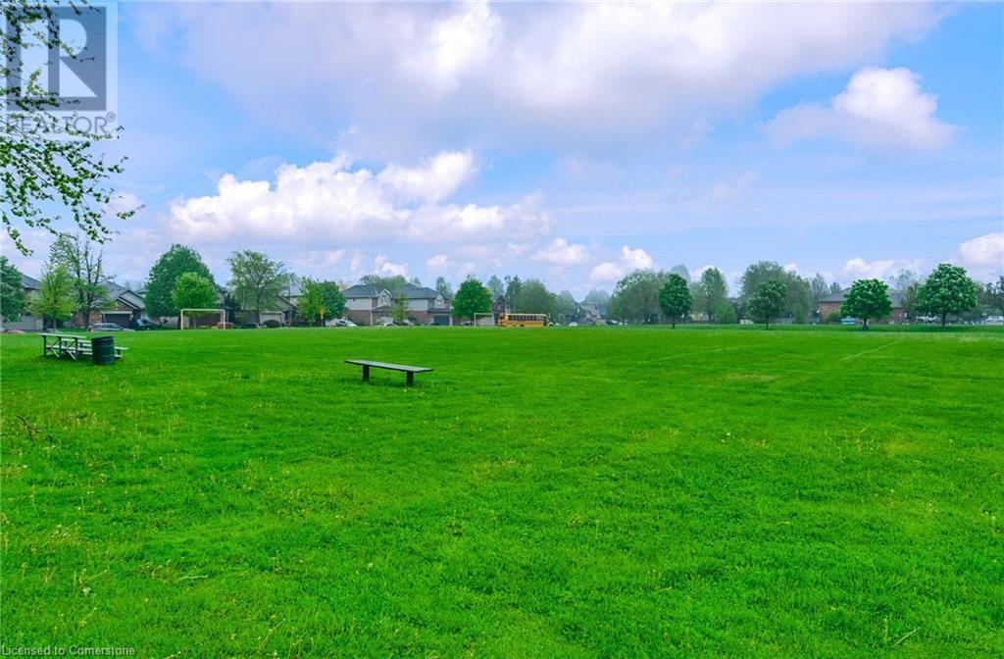3 Bedroom
2 Bathroom
1214 sqft
Fireplace
Central Air Conditioning
Forced Air
$999,900
Charming 3-Bedroom, 2-Bathroom Home in the Heart of Old Ancaster. Set back from the road for added privacy, this beautifully maintained home features an aggregate driveway and a stunning stamped concrete patio. From the moment you arrive, it’s clear this home has been lovingly cared for. Vaulted ceilings and expansive windows flood the space with natural light, creating a warm, serene ambiance throughout. The open-concept main floor is perfect for entertaining, offering seamless flow and functionality. Upstairs, you'll find two oversized bedrooms with generous closets and a full bathroom. The lower level is ideal for an in-law suite or extended family living, complete with a spacious bedroom, cozy family room with a gas fireplace, a second full bathroom, and a second kitchen. Step outside and enjoy beautifully landscaped gardens filled with perennials, vibrant flowers and elegant Japanese maples. Located directly across from James Smith Park—offering soccer fields, pickleball and tennis courts—this home is also a short walk to Bishop Tonnos High School, the beloved Castelli Bakery, and offers quick access to Highway 403. (id:59646)
Property Details
|
MLS® Number
|
40732757 |
|
Property Type
|
Single Family |
|
Amenities Near By
|
Golf Nearby, Park, Place Of Worship, Playground, Public Transit, Schools |
|
Community Features
|
Quiet Area, Community Centre, School Bus |
|
Equipment Type
|
None |
|
Features
|
Southern Exposure, Conservation/green Belt |
|
Parking Space Total
|
5 |
|
Rental Equipment Type
|
None |
Building
|
Bathroom Total
|
2 |
|
Bedrooms Above Ground
|
2 |
|
Bedrooms Below Ground
|
1 |
|
Bedrooms Total
|
3 |
|
Appliances
|
Dishwasher, Dryer, Freezer, Refrigerator, Stove, Washer, Window Coverings |
|
Basement Development
|
Finished |
|
Basement Type
|
Full (finished) |
|
Construction Style Attachment
|
Detached |
|
Cooling Type
|
Central Air Conditioning |
|
Exterior Finish
|
Brick, Vinyl Siding |
|
Fireplace Fuel
|
Electric |
|
Fireplace Present
|
Yes |
|
Fireplace Total
|
3 |
|
Fireplace Type
|
Other - See Remarks |
|
Foundation Type
|
Poured Concrete |
|
Heating Fuel
|
Natural Gas |
|
Heating Type
|
Forced Air |
|
Size Interior
|
1214 Sqft |
|
Type
|
House |
|
Utility Water
|
Municipal Water |
Parking
Land
|
Access Type
|
Highway Access |
|
Acreage
|
No |
|
Land Amenities
|
Golf Nearby, Park, Place Of Worship, Playground, Public Transit, Schools |
|
Sewer
|
Municipal Sewage System |
|
Size Depth
|
106 Ft |
|
Size Frontage
|
39 Ft |
|
Size Total Text
|
Under 1/2 Acre |
|
Zoning Description
|
R5-40 |
Rooms
| Level |
Type |
Length |
Width |
Dimensions |
|
Second Level |
Bedroom |
|
|
12'1'' x 10'7'' |
|
Second Level |
4pc Bathroom |
|
|
Measurements not available |
|
Second Level |
Primary Bedroom |
|
|
15'6'' x 13'1'' |
|
Basement |
Utility Room |
|
|
13'5'' x 9'1'' |
|
Basement |
Pantry |
|
|
5'7'' x 4'2'' |
|
Basement |
Eat In Kitchen |
|
|
14'3'' x 22'7'' |
|
Lower Level |
3pc Bathroom |
|
|
Measurements not available |
|
Lower Level |
Bedroom |
|
|
11'6'' x 14'6'' |
|
Lower Level |
Family Room |
|
|
18'4'' x 20'11'' |
|
Main Level |
Kitchen |
|
|
13'9'' x 9'11'' |
|
Main Level |
Dining Room |
|
|
14'2'' x 9'11'' |
|
Main Level |
Living Room |
|
|
14'3'' x 12'8'' |
https://www.realtor.ca/real-estate/28353184/123-braithwaite-avenue-ancaster
















