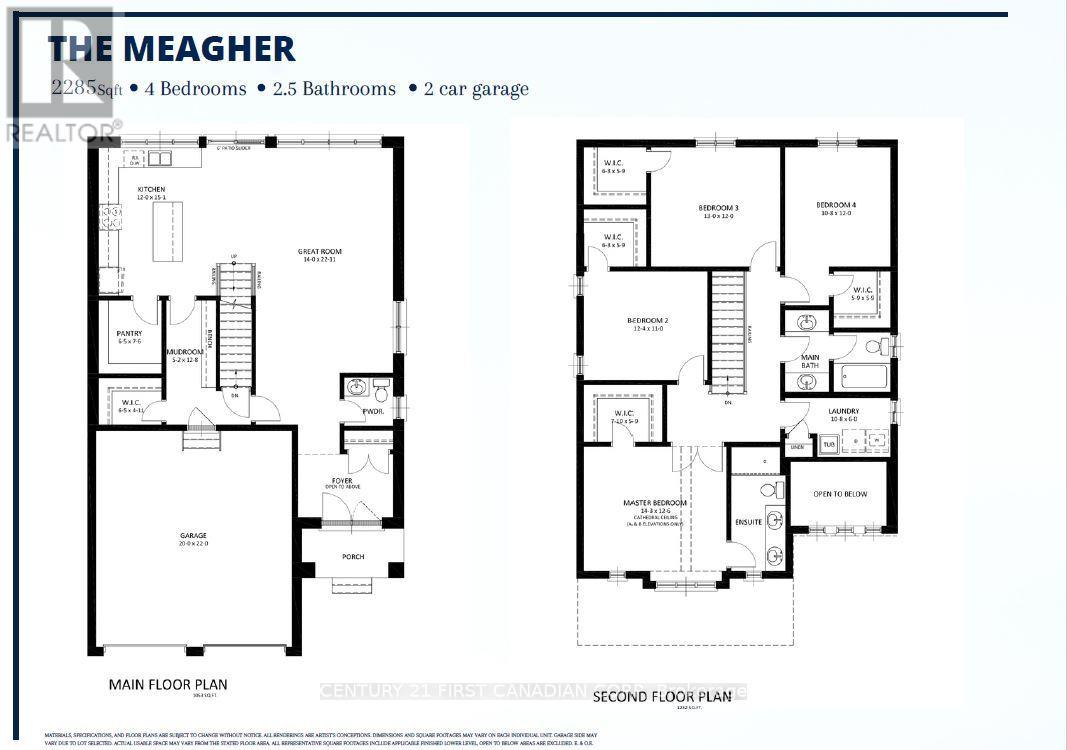121 Holloway Trail Middlesex Centre (Ilderton), Ontario N0M 2A0
4 Bedroom
3 Bathroom
2000 - 2500 sqft
Central Air Conditioning
Forced Air
$959,900
TO BE BUILT. This custom designed and built two storey by former Home Lottery Builder Vranic Homes encompasses all the features you want in your new build: spacious, open concept, on a lovely private lot, double garage, 4 bedroom, 2.5 baths finished to our standard specs. There's still time to make alterations and choose your finishes! Visit the Vranic Model in Clear Skies! (id:59646)
Property Details
| MLS® Number | X12166834 |
| Property Type | Single Family |
| Community Name | Ilderton |
| Features | Lane |
| Parking Space Total | 4 |
Building
| Bathroom Total | 3 |
| Bedrooms Above Ground | 4 |
| Bedrooms Total | 4 |
| Age | New Building |
| Appliances | Garage Door Opener Remote(s), Water Heater |
| Basement Development | Unfinished |
| Basement Type | Full (unfinished) |
| Construction Style Attachment | Detached |
| Cooling Type | Central Air Conditioning |
| Exterior Finish | Brick, Hardboard |
| Foundation Type | Poured Concrete |
| Half Bath Total | 1 |
| Heating Fuel | Natural Gas |
| Heating Type | Forced Air |
| Stories Total | 2 |
| Size Interior | 2000 - 2500 Sqft |
| Type | House |
| Utility Water | Municipal Water |
Parking
| Attached Garage | |
| Garage |
Land
| Acreage | No |
| Sewer | Sanitary Sewer |
| Size Depth | 115 Ft ,6 In |
| Size Frontage | 44 Ft ,1 In |
| Size Irregular | 44.1 X 115.5 Ft |
| Size Total Text | 44.1 X 115.5 Ft|under 1/2 Acre |
| Zoning Description | Ur1-3 |
Rooms
| Level | Type | Length | Width | Dimensions |
|---|---|---|---|---|
| Second Level | Primary Bedroom | 4.35 m | 3.84 m | 4.35 m x 3.84 m |
| Second Level | Bedroom | 3.77 m | 3.35 m | 3.77 m x 3.35 m |
| Second Level | Bedroom | 3.96 m | 3.65 m | 3.96 m x 3.65 m |
| Second Level | Bedroom | 3.29 m | 3.65 m | 3.29 m x 3.65 m |
| Main Level | Great Room | 4.26 m | 6.79 m | 4.26 m x 6.79 m |
| Main Level | Kitchen | 3.65 m | 4.6 m | 3.65 m x 4.6 m |
| Main Level | Foyer | 2.43 m | 2.43 m | 2.43 m x 2.43 m |
| Main Level | Mud Room | 1.58 m | 3.9 m | 1.58 m x 3.9 m |
https://www.realtor.ca/real-estate/28352634/121-holloway-trail-middlesex-centre-ilderton-ilderton
Interested?
Contact us for more information




