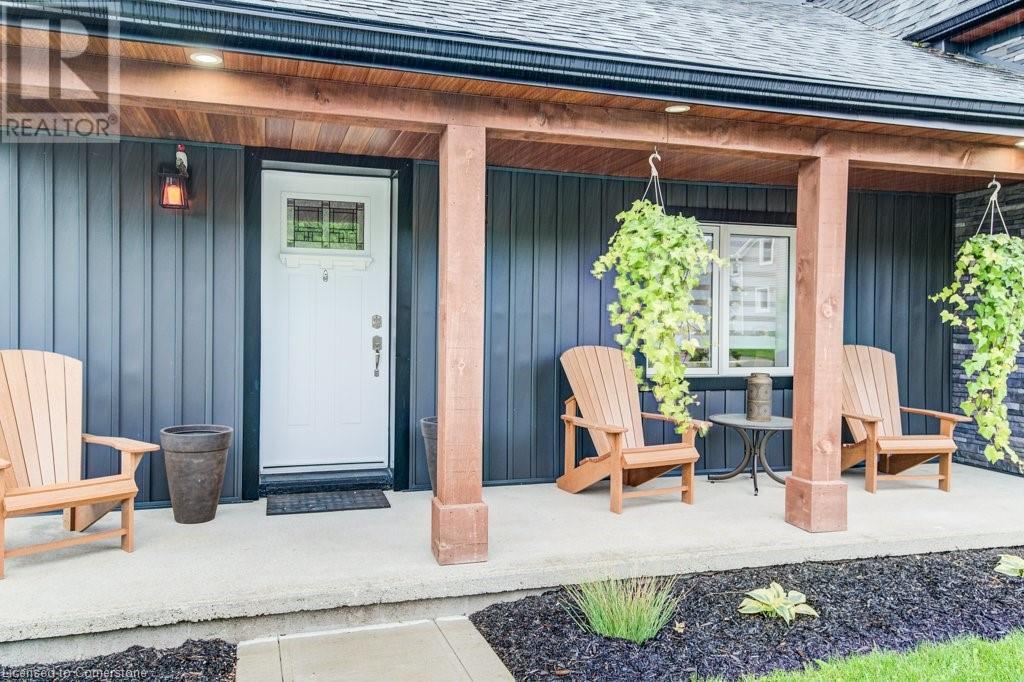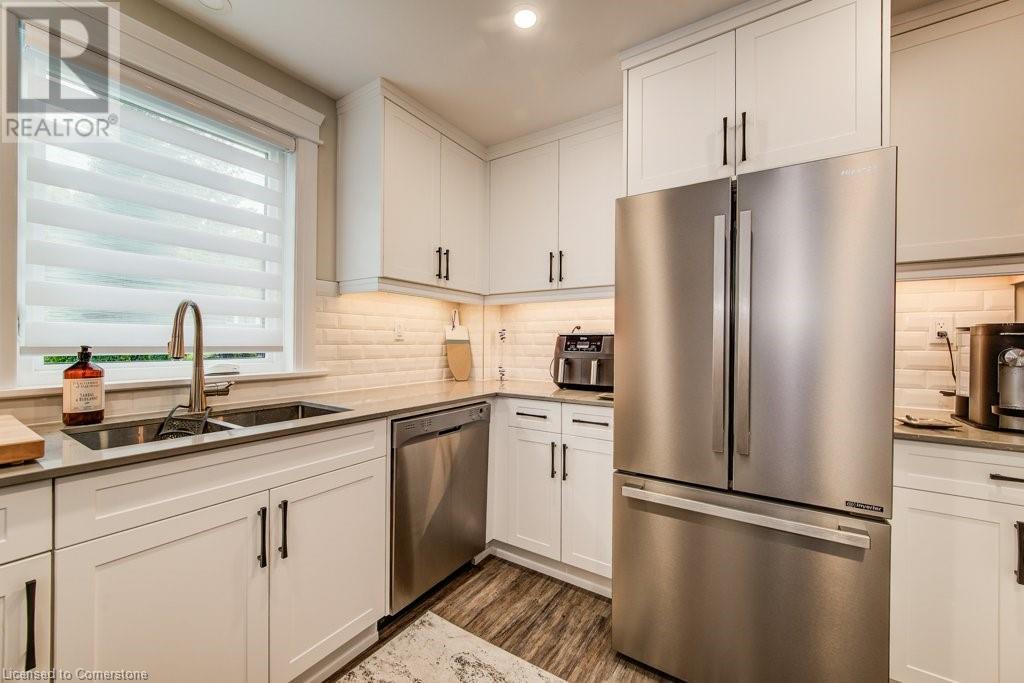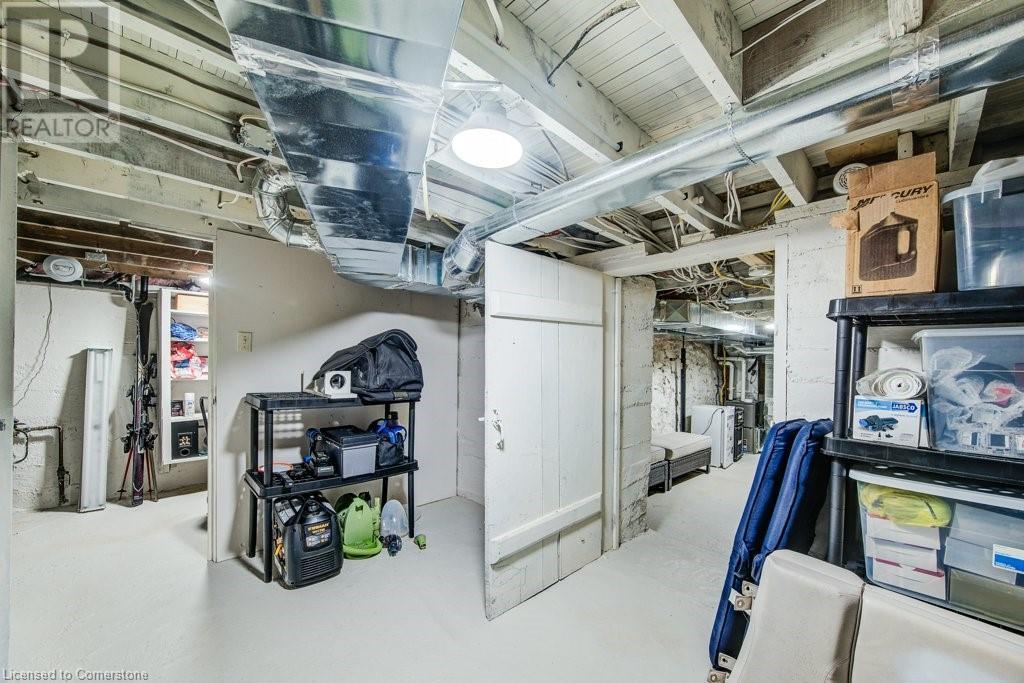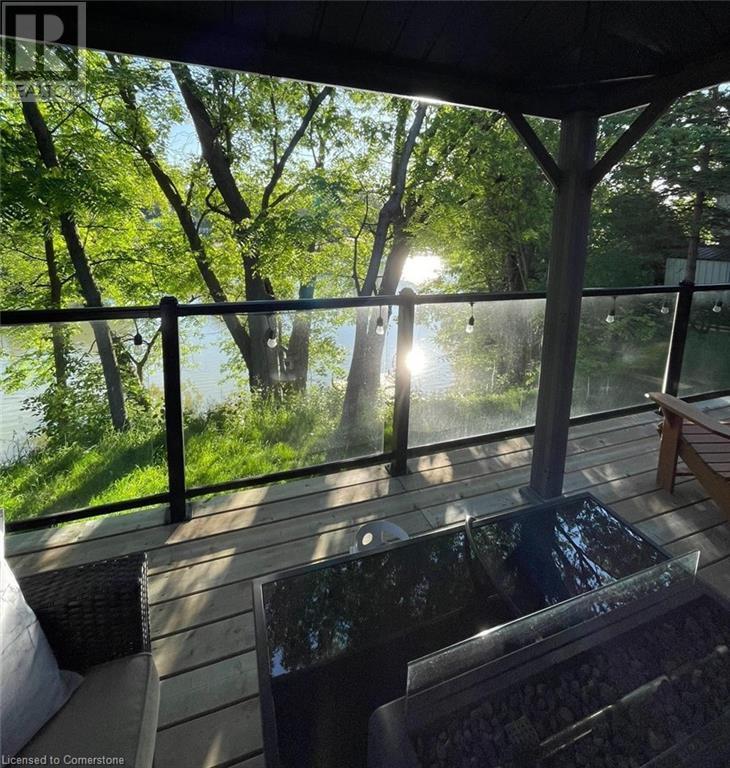3 Bedroom
3 Bathroom
2547 sqft
Fireplace
Central Air Conditioning
Forced Air
Waterfront
$1,100,000
Welcome to your dream retreat in the quiet and charming town of Wellesley. This beautifully redone waterfront home offers the perfect blend of relaxed cottage charm and modern living, all just a short drive from Waterloo. Step inside to discover a tastefully updated interior, designed with both style and comfort in mind. Enjoy picturesque views of the water from the spacious deck, perfect for entertaining or simply relaxing and taking in the natural beauty. The newly landscaped yard enhances the serene setting, offering both privacy and space to enjoy outdoor living. Whether you're sipping coffee on the deck or launching a kayak from your own shoreline, this property delivers the ultimate in peaceful waterfront lifestyle. Don't miss your chance to experience the best of both worlds – a tranquil, cottage-like atmosphere in a generously sized, move-in ready home with easy access to city conveniences. (id:59646)
Property Details
|
MLS® Number
|
40732334 |
|
Property Type
|
Single Family |
|
Amenities Near By
|
Park, Place Of Worship, Playground, Schools, Shopping |
|
Community Features
|
Community Centre |
|
Equipment Type
|
Water Heater |
|
Features
|
Southern Exposure, Automatic Garage Door Opener |
|
Parking Space Total
|
3 |
|
Rental Equipment Type
|
Water Heater |
|
Structure
|
Porch |
|
View Type
|
Direct Water View |
|
Water Front Name
|
Wellesley Pond |
|
Water Front Type
|
Waterfront |
Building
|
Bathroom Total
|
3 |
|
Bedrooms Above Ground
|
3 |
|
Bedrooms Total
|
3 |
|
Appliances
|
Dishwasher, Dryer, Refrigerator, Stove, Water Softener, Washer, Window Coverings, Garage Door Opener |
|
Basement Development
|
Unfinished |
|
Basement Type
|
Full (unfinished) |
|
Constructed Date
|
1895 |
|
Construction Style Attachment
|
Detached |
|
Cooling Type
|
Central Air Conditioning |
|
Exterior Finish
|
Vinyl Siding |
|
Fire Protection
|
Smoke Detectors |
|
Fireplace Fuel
|
Electric |
|
Fireplace Present
|
Yes |
|
Fireplace Total
|
1 |
|
Fireplace Type
|
Other - See Remarks |
|
Foundation Type
|
Stone |
|
Half Bath Total
|
1 |
|
Heating Fuel
|
Natural Gas |
|
Heating Type
|
Forced Air |
|
Stories Total
|
2 |
|
Size Interior
|
2547 Sqft |
|
Type
|
House |
|
Utility Water
|
Municipal Water |
Parking
Land
|
Access Type
|
Road Access |
|
Acreage
|
No |
|
Land Amenities
|
Park, Place Of Worship, Playground, Schools, Shopping |
|
Sewer
|
Municipal Sewage System |
|
Size Depth
|
96 Ft |
|
Size Frontage
|
77 Ft |
|
Size Irregular
|
0.147 |
|
Size Total
|
0.147 Ac|under 1/2 Acre |
|
Size Total Text
|
0.147 Ac|under 1/2 Acre |
|
Surface Water
|
Ponds |
|
Zoning Description
|
Z3f |
Rooms
| Level |
Type |
Length |
Width |
Dimensions |
|
Second Level |
4pc Bathroom |
|
|
10'10'' x 4'11'' |
|
Second Level |
Bedroom |
|
|
10'10'' x 12'7'' |
|
Second Level |
Bedroom |
|
|
9'3'' x 15'5'' |
|
Second Level |
Office |
|
|
10'1'' x 11'5'' |
|
Second Level |
Full Bathroom |
|
|
6'8'' x 5'11'' |
|
Second Level |
Primary Bedroom |
|
|
9'10'' x 16'7'' |
|
Basement |
Recreation Room |
|
|
15'4'' x 22'11'' |
|
Basement |
Storage |
|
|
5'8'' x 10'3'' |
|
Main Level |
Laundry Room |
|
|
8'10'' x 5'3'' |
|
Main Level |
2pc Bathroom |
|
|
5'7'' x 5'4'' |
|
Main Level |
Mud Room |
|
|
Measurements not available |
|
Main Level |
Kitchen |
|
|
19'10'' x 13'6'' |
|
Main Level |
Dining Room |
|
|
17'0'' x 10'1'' |
|
Main Level |
Living Room |
|
|
17'0'' x 11'9'' |
https://www.realtor.ca/real-estate/28352459/20-david-street-wellesley




















































