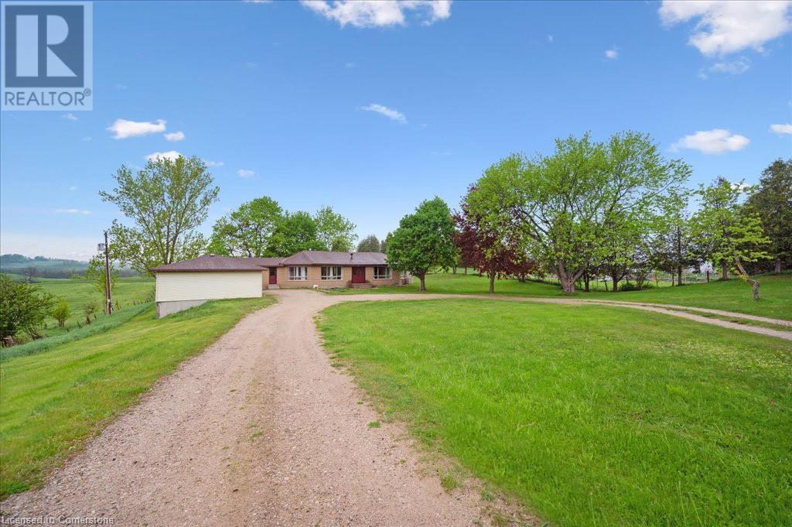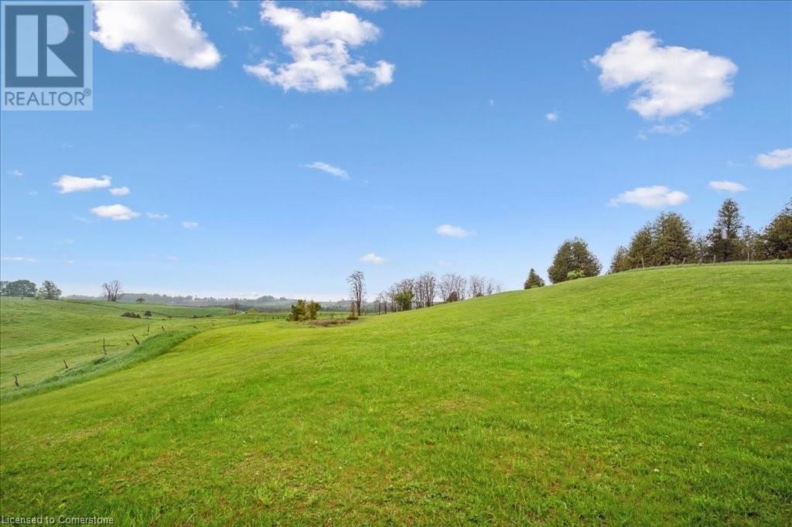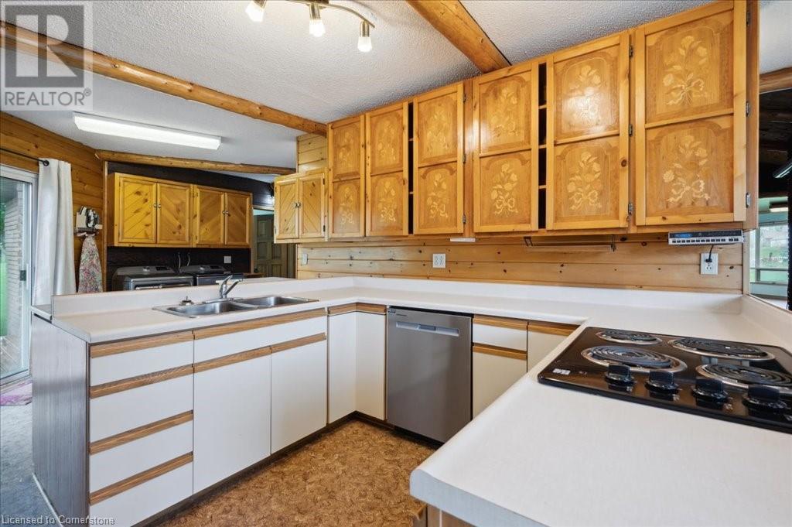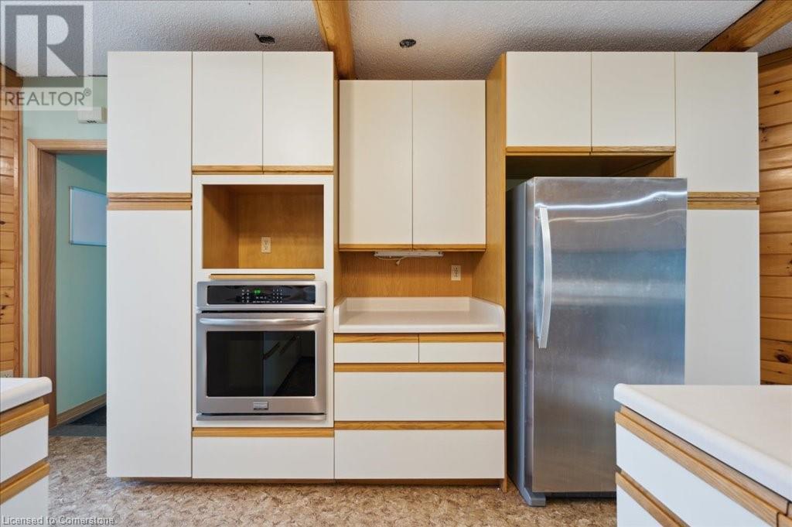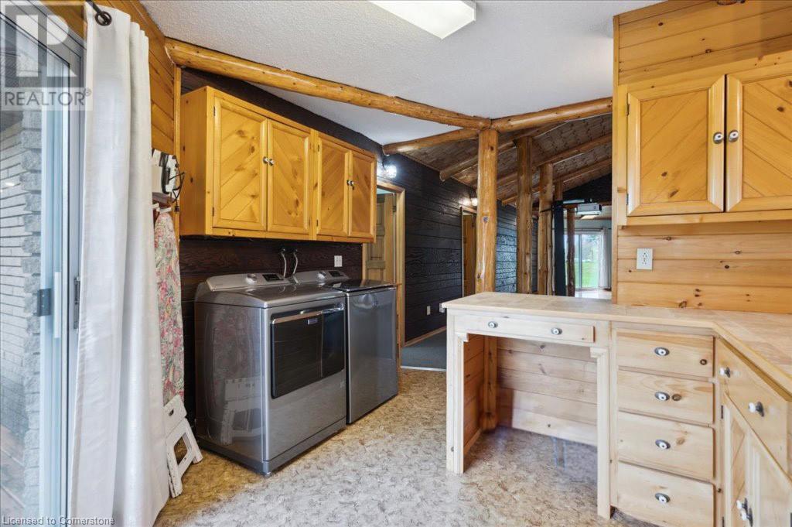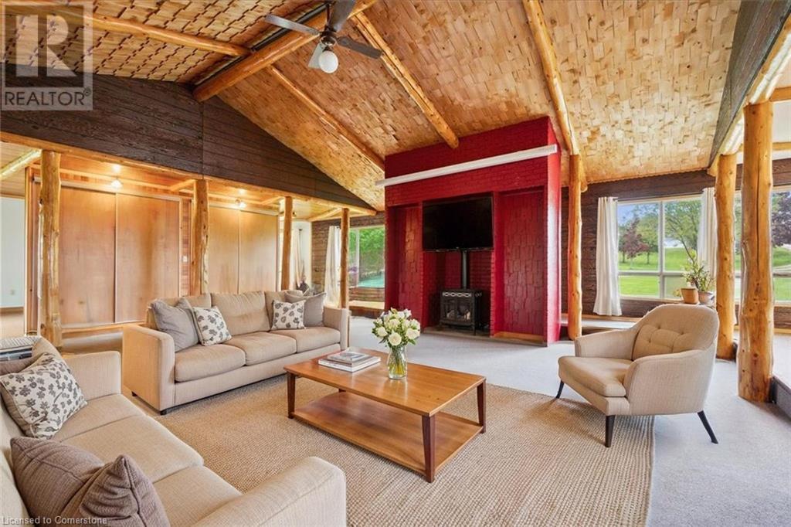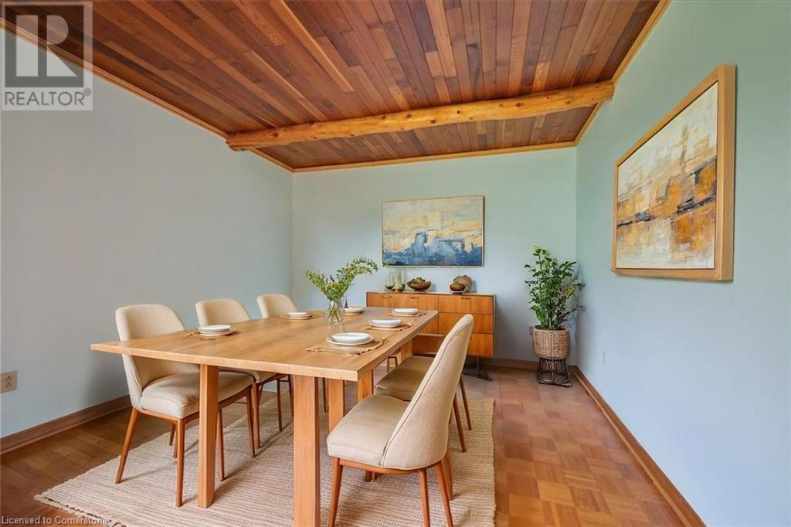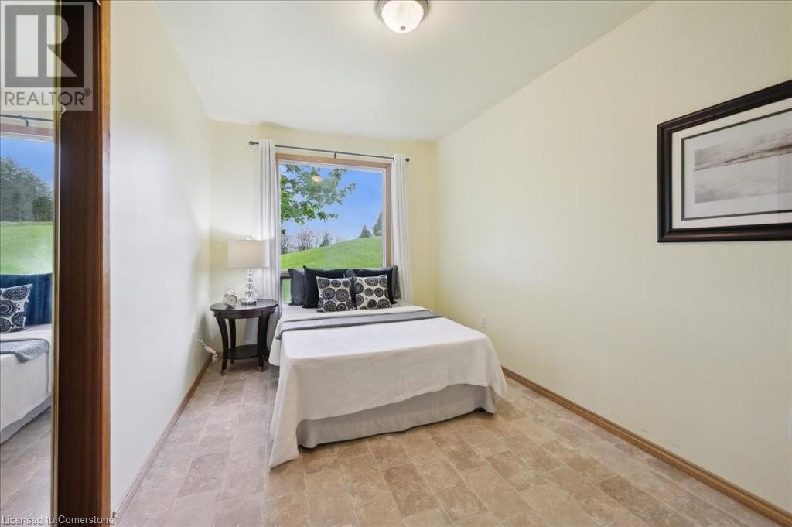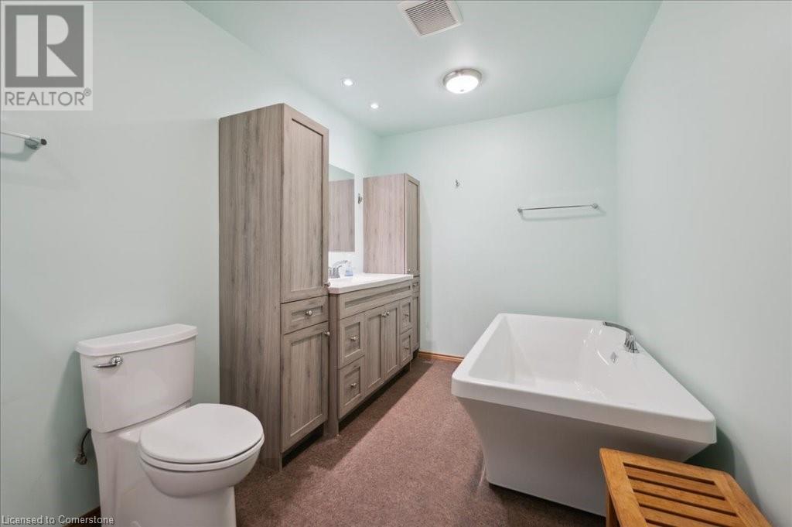5 Bedroom
2 Bathroom
3348 sqft
Bungalow
Central Air Conditioning
Forced Air
Acreage
$659,900
Welcome to 313316 Hwy 6, a sprawling 3400sqft bungalow nestled on picturesque 2-acre lot W/prime location! This expansive 5-bdrm, 2-bathroom home is perfect for large or multi-generational families seeking the tranquility of country living W/convenience of nearby amenities. As you arrive a circular driveway offers ample parking leading you to a home that exudes rustic charm. Step inside to discover a kitchen with S/S appliances including B/I oven, cork flooring & distinctive cabinetry that adds character to the space. Rustic wood beams & generous counter & cabinet space make this kitchen both functional & inviting. Sliding doors open to gorgeous backyard—ideal setting for morning coffee! Impressive great room W/vaulted ceilings, custom B/Is & rustic wood beams creating a perfect space to unwind & entertain. Adjacent to the great room are 2 open areas suitable for home office, reading nook, dining room or playroom. Off the great room are 3 generously sized bdrms W/large windows & ample closet space, sharing a renovated 4pc bath W/soaker tub, separate shower & modern vanity. Convenient main floor laundry adds to the home's practicality. In a separate wing you'll find 3pc bath W/dbl glass shower & vanity with quartz counters & primary bdrm complete with W/I closet & versatile dressing room or sitting area. A few steps down, a massive versatile room awaits—perfect as 5th bdrm, guest suite, hobby room, gym or playroom. This space would be perfect for in-laws! Unfinished bsmt offers workshop & ample storage space catering to hobbyists & DIY enthusiasts. Enjoy relaxing outside on large wood deck taking in tranquil views of the property W/beautiful mature trees & grassy rolling hills. Lots of room for kids & pets to play & shed for storage. Experience peace & quiet of country living while being less than a min from Durham offering restaurants, shops, community centre, hospital, parks & trails along the river. Short drive brings you to Hanover providing even more amenities (id:59646)
Property Details
|
MLS® Number
|
40730025 |
|
Property Type
|
Single Family |
|
Community Features
|
Quiet Area |
|
Equipment Type
|
Water Heater |
|
Features
|
Country Residential |
|
Parking Space Total
|
12 |
|
Rental Equipment Type
|
Water Heater |
Building
|
Bathroom Total
|
2 |
|
Bedrooms Above Ground
|
5 |
|
Bedrooms Total
|
5 |
|
Appliances
|
Dishwasher, Dryer, Refrigerator, Stove, Washer |
|
Architectural Style
|
Bungalow |
|
Basement Development
|
Unfinished |
|
Basement Type
|
Full (unfinished) |
|
Constructed Date
|
1977 |
|
Construction Style Attachment
|
Detached |
|
Cooling Type
|
Central Air Conditioning |
|
Exterior Finish
|
Brick, Vinyl Siding |
|
Foundation Type
|
Poured Concrete |
|
Heating Fuel
|
Natural Gas |
|
Heating Type
|
Forced Air |
|
Stories Total
|
1 |
|
Size Interior
|
3348 Sqft |
|
Type
|
House |
|
Utility Water
|
Well |
Parking
Land
|
Access Type
|
Highway Nearby |
|
Acreage
|
Yes |
|
Sewer
|
Septic System |
|
Size Depth
|
570 Ft |
|
Size Frontage
|
165 Ft |
|
Size Total Text
|
2 - 4.99 Acres |
|
Zoning Description
|
A2 H |
Rooms
| Level |
Type |
Length |
Width |
Dimensions |
|
Main Level |
Bedroom |
|
|
13'1'' x 6'0'' |
|
Main Level |
3pc Bathroom |
|
|
Measurements not available |
|
Main Level |
Primary Bedroom |
|
|
23'0'' x 23'0'' |
|
Main Level |
4pc Bathroom |
|
|
Measurements not available |
|
Main Level |
Bedroom |
|
|
13'1'' x 9'11'' |
|
Main Level |
Bedroom |
|
|
13'1'' x 8'0'' |
|
Main Level |
Bedroom |
|
|
13'1'' x 8'0'' |
|
Main Level |
Dining Room |
|
|
19'0'' x 11'1'' |
|
Main Level |
Office |
|
|
12'0'' x 10'11'' |
|
Main Level |
Great Room |
|
|
32'0'' x 32'0'' |
|
Main Level |
Kitchen |
|
|
21'0'' x 12'1'' |
https://www.realtor.ca/real-estate/28352460/313316-highway-6-durham

