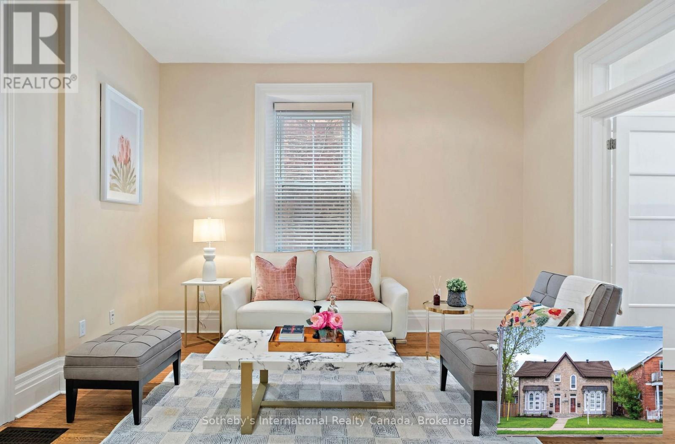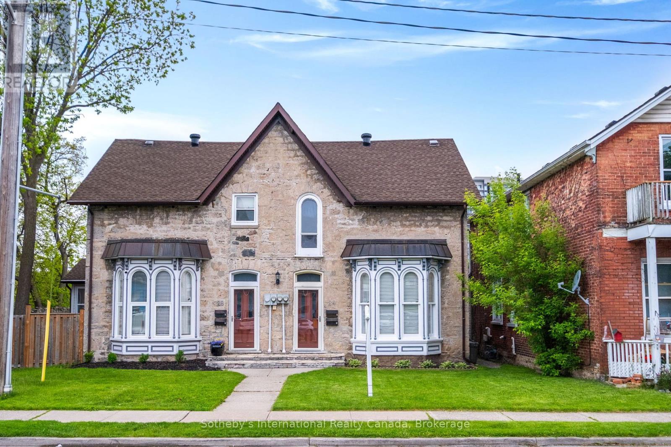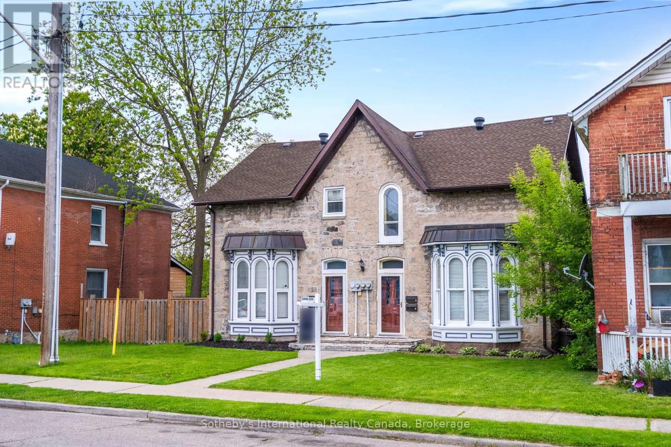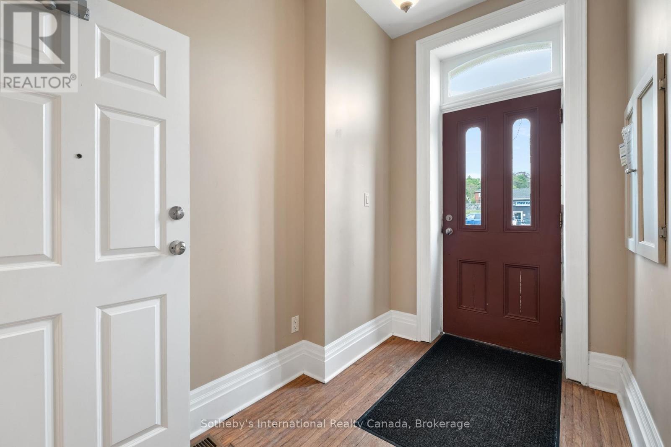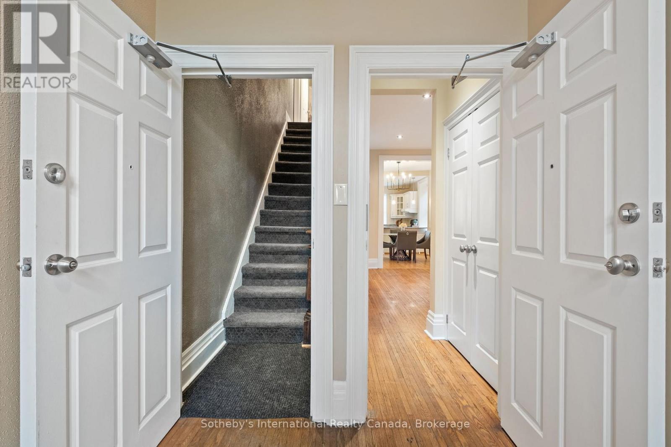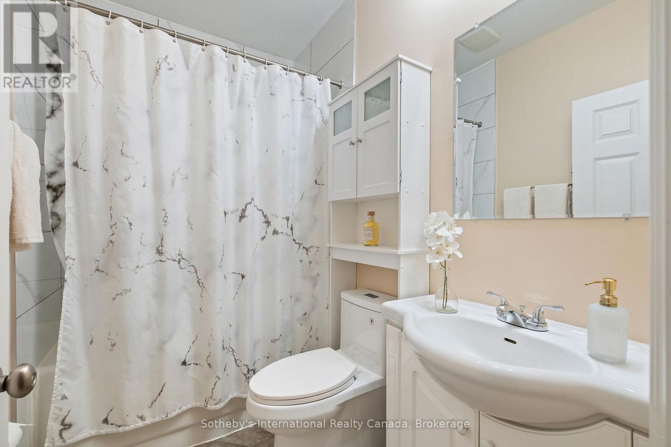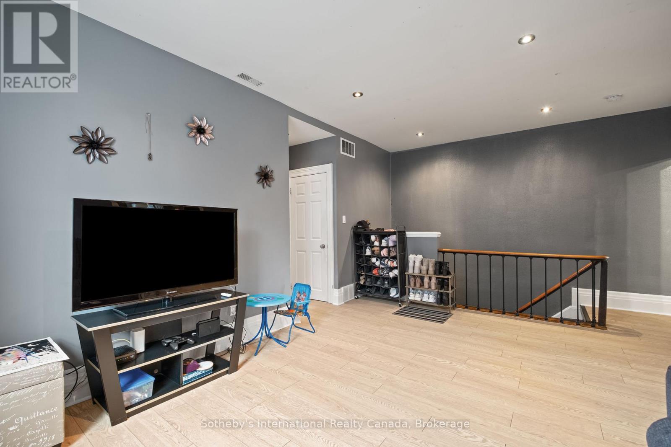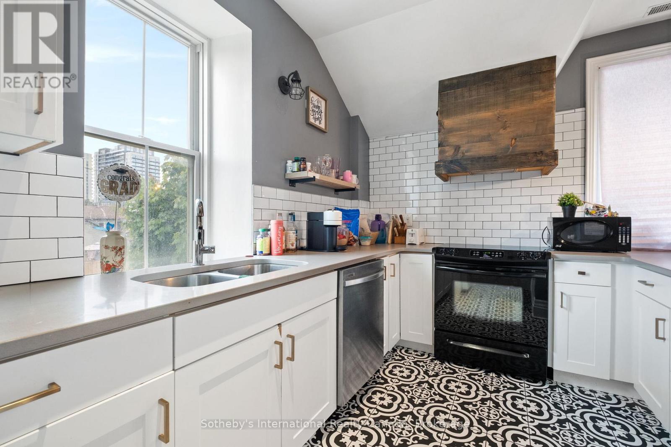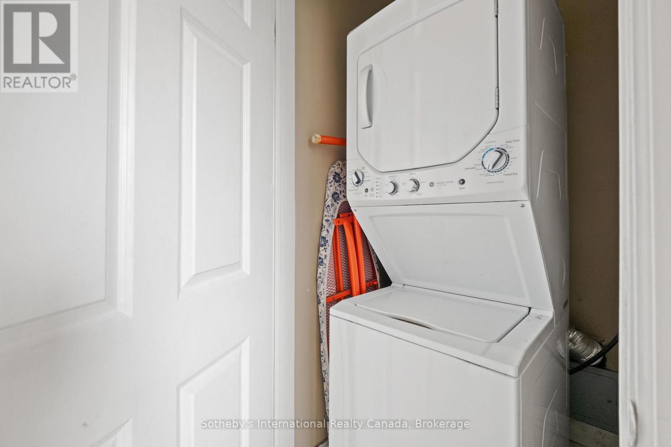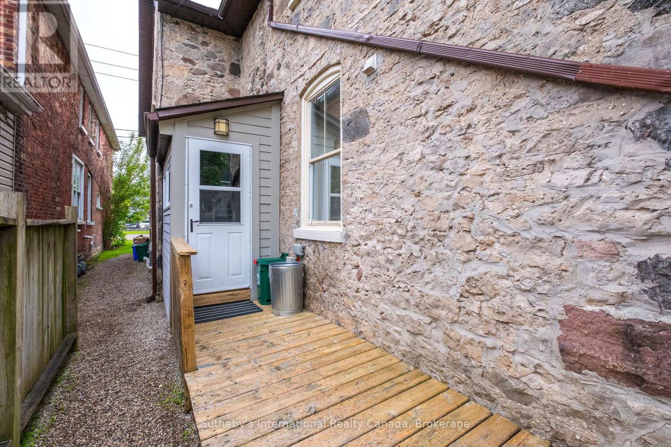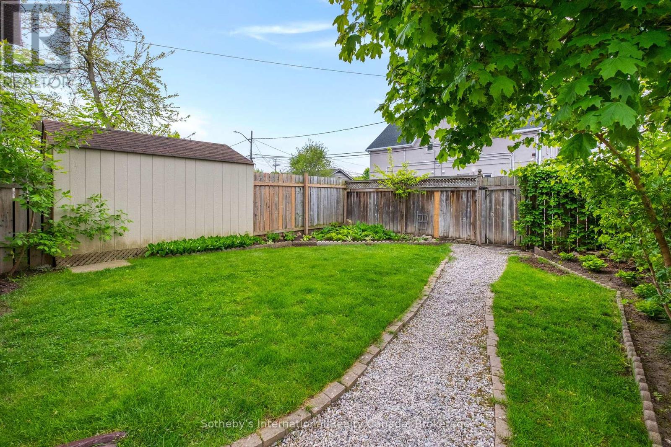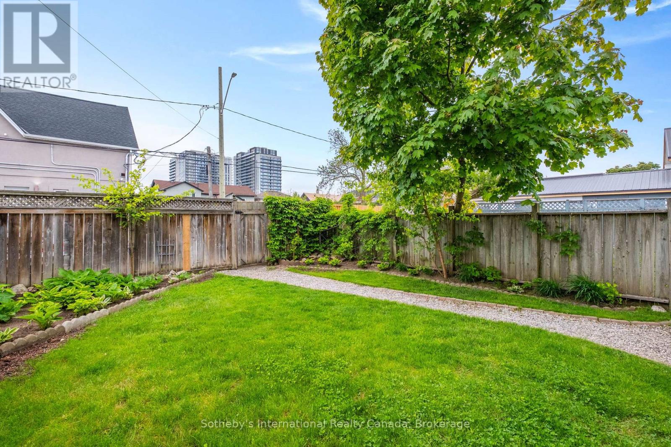3 Bedroom
2 Bathroom
1500 - 2000 sqft
Forced Air
$599,000
First-time home buyers and savvy investors, this ones for you! This beautifully updated, separately metered Duplex in the heart of Cambridge offers the perfect blend of character, style, and income potential. The vacant main floor 1-bedroom unit features soaring 10-ft ceilings, gorgeous hardwood flooring, updated light fixtures, potting lighting and a spacious open-concept layout that feels warm and inviting. The upper 2-bedroom unit is already rented, providing steady income from day one. Both units are fully self-contained with their own separate kitchens and in-unit laundry, offering comfort and privacy for all occupants. Each unit is carpet-free with modern finishes and functional designs. The striking full-stone façade gives this home standout curb appeal, and with two parking spots at the rear, convenience is built right in. Best of all, you can own this home for less than $1,000/month far more affordable than renting! Located just steps from downtown Cambridge, you'll enjoy easy access to cafés, restaurants, shops, transit, and daily essentials. Perfect for house-hacking! Whether you're looking to live in one unit and rent the other or add a cash-flowing property to your portfolio, this is a rare opportunity you don't want to miss. (id:59646)
Property Details
|
MLS® Number
|
X12166545 |
|
Property Type
|
Multi-family |
|
Amenities Near By
|
Hospital, Park, Place Of Worship, Public Transit, Schools |
|
Parking Space Total
|
2 |
Building
|
Bathroom Total
|
2 |
|
Bedrooms Above Ground
|
3 |
|
Bedrooms Total
|
3 |
|
Amenities
|
Separate Electricity Meters |
|
Appliances
|
Water Heater, Dishwasher, Dryer, Two Stoves, Two Washers, Water Softener, Two Refrigerators |
|
Basement Type
|
Partial |
|
Exterior Finish
|
Stone |
|
Fire Protection
|
Smoke Detectors |
|
Foundation Type
|
Stone |
|
Heating Fuel
|
Natural Gas |
|
Heating Type
|
Forced Air |
|
Stories Total
|
2 |
|
Size Interior
|
1500 - 2000 Sqft |
|
Type
|
Duplex |
|
Utility Water
|
Municipal Water |
Parking
Land
|
Acreage
|
No |
|
Fence Type
|
Fenced Yard |
|
Land Amenities
|
Hospital, Park, Place Of Worship, Public Transit, Schools |
|
Sewer
|
Sanitary Sewer |
|
Size Depth
|
120 Ft ,6 In |
|
Size Frontage
|
25 Ft ,8 In |
|
Size Irregular
|
25.7 X 120.5 Ft |
|
Size Total Text
|
25.7 X 120.5 Ft|under 1/2 Acre |
|
Zoning Description
|
Fc1rm1 |
Rooms
| Level |
Type |
Length |
Width |
Dimensions |
|
Lower Level |
Bedroom |
3.52 m |
5.09 m |
3.52 m x 5.09 m |
|
Lower Level |
Foyer |
2.11 m |
3.09 m |
2.11 m x 3.09 m |
|
Lower Level |
Living Room |
5.73 m |
3.95 m |
5.73 m x 3.95 m |
|
Lower Level |
Bathroom |
1.58 m |
2.48 m |
1.58 m x 2.48 m |
|
Lower Level |
Dining Room |
2.55 m |
2.73 m |
2.55 m x 2.73 m |
|
Lower Level |
Kitchen |
4.23 m |
3.28 m |
4.23 m x 3.28 m |
|
Upper Level |
Dining Room |
2.55 m |
2.62 m |
2.55 m x 2.62 m |
|
Upper Level |
Kitchen |
4.23 m |
3.39 m |
4.23 m x 3.39 m |
|
Upper Level |
Bedroom |
2.76 m |
3.01 m |
2.76 m x 3.01 m |
|
Upper Level |
Primary Bedroom |
2.87 m |
3.36 m |
2.87 m x 3.36 m |
|
Upper Level |
Living Room |
5.73 m |
3.95 m |
5.73 m x 3.95 m |
|
Upper Level |
Bathroom |
1.58 m |
2.23 m |
1.58 m x 2.23 m |
https://www.realtor.ca/real-estate/28352182/24-veterans-way-cambridge

