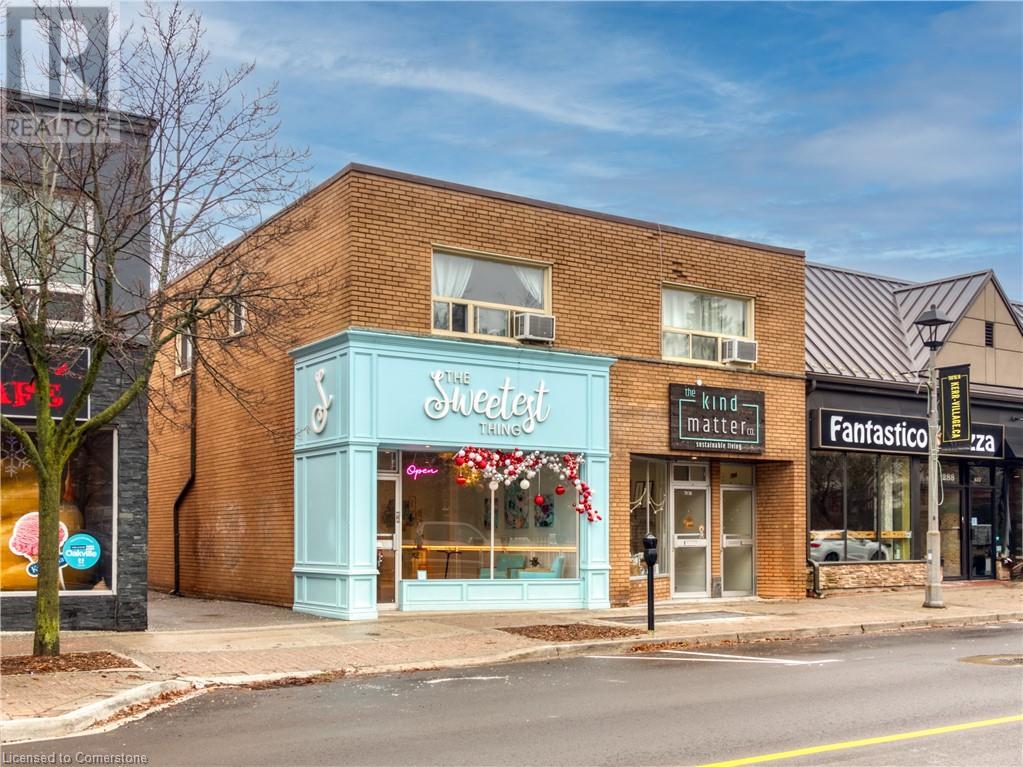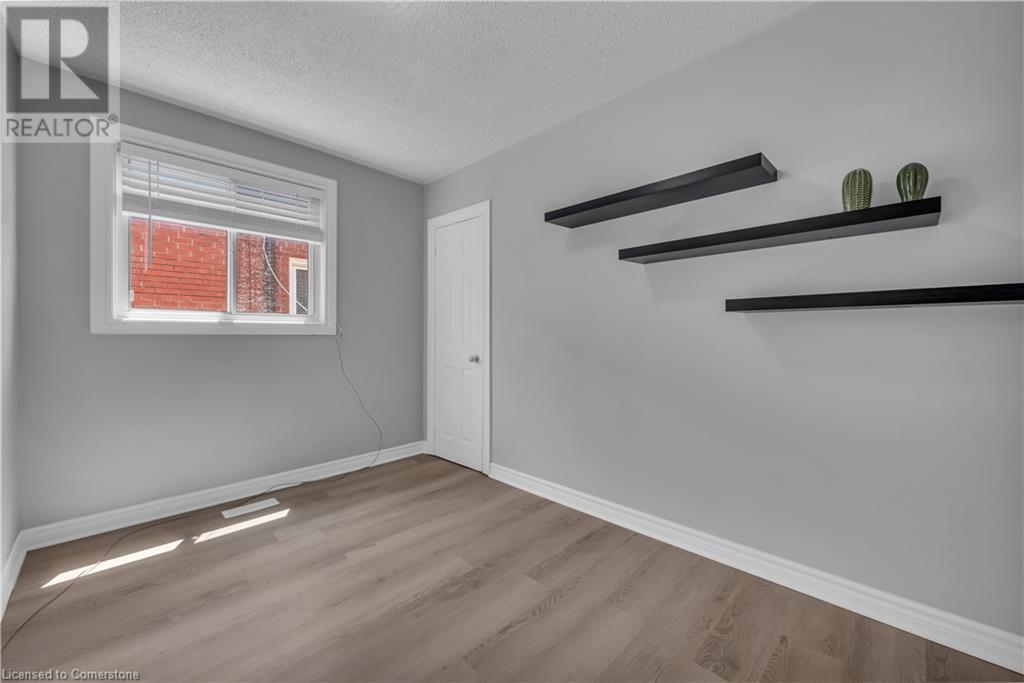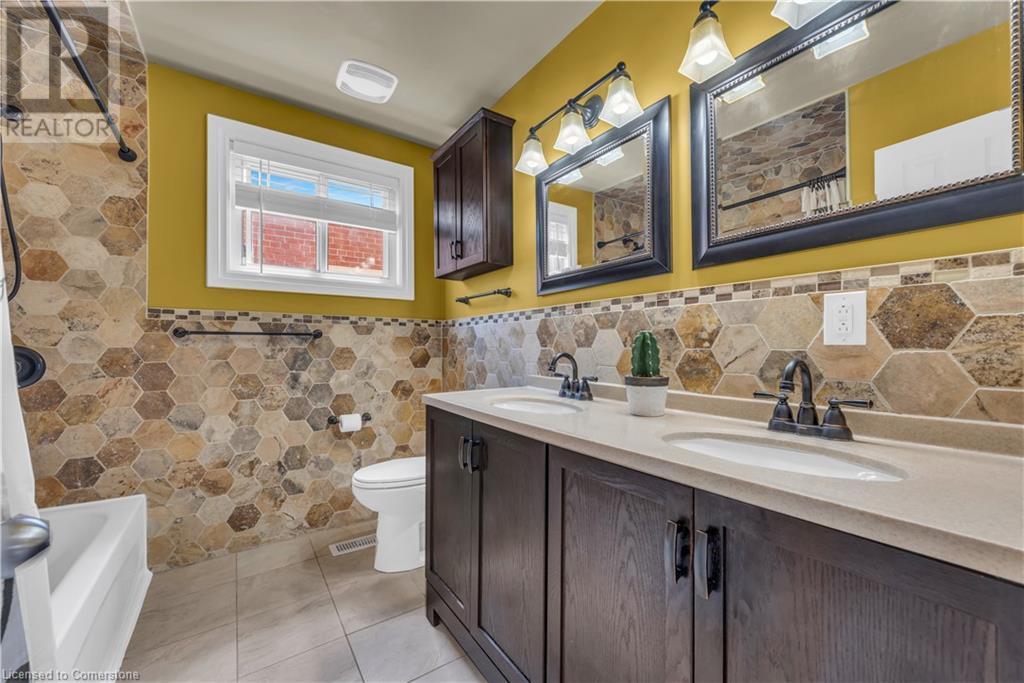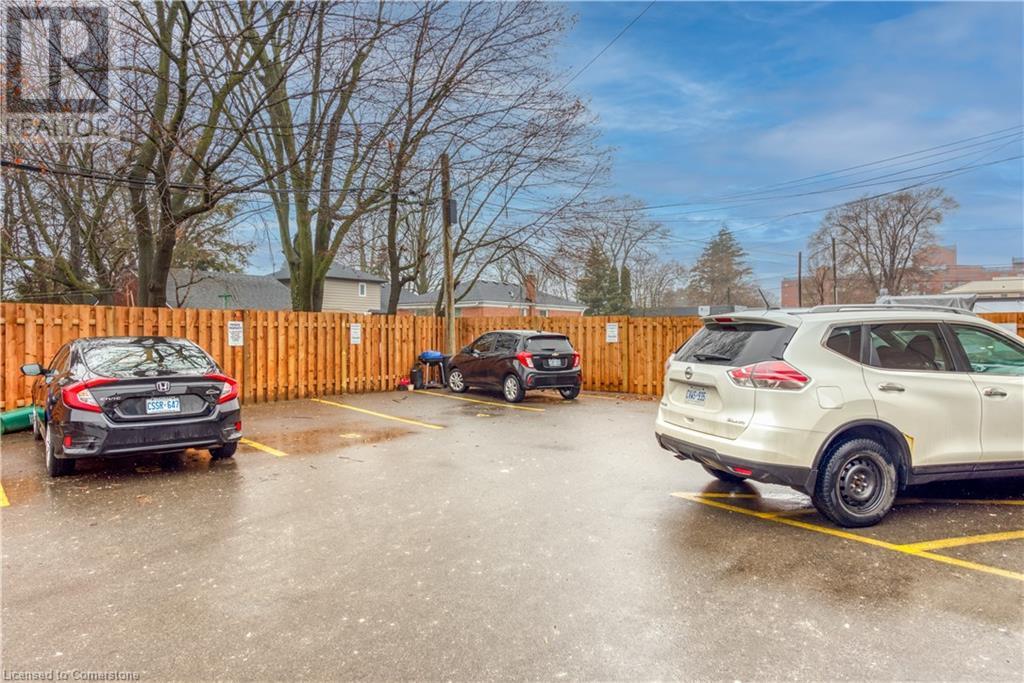2 Bedroom
1 Bathroom
1002 sqft
Window Air Conditioner
Forced Air
$2,595 Monthly
Heat, Water, Exterior Maintenance
In the Heart of Kerr Village, This Newly Renovated Rarely Offered 2-Bed + DEN, 2-PARKING Apartment is Move-in Ready! Over 1000 SQ FT of Living Space this Unit Offers Vinyl Flooring, Large Open-Concept Living/Dining Area w/XL Windows Overlooking Green Space, 4-Piece Sp-Like Bathroom w/Double Sinks, Gorgeous White Kitchen w/Custom Cabinetry, 2x Pantries for Extra Storage, Granite Countertops, Updated Backsplash & SS Appliances. Bonus Featured Kitchen Skylight Provides an Abundance of Natural Light Throughout. This Unit is Equipped w/ 2 Spacious Bedrooms, Walk-In Closet & Roomy Den w/Windows & Closet. Don't Miss This Amazing Opportunity to Live Minutes Away From the Lake, Downtown Oakville, Popular Restaurants Including Fine Dining, Cafes & Shops, Parks & Trails, Top Rated Schools, Bus Routes, GO Station, HWYS & So Much More! 2 x Parking, Water & Heat Included. (id:59646)
Property Details
|
MLS® Number
|
40732591 |
|
Property Type
|
Single Family |
|
Amenities Near By
|
Marina, Park, Public Transit |
|
Equipment Type
|
None |
|
Features
|
Skylight, Laundry- Coin Operated |
|
Parking Space Total
|
2 |
|
Rental Equipment Type
|
None |
Building
|
Bathroom Total
|
1 |
|
Bedrooms Above Ground
|
2 |
|
Bedrooms Total
|
2 |
|
Appliances
|
Refrigerator, Stove |
|
Basement Type
|
None |
|
Construction Style Attachment
|
Attached |
|
Cooling Type
|
Window Air Conditioner |
|
Exterior Finish
|
Brick |
|
Foundation Type
|
Block |
|
Heating Type
|
Forced Air |
|
Stories Total
|
1 |
|
Size Interior
|
1002 Sqft |
|
Type
|
Apartment |
|
Utility Water
|
Municipal Water |
Land
|
Access Type
|
Road Access, Highway Access |
|
Acreage
|
No |
|
Land Amenities
|
Marina, Park, Public Transit |
|
Sewer
|
Municipal Sewage System |
|
Size Frontage
|
40 Ft |
|
Size Total Text
|
Under 1/2 Acre |
|
Zoning Description
|
H1-mu1 |
Rooms
| Level |
Type |
Length |
Width |
Dimensions |
|
Main Level |
4pc Bathroom |
|
|
9'0'' x 8'0'' |
|
Main Level |
Bedroom |
|
|
12'0'' x 9'11'' |
|
Main Level |
Den |
|
|
12'2'' x 7'8'' |
|
Main Level |
Primary Bedroom |
|
|
12'2'' x 9'3'' |
|
Main Level |
Living Room/dining Room |
|
|
16'9'' x 12'3'' |
|
Main Level |
Eat In Kitchen |
|
|
9'0'' x 10'0'' |
|
Main Level |
Foyer |
|
|
6'1'' x 7'0'' |
https://www.realtor.ca/real-estate/28352515/284-kerr-street-unit-1-oakville





























