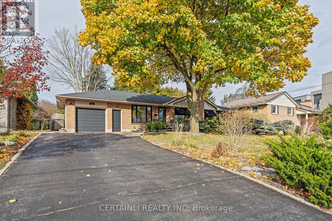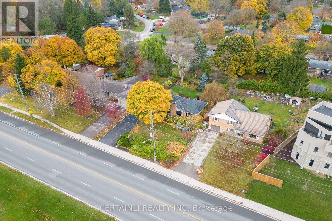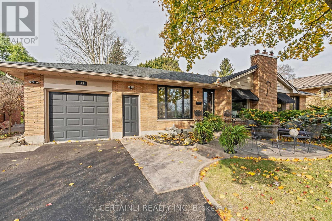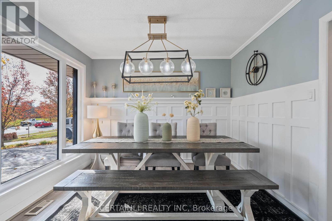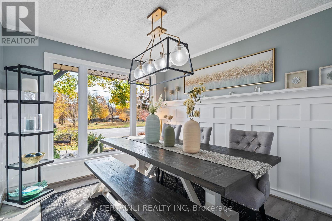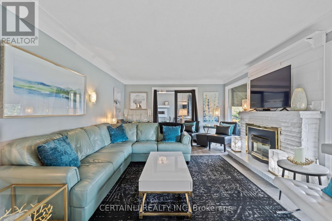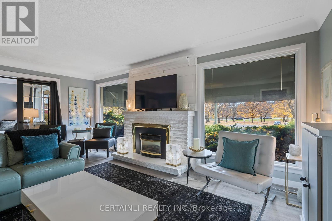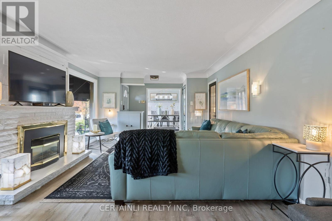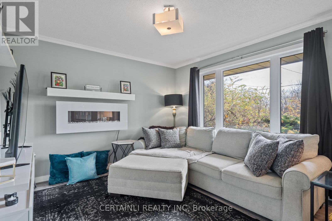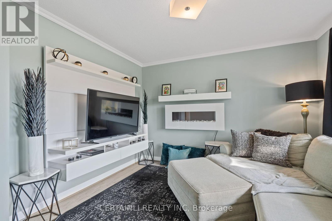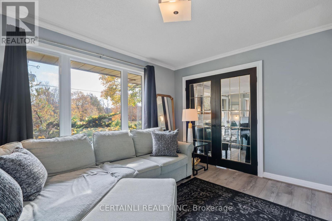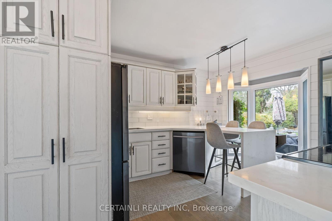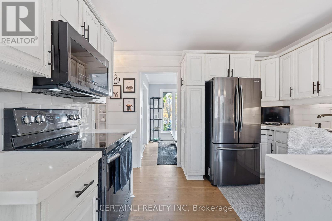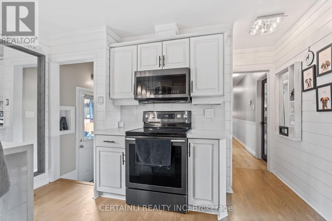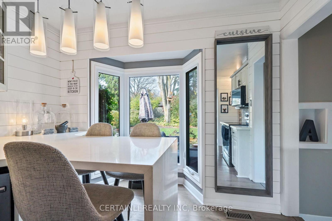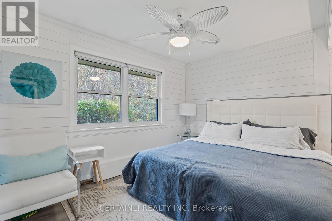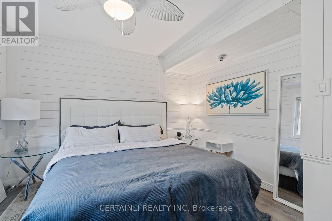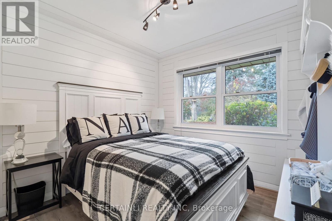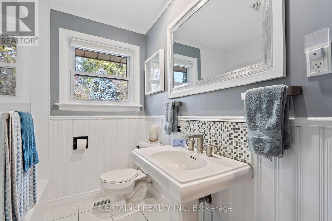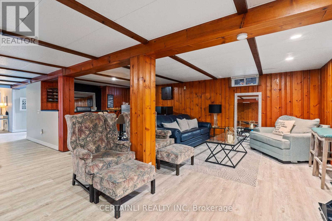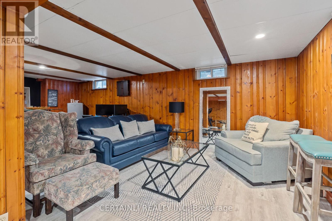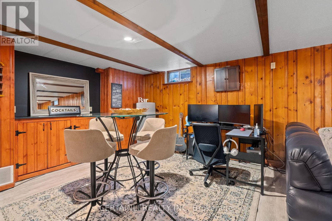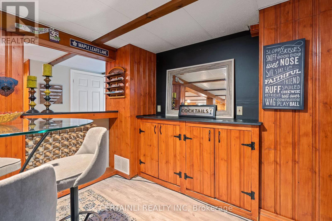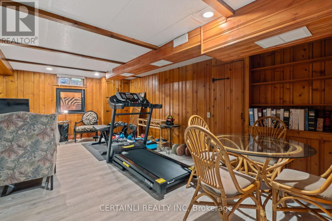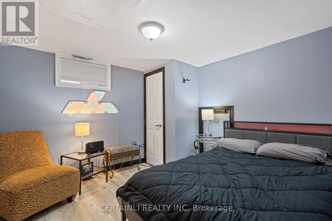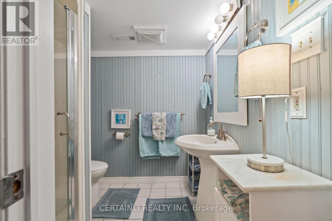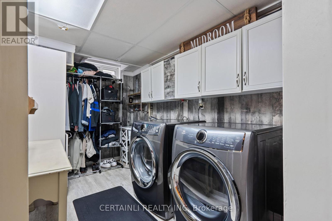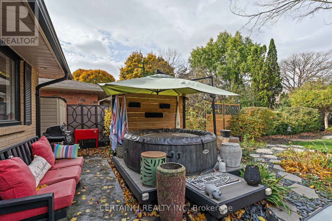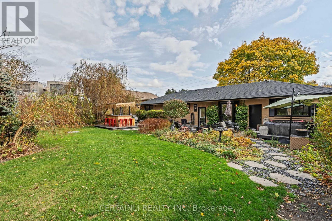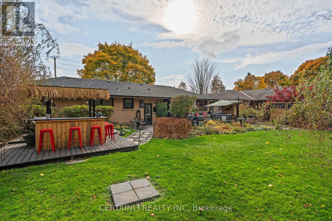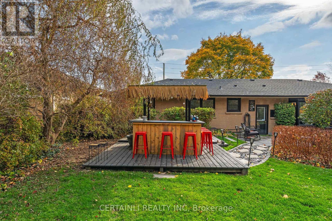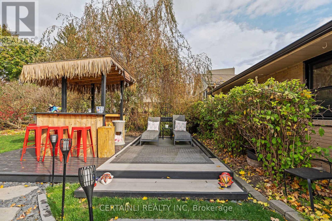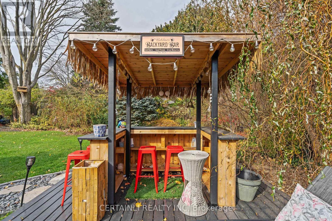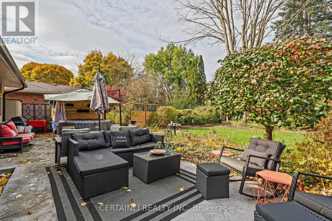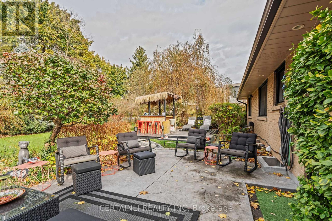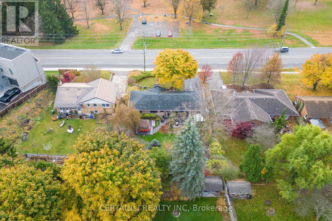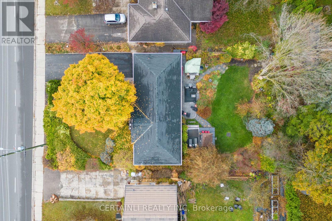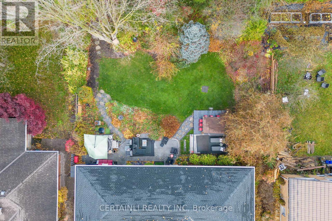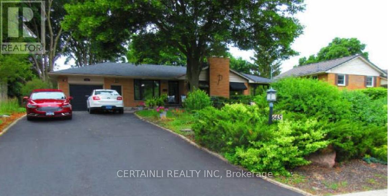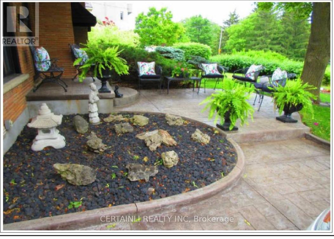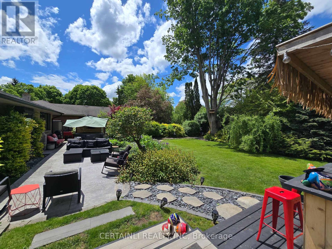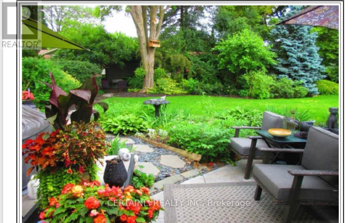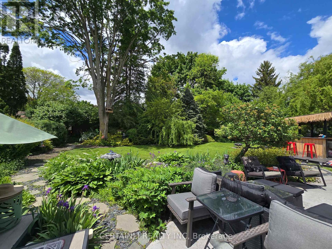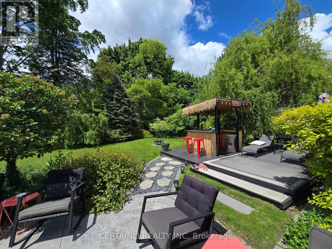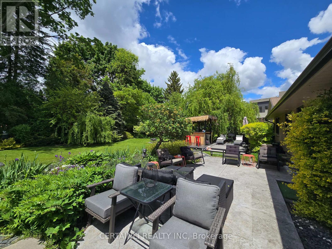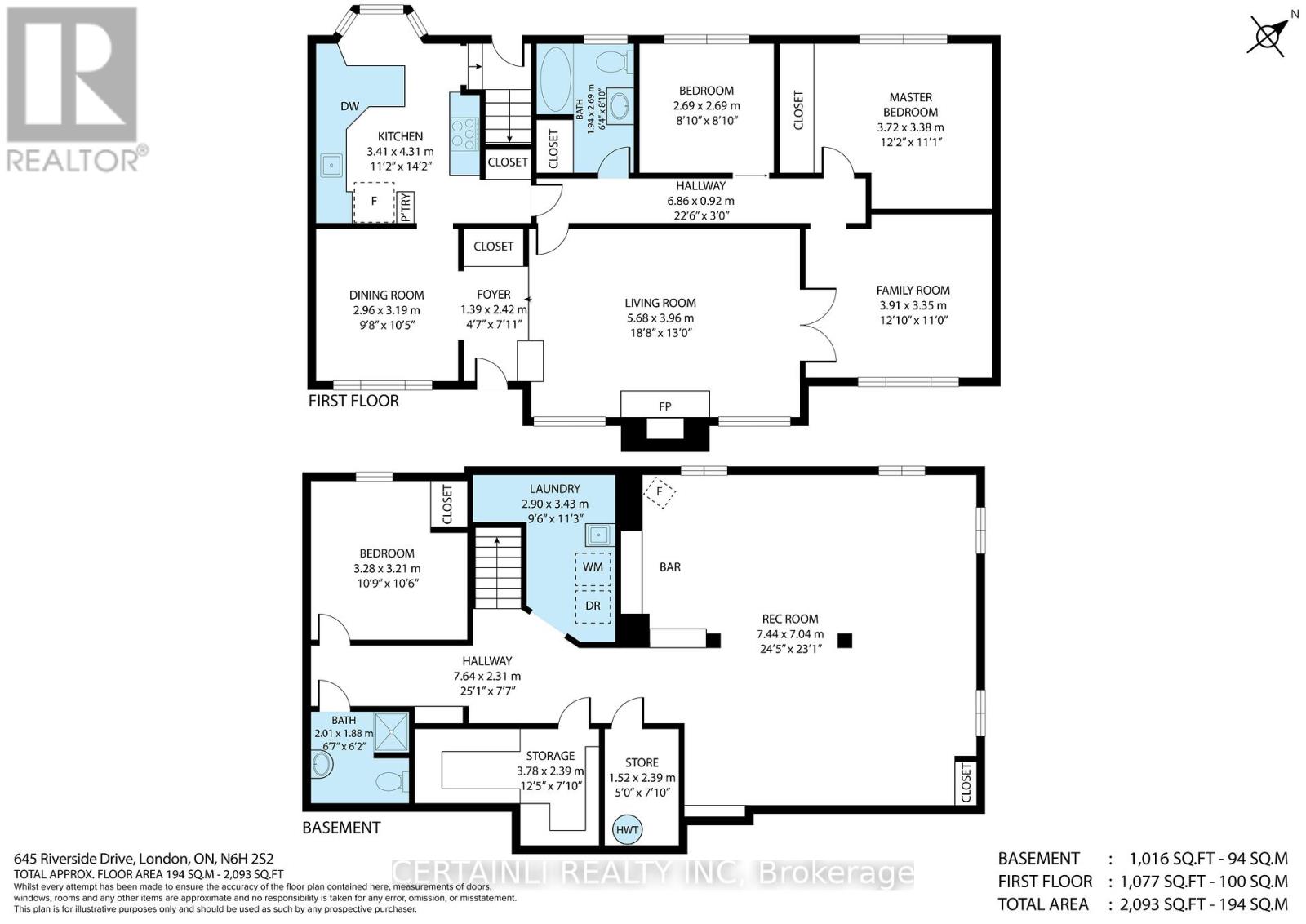645 Riverside Drive London North (North P), Ontario N6H 2S2
$829,999
Discover refined living in one of London's most sought-after neighbourhoods with this beautifully updated 4-bedroom, 2-bath bungalow offering over 2,000 sq. ft. of thoughtfully designed space. Ideally located across from parkland and minutes to downtown, it blends everyday comfort with exceptional outdoor living.Modern updates meet timeless charm throughout. The main floor features a spacious primary bedroom, a second bedroom, and a versatile family room that easily converts to a third bedroom. Premium finishes include luxury vinyl plank flooring (2021),ceramic tile (2022), and triple-glazed black windows (2021), including a striking bay window that frames tranquil views.The fully renovated kitchen (2021) is a showpiece with granite waterfall countertops, matte black fixtures, custom glass tile backsplash, and high-end Samsung appliances. Open-concept living and dining areas are accented by shiplap and board-and-batten feature walls (2022), adding warmth and texture. The main floor bathroom continues the modern aesthetic with quality upgrades.The finished lower level offers incredible flexibility featuring a large rec room, guest bedroom, and a full second bath professionally updated by Bath Fitter ideal for family or visitors.Step outside toyour private backyard oasis with custom-stamped concrete patio (2022), three-tiered composite decks (2022), cedar bar (2022), hot tub, andlush, fenced yard perfect for entertaining or relaxing. Additional upgrades include roof, eaves, and downspouts (2023) and professional painting(2022). This move-in-ready home offers turnkey living in a prime location with a resort-style backyard. (id:59646)
Open House
This property has open houses!
2:00 pm
Ends at:4:00 pm
2:00 pm
Ends at:4:00 pm
Property Details
| MLS® Number | X12166425 |
| Property Type | Single Family |
| Community Name | North P |
| Amenities Near By | Hospital, Park, Place Of Worship, Public Transit |
| Parking Space Total | 7 |
| Structure | Deck |
| View Type | River View, Valley View |
Building
| Bathroom Total | 2 |
| Bedrooms Above Ground | 3 |
| Bedrooms Below Ground | 1 |
| Bedrooms Total | 4 |
| Amenities | Fireplace(s) |
| Appliances | Hot Tub, Garage Door Opener Remote(s), Central Vacuum, Water Heater, Blinds, Dishwasher, Microwave, Stove, Window Coverings, Refrigerator |
| Architectural Style | Bungalow |
| Basement Development | Finished |
| Basement Type | Full (finished) |
| Construction Style Attachment | Detached |
| Cooling Type | Central Air Conditioning |
| Exterior Finish | Brick, Vinyl Siding |
| Fire Protection | Alarm System, Security System, Smoke Detectors |
| Fireplace Present | Yes |
| Fireplace Total | 1 |
| Foundation Type | Concrete |
| Heating Fuel | Natural Gas |
| Heating Type | Forced Air |
| Stories Total | 1 |
| Size Interior | 1100 - 1500 Sqft |
| Type | House |
| Utility Water | Municipal Water |
Parking
| Attached Garage | |
| Garage |
Land
| Acreage | No |
| Fence Type | Fenced Yard |
| Land Amenities | Hospital, Park, Place Of Worship, Public Transit |
| Landscape Features | Landscaped |
| Sewer | Sanitary Sewer |
| Size Depth | 145 Ft |
| Size Frontage | 75 Ft |
| Size Irregular | 75 X 145 Ft |
| Size Total Text | 75 X 145 Ft |
Rooms
| Level | Type | Length | Width | Dimensions |
|---|---|---|---|---|
| Basement | Bathroom | 2.01 m | 1.88 m | 2.01 m x 1.88 m |
| Basement | Recreational, Games Room | 7.44 m | 7.04 m | 7.44 m x 7.04 m |
| Basement | Laundry Room | 2.9 m | 3.43 m | 2.9 m x 3.43 m |
| Basement | Bedroom 3 | 3.28 m | 3.21 m | 3.28 m x 3.21 m |
| Main Level | Dining Room | 2.96 m | 3.19 m | 2.96 m x 3.19 m |
| Main Level | Kitchen | 3.41 m | 4.31 m | 3.41 m x 4.31 m |
| Main Level | Living Room | 5.68 m | 3.96 m | 5.68 m x 3.96 m |
| Main Level | Primary Bedroom | 3.72 m | 3.38 m | 3.72 m x 3.38 m |
| Main Level | Family Room | 3.91 m | 3.35 m | 3.91 m x 3.35 m |
| Main Level | Bedroom 2 | 2.69 m | 2.69 m | 2.69 m x 2.69 m |
| Main Level | Bathroom | 1.94 m | 2.69 m | 1.94 m x 2.69 m |
Utilities
| Cable | Installed |
| Sewer | Installed |
https://www.realtor.ca/real-estate/28351316/645-riverside-drive-london-north-north-p-north-p
Interested?
Contact us for more information

