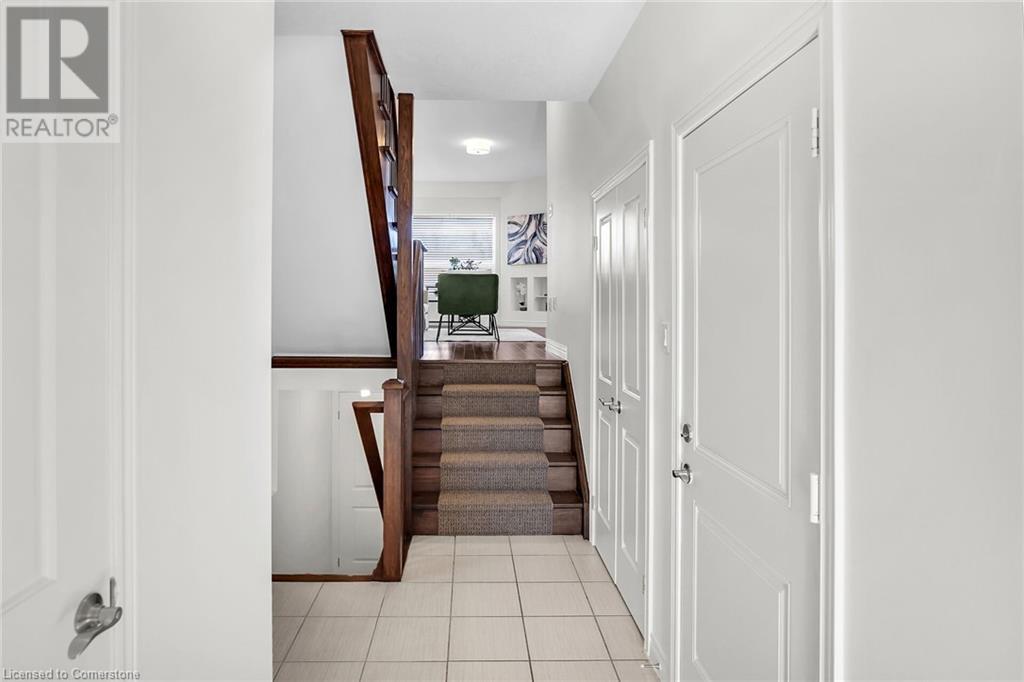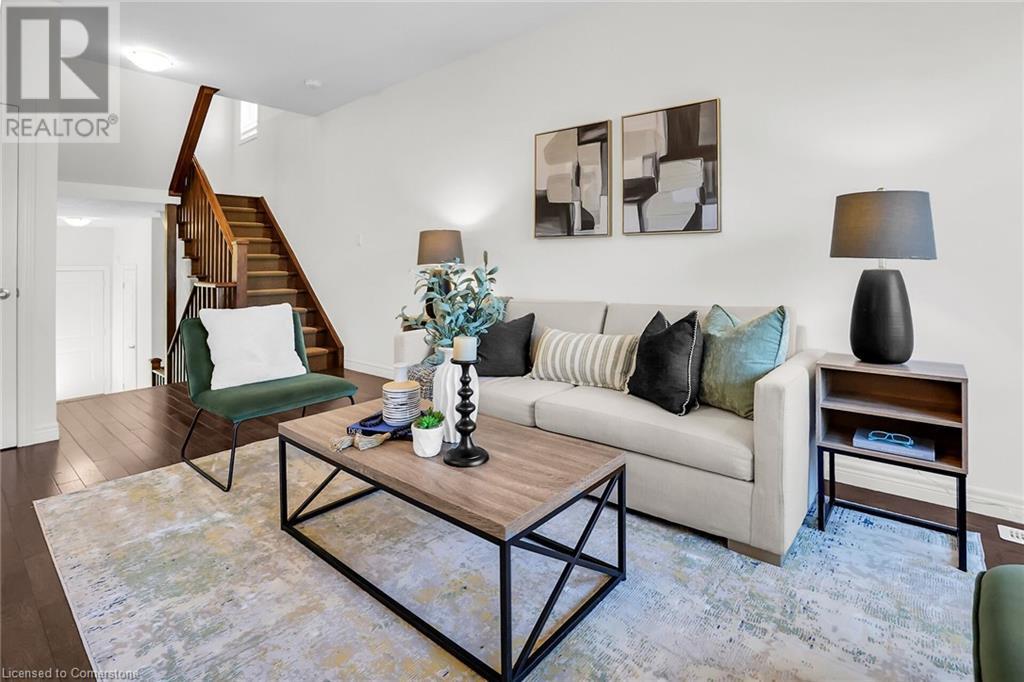8 Lakelawn Road Unit# 1 Grimsby, Ontario L3M 0G1
$2,800 Monthly
Insurance
Bright, spacious and stylish end-unit MARZ-built townhome ideally located within walking distance to trendy Grimsby-on-the-Lake amenities including walking paths, restaurants and shops. Highlights of Lakelawn include hardwood floors, newly installed vinyl plank flooring, bedroom level laundry, upgraded kitchen cabinets and the primary bedroom, ensuite and large walk-in closet situated on its own separate level. Enjoy open-concept main floor plan, oak staircase, freshly painted rooms, open staircase to the basement and generous driveway. Ideally located close to the highway, Lakefront parks and the scenic towns along the Niagara Escarpment including Grimsby, Beamsville, Vineland and Jordan. (id:59646)
Open House
This property has open houses!
2:00 pm
Ends at:4:00 pm
Property Details
| MLS® Number | 40732391 |
| Property Type | Single Family |
| Neigbourhood | Grimsby-on-the-Lake |
| Amenities Near By | Shopping |
| Features | Sump Pump, Automatic Garage Door Opener |
| Parking Space Total | 2 |
Building
| Bathroom Total | 3 |
| Bedrooms Above Ground | 3 |
| Bedrooms Total | 3 |
| Appliances | Dishwasher, Dryer, Refrigerator, Stove, Washer, Microwave Built-in, Window Coverings, Garage Door Opener |
| Architectural Style | 2 Level |
| Basement Development | Unfinished |
| Basement Type | Full (unfinished) |
| Construction Style Attachment | Attached |
| Cooling Type | Central Air Conditioning |
| Exterior Finish | Brick, Vinyl Siding |
| Foundation Type | Poured Concrete |
| Half Bath Total | 1 |
| Heating Fuel | Natural Gas |
| Heating Type | Forced Air |
| Stories Total | 2 |
| Size Interior | 1483 Sqft |
| Type | Row / Townhouse |
| Utility Water | Municipal Water |
Parking
| Attached Garage |
Land
| Acreage | No |
| Land Amenities | Shopping |
| Sewer | Municipal Sewage System |
| Size Frontage | 37 Ft |
| Size Total Text | Under 1/2 Acre |
| Zoning Description | Rm2 |
Rooms
| Level | Type | Length | Width | Dimensions |
|---|---|---|---|---|
| Second Level | Primary Bedroom | 12'4'' x 13'7'' | ||
| Second Level | Full Bathroom | 7'7'' x 7'1'' | ||
| Third Level | Laundry Room | Measurements not available | ||
| Third Level | 4pc Bathroom | Measurements not available | ||
| Third Level | Bedroom | 10'6'' x 11'8'' | ||
| Third Level | Bedroom | 9'8'' x 10'2'' | ||
| Main Level | Family Room | 11'2'' x 19'0'' | ||
| Main Level | Kitchen | 8'7'' x 10'0'' | ||
| Main Level | Dining Room | 8'7'' x 9'0'' | ||
| Main Level | 2pc Bathroom | Measurements not available |
https://www.realtor.ca/real-estate/28350674/8-lakelawn-road-unit-1-grimsby
Interested?
Contact us for more information





































