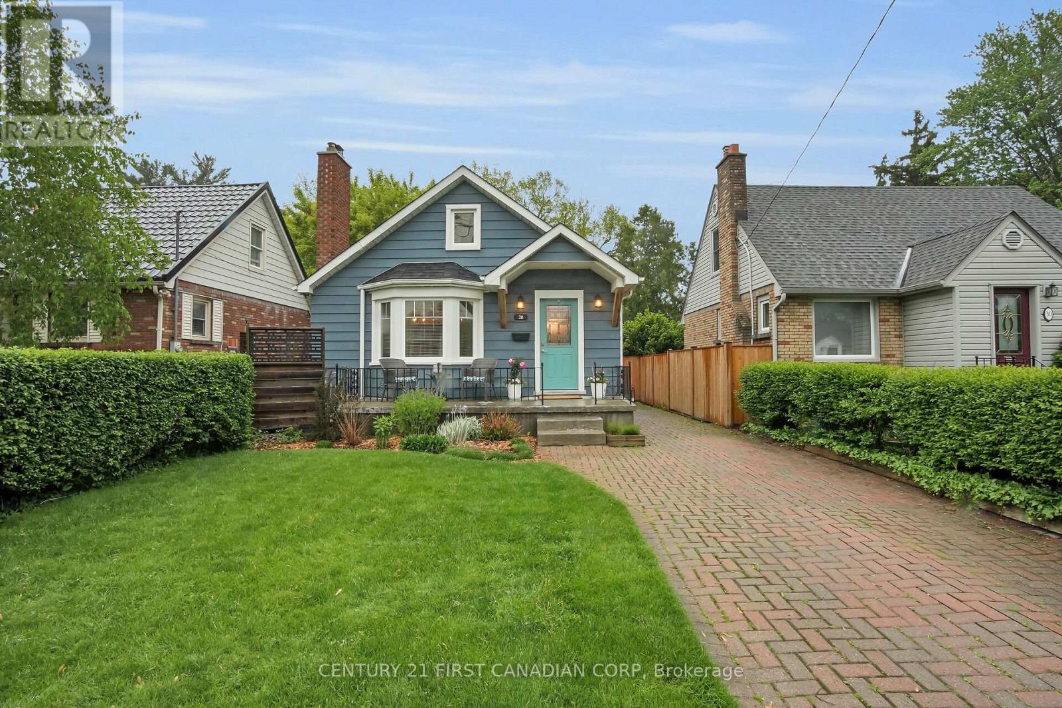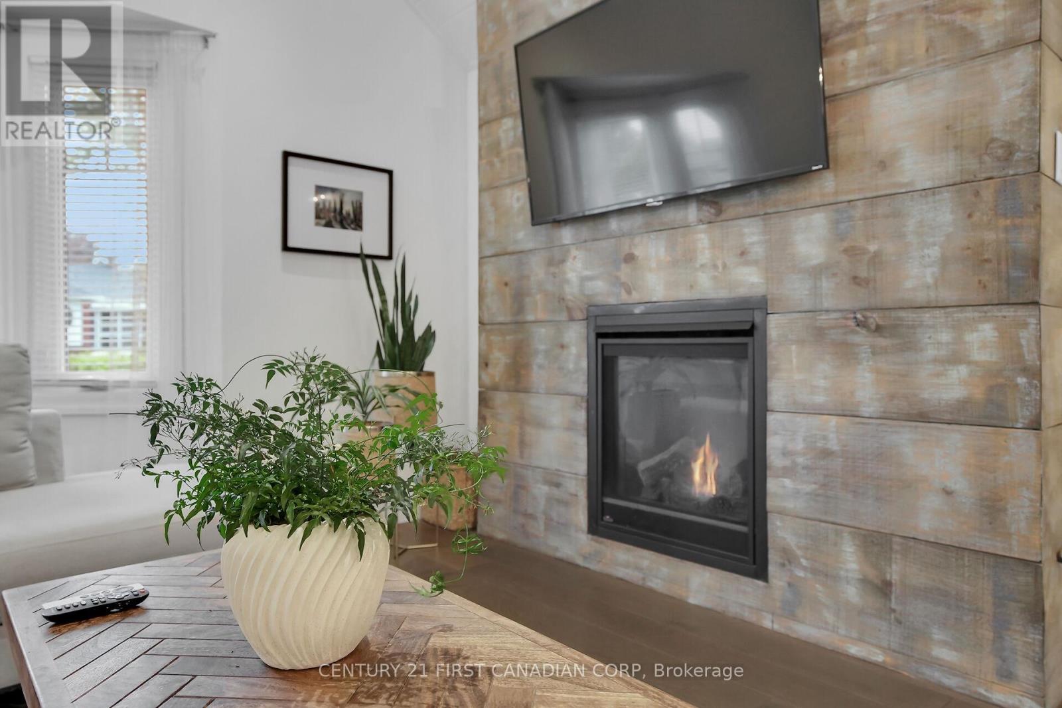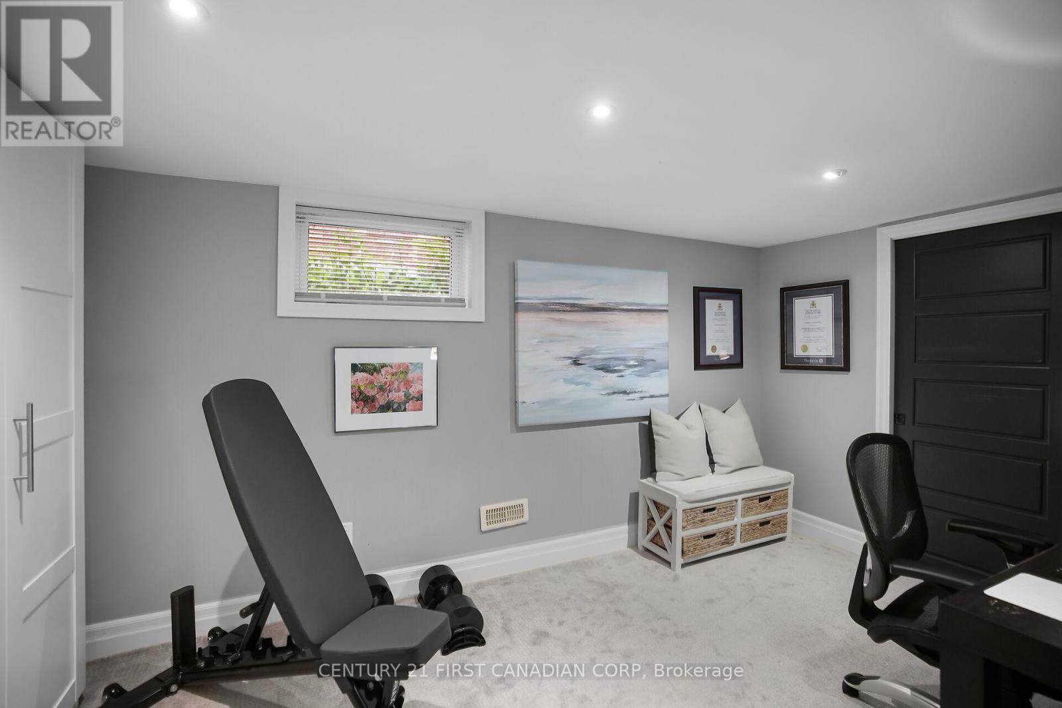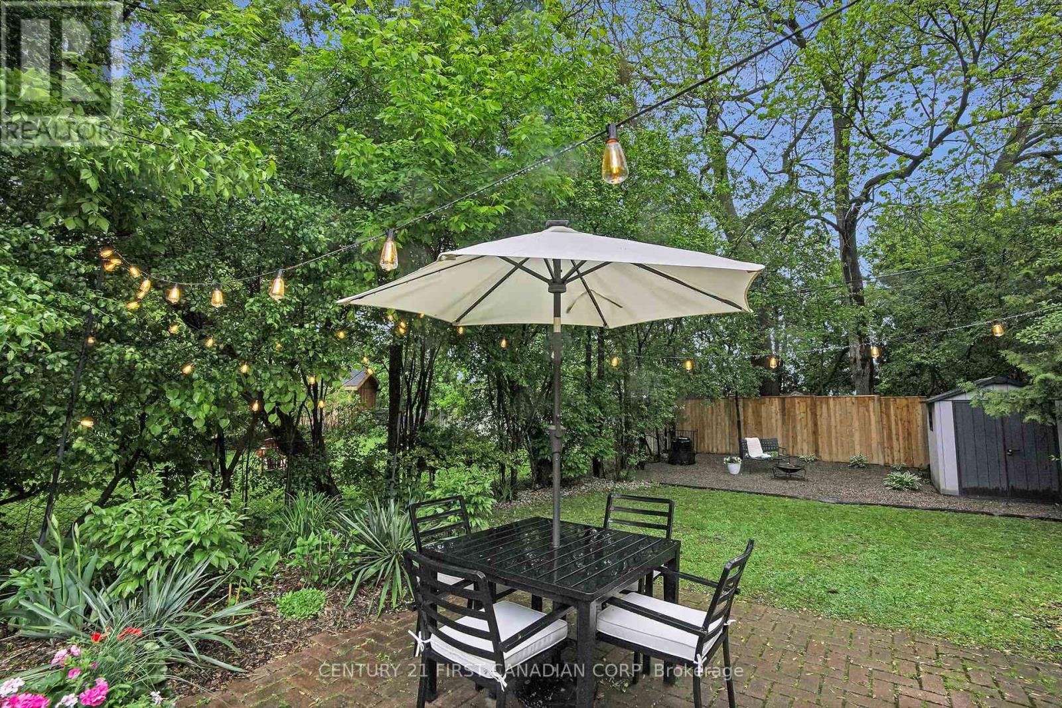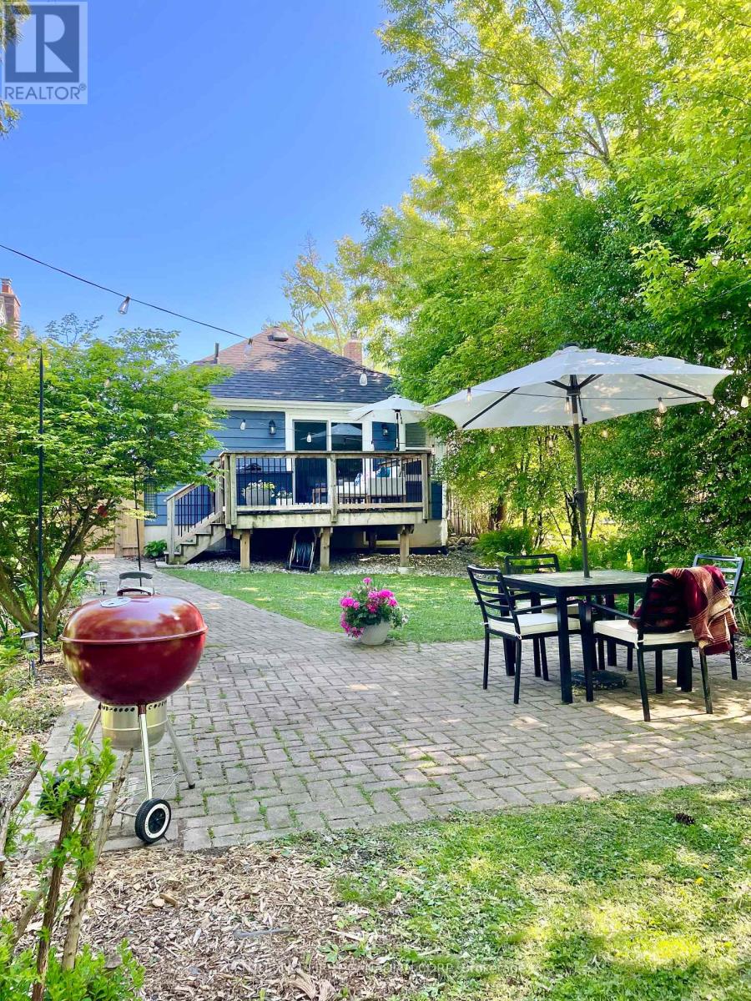2 Bedroom
2 Bathroom
700 - 1100 sqft
Bungalow
Fireplace
Central Air Conditioning
Forced Air
$589,900
Your stylishly renovated Wortley Village retreat is waiting for you! Welcome to this beautifully transformed 1+1 bedroom home in the heart of Wortley Village, where modern luxury meets timeless character. Step inside to discover an abundance of natural light, soaring cathedral ceilings with exposed wood beams, and a stunning oak staircase a true masterpiece of design.The open-concept upper level is an entertainers dream, featuring a cozy living room with a gas fireplace, a dedicated dining area, and a chefs kitchen with quartz countertops, stainless steel appliances, and a chic farmhouse sink. The spacious primary bedroom is your private sanctuary, complete with a large wardrobe system and patio doors that open to a secluded deck. The spa-like main bathroom showcases marble flooring, a double sink vanity, and a relaxing tub/shower combination.The fully finished lower level provides even more space, with a versatile rec room, a generous second bedroom, and a convenient 4-piece cheater ensuite perfect for guests or a home office. Outside, the lush, private fenced yard offers a tranquil escape for morning coffees or summer BBQs with friends.Ideally located just minutes from Victoria Hospital, downtown London, and the vibrant shops and restaurants of Wortley Village, this home is perfectly suited for those seeking a trendy, walkable lifestyle. With manicured gardens, a welcoming front porch, and a design that balances comfort and style, this property is an absolute must-see. Don't miss your chance to make this stunning retreat your own. Schedule your visit today! (id:59646)
Property Details
|
MLS® Number
|
X12165901 |
|
Property Type
|
Single Family |
|
Community Name
|
South G |
|
Equipment Type
|
Water Heater |
|
Parking Space Total
|
3 |
|
Rental Equipment Type
|
Water Heater |
Building
|
Bathroom Total
|
2 |
|
Bedrooms Above Ground
|
1 |
|
Bedrooms Below Ground
|
1 |
|
Bedrooms Total
|
2 |
|
Amenities
|
Fireplace(s) |
|
Appliances
|
Dishwasher, Dryer, Microwave, Stove, Washer, Refrigerator |
|
Architectural Style
|
Bungalow |
|
Basement Development
|
Finished |
|
Basement Type
|
Full (finished) |
|
Construction Style Attachment
|
Detached |
|
Cooling Type
|
Central Air Conditioning |
|
Exterior Finish
|
Vinyl Siding |
|
Fireplace Present
|
Yes |
|
Fireplace Total
|
1 |
|
Foundation Type
|
Poured Concrete |
|
Heating Fuel
|
Natural Gas |
|
Heating Type
|
Forced Air |
|
Stories Total
|
1 |
|
Size Interior
|
700 - 1100 Sqft |
|
Type
|
House |
|
Utility Water
|
Municipal Water |
Parking
Land
|
Acreage
|
No |
|
Sewer
|
Sanitary Sewer |
|
Size Depth
|
153 Ft |
|
Size Frontage
|
34 Ft |
|
Size Irregular
|
34 X 153 Ft |
|
Size Total Text
|
34 X 153 Ft |
Rooms
| Level |
Type |
Length |
Width |
Dimensions |
|
Lower Level |
Recreational, Games Room |
7.12 m |
3.4 m |
7.12 m x 3.4 m |
|
Lower Level |
Bedroom |
4.33 m |
3.44 m |
4.33 m x 3.44 m |
|
Lower Level |
Bathroom |
2.54 m |
2.66 m |
2.54 m x 2.66 m |
|
Lower Level |
Laundry Room |
2.36 m |
6.27 m |
2.36 m x 6.27 m |
|
Main Level |
Living Room |
4.46 m |
4.69 m |
4.46 m x 4.69 m |
|
Main Level |
Kitchen |
2.58 m |
3.48 m |
2.58 m x 3.48 m |
|
Main Level |
Dining Room |
2.56 m |
3.19 m |
2.56 m x 3.19 m |
|
Main Level |
Primary Bedroom |
3.14 m |
5.06 m |
3.14 m x 5.06 m |
|
Main Level |
Bathroom |
4.03 m |
1.57 m |
4.03 m x 1.57 m |
https://www.realtor.ca/real-estate/28350458/28-devonshire-avenue-london-south-south-g-south-g

