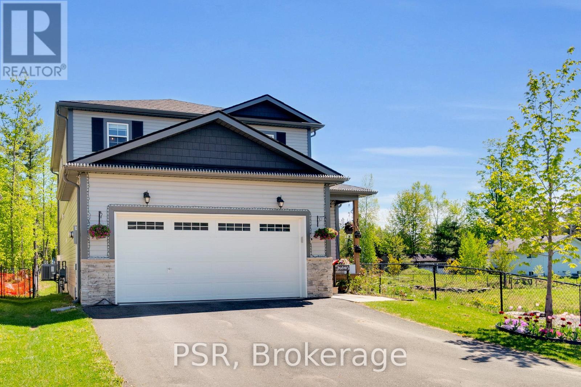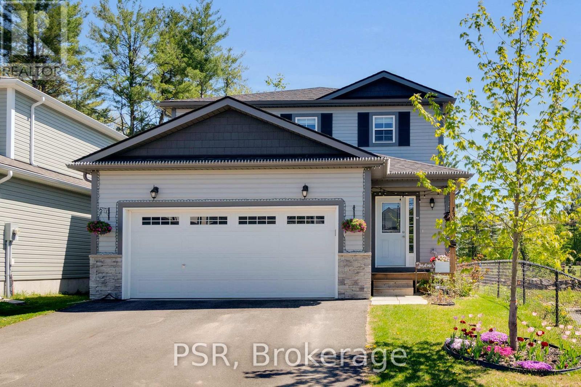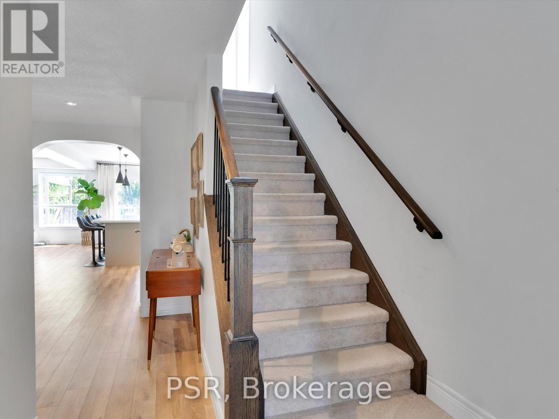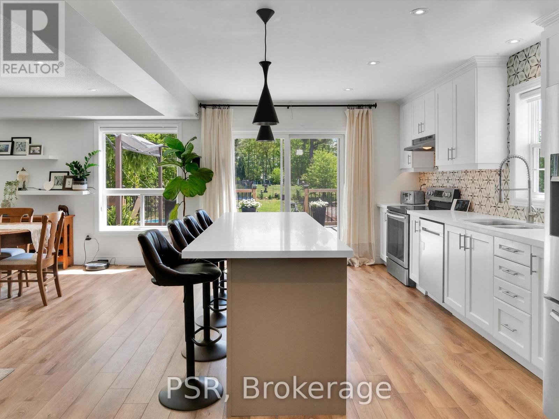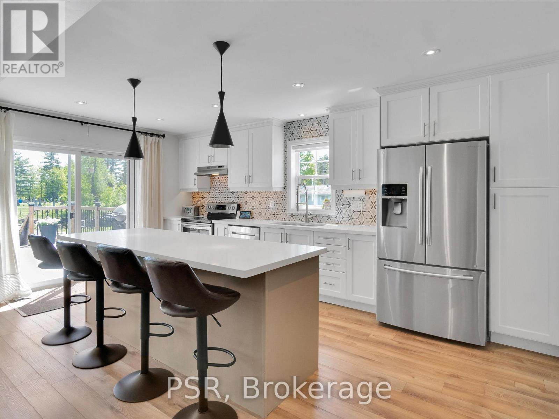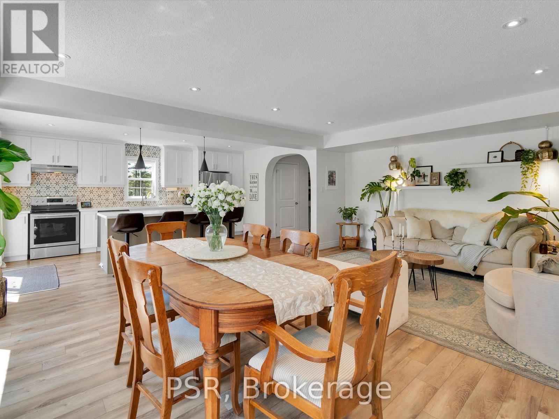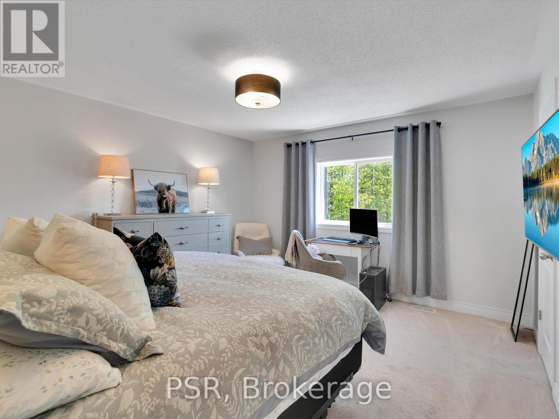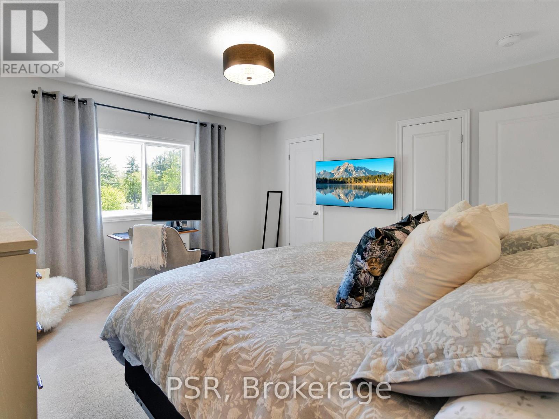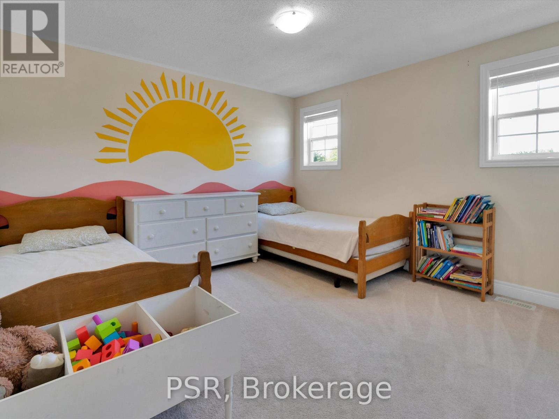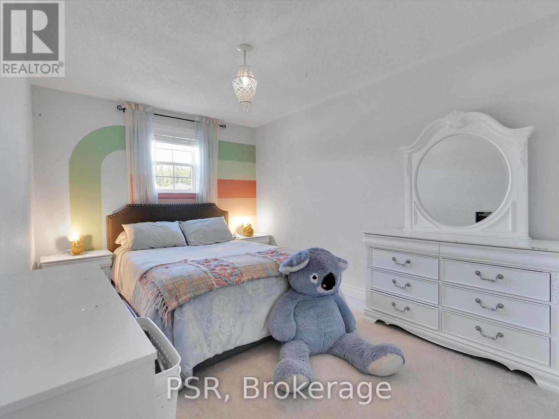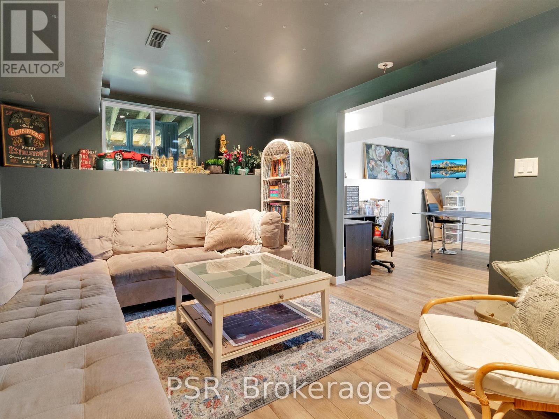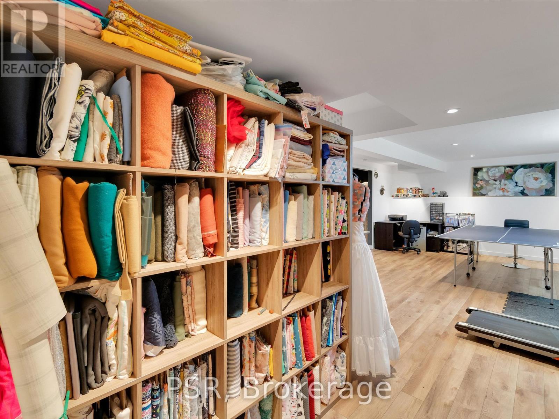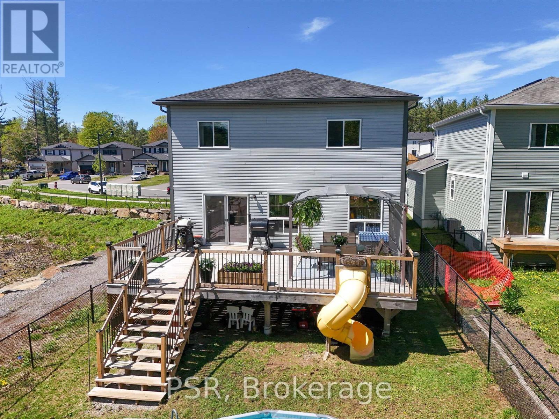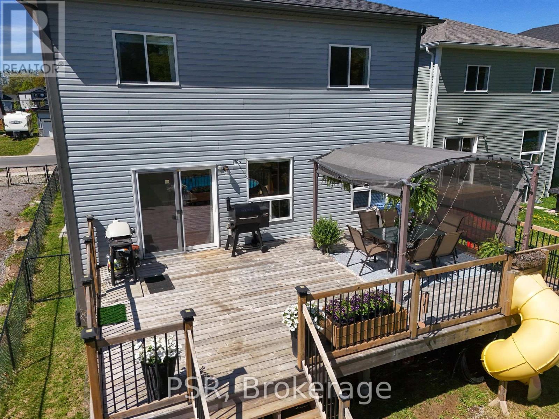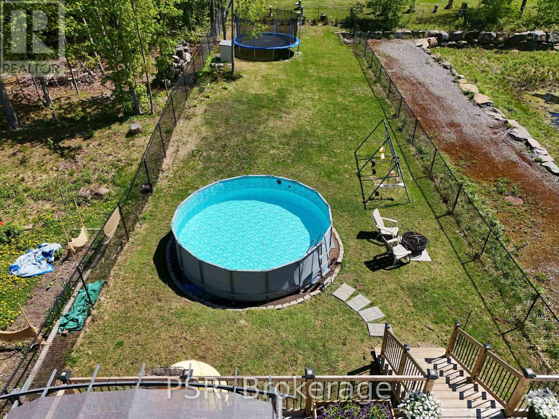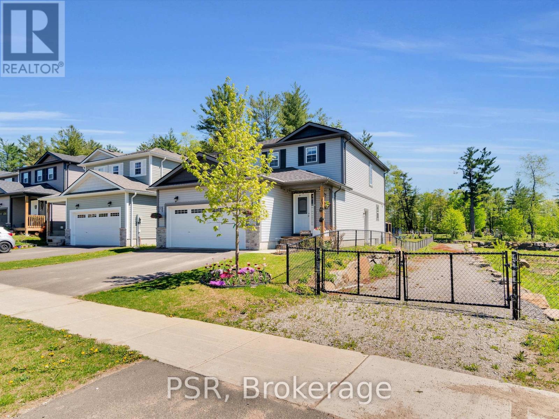5 Bedroom
4 Bathroom
1500 - 2000 sqft
Fireplace
Above Ground Pool
Central Air Conditioning
Forced Air
$799,000
A beautifully designed family home in the heart of Bracebridge - close to schools, the Sportsplex, green spaces, and town amenities. Welcome to this beautifully presented 5-bedroom, 4-bathroom home, built in 2020 and ideally situated on a premium end lot with no neighbour to the west and a peaceful, fully fenced backyard backing onto a quiet green space. With an extra-deep lot and an extended back deck, this property offers privacy, space, and a tranquil setting that's hard to find. Inside, the home is thoughtfully designed with a bright, open-concept main floor featuring a sunlit kitchen with stone countertops, an oversized island, upgraded cabinetry, stylish backsplash, and stainless steel Samsung appliances. The spacious living area includes a gas fireplace, pot lights, and waterproof vinyl flooring - perfect for modern family living and entertaining. The main floor also includes a large front foyer, powder room, laundry room, and access to the double garage, which is extended for added storage. Upstairs, you'll find four generous bedrooms and a beautiful 4-piece main bathroom. The primary suite includes a walk-in closet and a luxurious ensuite with a deep soaker tub. The fully finished lower level offers incredible flexibility with a large rec/games room, media room (or fifth bedroom), 3-piece bathroom, and a kitchenette rough-in - plus a separate side entrance, making it ideal for an in-law suite. With its unbeatable location, thoughtful upgrades, and versatile layout, this is a home designed to grow with your family for years to come. (id:59646)
Open House
This property has open houses!
Starts at:
11:00 am
Ends at:
1:00 pm
Property Details
|
MLS® Number
|
X12165467 |
|
Property Type
|
Single Family |
|
Community Name
|
Macaulay |
|
Amenities Near By
|
Beach, Hospital, Park |
|
Community Features
|
School Bus |
|
Equipment Type
|
Water Heater |
|
Features
|
Wooded Area, Flat Site, Level |
|
Parking Space Total
|
4 |
|
Pool Type
|
Above Ground Pool |
|
Rental Equipment Type
|
Water Heater |
|
Structure
|
Deck |
Building
|
Bathroom Total
|
4 |
|
Bedrooms Above Ground
|
4 |
|
Bedrooms Below Ground
|
1 |
|
Bedrooms Total
|
5 |
|
Age
|
0 To 5 Years |
|
Amenities
|
Fireplace(s) |
|
Appliances
|
Dishwasher, Dryer, Washer |
|
Basement Development
|
Finished |
|
Basement Features
|
Separate Entrance |
|
Basement Type
|
N/a (finished) |
|
Construction Style Attachment
|
Detached |
|
Cooling Type
|
Central Air Conditioning |
|
Exterior Finish
|
Stone, Vinyl Siding |
|
Fireplace Present
|
Yes |
|
Fireplace Total
|
1 |
|
Foundation Type
|
Concrete |
|
Half Bath Total
|
1 |
|
Heating Fuel
|
Natural Gas |
|
Heating Type
|
Forced Air |
|
Stories Total
|
2 |
|
Size Interior
|
1500 - 2000 Sqft |
|
Type
|
House |
|
Utility Water
|
Municipal Water |
Parking
Land
|
Acreage
|
No |
|
Fence Type
|
Fenced Yard |
|
Land Amenities
|
Beach, Hospital, Park |
|
Sewer
|
Sanitary Sewer |
|
Size Depth
|
206 Ft ,1 In |
|
Size Frontage
|
36 Ft ,9 In |
|
Size Irregular
|
36.8 X 206.1 Ft |
|
Size Total Text
|
36.8 X 206.1 Ft|under 1/2 Acre |
|
Zoning Description
|
R1 |
Rooms
| Level |
Type |
Length |
Width |
Dimensions |
|
Lower Level |
Other |
1.9 m |
1.9 m |
1.9 m x 1.9 m |
|
Lower Level |
Family Room |
6.3 m |
6.2 m |
6.3 m x 6.2 m |
|
Lower Level |
Bedroom |
2.8 m |
4.3 m |
2.8 m x 4.3 m |
|
Main Level |
Foyer |
3.9 m |
1.3 m |
3.9 m x 1.3 m |
|
Main Level |
Laundry Room |
2.3 m |
2.5 m |
2.3 m x 2.5 m |
|
Main Level |
Kitchen |
3.4 m |
5.5 m |
3.4 m x 5.5 m |
|
Main Level |
Living Room |
4.7 m |
3.9 m |
4.7 m x 3.9 m |
|
Main Level |
Dining Room |
4.7 m |
2.5 m |
4.7 m x 2.5 m |
|
Upper Level |
Primary Bedroom |
3.9 m |
4.2 m |
3.9 m x 4.2 m |
|
Upper Level |
Bedroom 2 |
4.2 m |
3.8 m |
4.2 m x 3.8 m |
|
Upper Level |
Bedroom 3 |
4.2 m |
3.1 m |
4.2 m x 3.1 m |
|
Upper Level |
Bedroom 4 |
2.7 m |
4.7 m |
2.7 m x 4.7 m |
Utilities
|
Cable
|
Installed |
|
Sewer
|
Installed |
https://www.realtor.ca/real-estate/28349583/13-quinn-forest-drive-bracebridge-macaulay-macaulay

