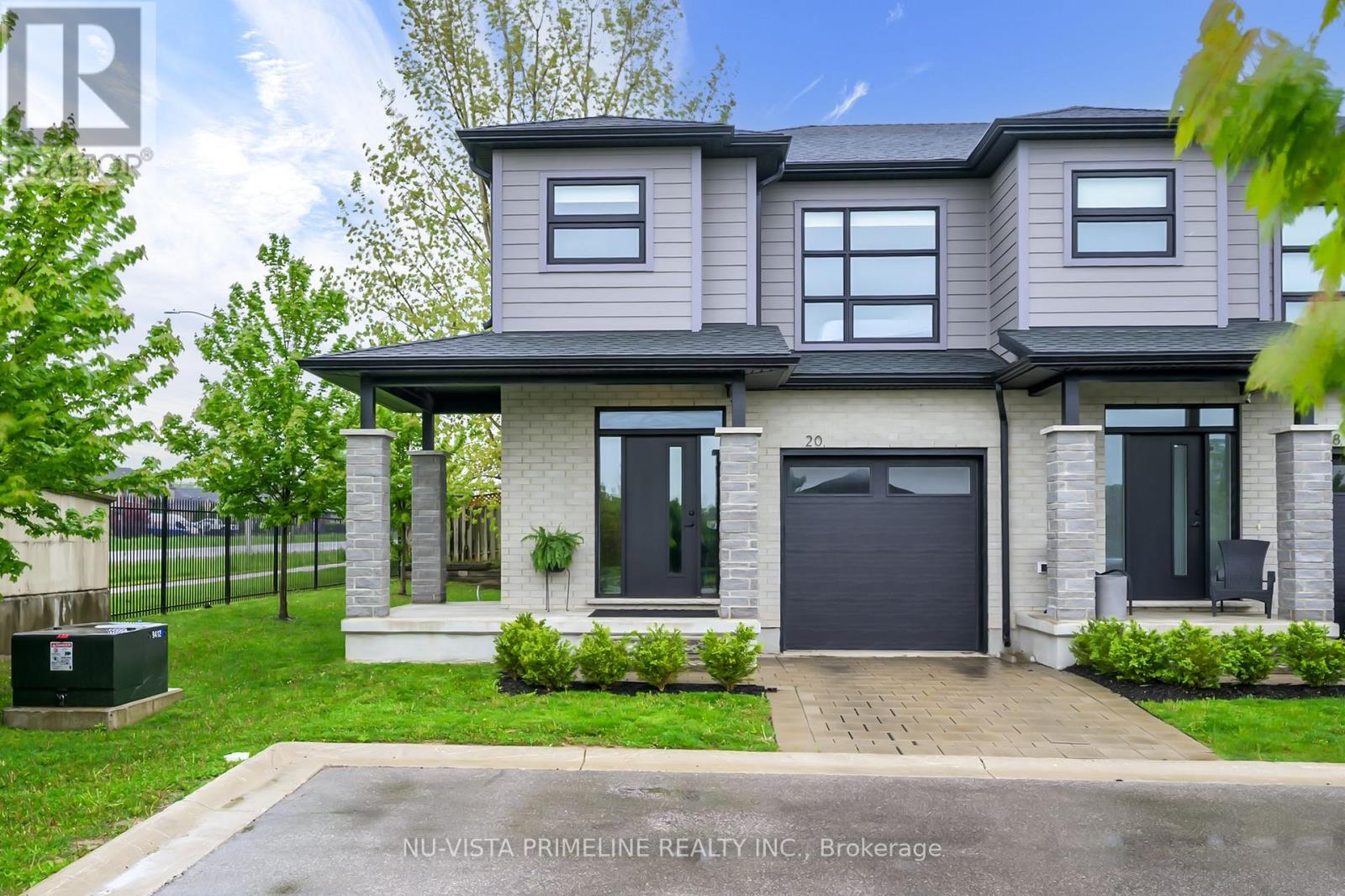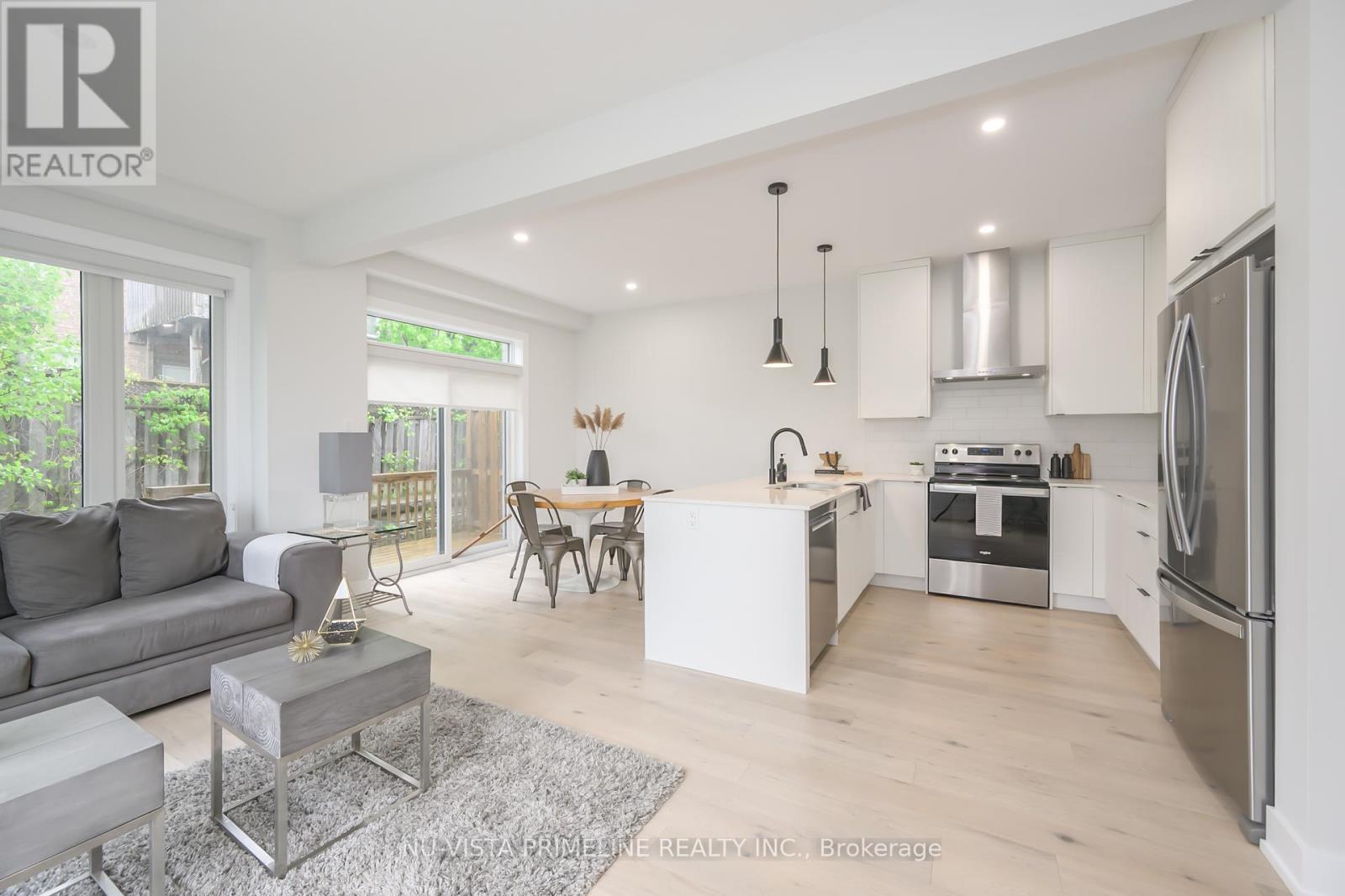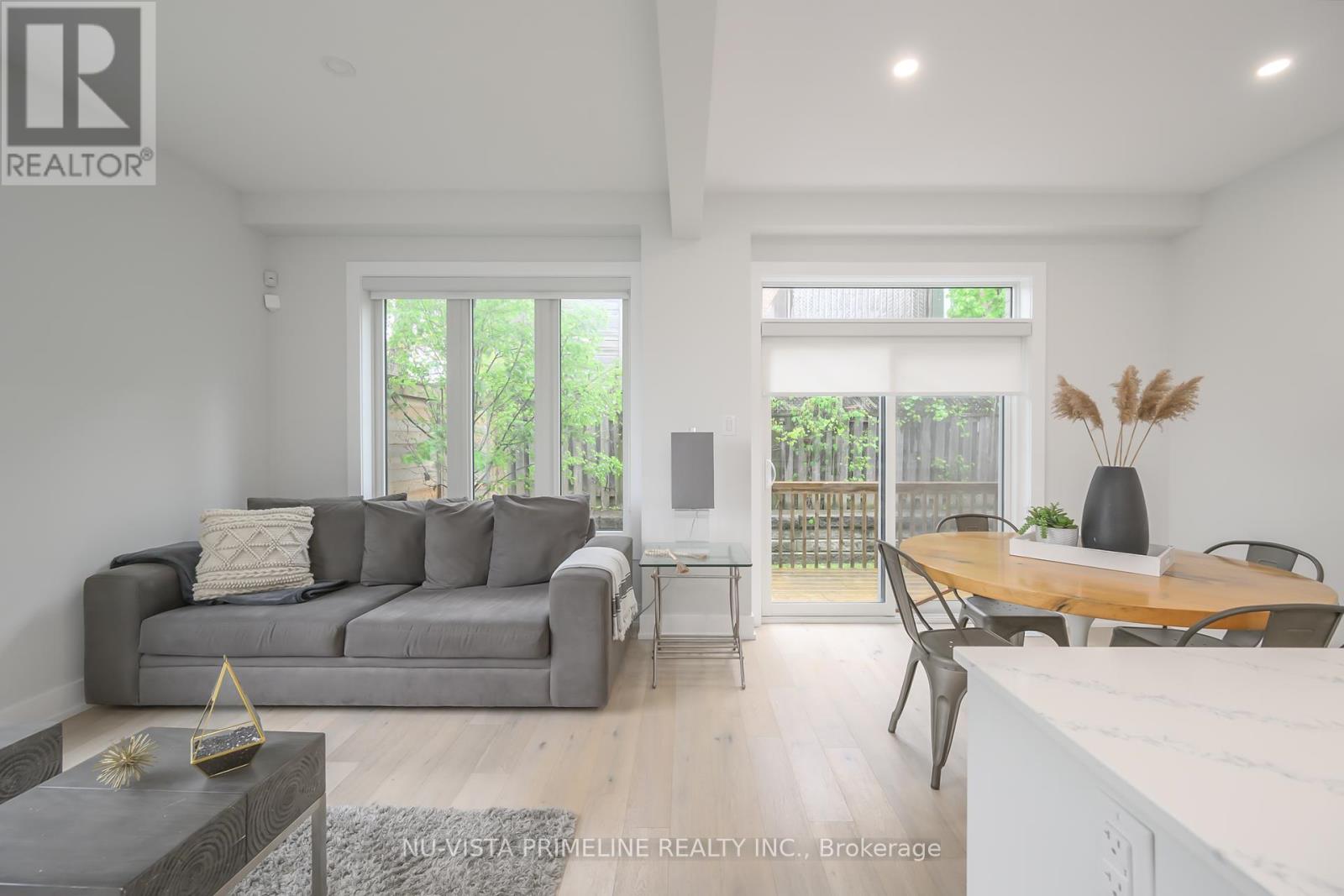20 - 1570 Coronation Drive London North (North I), Ontario N6G 5P0
$629,900Maintenance, Common Area Maintenance
$300 Monthly
Maintenance, Common Area Maintenance
$300 MonthlyWelcome to your dream home! A rare opportunity to own a designer-inspired, pet-free, turn-key condo in Brand New condition, located in the highly desired Northwest London. This spacious two-storey, 3 bedroom & 3.5 baths end unit fills with tons of natural light and features 1589 sq ft of modern finished living space plus a finished basement with bath. The open-concept main floor features engineered hardwood floors, 9 ft ceilings, 8 interior doors, large windows, pot lights and many luxurious upgrades. The main floor features a spacious mudroom with laundry and inside access to the 1 car garage. Upgraded kitchen with oversized upper cabinets, stainless steel range hood & appliances, quartz countertops, subway tile backsplash and under-cabinet lighting. The rear features a sliding door with access to your rear deck! Wood staircase with metal spindles to the upper level. The master bedroom features a large walk-in closet and a stunning ensuite with a private water closet, double sink vanity, quartz countertops and glass tiled shower. You will also find 2 other spacious bedrooms and lots of storage spaces. Everything you need to enjoy your new home is included, such as matching appliances (5), premium blinds, a smart garage door opener and much more! Roughed in for central vac, security system. Exterior brick & hardi board, private paver stone driveway and sprinkler system allow for low maintenance living. Close to all North London amenities, restaurants, shopping, parks and schools! (id:59646)
Property Details
| MLS® Number | X12165043 |
| Property Type | Single Family |
| Community Name | North I |
| Amenities Near By | Public Transit, Schools |
| Community Features | Pet Restrictions |
| Features | Level Lot, Flat Site |
| Parking Space Total | 2 |
| Structure | Patio(s) |
Building
| Bathroom Total | 4 |
| Bedrooms Above Ground | 2 |
| Bedrooms Total | 2 |
| Age | 0 To 5 Years |
| Appliances | Garage Door Opener Remote(s), Water Meter, Blinds, Dishwasher, Dryer, Garage Door Opener, Stove, Washer, Refrigerator |
| Basement Development | Partially Finished |
| Basement Type | Full (partially Finished) |
| Cooling Type | Central Air Conditioning |
| Exterior Finish | Brick, Vinyl Siding |
| Foundation Type | Concrete |
| Half Bath Total | 1 |
| Heating Fuel | Natural Gas |
| Heating Type | Forced Air |
| Stories Total | 2 |
| Size Interior | 1400 - 1599 Sqft |
| Type | Row / Townhouse |
Parking
| Attached Garage | |
| Garage |
Land
| Acreage | No |
| Land Amenities | Public Transit, Schools |
| Landscape Features | Landscaped |
Rooms
| Level | Type | Length | Width | Dimensions |
|---|---|---|---|---|
| Second Level | Bathroom | Measurements not available | ||
| Second Level | Primary Bedroom | 3.84 m | 3.4 m | 3.84 m x 3.4 m |
| Second Level | Bedroom | 4.27 m | 2.95 m | 4.27 m x 2.95 m |
| Second Level | Bedroom | 4.27 m | 2.9 m | 4.27 m x 2.9 m |
| Second Level | Bathroom | Measurements not available | ||
| Basement | Bathroom | Measurements not available | ||
| Basement | Recreational, Games Room | 5.73 m | 5.86 m | 5.73 m x 5.86 m |
| Main Level | Living Room | 5.33 m | 2.74 m | 5.33 m x 2.74 m |
| Main Level | Kitchen | 3.2 m | 3.2 m | 3.2 m x 3.2 m |
| Main Level | Dining Room | 3.2 m | 2.44 m | 3.2 m x 2.44 m |
| Main Level | Mud Room | 3.2 m | 1.6 m | 3.2 m x 1.6 m |
| Main Level | Bathroom | Measurements not available |
https://www.realtor.ca/real-estate/28348732/20-1570-coronation-drive-london-north-north-i-north-i
Interested?
Contact us for more information

































