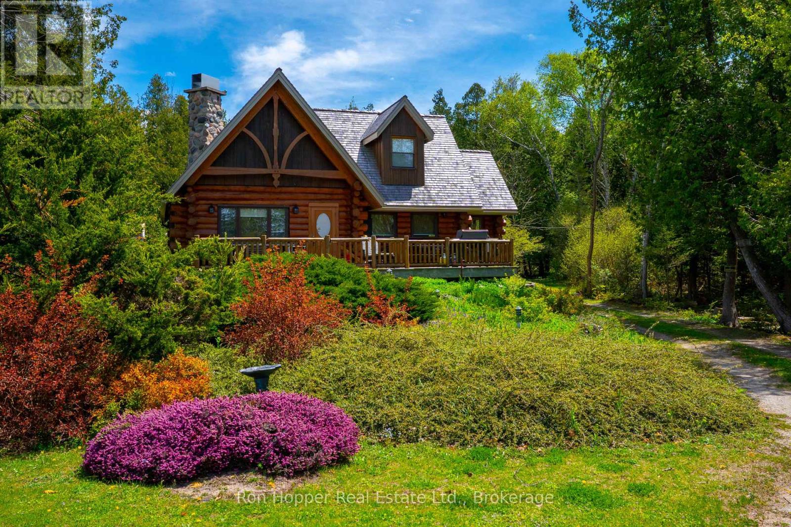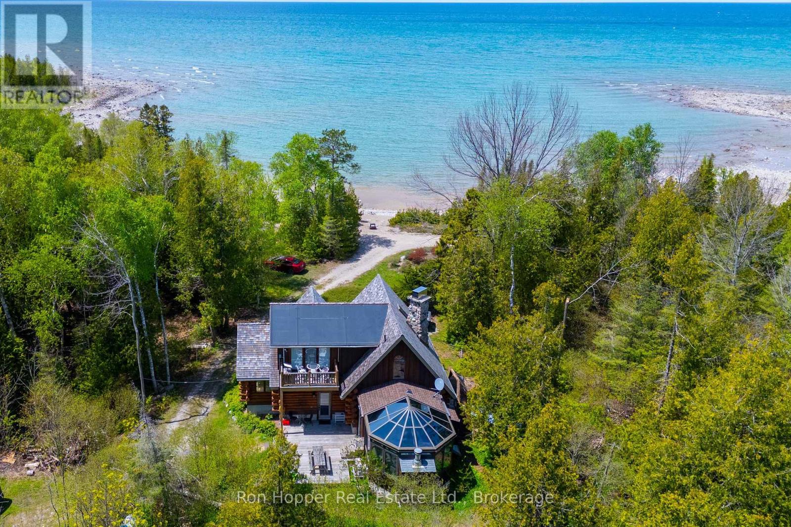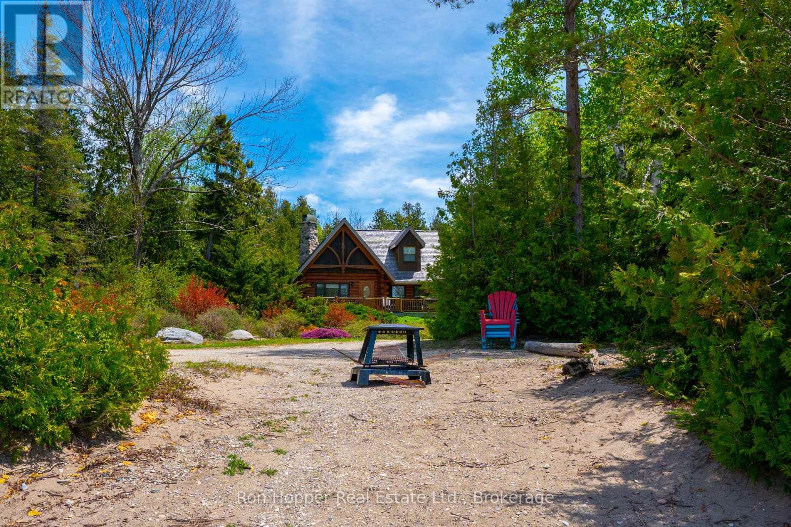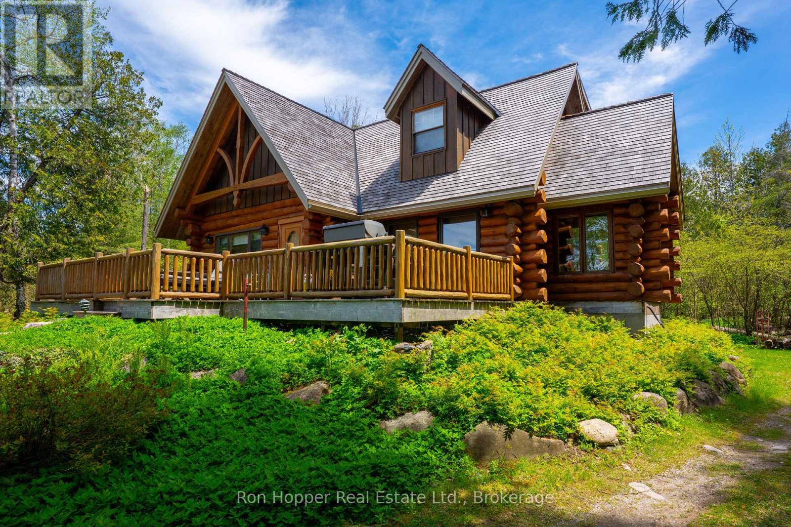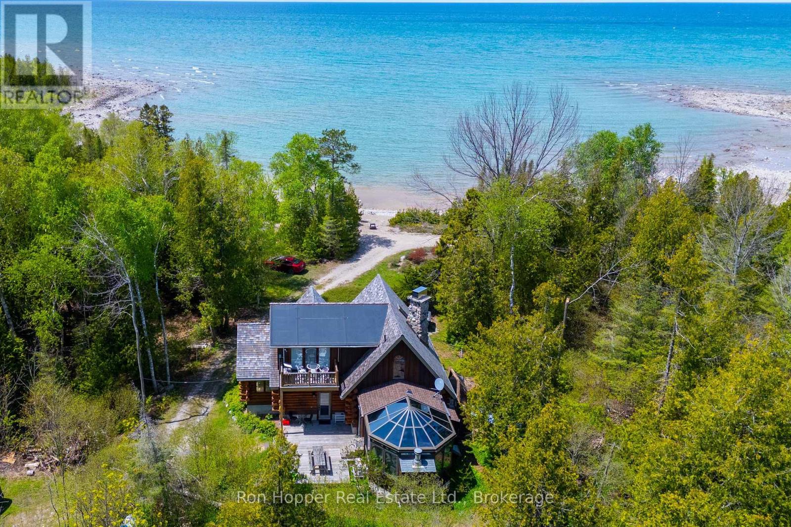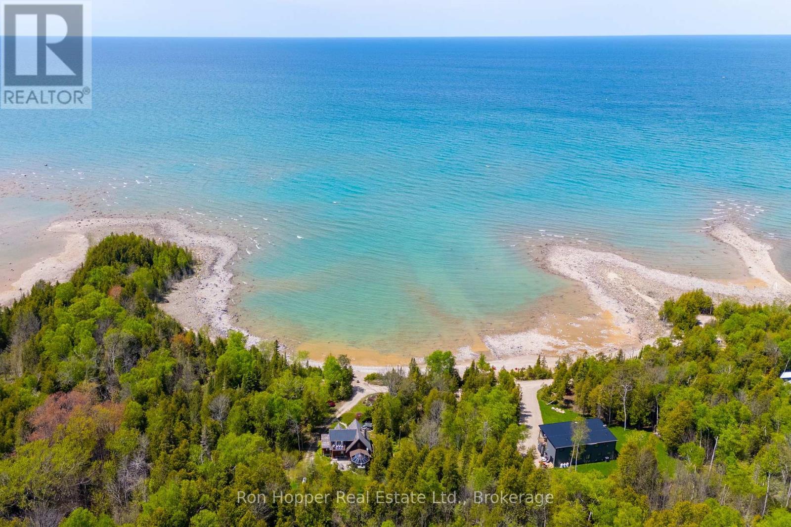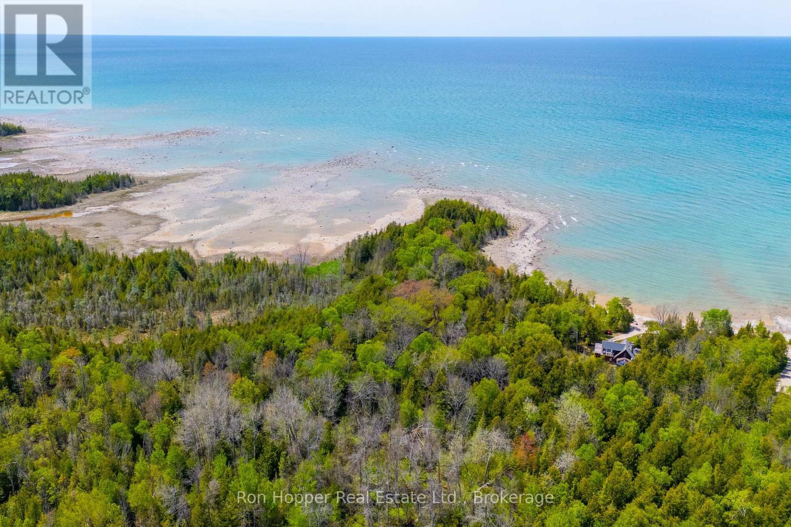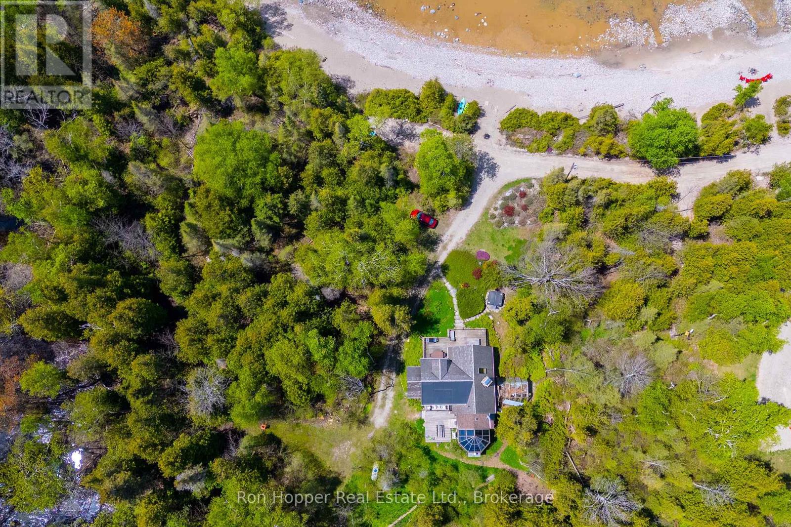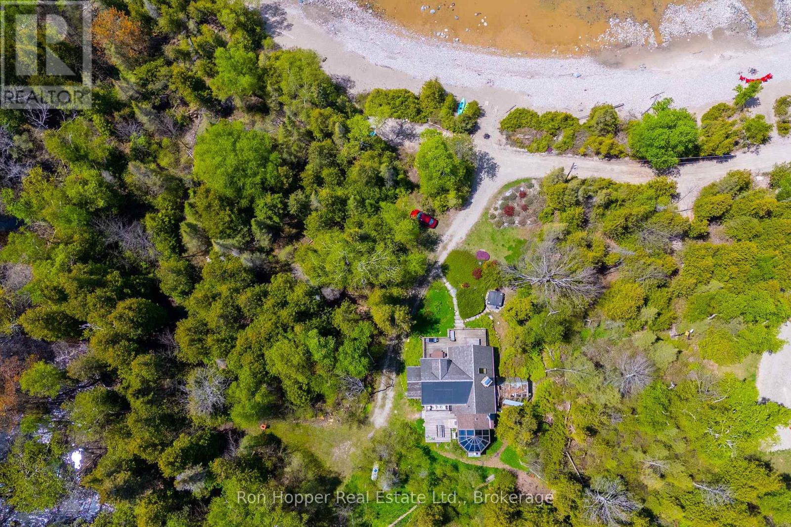4 Bedroom
3 Bathroom
1500 - 2000 sqft
Fireplace
Central Air Conditioning
Forced Air
Waterfront
Acreage
$3,900,000
Welcome to a rare and breathtaking opportunity just south of Port Elgin, 31 Richardson Road offers over 1,200 feet of pristine Lake Huron waterfront on a spectacular 64-acre property. Whether you are looking for a private family retreat, a luxury lakeside estate, or a once-in-a-lifetime investment, this unique property delivers. Enjoy panoramic sunset views, your own private sand and pebble beach, and secluded forested trails winding through the expansive land. The custom Scandinavian log home, built with logs and stone from the property, provides a luxury retreat for the family. It has over 1600 Square Feet of living space, with four bedrooms and three bathrooms. The basement is partly finished with even more space to entertain. Located just minutes from MacGregor Point Provincial Park, this stunning estate is rich with natural beauty and recreational potential. From peaceful strolls through the woods to relaxing by the waters edge, its a lifestyle many dream of , but is now within reach. (id:59646)
Property Details
|
MLS® Number
|
X12164299 |
|
Property Type
|
Single Family |
|
Community Name
|
Kincardine |
|
Easement
|
Environment Protected, None |
|
Equipment Type
|
Propane Tank |
|
Features
|
Wooded Area, Irregular Lot Size, Rolling, Sump Pump |
|
Parking Space Total
|
6 |
|
Rental Equipment Type
|
Propane Tank |
|
Structure
|
Shed |
|
View Type
|
Direct Water View |
|
Water Front Name
|
Lake Huron |
|
Water Front Type
|
Waterfront |
Building
|
Bathroom Total
|
3 |
|
Bedrooms Above Ground
|
3 |
|
Bedrooms Below Ground
|
1 |
|
Bedrooms Total
|
4 |
|
Age
|
31 To 50 Years |
|
Amenities
|
Fireplace(s) |
|
Appliances
|
Water Heater |
|
Basement Development
|
Partially Finished |
|
Basement Type
|
N/a (partially Finished) |
|
Construction Style Attachment
|
Detached |
|
Cooling Type
|
Central Air Conditioning |
|
Exterior Finish
|
Log |
|
Fireplace Present
|
Yes |
|
Fireplace Total
|
2 |
|
Foundation Type
|
Block |
|
Half Bath Total
|
1 |
|
Heating Fuel
|
Propane |
|
Heating Type
|
Forced Air |
|
Stories Total
|
2 |
|
Size Interior
|
1500 - 2000 Sqft |
|
Type
|
House |
|
Utility Water
|
Drilled Well |
Parking
Land
|
Access Type
|
Year-round Access |
|
Acreage
|
Yes |
|
Sewer
|
Septic System |
|
Size Depth
|
3553 Ft |
|
Size Frontage
|
750 Ft |
|
Size Irregular
|
750 X 3553 Ft ; Irregular |
|
Size Total Text
|
750 X 3553 Ft ; Irregular|50 - 100 Acres |
|
Zoning Description
|
R1-ac, A1, Ep |
Rooms
| Level |
Type |
Length |
Width |
Dimensions |
|
Second Level |
Bedroom |
5.21 m |
3.96 m |
5.21 m x 3.96 m |
|
Second Level |
Bedroom 2 |
2.13 m |
3.05 m |
2.13 m x 3.05 m |
|
Basement |
Laundry Room |
3.66 m |
2.47 m |
3.66 m x 2.47 m |
|
Basement |
Cold Room |
3.65 m |
3.65 m |
3.65 m x 3.65 m |
|
Basement |
Den |
3.68 m |
3.05 m |
3.68 m x 3.05 m |
|
Basement |
Bathroom |
2.74 m |
2.44 m |
2.74 m x 2.44 m |
|
Basement |
Bedroom |
5.18 m |
3.96 m |
5.18 m x 3.96 m |
|
Ground Level |
Kitchen |
4.27 m |
3.66 m |
4.27 m x 3.66 m |
|
Ground Level |
Dining Room |
2.74 m |
2.13 m |
2.74 m x 2.13 m |
|
Ground Level |
Living Room |
5.18 m |
5.18 m |
5.18 m x 5.18 m |
|
Ground Level |
Bathroom |
2.74 m |
2.13 m |
2.74 m x 2.13 m |
|
Ground Level |
Sunroom |
6.1 m |
3.99 m |
6.1 m x 3.99 m |
Utilities
|
Electricity Connected
|
Connected |
|
Wireless
|
Available |
https://www.realtor.ca/real-estate/28347590/31-richardson-road-kincardine-kincardine

