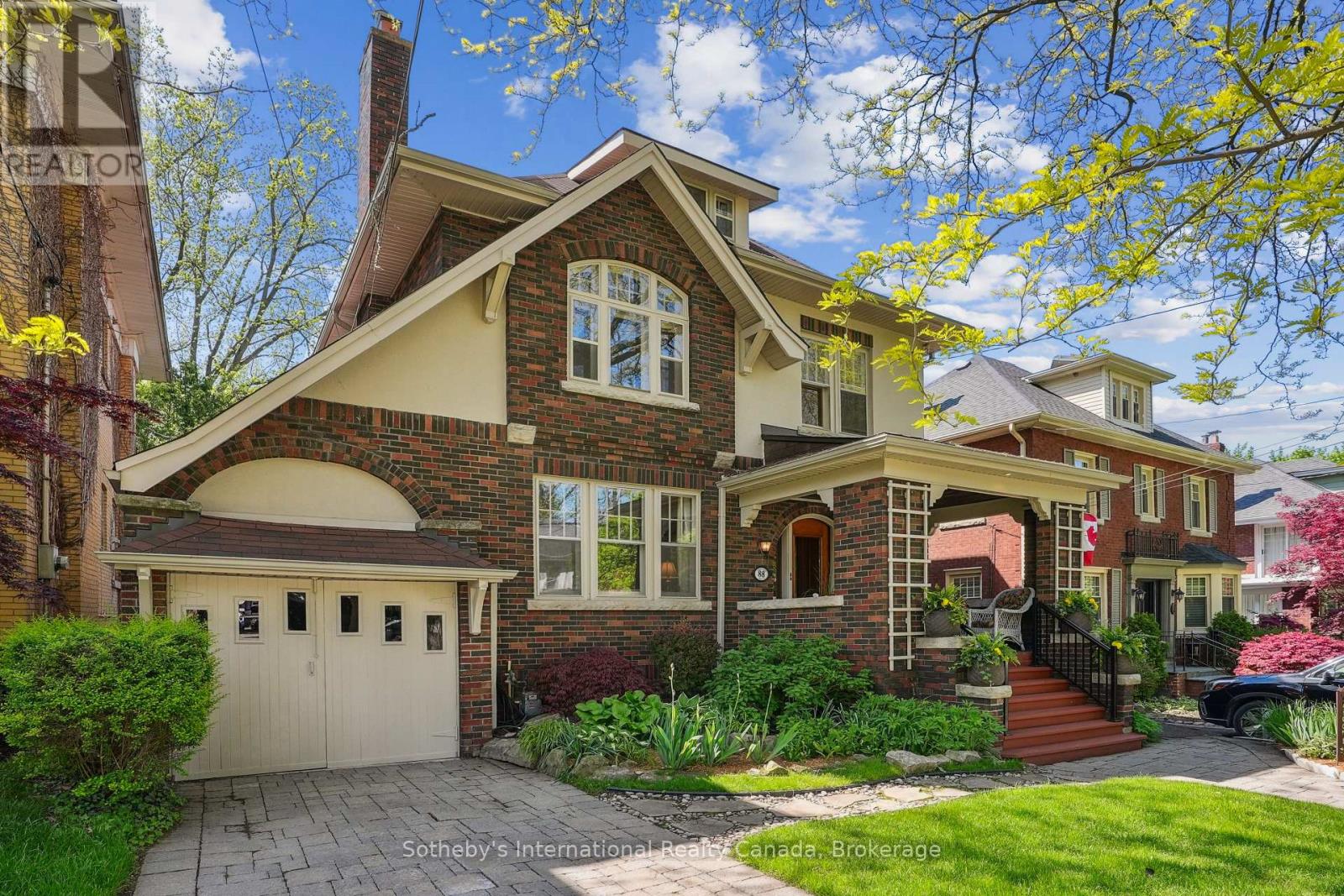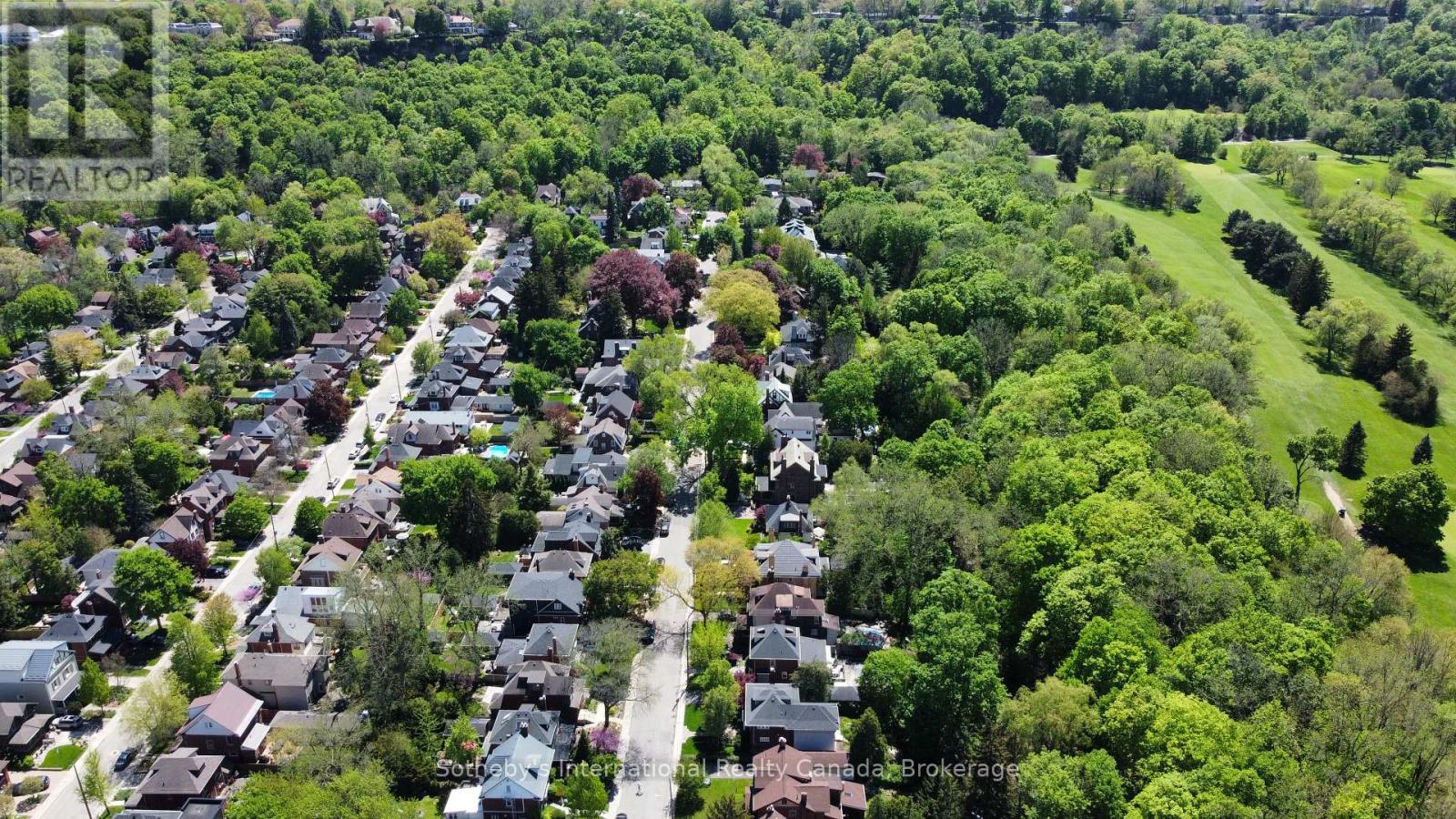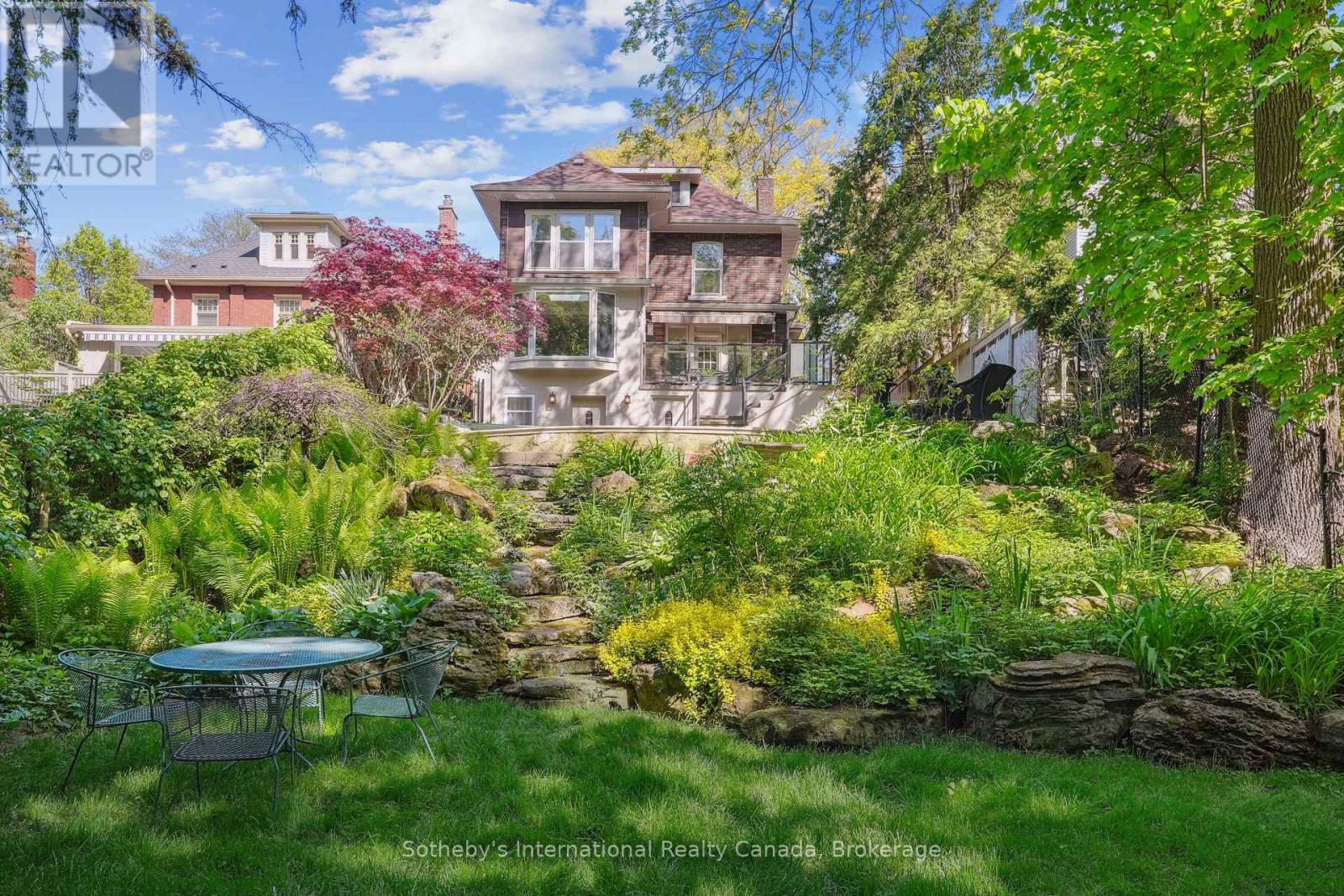5 Bedroom
4 Bathroom
2500 - 3000 sqft
Fireplace
Inground Pool
Radiant Heat
Landscaped
$2,090,000
Timeless Elegance Meets Natural Beauty in South Kirkendall. Welcome to this stunning solid brick home, nestled on one of Hamiltons most prestigious and sought-after streets in South Kirkendall. Built in 1926 and lovingly maintained by the same owner since 1992, this property is the perfect blend of classic charm and thoughtful modern updates. Backing directly onto the scenic Chedoke Golf Course, the expansive 334-foot deep lot is a private, park-like oasis complete with a meandering creek, lush forest, landscaped gardens, a fenced backyard, an inground pool, and a hot tubideal for outdoor entertaining or peaceful relaxation. Inside, original craftsmanship shines through with stained glass accents, rich wood paneling, and gleaming hardwood floors throughout. The spacious main level offers generous principal rooms, a powder room, and a bright kitchen with views of the backyard. Upstairs, the third-floor primary suite is a true retreat, complete with a luxurious ensuite featuring a soaker tub. A private second-floor den makes the perfect home office or reading nook. The fully finished basement boasts a self-contained 1-bed suite with a newly renovated spa-like bathroom and a full kitchen with granite countertopsperfect for extended family, guests, or rental income (ideal for McMaster students). Recent upgrades include a new furnace (2024), new eaves and soffits (20232024), and more. While the home shows impeccable care and pride of ownership, a few aesthetic updates could elevate it to extraordinary. Steps from McMaster University, Locke Street, downtown, and Highway 403, this location offers unmatched convenience with the feel of a private retreat. This is a rare opportunity to own a truly special home in one of Hamiltons most beloved neighbourhoods. (id:59646)
Property Details
|
MLS® Number
|
X12163722 |
|
Property Type
|
Single Family |
|
Neigbourhood
|
Kirkendall South |
|
Community Name
|
Kirkendall |
|
Amenities Near By
|
Park |
|
Equipment Type
|
None |
|
Features
|
Conservation/green Belt |
|
Parking Space Total
|
2 |
|
Pool Type
|
Inground Pool |
|
Rental Equipment Type
|
None |
|
Structure
|
Patio(s), Porch |
Building
|
Bathroom Total
|
4 |
|
Bedrooms Above Ground
|
4 |
|
Bedrooms Below Ground
|
1 |
|
Bedrooms Total
|
5 |
|
Age
|
51 To 99 Years |
|
Amenities
|
Fireplace(s) |
|
Appliances
|
Hot Tub, Water Heater, Water Meter, Dishwasher, Dryer, Microwave, Oven, Range, Washer, Window Coverings, Refrigerator |
|
Basement Development
|
Finished |
|
Basement Type
|
Full (finished) |
|
Construction Style Attachment
|
Detached |
|
Exterior Finish
|
Brick, Stucco |
|
Fire Protection
|
Alarm System |
|
Fireplace Present
|
Yes |
|
Fireplace Total
|
2 |
|
Foundation Type
|
Stone |
|
Heating Fuel
|
Natural Gas |
|
Heating Type
|
Radiant Heat |
|
Stories Total
|
3 |
|
Size Interior
|
2500 - 3000 Sqft |
|
Type
|
House |
|
Utility Water
|
Municipal Water |
Parking
Land
|
Acreage
|
No |
|
Land Amenities
|
Park |
|
Landscape Features
|
Landscaped |
|
Sewer
|
Sanitary Sewer |
|
Size Depth
|
334 Ft ,6 In |
|
Size Frontage
|
40 Ft |
|
Size Irregular
|
40 X 334.5 Ft |
|
Size Total Text
|
40 X 334.5 Ft|under 1/2 Acre |
|
Surface Water
|
River/stream |
|
Zoning Description
|
C - Urban Protected Residential |
Rooms
| Level |
Type |
Length |
Width |
Dimensions |
|
Second Level |
Bathroom |
2.29 m |
1.52 m |
2.29 m x 1.52 m |
|
Second Level |
Bedroom |
5.26 m |
3.45 m |
5.26 m x 3.45 m |
|
Second Level |
Bathroom |
2.21 m |
1.55 m |
2.21 m x 1.55 m |
|
Second Level |
Bedroom 2 |
3.99 m |
3.2 m |
3.99 m x 3.2 m |
|
Second Level |
Bedroom 3 |
3.43 m |
3.3 m |
3.43 m x 3.3 m |
|
Second Level |
Den |
4.39 m |
4.11 m |
4.39 m x 4.11 m |
|
Third Level |
Primary Bedroom |
3.78 m |
4.14 m |
3.78 m x 4.14 m |
|
Third Level |
Bathroom |
3.66 m |
3.61 m |
3.66 m x 3.61 m |
|
Basement |
Living Room |
6.17 m |
4.83 m |
6.17 m x 4.83 m |
|
Basement |
Dining Room |
4.09 m |
2.9 m |
4.09 m x 2.9 m |
|
Basement |
Bedroom 4 |
3.68 m |
3.43 m |
3.68 m x 3.43 m |
|
Basement |
Bathroom |
3.43 m |
2.46 m |
3.43 m x 2.46 m |
|
Basement |
Kitchen |
3.4 m |
3.28 m |
3.4 m x 3.28 m |
|
Basement |
Other |
4.19 m |
3.43 m |
4.19 m x 3.43 m |
|
Main Level |
Living Room |
5.16 m |
4.37 m |
5.16 m x 4.37 m |
|
Main Level |
Dining Room |
4.44 m |
4.22 m |
4.44 m x 4.22 m |
|
Main Level |
Kitchen |
6.22 m |
3.33 m |
6.22 m x 3.33 m |
|
Main Level |
Family Room |
4.14 m |
3.33 m |
4.14 m x 3.33 m |
|
Main Level |
Bathroom |
1.93 m |
1.12 m |
1.93 m x 1.12 m |
https://www.realtor.ca/real-estate/28345849/88-chedoke-avenue-hamilton-kirkendall-kirkendall











































