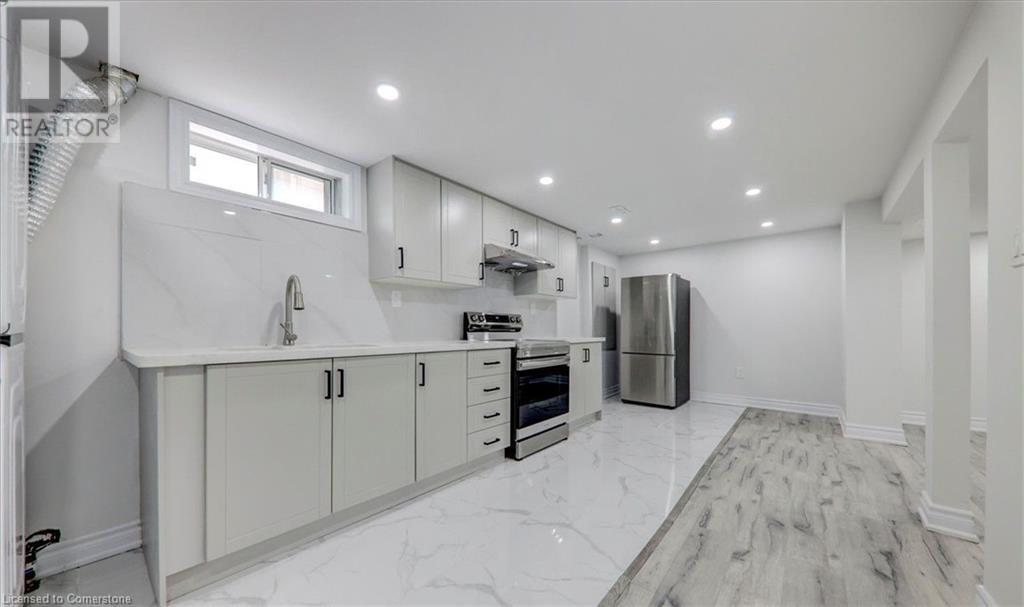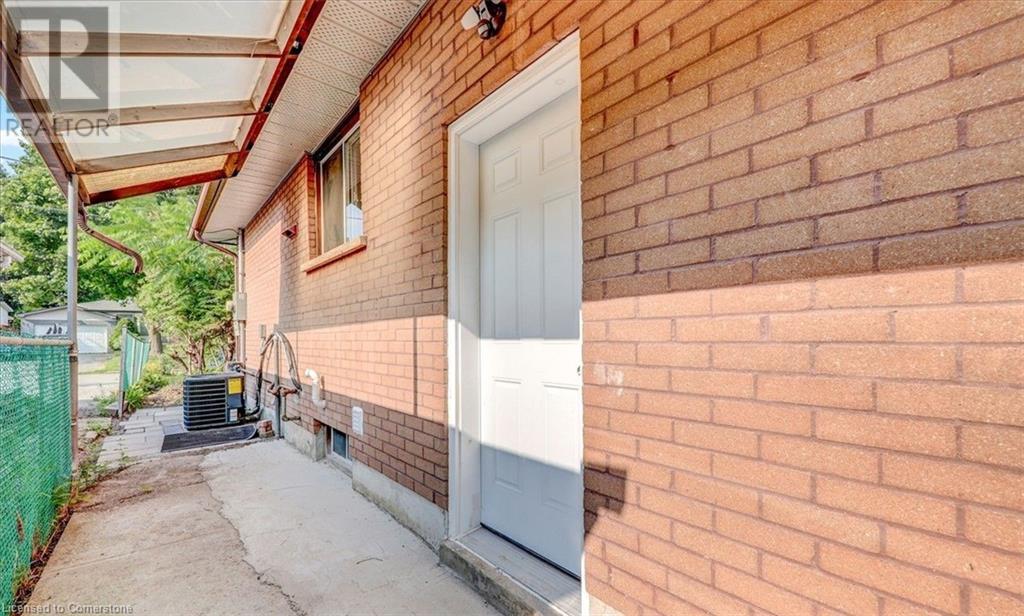2 Bedroom
1 Bathroom
1582 sqft
Bungalow
Central Air Conditioning
$1,800 Monthly
Heat, Electricity, Landscaping, Water
The house is a newly renovated bungalow with high-end finishes. The house has a bright and spacious floor plan with 2 bedrooms in the basement with a separate entrance and a full bathroom. The kitchen features quartz counter and backsplash, brand-new stainless-steel appliances, and is suitable for cooking and entertaining. The living room has hardwood floors, pot lights, and an abundance of natural sunlight. The house has laundry facilities on the lower level and plenty of storage space The house is located near a lake, Bruce Handscomb Park, and a scenic marina with walking and biking trails. (id:59646)
Property Details
|
MLS® Number
|
40730556 |
|
Property Type
|
Single Family |
|
Neigbourhood
|
West Shore |
|
Amenities Near By
|
Beach, Park, Public Transit, Schools, Shopping |
|
Communication Type
|
High Speed Internet |
|
Parking Space Total
|
1 |
|
View Type
|
Lake View |
Building
|
Bathroom Total
|
1 |
|
Bedrooms Below Ground
|
2 |
|
Bedrooms Total
|
2 |
|
Appliances
|
Central Vacuum, Dryer, Refrigerator, Stove, Washer, Hood Fan |
|
Architectural Style
|
Bungalow |
|
Basement Development
|
Finished |
|
Basement Type
|
Full (finished) |
|
Construction Style Attachment
|
Detached |
|
Cooling Type
|
Central Air Conditioning |
|
Exterior Finish
|
Brick, Stone |
|
Heating Fuel
|
Natural Gas |
|
Stories Total
|
1 |
|
Size Interior
|
1582 Sqft |
|
Type
|
House |
|
Utility Water
|
Municipal Water |
Land
|
Access Type
|
Highway Access |
|
Acreage
|
No |
|
Land Amenities
|
Beach, Park, Public Transit, Schools, Shopping |
|
Sewer
|
Municipal Sewage System |
|
Size Frontage
|
50 Ft |
|
Size Total Text
|
Unknown |
|
Zoning Description
|
R4 |
Rooms
| Level |
Type |
Length |
Width |
Dimensions |
|
Basement |
Laundry Room |
|
|
Measurements not available |
|
Basement |
3pc Bathroom |
|
|
Measurements not available |
|
Basement |
Bedroom |
|
|
8'2'' x 9'5'' |
|
Basement |
Primary Bedroom |
|
|
10'0'' x 14'0'' |
|
Basement |
Kitchen |
|
|
4'2'' x 26'0'' |
|
Basement |
Living Room |
|
|
12'0'' x 11'0'' |
Utilities
|
Electricity
|
Available |
|
Natural Gas
|
Available |
https://www.realtor.ca/real-estate/28344538/951-essa-crescent-unit-bsmt-pickering

















