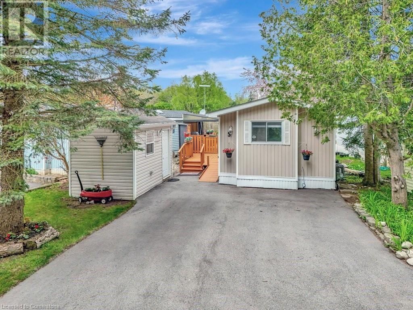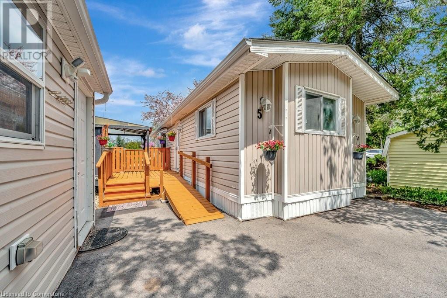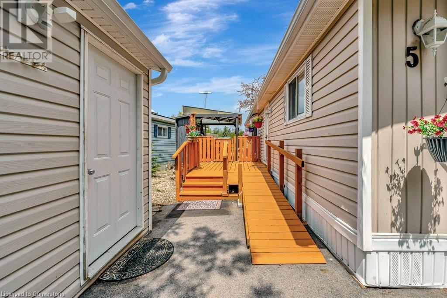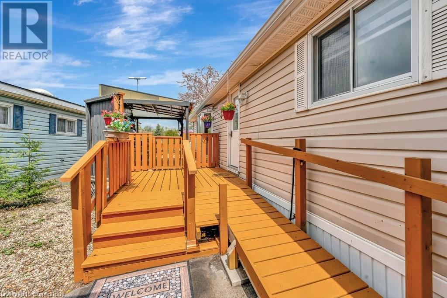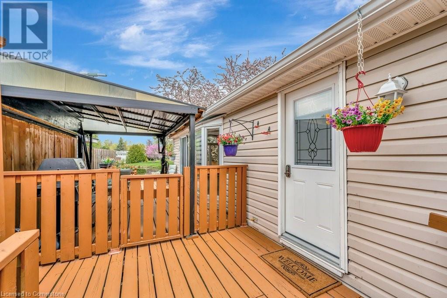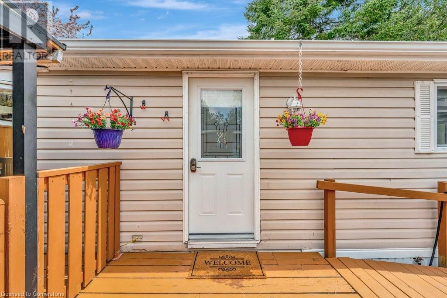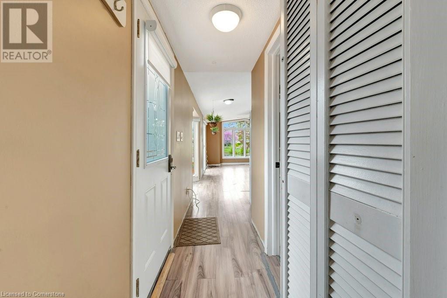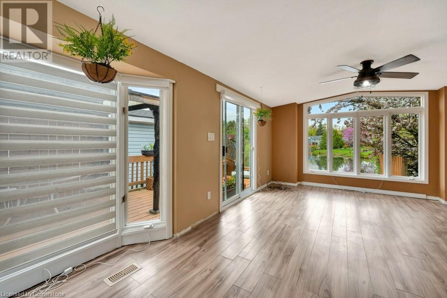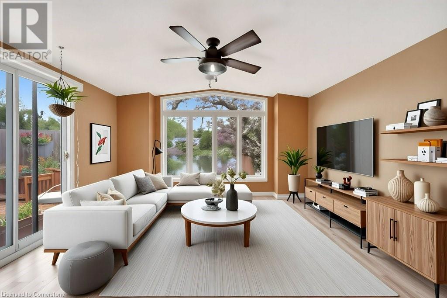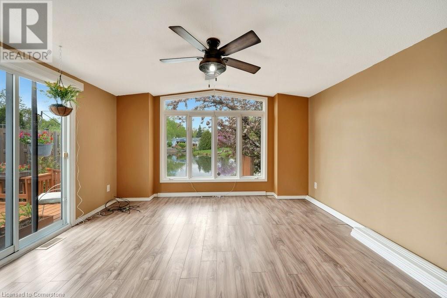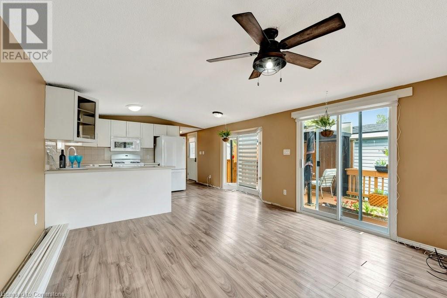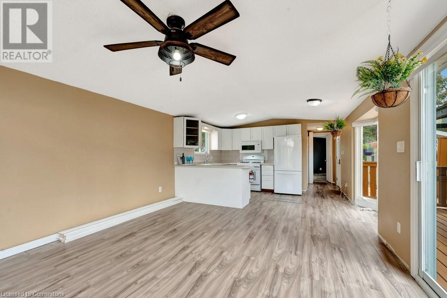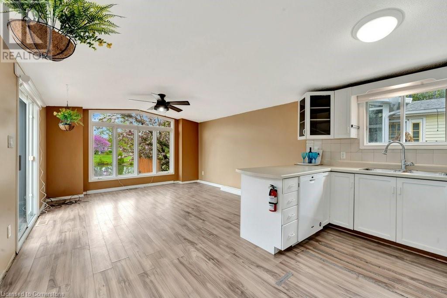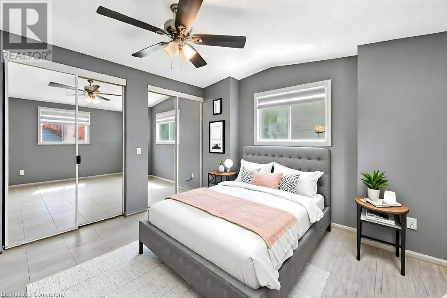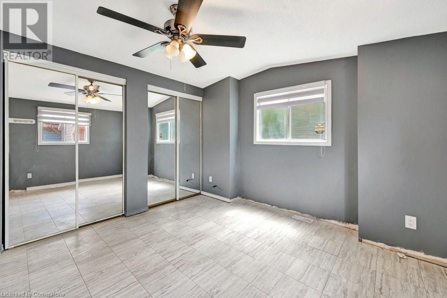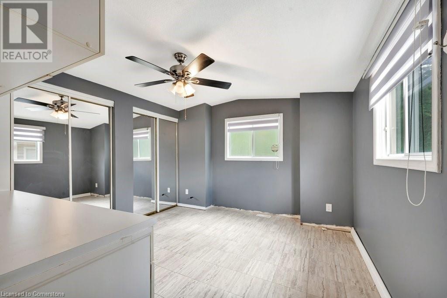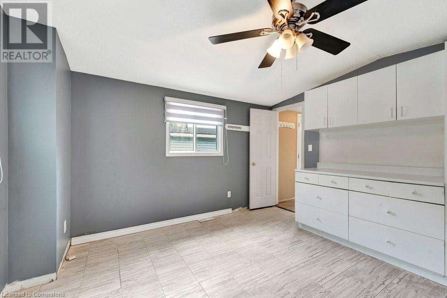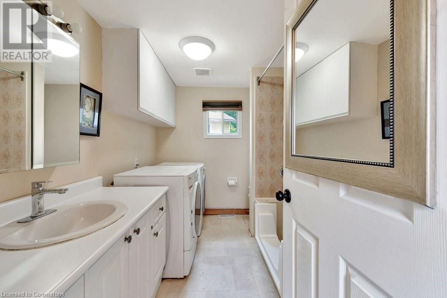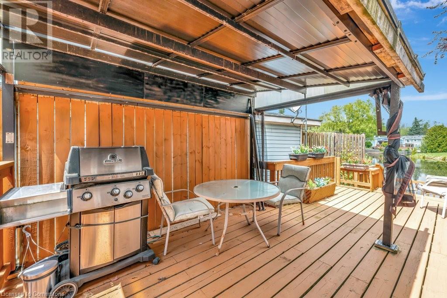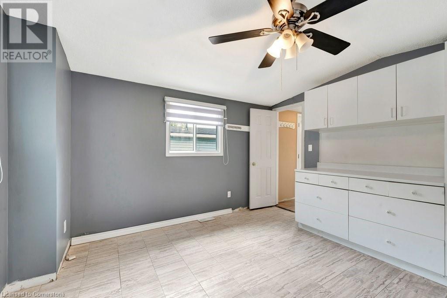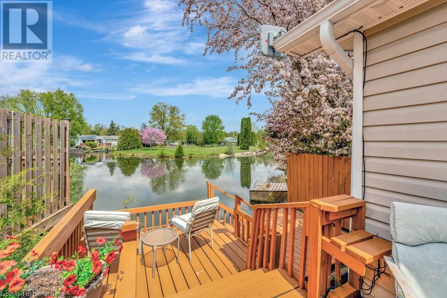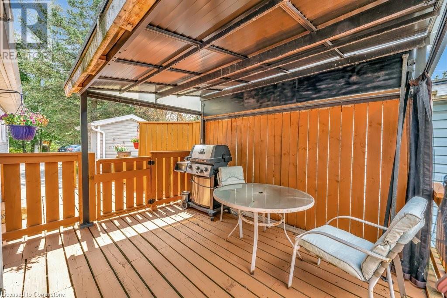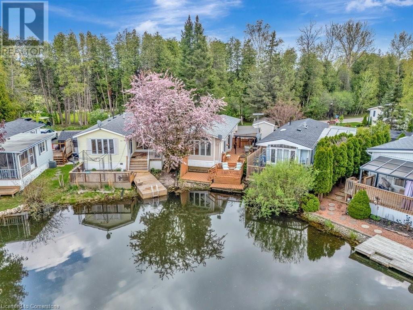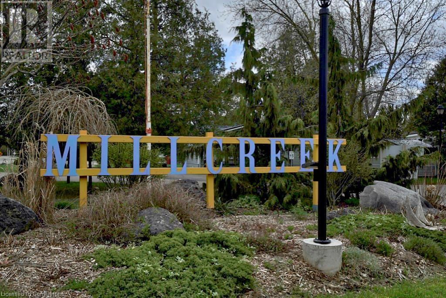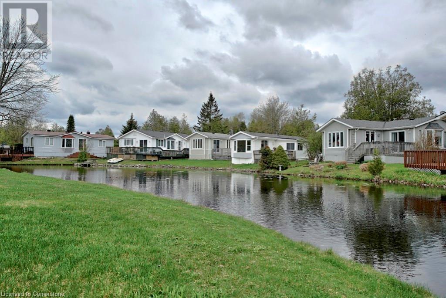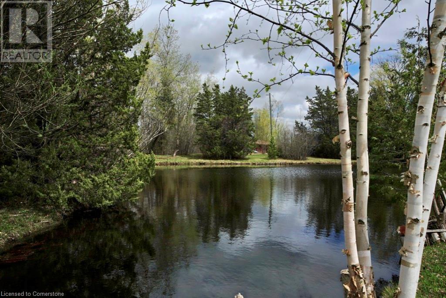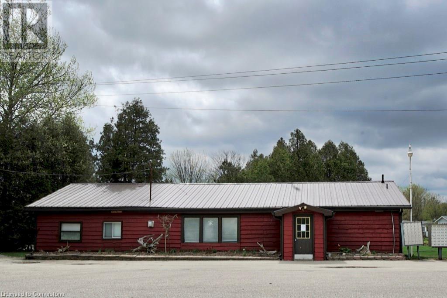5 Bush Lane Puslinch, Ontario N1H 6H9
1 Bedroom
1 Bathroom
756 sqft
Bungalow
Central Air Conditioning
Forced Air
Waterfront
$325,000
Spectacular lake view from this one bedroom home in the community of Millcreek Country Club. Open concept with oversized windows and plenty of natural light! Large private deck with covered area is great for entertaining. Easy to maintain and perfect for snowbirds or downsizing. There is parking for two cars in the driveway. Spacious shed with hydro. Quiet and friendly land lease community conveniently located just minutes outside of Guelph. (id:59646)
Property Details
| MLS® Number | 40715605 |
| Property Type | Single Family |
| Equipment Type | Water Heater |
| Features | Paved Driveway, Country Residential |
| Parking Space Total | 2 |
| Rental Equipment Type | Water Heater |
| Structure | Shed |
| View Type | Direct Water View |
| Water Front Name | Millcreek Watershed |
| Water Front Type | Waterfront |
Building
| Bathroom Total | 1 |
| Bedrooms Above Ground | 1 |
| Bedrooms Total | 1 |
| Appliances | Dishwasher, Microwave, Refrigerator, Stove |
| Architectural Style | Bungalow |
| Basement Type | None |
| Constructed Date | 1994 |
| Construction Style Attachment | Detached |
| Cooling Type | Central Air Conditioning |
| Exterior Finish | Vinyl Siding |
| Foundation Type | None |
| Heating Fuel | Natural Gas |
| Heating Type | Forced Air |
| Stories Total | 1 |
| Size Interior | 756 Sqft |
| Type | Modular |
| Utility Water | Community Water System |
Land
| Acreage | No |
| Sewer | Septic System |
| Size Total Text | Under 1/2 Acre |
| Surface Water | Ponds |
| Zoning Description | Rursp85 |
Rooms
| Level | Type | Length | Width | Dimensions |
|---|---|---|---|---|
| Main Level | Primary Bedroom | 11'8'' x 12'7'' | ||
| Main Level | Living Room | 14'4'' x 13'5'' | ||
| Main Level | 4pc Bathroom | Measurements not available | ||
| Main Level | Kitchen | 9'0'' x 13'5'' |
https://www.realtor.ca/real-estate/28344039/5-bush-lane-puslinch
Interested?
Contact us for more information

