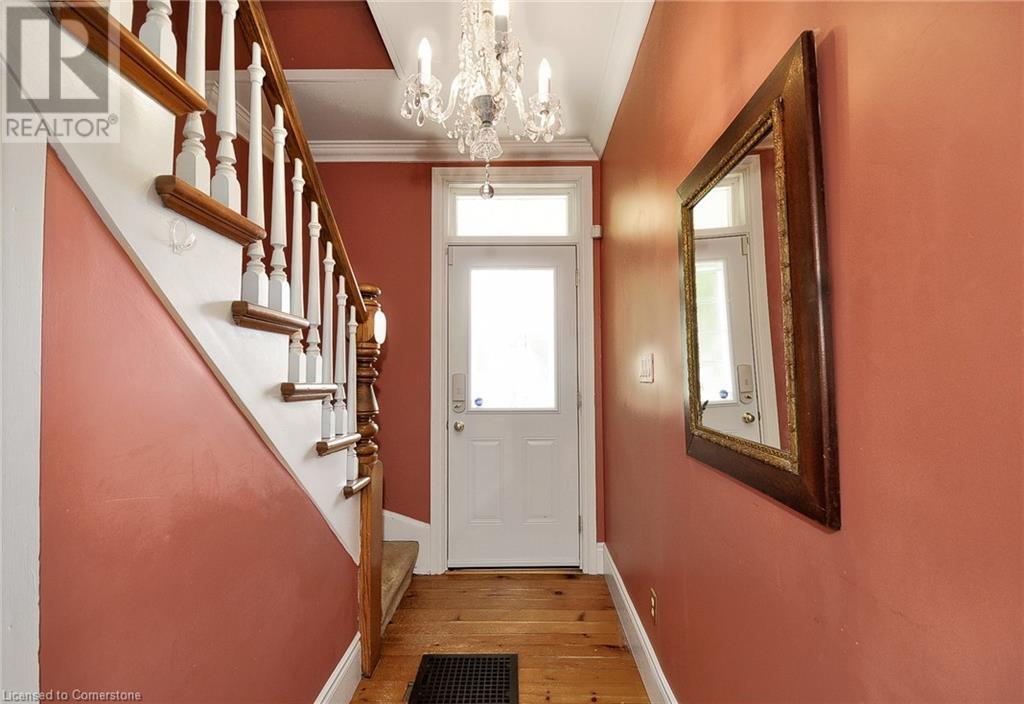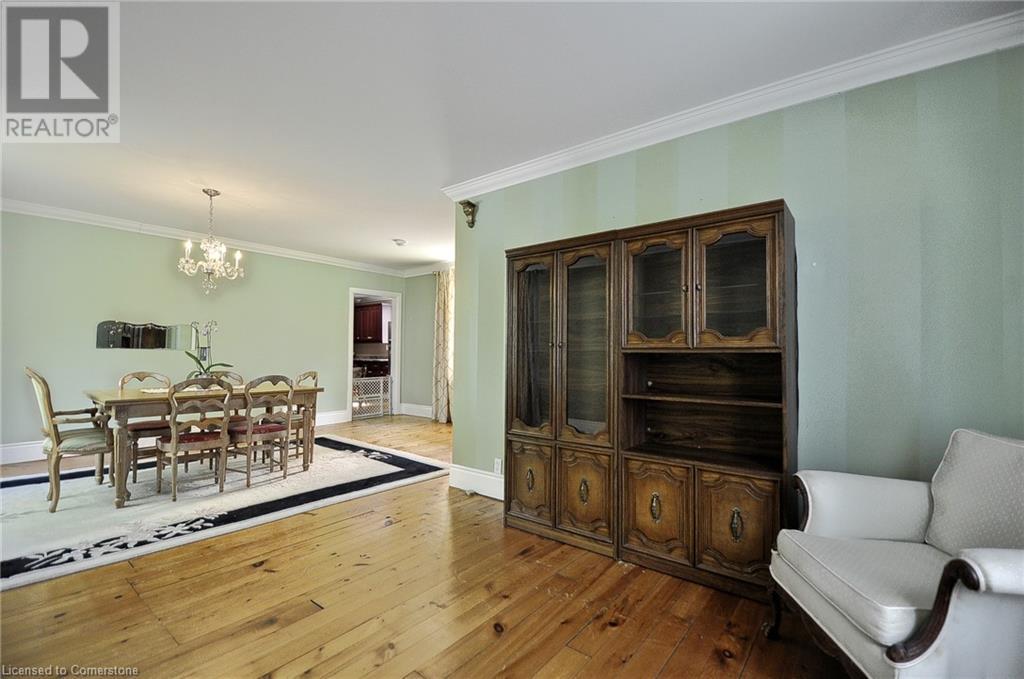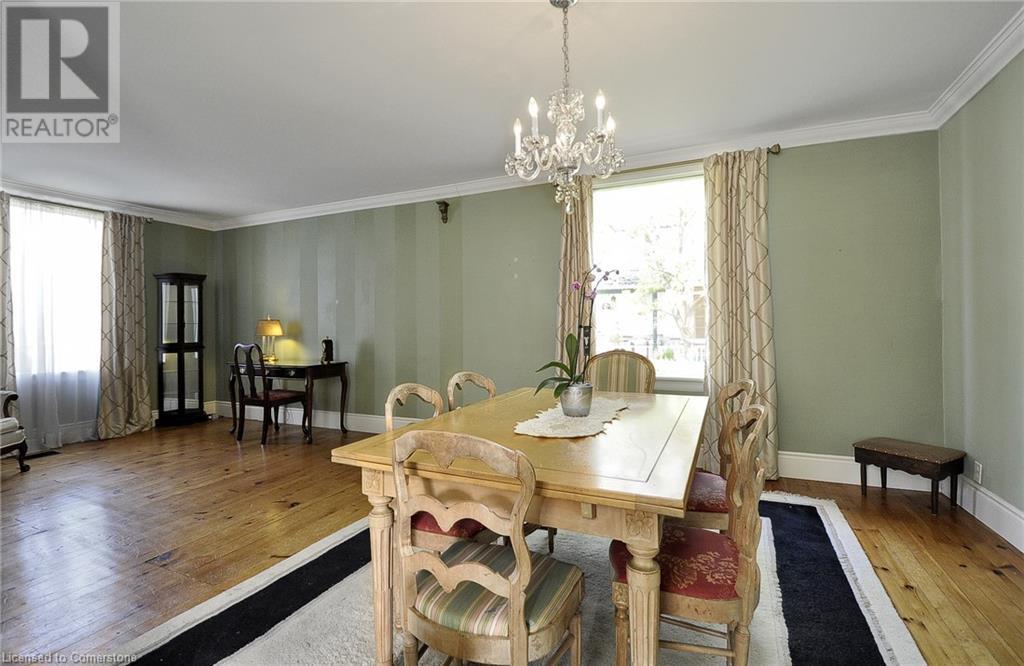3 Bedroom
2 Bathroom
1885 sqft
2 Level
Fireplace
Inground Pool
Central Air Conditioning
Baseboard Heaters, Forced Air
$629,900
Character century home in prestigious North Preston location surrounded by beautiful character homes in family oriented neighbourhood. This circa 1908 home has been well maintained by a single owner since the early 1980's. Roof, furnace, AC, kitchen, bathroom, most windows, pool and equipment all updated and maintained. Addition in 1998. Move in this summer, in time to enjoy your very own 18x36' gas heated, sand filtered, salt water pool, (refurbished completely in 2017, recently updated liner, filter, pump and heater). Price out a new pool installation to see the great value being offered here! This home boasts a rare, private, quarter-acre, 165 foot deep lot with over 66 feet of frontage and an oversized, detached garage/shop. Many updates and upgrades inside including HVAC mechanicals and on-demand hot water heater in 2016, (home comfort package with service agreement for low monthly cost and peace of mind!), pool pump 2024, heater 2023, filter 2020, home addition including spa-like primary bathroom with jet tub and kitchen with center island, (built in dishwasher and sink), and stainless steel appliances ideal for entertaining. Original house boasts high ceilings, character trim work, hardwood floors and large rooms. Laundry/bathroom conveniently located off the kitchen. Family room at the rear of the home is both expansive and cozy with brick feature wall and gas fireplace, boasts large sliders out to inviting outdoor living space, grass yard, pool, wood deck and gas BBQ Move right in and make this family home yours! (id:59646)
Property Details
|
MLS® Number
|
40717909 |
|
Property Type
|
Single Family |
|
Neigbourhood
|
Preston |
|
Amenities Near By
|
Hospital, Park, Playground, Public Transit, Schools, Shopping |
|
Community Features
|
Quiet Area, Community Centre, School Bus |
|
Equipment Type
|
Furnace |
|
Features
|
Southern Exposure, Automatic Garage Door Opener |
|
Parking Space Total
|
6 |
|
Pool Type
|
Inground Pool |
|
Rental Equipment Type
|
Furnace |
|
Structure
|
Porch |
Building
|
Bathroom Total
|
2 |
|
Bedrooms Above Ground
|
3 |
|
Bedrooms Total
|
3 |
|
Appliances
|
Dishwasher, Dryer, Freezer, Microwave, Refrigerator, Stove, Washer, Window Coverings, Garage Door Opener |
|
Architectural Style
|
2 Level |
|
Basement Development
|
Unfinished |
|
Basement Type
|
Full (unfinished) |
|
Constructed Date
|
1909 |
|
Construction Style Attachment
|
Detached |
|
Cooling Type
|
Central Air Conditioning |
|
Exterior Finish
|
Stucco, Vinyl Siding |
|
Fireplace Present
|
Yes |
|
Fireplace Total
|
1 |
|
Fixture
|
Ceiling Fans |
|
Foundation Type
|
Poured Concrete |
|
Half Bath Total
|
1 |
|
Heating Fuel
|
Natural Gas |
|
Heating Type
|
Baseboard Heaters, Forced Air |
|
Stories Total
|
2 |
|
Size Interior
|
1885 Sqft |
|
Type
|
House |
|
Utility Water
|
Municipal Water |
Parking
Land
|
Acreage
|
No |
|
Fence Type
|
Fence |
|
Land Amenities
|
Hospital, Park, Playground, Public Transit, Schools, Shopping |
|
Sewer
|
Municipal Sewage System |
|
Size Depth
|
165 Ft |
|
Size Frontage
|
66 Ft |
|
Size Total Text
|
Under 1/2 Acre |
|
Zoning Description
|
R4 |
Rooms
| Level |
Type |
Length |
Width |
Dimensions |
|
Second Level |
Bedroom |
|
|
11'4'' x 9'11'' |
|
Second Level |
Bedroom |
|
|
12'6'' x 12'1'' |
|
Second Level |
Primary Bedroom |
|
|
14'10'' x 14'6'' |
|
Second Level |
4pc Bathroom |
|
|
8'11'' x 14'10'' |
|
Main Level |
Family Room |
|
|
15'3'' x 18'11'' |
|
Main Level |
2pc Bathroom |
|
|
9'6'' x 10'2'' |
|
Main Level |
Kitchen |
|
|
14'4'' x 14'6'' |
|
Main Level |
Dining Room |
|
|
18'8'' x 12'5'' |
|
Main Level |
Living Room |
|
|
11'5'' x 11'9'' |
|
Main Level |
Foyer |
|
|
11'5'' x 4'1'' |
https://www.realtor.ca/real-estate/28344465/433-margaret-street-cambridge

















































