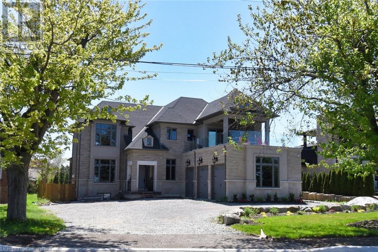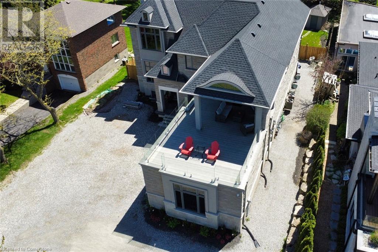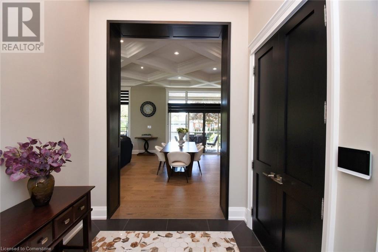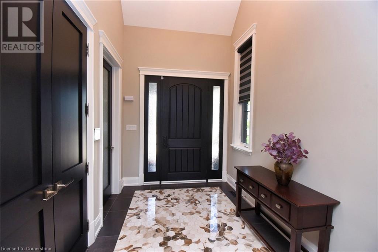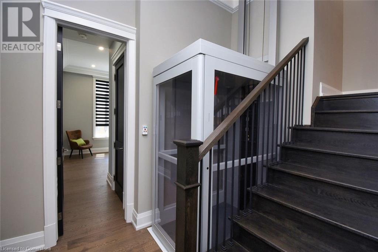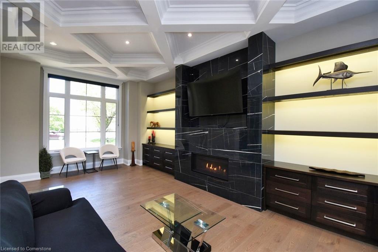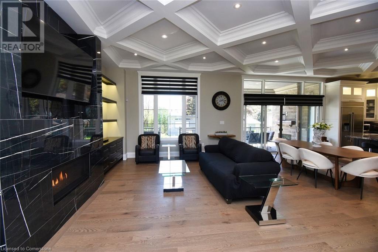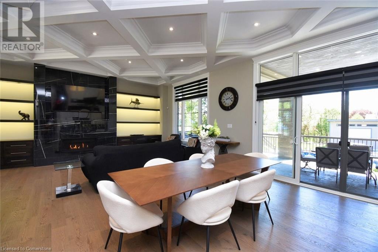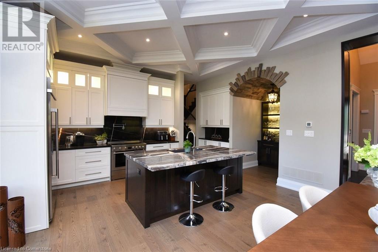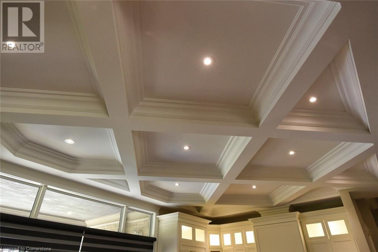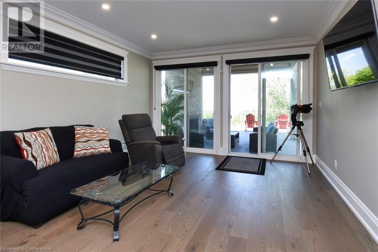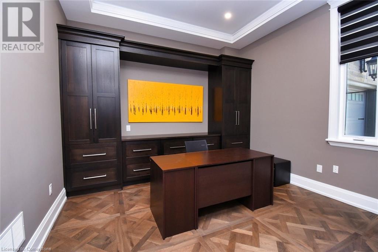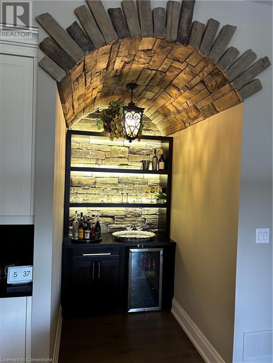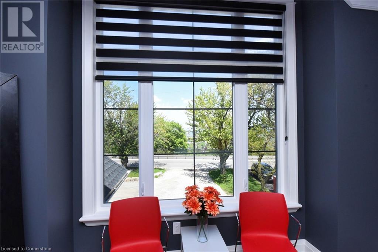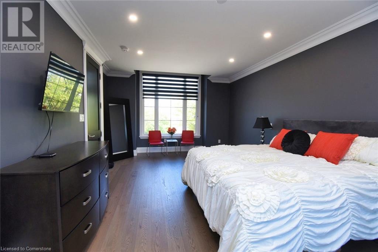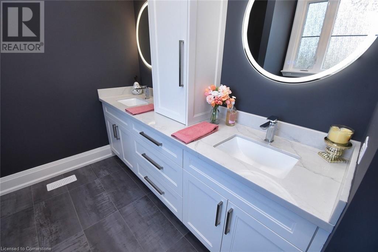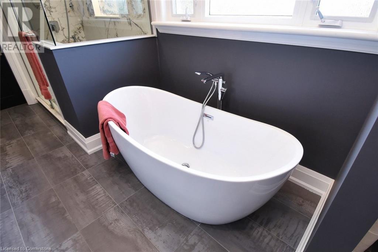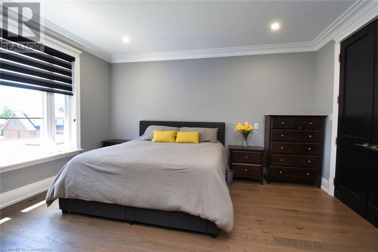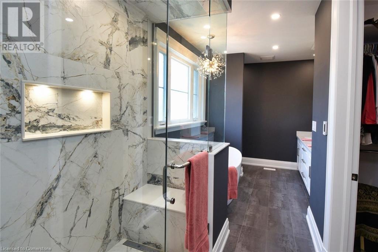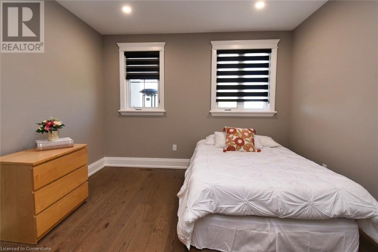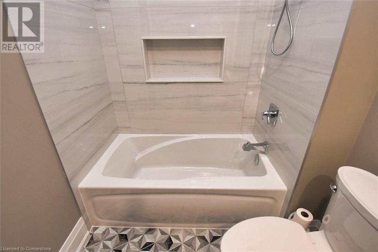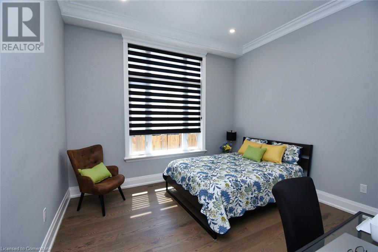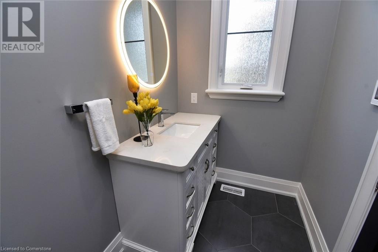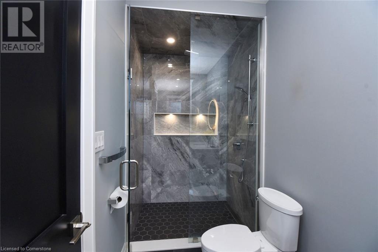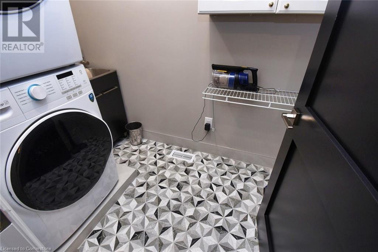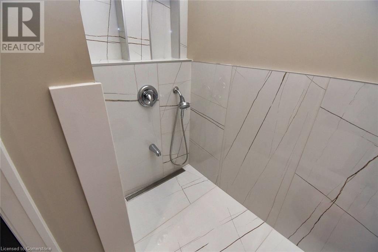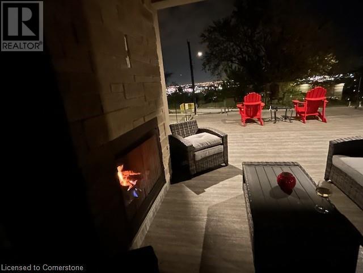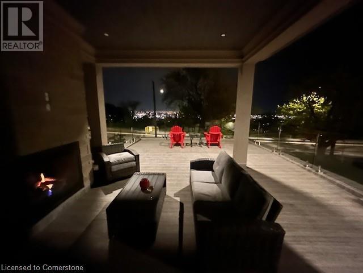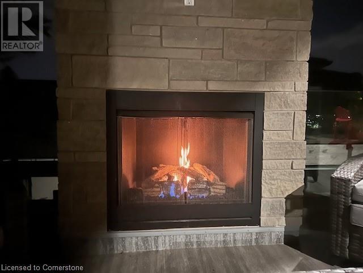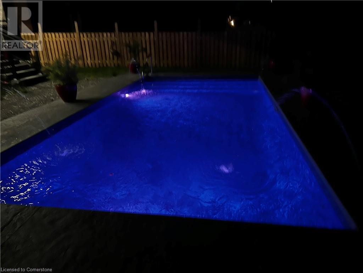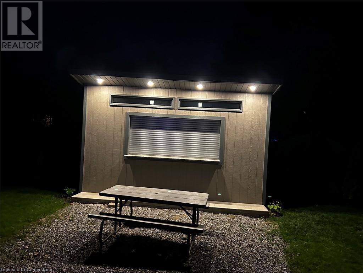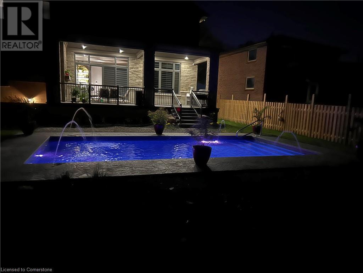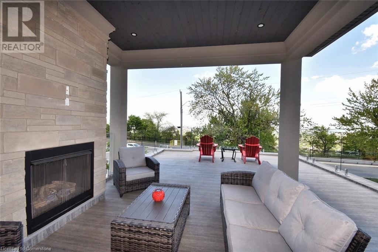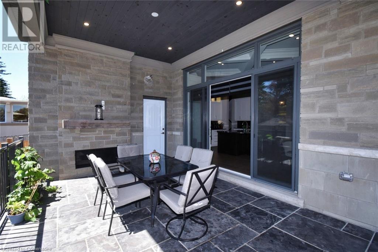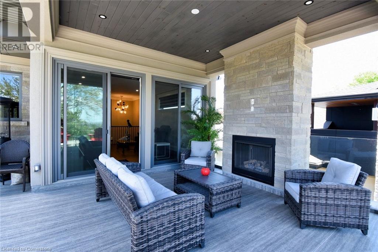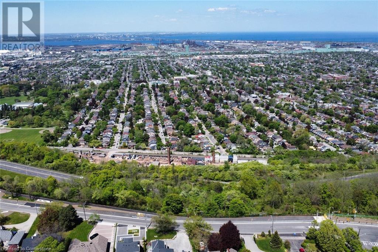6 Bedroom
7 Bathroom
4462 sqft
2 Level
Fireplace
Inground Pool
Central Air Conditioning
In Floor Heating, Forced Air
Lawn Sprinkler
$2,899,000
Stunning custom home on Hamilton's Mountain Brow with panoramic city & lake views from two levels! Features 11' coffered ceilings with crown moulding , private elevator, main floor bedroom with ensuite, powder room & dog wash. Upper-level family room with fireplace opens to a deck with spectular views. Backyard oasis includes saltwater pool, pool shed with remote shutter, outdoor fireplace & 2-pc bath. Three bedrooms upstairs with ensuites. Basement includes a 2-bed executive suite with separate laundry, heat & A/C. Parking for 8+ cars, 3-car garage, and 2 tankless water heaters. A rare luxury offering! (id:59646)
Property Details
|
MLS® Number
|
40730508 |
|
Property Type
|
Single Family |
|
Neigbourhood
|
Sunninghill |
|
Amenities Near By
|
Airport, Hospital, Public Transit, Schools, Shopping |
|
Features
|
Crushed Stone Driveway, Sump Pump, Automatic Garage Door Opener, In-law Suite |
|
Parking Space Total
|
8 |
|
Pool Type
|
Inground Pool |
|
View Type
|
City View |
Building
|
Bathroom Total
|
7 |
|
Bedrooms Above Ground
|
4 |
|
Bedrooms Below Ground
|
2 |
|
Bedrooms Total
|
6 |
|
Appliances
|
Garburator, Microwave, Window Coverings |
|
Architectural Style
|
2 Level |
|
Basement Development
|
Partially Finished |
|
Basement Type
|
Full (partially Finished) |
|
Constructed Date
|
2023 |
|
Construction Style Attachment
|
Detached |
|
Cooling Type
|
Central Air Conditioning |
|
Exterior Finish
|
Stone |
|
Fire Protection
|
Alarm System |
|
Fireplace Present
|
Yes |
|
Fireplace Total
|
3 |
|
Fireplace Type
|
Other - See Remarks |
|
Half Bath Total
|
2 |
|
Heating Fuel
|
Natural Gas |
|
Heating Type
|
In Floor Heating, Forced Air |
|
Stories Total
|
2 |
|
Size Interior
|
4462 Sqft |
|
Type
|
House |
|
Utility Water
|
Municipal Water |
Parking
Land
|
Access Type
|
Road Access |
|
Acreage
|
No |
|
Fence Type
|
Fence |
|
Land Amenities
|
Airport, Hospital, Public Transit, Schools, Shopping |
|
Landscape Features
|
Lawn Sprinkler |
|
Sewer
|
Municipal Sewage System |
|
Size Depth
|
200 Ft |
|
Size Frontage
|
76 Ft |
|
Size Total Text
|
Under 1/2 Acre |
|
Zoning Description
|
B |
Rooms
| Level |
Type |
Length |
Width |
Dimensions |
|
Second Level |
Other |
|
|
28'0'' x 19'0'' |
|
Second Level |
Laundry Room |
|
|
7'10'' x 5'0'' |
|
Second Level |
Family Room |
|
|
21'0'' x 13'9'' |
|
Second Level |
Full Bathroom |
|
|
Measurements not available |
|
Second Level |
Bedroom |
|
|
17'0'' x 13'0'' |
|
Second Level |
Full Bathroom |
|
|
Measurements not available |
|
Second Level |
Bedroom |
|
|
12'4'' x 11'5'' |
|
Second Level |
Full Bathroom |
|
|
Measurements not available |
|
Second Level |
Primary Bedroom |
|
|
24'9'' x 13'0'' |
|
Basement |
Utility Room |
|
|
8'10'' x 7'0'' |
|
Basement |
Storage |
|
|
13'0'' x 4'3'' |
|
Basement |
Utility Room |
|
|
18'0'' x 10'9'' |
|
Basement |
4pc Bathroom |
|
|
8'7'' x 7'7'' |
|
Basement |
Bedroom |
|
|
21'6'' x 13'3'' |
|
Basement |
Bedroom |
|
|
11'0'' x 9'10'' |
|
Basement |
Kitchen |
|
|
11'9'' x 11'5'' |
|
Basement |
Living Room |
|
|
21'9'' x 15'6'' |
|
Basement |
Cold Room |
|
|
8'10'' x 6'10'' |
|
Main Level |
2pc Bathroom |
|
|
Measurements not available |
|
Main Level |
Other |
|
|
11'0'' x 8'8'' |
|
Main Level |
Other |
|
|
Measurements not available |
|
Main Level |
2pc Bathroom |
|
|
5'3'' x 5'0'' |
|
Main Level |
Full Bathroom |
|
|
Measurements not available |
|
Main Level |
Bedroom |
|
|
13'0'' x 12'0'' |
|
Main Level |
Office |
|
|
13'0'' x 12'8'' |
|
Main Level |
Foyer |
|
|
12'3'' x 8'0'' |
|
Main Level |
Wine Cellar |
|
|
6'9'' x 4'8'' |
|
Main Level |
Kitchen |
|
|
21'9'' x 17'0'' |
|
Main Level |
Living Room |
|
|
24'10'' x 14'0'' |
Utilities
|
Cable
|
Available |
|
Electricity
|
Available |
|
Natural Gas
|
Available |
https://www.realtor.ca/real-estate/28343436/68-mountain-brow-boulevard-hamilton

