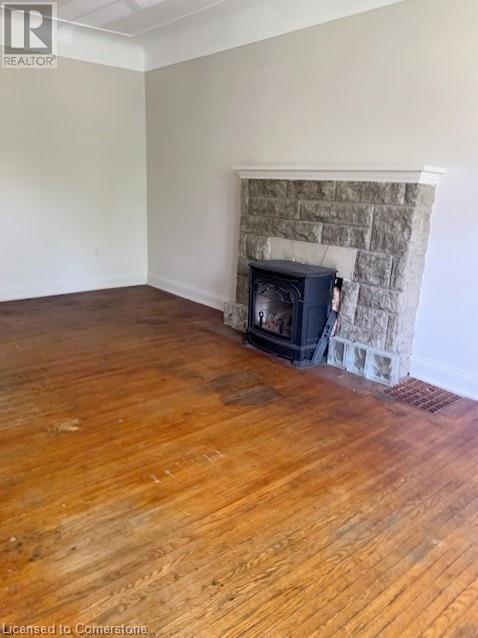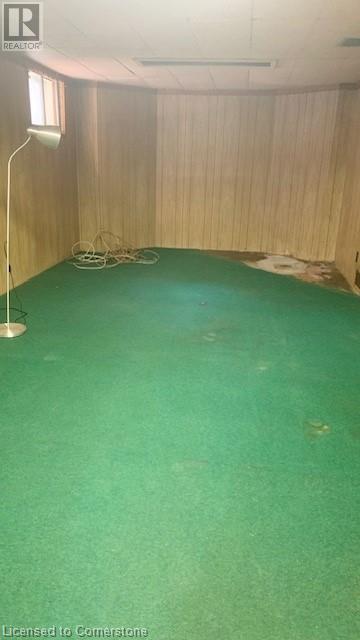2 Bedroom
2 Bathroom
805 sqft
Bungalow
Fireplace
Central Air Conditioning
Forced Air
$599,000
Attention investors and handy persons! In need of some modernization, this brick bungalow with a full basement and large detached garage offers an excellent opportunity in a desired West Hamilton neighbourhood just minutes from McMaster University and Hospital. Main floor offers a spacious living room with a gas fireplace insert, kitchen with plenty of cupboards, 2 bedrooms and a 3 piece bath. The partially finished basement includes a rec room, utility area and 3 piece bath. A large 22'3W x 24'3L garage with hydro and cement floor ideal for workshop/hobbies. Easy highway access and close to shops, schools and restaurants. Popular area for student rentals! Room sizes approximate. (id:59646)
Property Details
|
MLS® Number
|
40728906 |
|
Property Type
|
Single Family |
|
Neigbourhood
|
Ainslie Wood North |
|
Amenities Near By
|
Hospital, Place Of Worship, Public Transit, Schools, Shopping |
|
Community Features
|
Community Centre |
|
Equipment Type
|
None |
|
Features
|
Paved Driveway |
|
Parking Space Total
|
3 |
|
Rental Equipment Type
|
None |
Building
|
Bathroom Total
|
2 |
|
Bedrooms Above Ground
|
2 |
|
Bedrooms Total
|
2 |
|
Appliances
|
Dryer, Refrigerator, Stove, Washer |
|
Architectural Style
|
Bungalow |
|
Basement Development
|
Partially Finished |
|
Basement Type
|
Full (partially Finished) |
|
Constructed Date
|
1943 |
|
Construction Material
|
Wood Frame |
|
Construction Style Attachment
|
Detached |
|
Cooling Type
|
Central Air Conditioning |
|
Exterior Finish
|
Brick, Wood |
|
Fireplace Present
|
Yes |
|
Fireplace Total
|
1 |
|
Fireplace Type
|
Insert |
|
Foundation Type
|
Block |
|
Heating Fuel
|
Natural Gas |
|
Heating Type
|
Forced Air |
|
Stories Total
|
1 |
|
Size Interior
|
805 Sqft |
|
Type
|
House |
|
Utility Water
|
Municipal Water |
Parking
Land
|
Access Type
|
Highway Access, Highway Nearby |
|
Acreage
|
No |
|
Land Amenities
|
Hospital, Place Of Worship, Public Transit, Schools, Shopping |
|
Sewer
|
Municipal Sewage System |
|
Size Depth
|
100 Ft |
|
Size Frontage
|
38 Ft |
|
Size Total Text
|
Under 1/2 Acre |
|
Zoning Description
|
R1 |
Rooms
| Level |
Type |
Length |
Width |
Dimensions |
|
Basement |
3pc Bathroom |
|
|
Measurements not available |
|
Basement |
Utility Room |
|
|
23'0'' x 8'9'' |
|
Basement |
Recreation Room |
|
|
23'0'' x 10'11'' |
|
Main Level |
Porch |
|
|
9'6'' x 5'11'' |
|
Main Level |
3pc Bathroom |
|
|
Measurements not available |
|
Main Level |
Bedroom |
|
|
10'2'' x 9'5'' |
|
Main Level |
Primary Bedroom |
|
|
11'7'' x 9'3'' |
|
Main Level |
Kitchen |
|
|
11'10'' x 11'0'' |
|
Main Level |
Living Room |
|
|
19'11'' x 11'2'' |
https://www.realtor.ca/real-estate/28341796/14-hollywood-street-n-hamilton

































