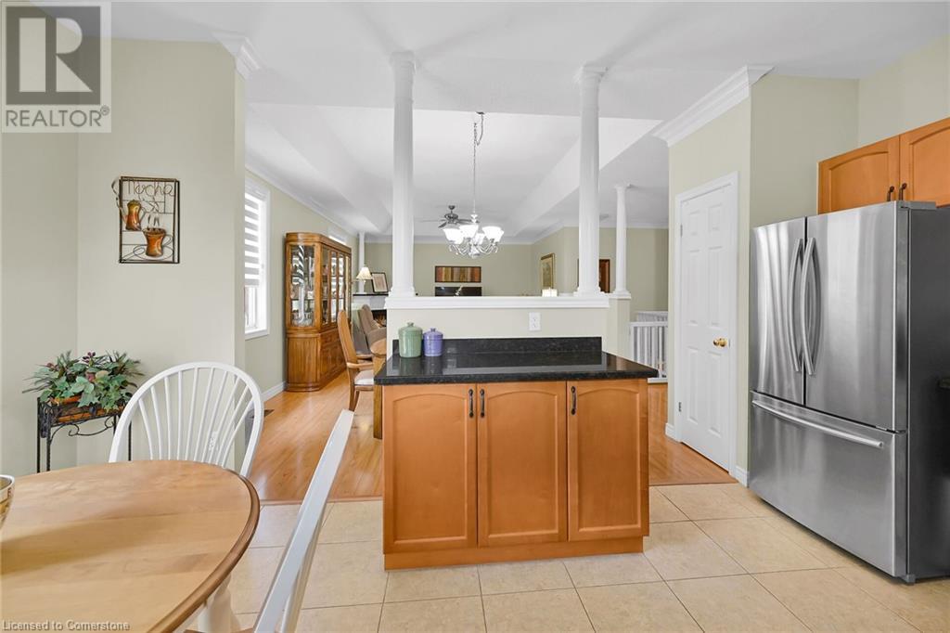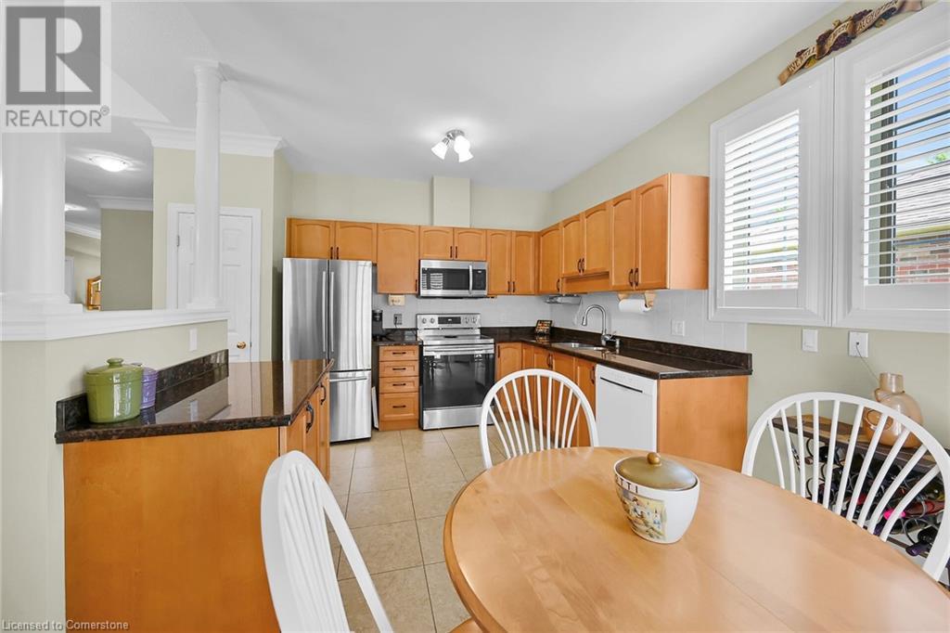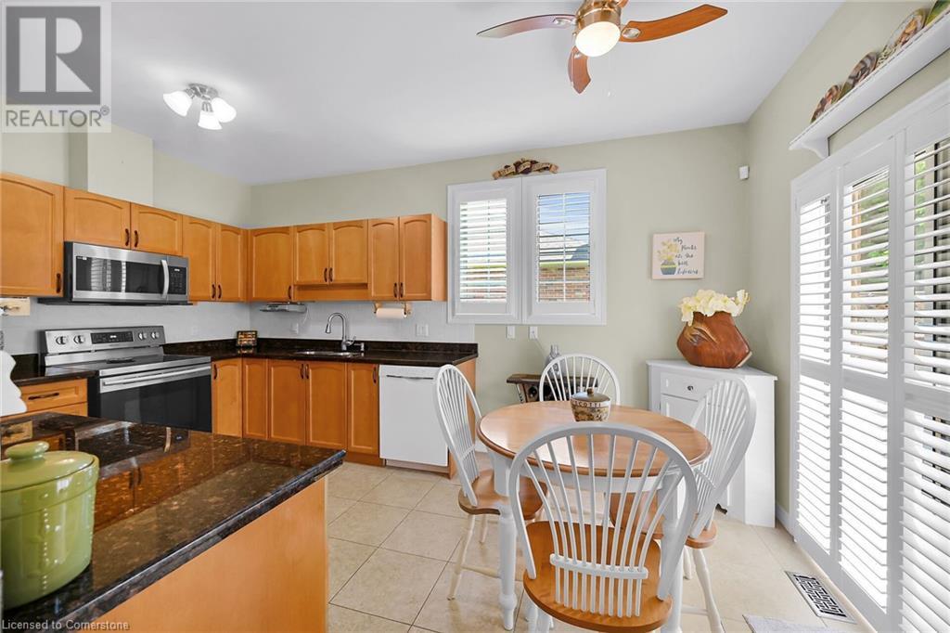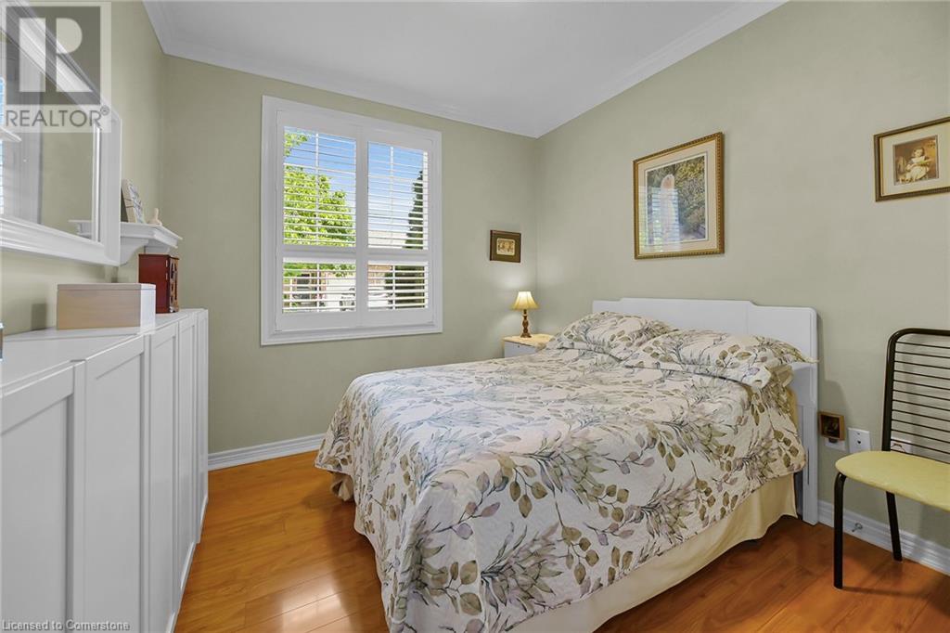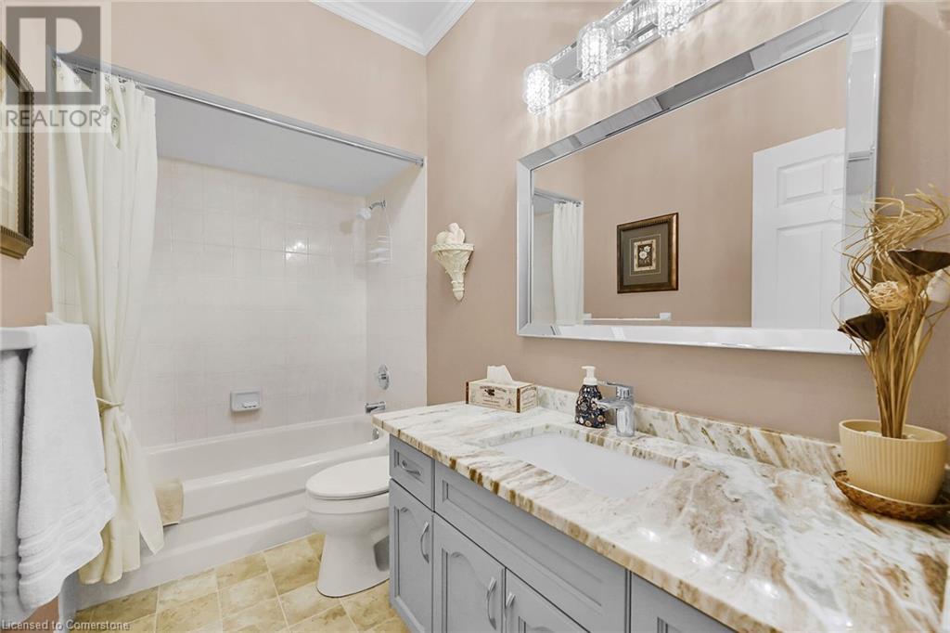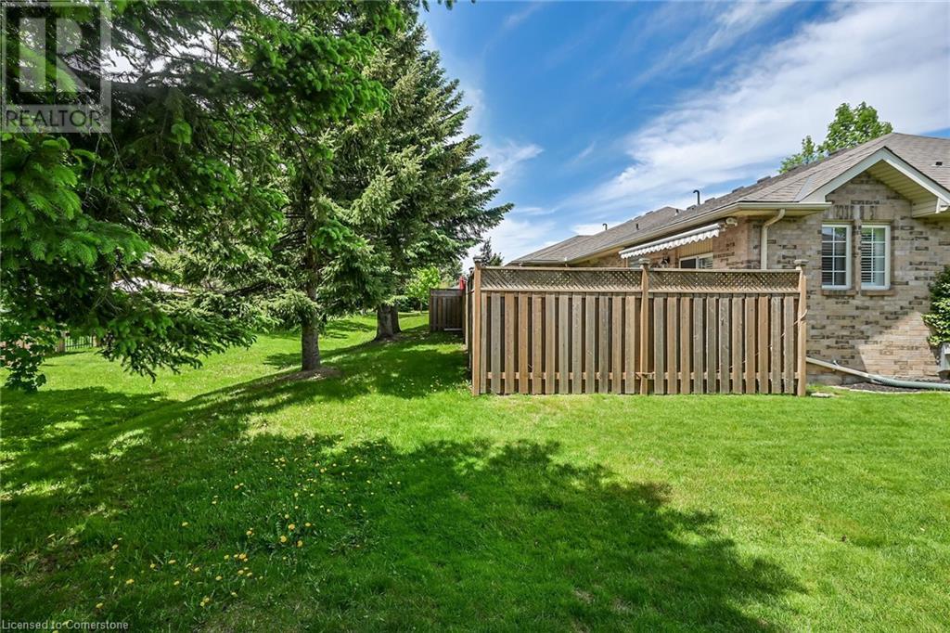95 Northernbreeze Street Hamilton, Ontario L0R 1W0
$879,000Maintenance, Insurance, Cable TV, Landscaping, Property Management, Water, Parking
$741.85 Monthly
Maintenance, Insurance, Cable TV, Landscaping, Property Management, Water, Parking
$741.85 MonthlyWelcome to Twenty Place - a highly sought-after adult lifestyle community! This fully finished bungalow end unit offers convenient one-floor living with a spacious double car garage. The main level features two spacious bedrooms, two full bathrooms, laundry room and a bright and open living/dining space with gleaming laminate floors, crown moulding, granite countertops and a cozy gas fireplace – perfect for relaxing or entertaining. Step outside to a private patio space with retractable awning, perfect for morning coffee or evening unwinding. The finished basement offers a family room, bathroom, office and lots of storage. Enjoy access to exceptional amenities including a clubhouse with indoor pool, games room, party room, and more. With beautifully maintained grounds and a vibrant social atmosphere, this is the perfect place to downsize without compromise. RSA. SQFT. (id:59646)
Property Details
| MLS® Number | 40729550 |
| Property Type | Single Family |
| Neigbourhood | St. Elizabeth Village |
| Community Features | Quiet Area |
| Equipment Type | None |
| Features | Paved Driveway, Automatic Garage Door Opener |
| Parking Space Total | 4 |
| Rental Equipment Type | None |
Building
| Bathroom Total | 3 |
| Bedrooms Above Ground | 2 |
| Bedrooms Total | 2 |
| Amenities | Exercise Centre, Party Room |
| Appliances | Dishwasher, Dryer, Microwave, Refrigerator, Stove, Washer, Microwave Built-in, Window Coverings, Garage Door Opener |
| Architectural Style | Bungalow |
| Basement Development | Partially Finished |
| Basement Type | Full (partially Finished) |
| Constructed Date | 2000 |
| Construction Style Attachment | Attached |
| Cooling Type | Central Air Conditioning |
| Exterior Finish | Brick |
| Fire Protection | Smoke Detectors, Alarm System |
| Fireplace Present | Yes |
| Fireplace Total | 1 |
| Foundation Type | Poured Concrete |
| Half Bath Total | 1 |
| Heating Fuel | Natural Gas |
| Heating Type | Forced Air |
| Stories Total | 1 |
| Size Interior | 2634 Sqft |
| Type | Row / Townhouse |
| Utility Water | Municipal Water |
Parking
| Attached Garage |
Land
| Access Type | Road Access, Highway Access |
| Acreage | No |
| Fence Type | Partially Fenced |
| Sewer | Municipal Sewage System |
| Size Total Text | Under 1/2 Acre |
| Zoning Description | Rm3-002 |
Rooms
| Level | Type | Length | Width | Dimensions |
|---|---|---|---|---|
| Basement | Storage | 14'4'' x 17'7'' | ||
| Basement | Office | 11'0'' x 11'9'' | ||
| Basement | 2pc Bathroom | Measurements not available | ||
| Basement | Family Room | 19'4'' x 25'7'' | ||
| Main Level | Laundry Room | 4'6'' x 10'1'' | ||
| Main Level | 4pc Bathroom | 5'0'' x 9'6'' | ||
| Main Level | Bedroom | 10'0'' x 9'6'' | ||
| Main Level | Full Bathroom | 6'8'' x 9'3'' | ||
| Main Level | Primary Bedroom | 15'5'' x 10'8'' | ||
| Main Level | Living Room | 14'9'' x 17'10'' | ||
| Main Level | Dining Room | 14'9'' x 8'5'' | ||
| Main Level | Eat In Kitchen | 16'0'' x 10'5'' |
https://www.realtor.ca/real-estate/28341792/95-northernbreeze-street-hamilton
Interested?
Contact us for more information










