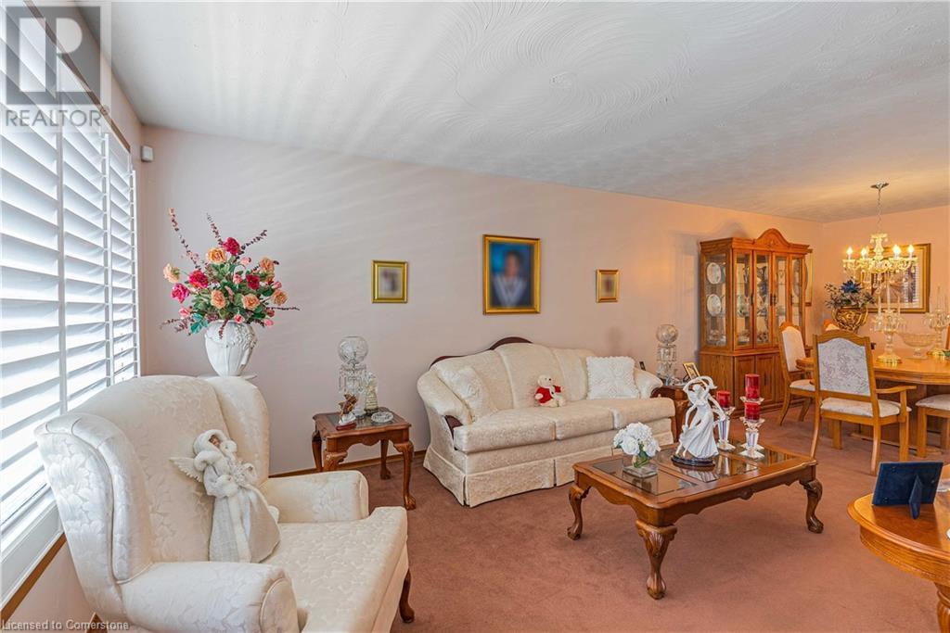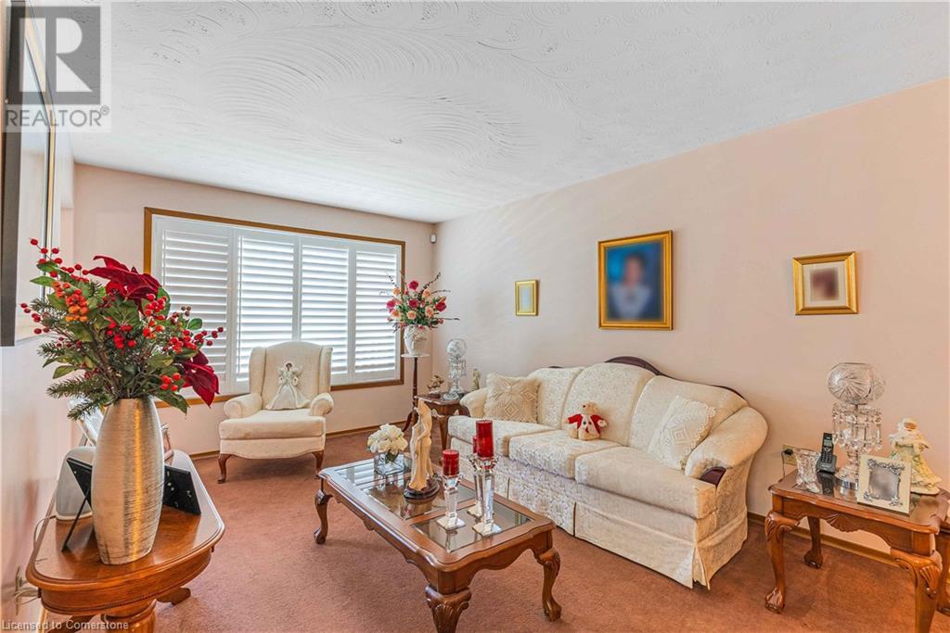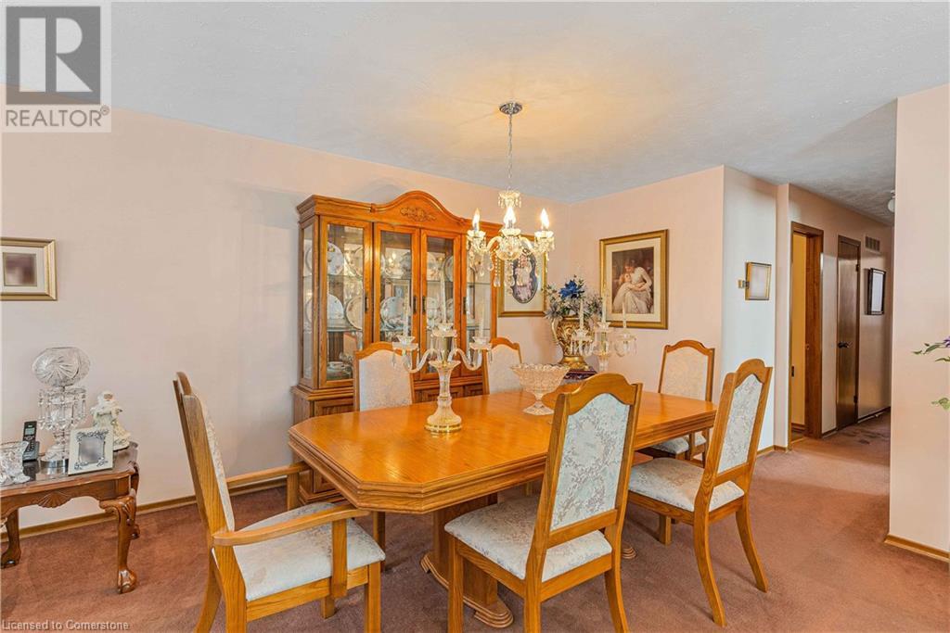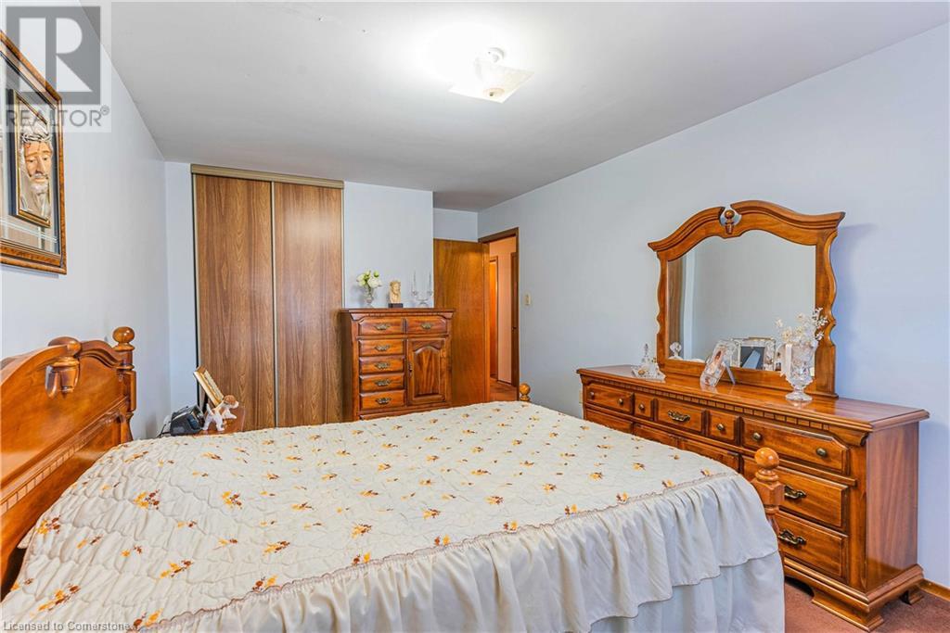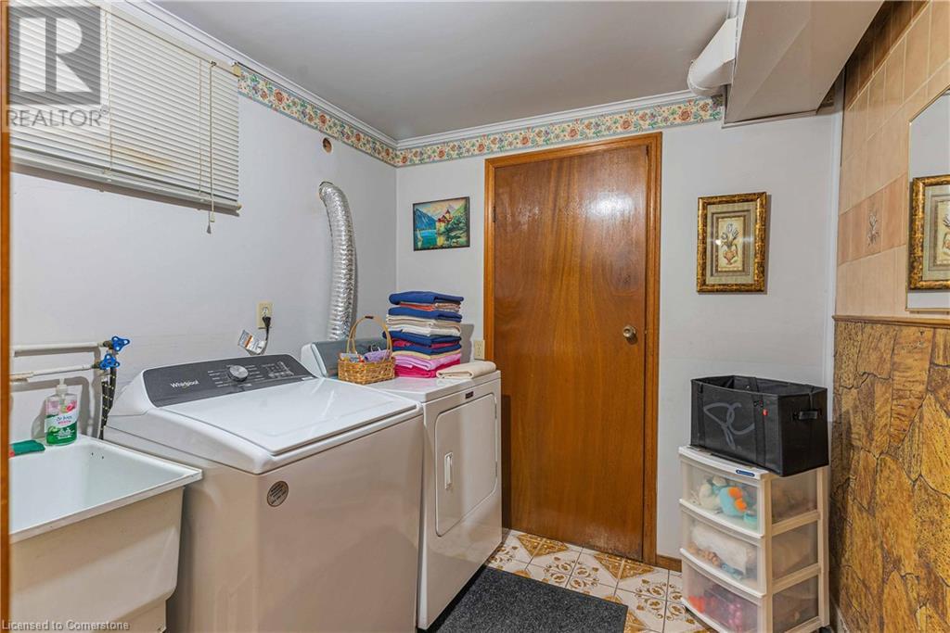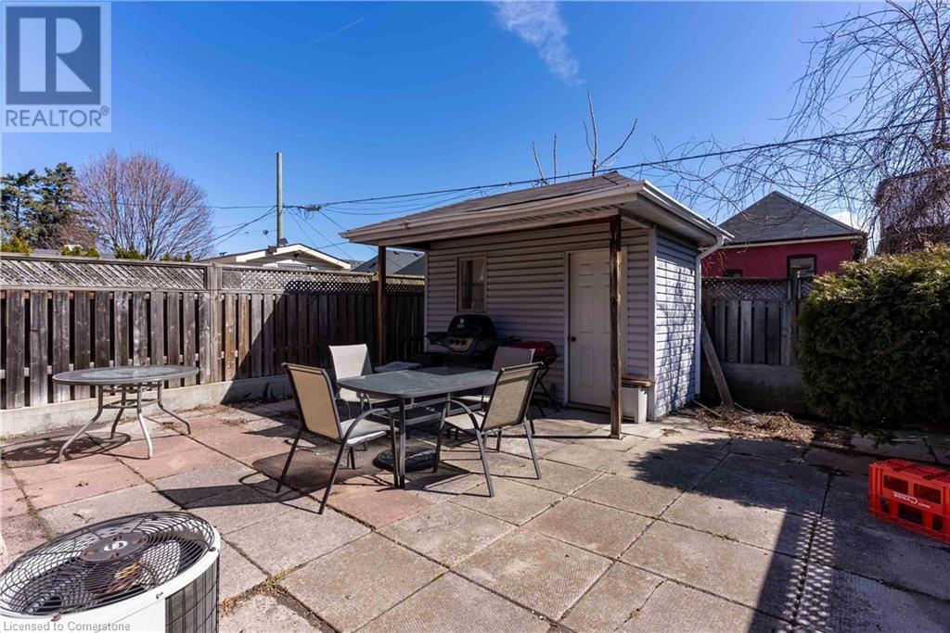3 Bedroom
2 Bathroom
2092 sqft
Raised Bungalow
Central Air Conditioning
Forced Air
$649,000
Welcome to 202 Ray St N located in the northwest end of Hamilton. This old world charm, meticulously cared for and completely finished home awaits a new family to call this home! The raised bungalow main floor features plenty of windows, lovely kitchen with a dining area, separate dining room and living room, 3 full bedrooms and a 4 pc bathroom. Downstairs is fully finished and complete with a separate entrance featuring a built in pantry, 3 pc bathroom, living area with fireplace and laundry. This home is close to Victoria Park and walking distance to Dundurn Castle. A whole lot of charm awaits you at 202 Ray St N! (id:59646)
Property Details
|
MLS® Number
|
40730213 |
|
Property Type
|
Single Family |
|
Neigbourhood
|
Strathcona |
|
Amenities Near By
|
Park, Place Of Worship, Playground, Public Transit, Schools, Shopping |
|
Parking Space Total
|
2 |
Building
|
Bathroom Total
|
2 |
|
Bedrooms Above Ground
|
3 |
|
Bedrooms Total
|
3 |
|
Appliances
|
Dryer, Refrigerator, Stove, Washer, Window Coverings, Garage Door Opener |
|
Architectural Style
|
Raised Bungalow |
|
Basement Development
|
Finished |
|
Basement Type
|
Full (finished) |
|
Construction Style Attachment
|
Semi-detached |
|
Cooling Type
|
Central Air Conditioning |
|
Exterior Finish
|
Brick |
|
Foundation Type
|
Block |
|
Heating Type
|
Forced Air |
|
Stories Total
|
1 |
|
Size Interior
|
2092 Sqft |
|
Type
|
House |
|
Utility Water
|
Municipal Water |
Parking
Land
|
Acreage
|
No |
|
Land Amenities
|
Park, Place Of Worship, Playground, Public Transit, Schools, Shopping |
|
Sewer
|
Municipal Sewage System |
|
Size Depth
|
97 Ft |
|
Size Frontage
|
26 Ft |
|
Size Total Text
|
Under 1/2 Acre |
|
Zoning Description
|
D |
Rooms
| Level |
Type |
Length |
Width |
Dimensions |
|
Lower Level |
Living Room |
|
|
19'11'' x 17'7'' |
|
Lower Level |
Kitchen/dining Room |
|
|
14'0'' x 16'9'' |
|
Lower Level |
Storage |
|
|
6'6'' x 11'5'' |
|
Lower Level |
Storage |
|
|
4'8'' x 4'1'' |
|
Lower Level |
4pc Bathroom |
|
|
Measurements not available |
|
Lower Level |
Laundry Room |
|
|
7'10'' x 7'9'' |
|
Main Level |
Living Room |
|
|
11'5'' x 13'9'' |
|
Main Level |
Kitchen |
|
|
8'2'' x 21'4'' |
|
Main Level |
Dining Room |
|
|
11'5'' x 14'4'' |
|
Main Level |
Bedroom |
|
|
9'1'' x 17'3'' |
|
Main Level |
Bedroom |
|
|
10'6'' x 18'10'' |
|
Main Level |
4pc Bathroom |
|
|
Measurements not available |
|
Main Level |
Bedroom |
|
|
10'6'' x 9'5'' |
https://www.realtor.ca/real-estate/28341994/202-ray-street-n-hamilton







