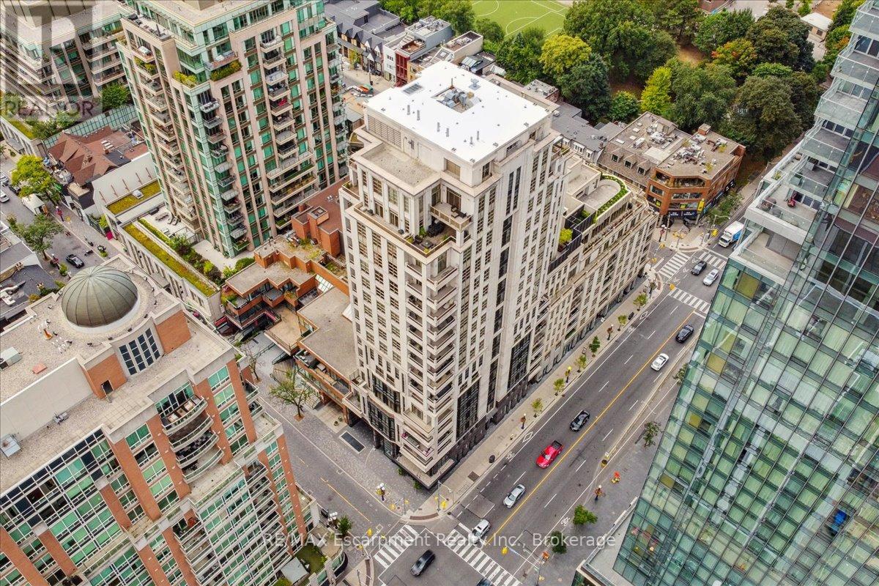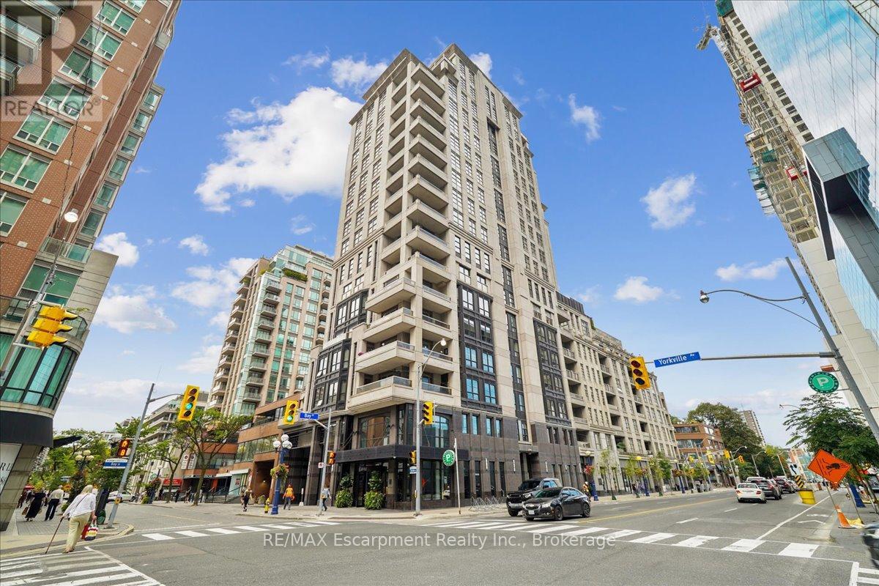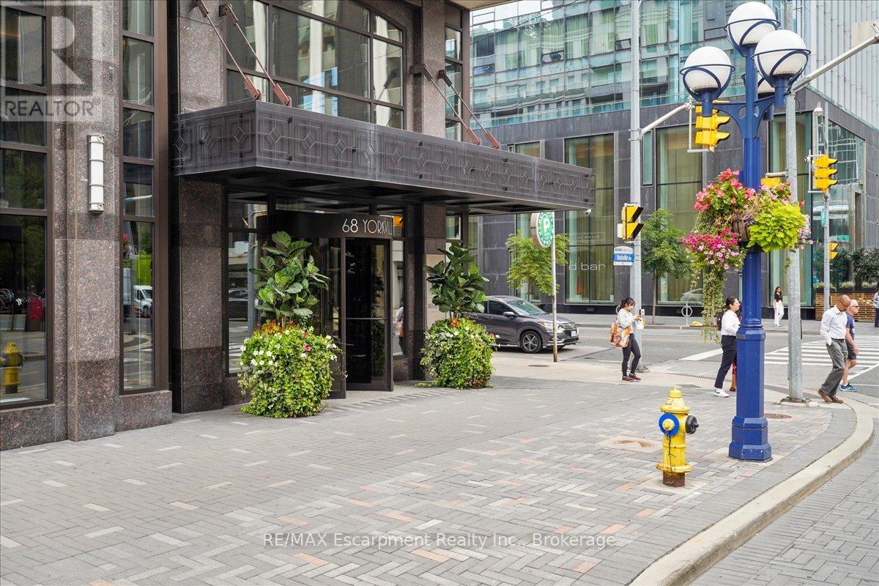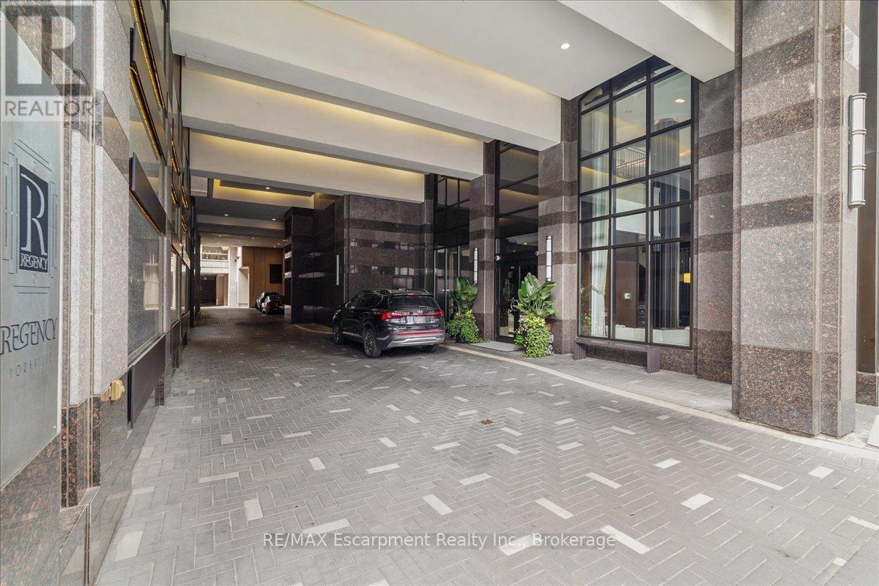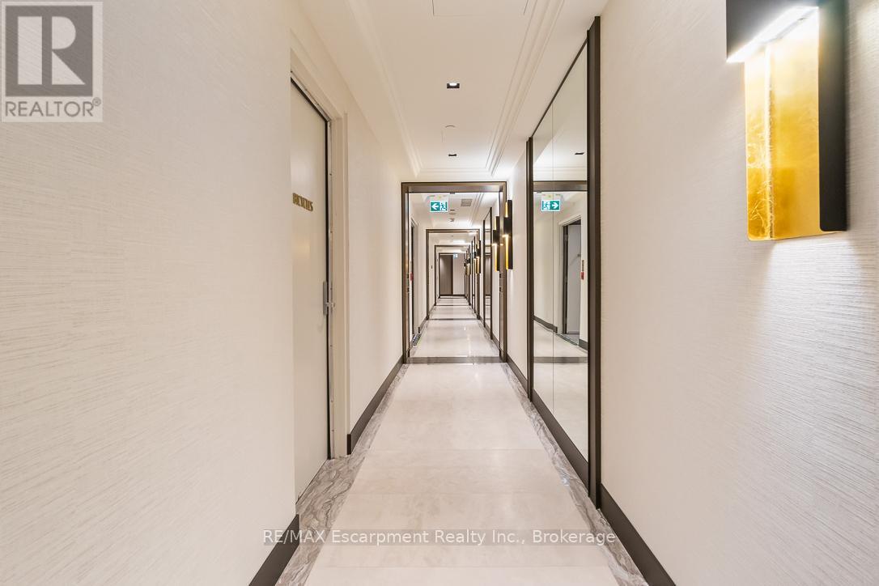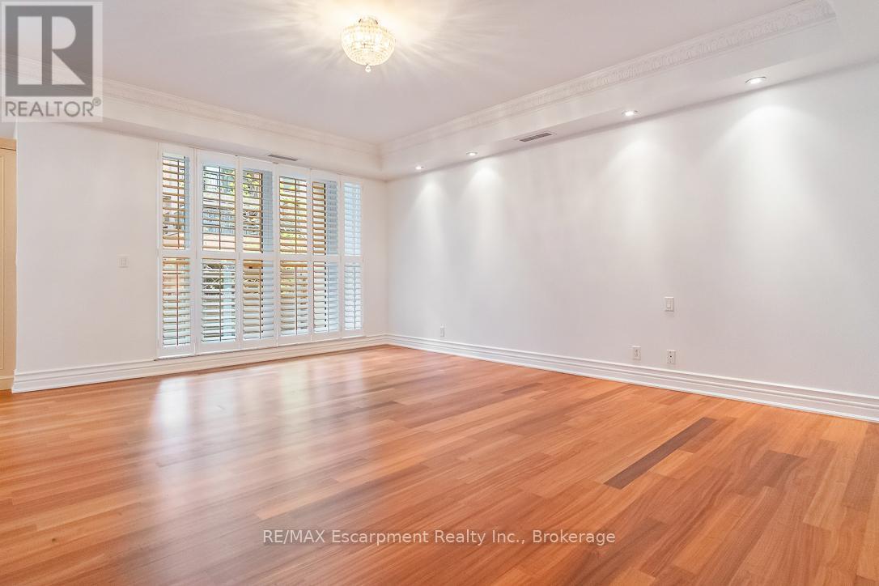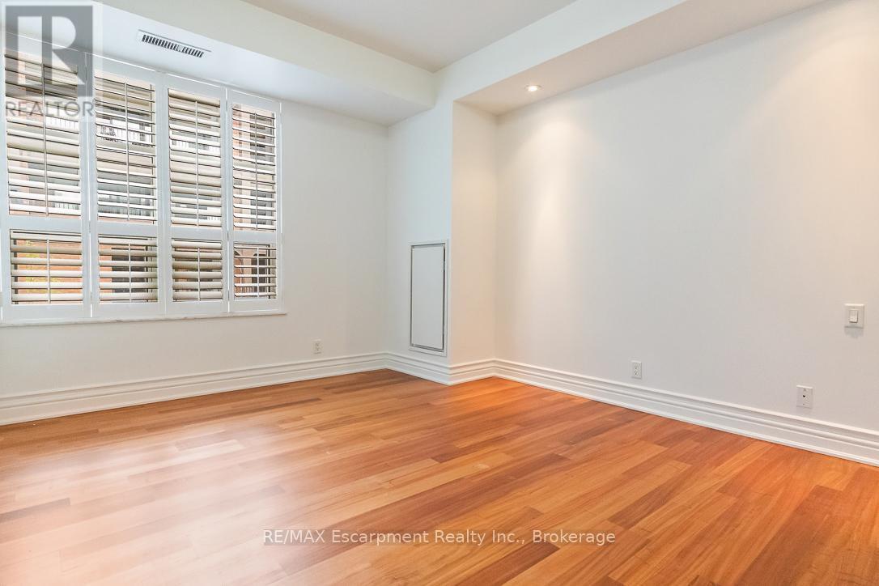304 - 68 Yorkville Avenue N Toronto (Annex), Ontario M5R 3V7
$3,350,000Maintenance, Water, Common Area Maintenance, Parking
$3,170.03 Monthly
Maintenance, Water, Common Area Maintenance, Parking
$3,170.03 MonthlyWelcome to The Regency, an exclusive residence in one of Torontos most prestigious neighbourhoods, directly across from the iconic Four Seasons Hotel. Surrounded by luxury brand boutiques, Michelin-awarded and -mentioned restaurants, charming cafés, and cultural landmarks like the Royal Ontario Museum, this home places you in the center of refined city living. This expansive suite offers the comfort of a true family home: three private terraces, a grand primary suite, a generous second bedroom suite, three full bathrooms, a versatile den that can easily convert into a third bedroom, and an open-concept living/dining area with a cozy gas fireplace. Enjoy the ease and security of two underground parking spaces, the warmth of a dedicated, service-oriented concierge team, and the convenience of a well-managed condominium. Just steps from amenities and public transit, this residence combines the best of luxurious comfort and urban accessibility. City living rarely feels this personal. (id:59646)
Property Details
| MLS® Number | C12162294 |
| Property Type | Single Family |
| Community Name | Annex |
| Amenities Near By | Hospital, Park, Public Transit |
| Community Features | Pet Restrictions |
| Features | Level Lot, Flat Site, Carpet Free |
| Parking Space Total | 2 |
| View Type | City View |
Building
| Bathroom Total | 3 |
| Bedrooms Above Ground | 2 |
| Bedrooms Below Ground | 1 |
| Bedrooms Total | 3 |
| Age | 16 To 30 Years |
| Amenities | Security/concierge, Exercise Centre, Recreation Centre, Party Room, Fireplace(s), Separate Electricity Meters, Storage - Locker |
| Appliances | Garage Door Opener Remote(s), Central Vacuum, Range |
| Cooling Type | Central Air Conditioning |
| Exterior Finish | Brick, Stone |
| Fire Protection | Monitored Alarm |
| Fireplace Present | Yes |
| Fireplace Total | 2 |
| Flooring Type | Hardwood, Tile, Marble |
| Heating Fuel | Natural Gas |
| Heating Type | Heat Pump |
| Size Interior | 2250 - 2499 Sqft |
| Type | Apartment |
Parking
| Underground | |
| Garage | |
| Covered |
Land
| Acreage | No |
| Land Amenities | Hospital, Park, Public Transit |
Rooms
| Level | Type | Length | Width | Dimensions |
|---|---|---|---|---|
| Main Level | Den | 3.86 m | 4.32 m | 3.86 m x 4.32 m |
| Main Level | Laundry Room | 2.39 m | 1.96 m | 2.39 m x 1.96 m |
| Main Level | Office | 3.86 m | 3.48 m | 3.86 m x 3.48 m |
| Main Level | Eating Area | 3.81 m | 4.34 m | 3.81 m x 4.34 m |
| Main Level | Kitchen | 3.73 m | 4.04 m | 3.73 m x 4.04 m |
| Main Level | Great Room | 6.7 m | 5.46 m | 6.7 m x 5.46 m |
| Main Level | Primary Bedroom | 7.01 m | 8.48 m | 7.01 m x 8.48 m |
| Main Level | Bedroom 2 | 4.55 m | 5.23 m | 4.55 m x 5.23 m |
| Main Level | Bathroom | 4.83 m | 2.74 m | 4.83 m x 2.74 m |
| Main Level | Bathroom | 2.39 m | 2.87 m | 2.39 m x 2.87 m |
| Main Level | Bathroom | 2.51 m | 1.5 m | 2.51 m x 1.5 m |
https://www.realtor.ca/real-estate/28342709/304-68-yorkville-avenue-n-toronto-annex-annex
Interested?
Contact us for more information

