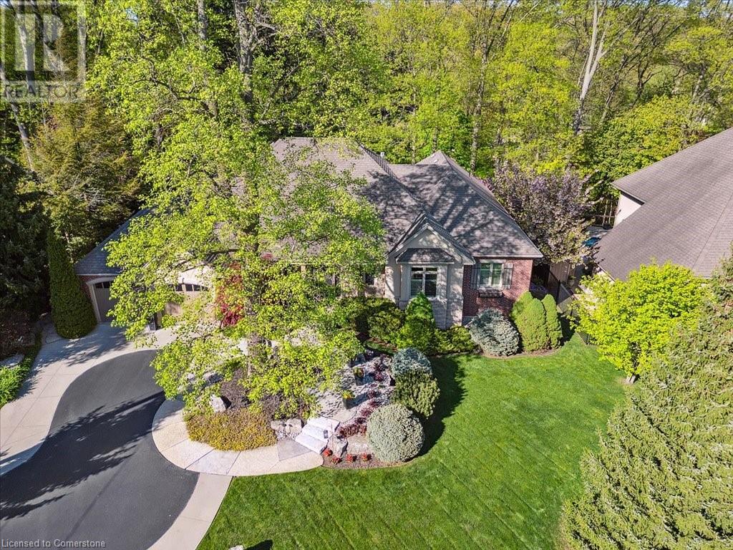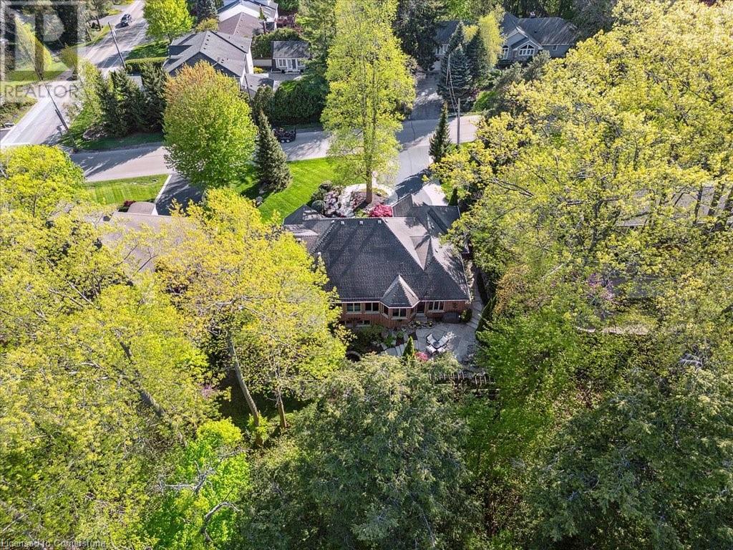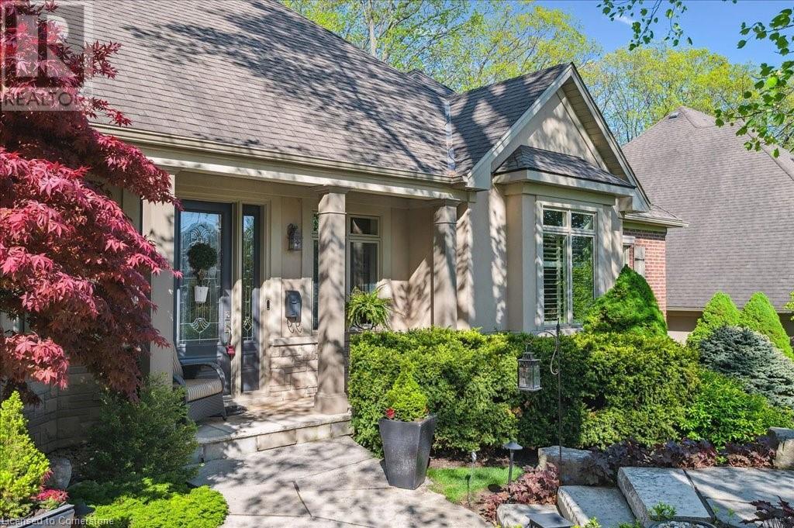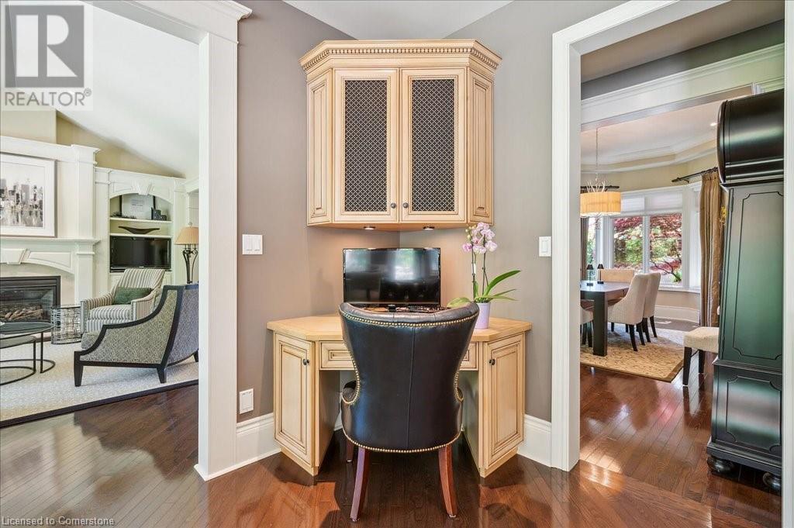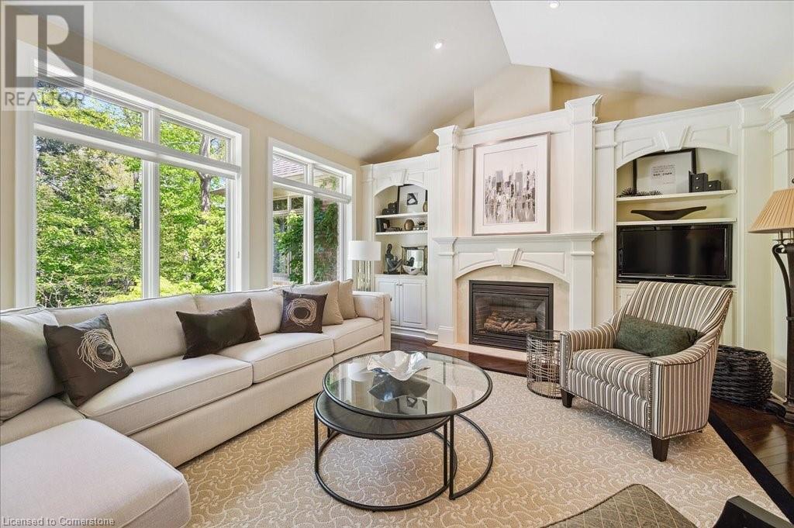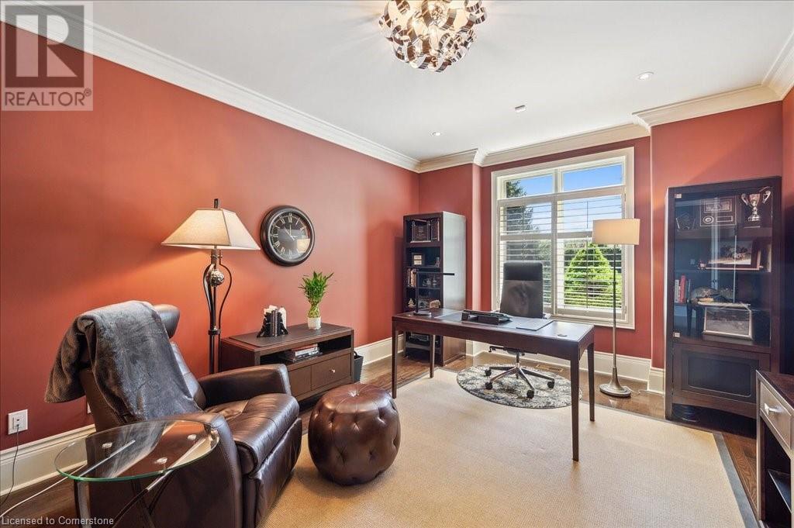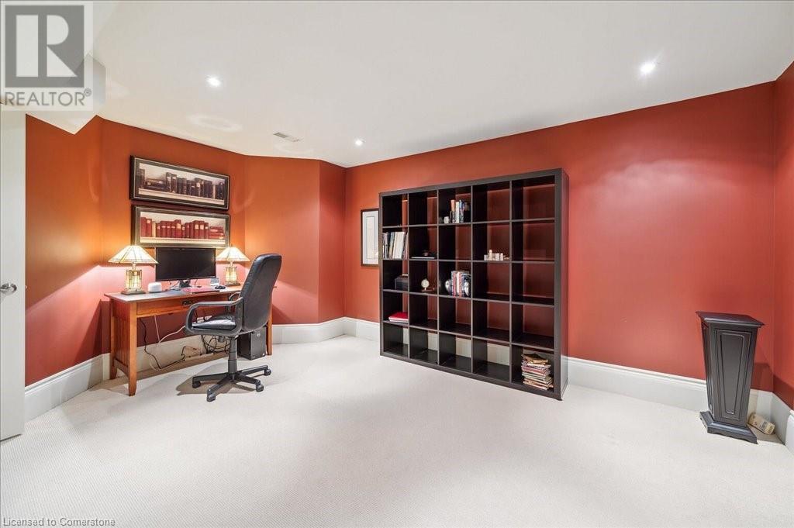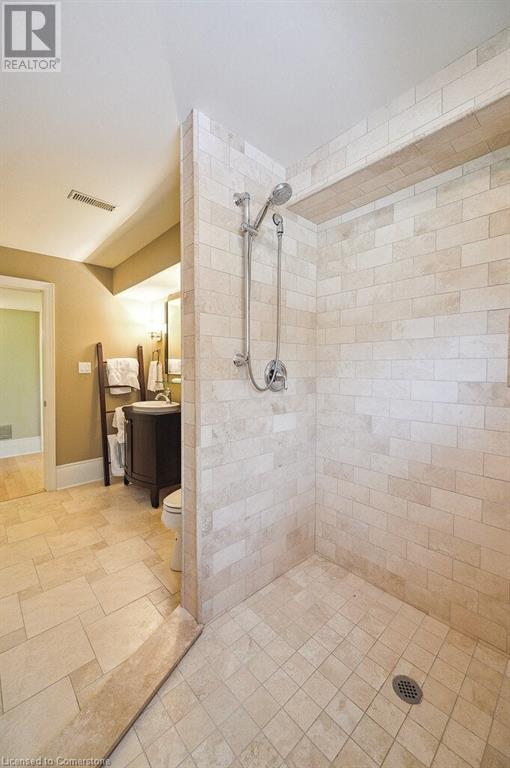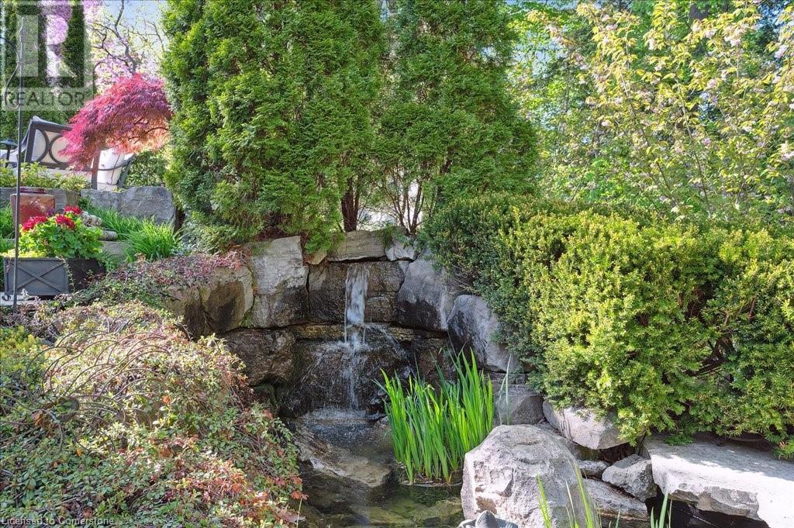4 Bedroom
4 Bathroom
5560 sqft
Bungalow
Fireplace
Central Air Conditioning
Forced Air
Lawn Sprinkler
$2,749,000
Private Ravine Oasis with Bay Views in Aldershot with approximately 5560 square feet of total living space! Enjoy serene living in this custom Trigiani-built Bungalow set on a secluded ravine with creek and stunning Bay views. Manicured stone walkways lead to a full walk-out lower level overlooking lush gardens, patio, waterfalls and a tranquil pond. A rare blend of nature, privacy and timeless elegance. This impeccably maintained bungalow of refined living offers crown moulding, hardwood floors and lofty ceilings. The gourmet kitchen is a chefs dream complete with built-in appliances a generous center island and seamless flow into the cozy family room with a gas fireplace and the stylish open-concept dining area. The primary suite spans the rear of the home and offers bright treed views, dual walk-in closets and a spa-inspired 5-piece ensuite. Two spacious bedrooms, including one currently used as a dedicated home office, provide flexibility for your lifestyle. A well-appointed 4-piece main bath, convenient laundry room with direct access to the oversized 2-car garage (featuring epoxy floors and garage door openers), adding everyday ease. The double driveway fits 6 vehicles perfect for guests and growing families. Bright walk-out lower level with a flexible living space features a games room, recreation room with gas fireplace, den and bedroom perfect for guests or extended family. Walk-out access and large windows provide abundant natural light. Includes a 3-piece bath, great storage and a workshop with workbench. A beautifully crafted home exuding Pride of ownership in one of South Burlington's most desirable locations just steps to the marina, Bay, parks, schools and transit, with easy access to the GO and highways to Toronto or Niagara. (id:59646)
Property Details
|
MLS® Number
|
40726342 |
|
Property Type
|
Single Family |
|
Neigbourhood
|
Aldershot |
|
Amenities Near By
|
Golf Nearby, Marina, Park, Place Of Worship, Public Transit, Schools |
|
Community Features
|
Quiet Area, Community Centre |
|
Equipment Type
|
Water Heater |
|
Features
|
Ravine, Paved Driveway, Automatic Garage Door Opener |
|
Parking Space Total
|
8 |
|
Rental Equipment Type
|
Water Heater |
Building
|
Bathroom Total
|
4 |
|
Bedrooms Above Ground
|
3 |
|
Bedrooms Below Ground
|
1 |
|
Bedrooms Total
|
4 |
|
Appliances
|
Central Vacuum, Dishwasher, Dryer, Oven - Built-in, Refrigerator, Water Meter, Washer, Microwave Built-in, Hood Fan, Window Coverings, Garage Door Opener |
|
Architectural Style
|
Bungalow |
|
Basement Development
|
Partially Finished |
|
Basement Type
|
Full (partially Finished) |
|
Construction Style Attachment
|
Detached |
|
Cooling Type
|
Central Air Conditioning |
|
Exterior Finish
|
Brick, Stone, Stucco |
|
Fire Protection
|
Monitored Alarm, Smoke Detectors, Alarm System |
|
Fireplace Fuel
|
Electric |
|
Fireplace Present
|
Yes |
|
Fireplace Total
|
3 |
|
Fireplace Type
|
Other - See Remarks,other - See Remarks |
|
Foundation Type
|
Poured Concrete |
|
Half Bath Total
|
1 |
|
Heating Fuel
|
Natural Gas |
|
Heating Type
|
Forced Air |
|
Stories Total
|
1 |
|
Size Interior
|
5560 Sqft |
|
Type
|
House |
|
Utility Water
|
Municipal Water |
Parking
Land
|
Access Type
|
Road Access |
|
Acreage
|
No |
|
Land Amenities
|
Golf Nearby, Marina, Park, Place Of Worship, Public Transit, Schools |
|
Landscape Features
|
Lawn Sprinkler |
|
Sewer
|
Municipal Sewage System |
|
Size Depth
|
177 Ft |
|
Size Frontage
|
95 Ft |
|
Size Total Text
|
Under 1/2 Acre |
|
Zoning Description
|
R2.1 |
Rooms
| Level |
Type |
Length |
Width |
Dimensions |
|
Basement |
Utility Room |
|
|
19'7'' x 11'8'' |
|
Basement |
Office |
|
|
15'4'' x 12'2'' |
|
Basement |
Gym |
|
|
14'4'' x 10'5'' |
|
Basement |
Family Room |
|
|
23'8'' x 16'0'' |
|
Basement |
3pc Bathroom |
|
|
12'10'' x 6'6'' |
|
Basement |
Bedroom |
|
|
22'0'' x 12'11'' |
|
Basement |
Recreation Room |
|
|
30'11'' x 14'6'' |
|
Main Level |
Laundry Room |
|
|
19'6'' x 12' |
|
Main Level |
4pc Bathroom |
|
|
8'3'' x 7'10'' |
|
Main Level |
Bedroom |
|
|
14'9'' x 12'0'' |
|
Main Level |
Full Bathroom |
|
|
12'5'' x 11'11'' |
|
Main Level |
Primary Bedroom |
|
|
24'5'' x 23'5'' |
|
Main Level |
Bedroom |
|
|
19'6'' x 12'0'' |
|
Main Level |
2pc Bathroom |
|
|
6'2'' x 5' |
|
Main Level |
Living Room |
|
|
19'9'' x 14'11'' |
|
Main Level |
Dining Room |
|
|
16'6'' x 12'8'' |
|
Main Level |
Breakfast |
|
|
17'6'' x 10'10'' |
|
Main Level |
Kitchen |
|
|
14'11'' x 14'9'' |
|
Main Level |
Foyer |
|
|
14'6'' x 6'9'' |
https://www.realtor.ca/real-estate/28341379/787-glenwood-avenue-burlington


