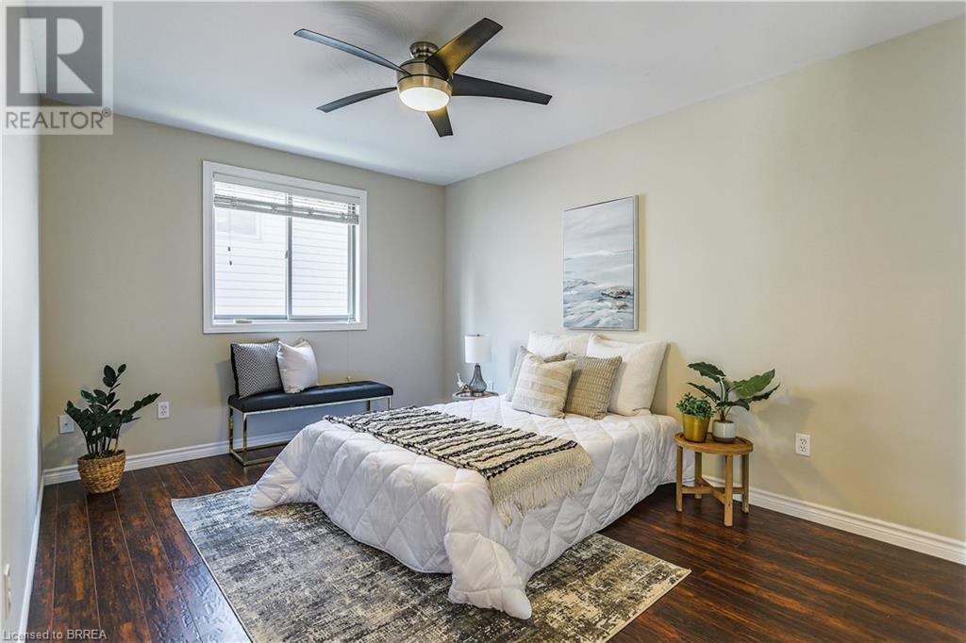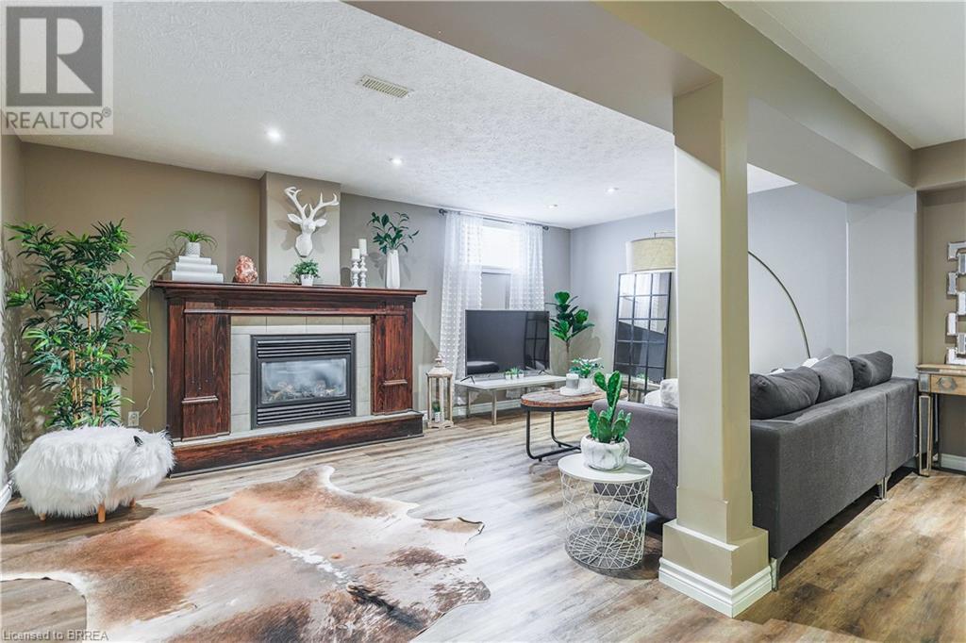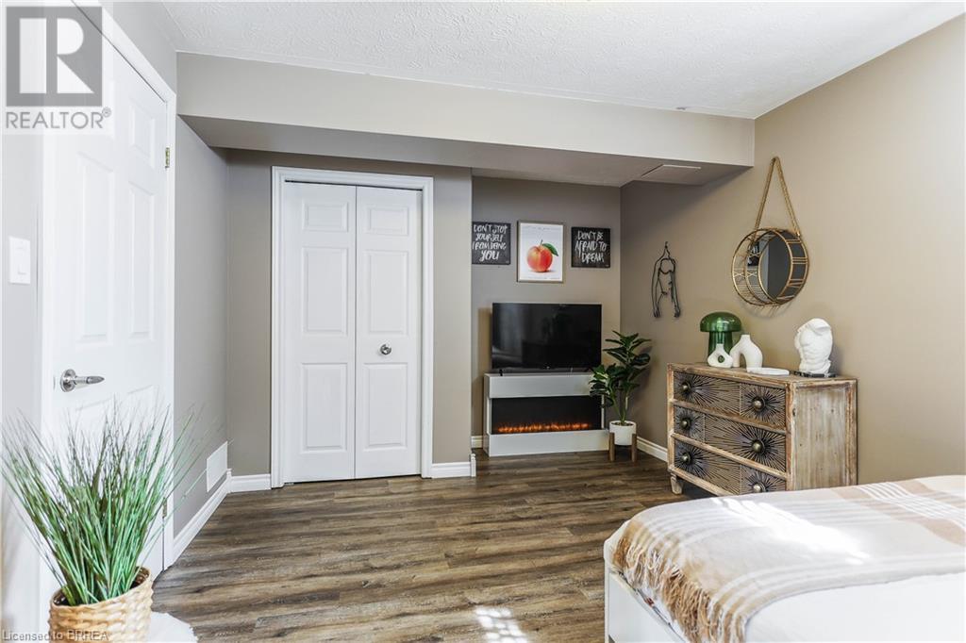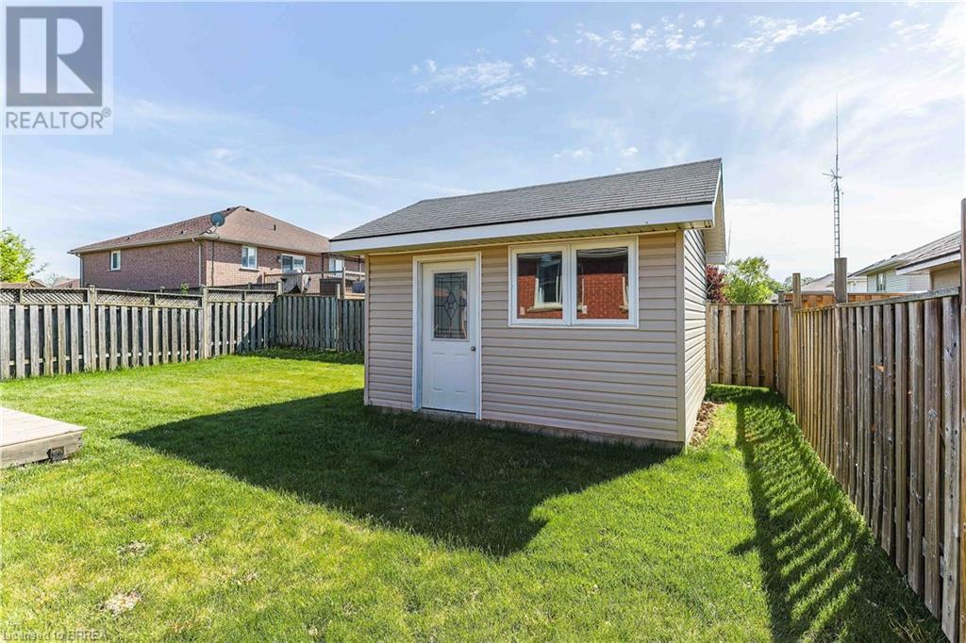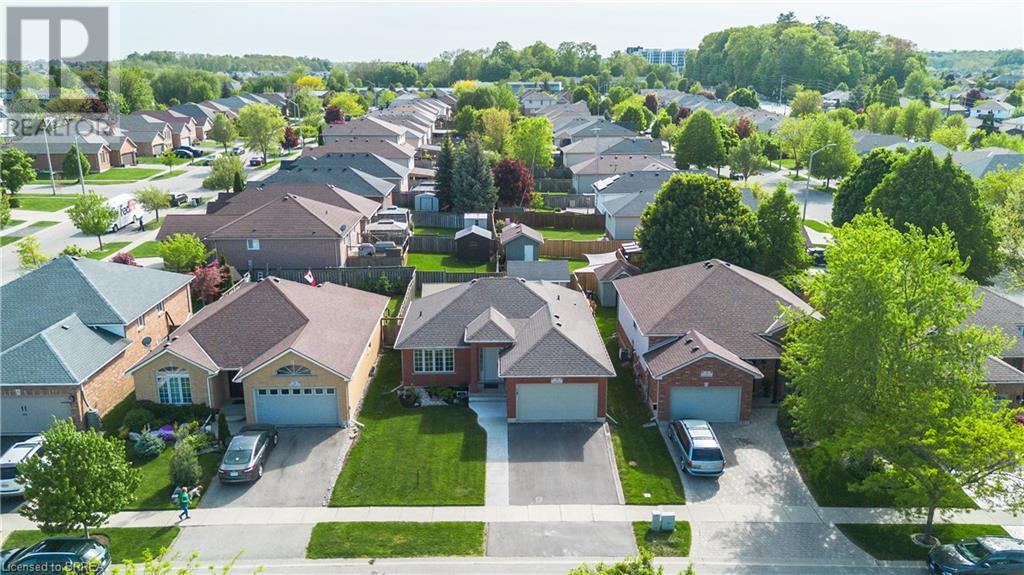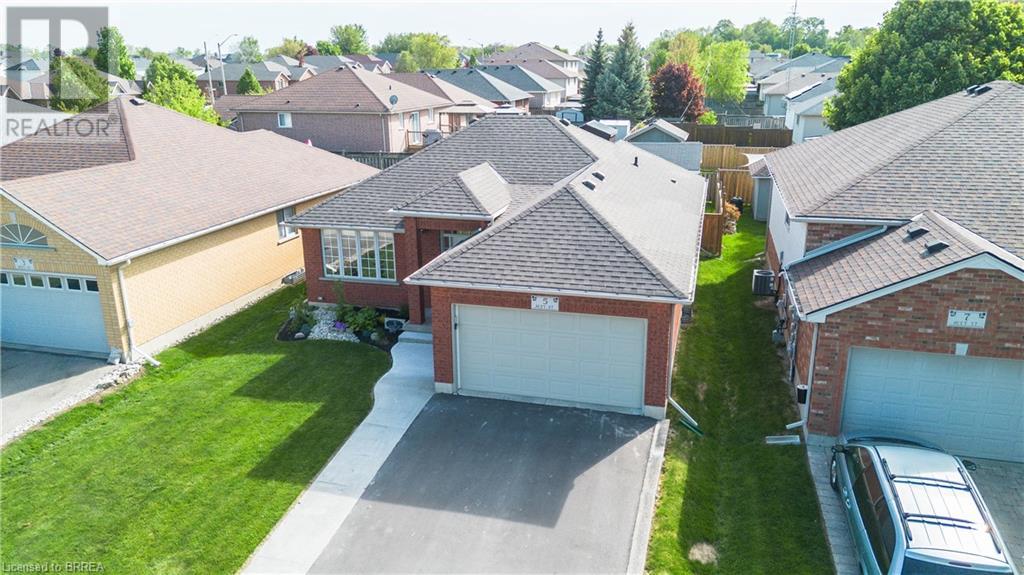5 Avey Street Brantford, Ontario N3T 6M4
$714,900
Welcome to a home that perfectly balances timeless elegance with everyday comfort. This all-brick bungalow exudes curb appeal and pride of ownership, offering a spacious two-car attached garage and a layout designed for effortless living. Step inside to a bright, open-concept main floor where warm hardwood and gleaming tile floors flow seamlessly throughout. The heart of the home invites gatherings and connection, with generous sightlines from the dining to the kitchen and living area. Two spacious bedrooms grace the main level, including an oversized serene primary suite complete with private en suite access—a peaceful haven to start and end your day. Downstairs, the fully finished basement offers even more living space, thoughtfully designed with two additional bedrooms, a stylish full bathroom, and a cozy gas fireplace in the rec room—ideal for movie nights or weekend lounging. The oversized laundry room is not just functional, but also full of possibility for added storage or workspace. Outside, your private backyard sanctuary awaits. The fully fenced yard is perfect for pets or play, while the beautiful deck and elegant gazebo create a stunning setting for summer entertaining or quiet evening retreats. A 12 x 14 powered shed/workshop with Hydro adds a touch of practicality, whether you’re a hobbyist, DIY enthusiast, or just need extra room to tinker and create. This is more than a home—it’s a lifestyle of grace, warmth, and thoughtful detail. Come fall in love. (id:59646)
Open House
This property has open houses!
2:00 pm
Ends at:4:00 pm
Property Details
| MLS® Number | 40729876 |
| Property Type | Single Family |
| Amenities Near By | Airport, Playground, Schools |
| Features | Conservation/green Belt, Automatic Garage Door Opener |
| Parking Space Total | 4 |
Building
| Bathroom Total | 2 |
| Bedrooms Above Ground | 2 |
| Bedrooms Below Ground | 2 |
| Bedrooms Total | 4 |
| Appliances | Dishwasher, Dryer, Refrigerator, Washer, Range - Gas, Hood Fan, Window Coverings, Garage Door Opener |
| Architectural Style | Bungalow |
| Basement Development | Finished |
| Basement Type | Full (finished) |
| Constructed Date | 2021 |
| Construction Style Attachment | Detached |
| Cooling Type | Central Air Conditioning |
| Exterior Finish | Brick Veneer |
| Fireplace Present | Yes |
| Fireplace Total | 1 |
| Fixture | Ceiling Fans |
| Foundation Type | Poured Concrete |
| Heating Fuel | Natural Gas |
| Heating Type | Forced Air |
| Stories Total | 1 |
| Size Interior | 2270 Sqft |
| Type | House |
| Utility Water | Municipal Water |
Parking
| Attached Garage |
Land
| Access Type | Highway Access |
| Acreage | No |
| Land Amenities | Airport, Playground, Schools |
| Sewer | Municipal Sewage System |
| Size Frontage | 45 Ft |
| Size Irregular | 0.11 |
| Size Total | 0.11 Ac|under 1/2 Acre |
| Size Total Text | 0.11 Ac|under 1/2 Acre |
| Zoning Description | R1c |
Rooms
| Level | Type | Length | Width | Dimensions |
|---|---|---|---|---|
| Basement | Laundry Room | 15'5'' x 11'9'' | ||
| Basement | Recreation Room | 23'1'' x 17'9'' | ||
| Basement | 3pc Bathroom | Measurements not available | ||
| Basement | Bedroom | 11'4'' x 8'2'' | ||
| Basement | Bedroom | 15'6'' x 10'2'' | ||
| Main Level | Foyer | 6'2'' x 5'8'' | ||
| Main Level | 4pc Bathroom | 12'4'' x 5'6'' | ||
| Main Level | Bedroom | 15'9'' x 10'3'' | ||
| Main Level | Primary Bedroom | 16'2'' x 12'6'' | ||
| Main Level | Kitchen/dining Room | 19'0'' x 10'0'' | ||
| Main Level | Living Room | 18'1'' x 13'0'' |
https://www.realtor.ca/real-estate/28340889/5-avey-street-brantford
Interested?
Contact us for more information
















