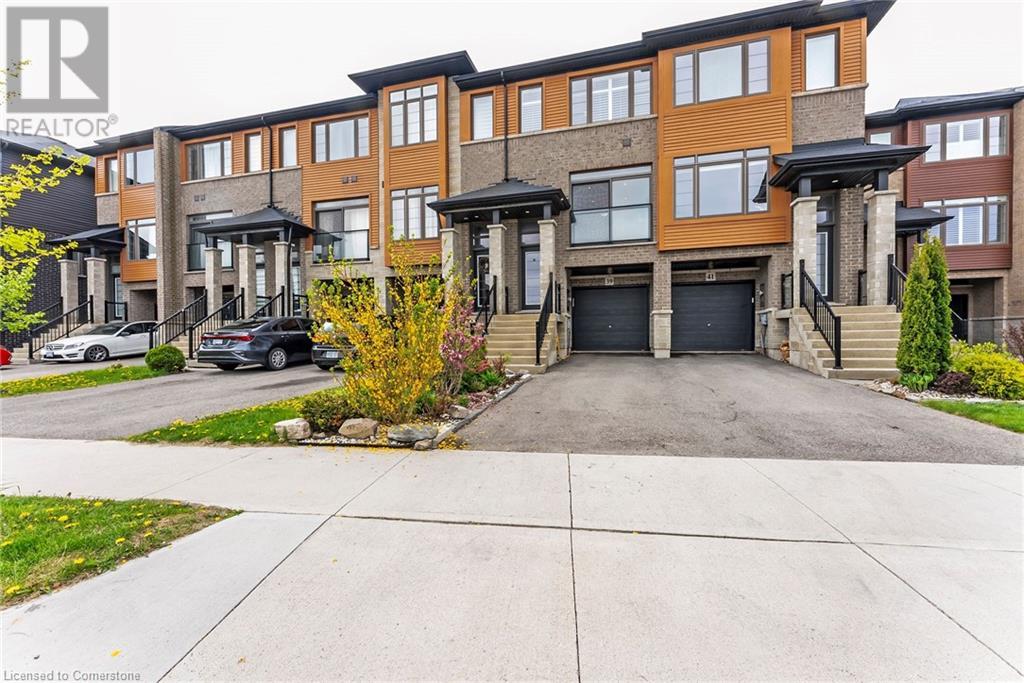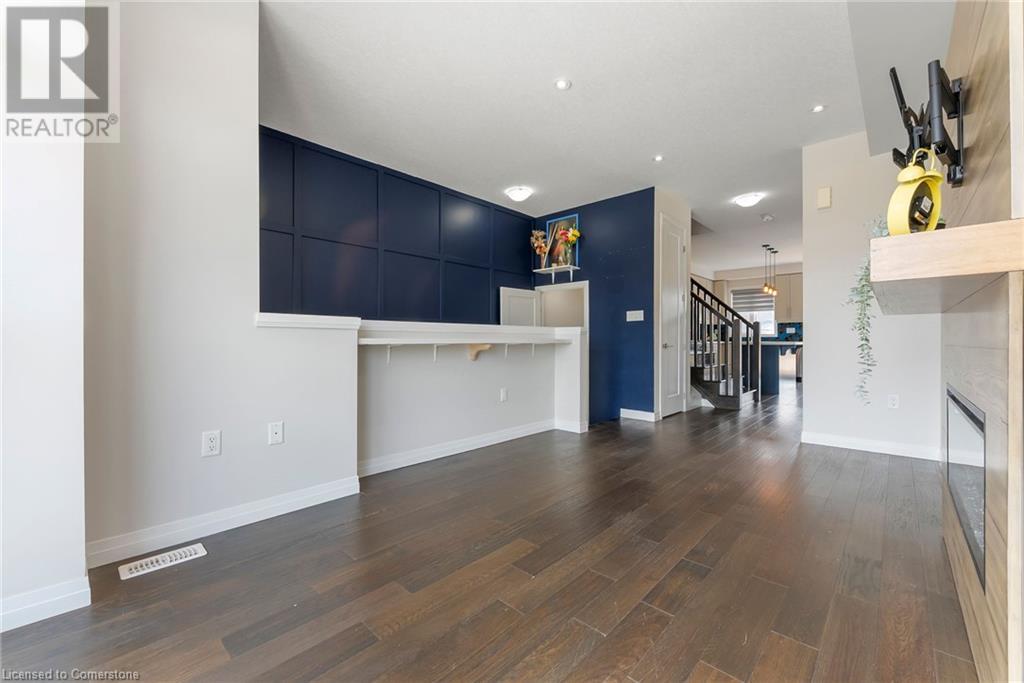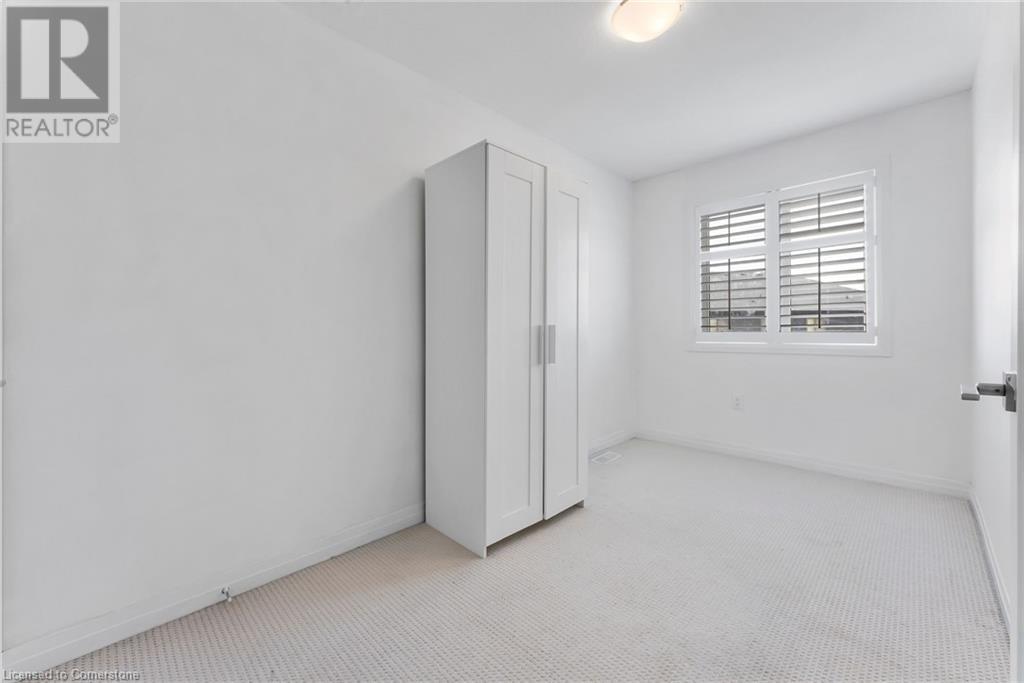39 Soho Street Hamilton, Ontario L8J 0L4
$672,900
WELCOME TO CENTARL PARK!!! THREE LEVEL FREEHOLD TOWNHOME, NO ROAD FEE, LOCATED IN STONEY CREEK MOUNTAIN.THIS HOME OFFERS BRIGHT SPACIOUS LIVIMG ROOM WITH FIREPLACE. HARDWOOD FLOORS ALL THROUGHOUT. UPGARDED KITCHEN WITH QAURTZ COUNTER TOP AND A BEAUTIFUL ISLAND FACING THE SLIDING DOOR TO A RELAXING BALCONY WHERE YOU CAN SEE THE LANDSCAPED BACKYARD SITUATED IN THE PRIME LOT. THE THIRD FLOOR HAS 3 BEDROOMS WITH OVERSIZED MASTER BEDROOM. DRIVEWAY CAN FIT 2 CARS, PERFECT FOR A FIRST TIME HOME BUYERS AND INVESTORS. WALKING DISTANCE TO ERMOSA KARST CONSERVATION AREA, PARKS, SCHOOLS, SHOPPINGS, RECREATION AREA. ACCESS TO HIGHWAY. (id:59646)
Open House
This property has open houses!
2:00 am
Ends at:4:00 pm
Property Details
| MLS® Number | 40729931 |
| Property Type | Single Family |
| Neigbourhood | Trinity |
| Amenities Near By | Park, Playground, Public Transit, Schools, Shopping |
| Community Features | Quiet Area |
| Equipment Type | Water Heater |
| Features | Conservation/green Belt |
| Parking Space Total | 2 |
| Rental Equipment Type | Water Heater |
Building
| Bathroom Total | 2 |
| Bedrooms Above Ground | 3 |
| Bedrooms Total | 3 |
| Appliances | Dishwasher, Dryer, Microwave, Refrigerator, Stove, Washer |
| Architectural Style | 3 Level |
| Basement Development | Finished |
| Basement Type | Full (finished) |
| Construction Style Attachment | Attached |
| Cooling Type | Central Air Conditioning |
| Exterior Finish | Aluminum Siding, Brick, Stone |
| Half Bath Total | 1 |
| Heating Fuel | Natural Gas |
| Heating Type | Forced Air |
| Stories Total | 3 |
| Size Interior | 1574 Sqft |
| Type | Row / Townhouse |
| Utility Water | Municipal Water |
Parking
| Attached Garage |
Land
| Access Type | Highway Access |
| Acreage | No |
| Land Amenities | Park, Playground, Public Transit, Schools, Shopping |
| Sewer | Municipal Sewage System |
| Size Frontage | 15 Ft |
| Size Total Text | Under 1/2 Acre |
| Zoning Description | Rm2-43 |
Rooms
| Level | Type | Length | Width | Dimensions |
|---|---|---|---|---|
| Second Level | Bedroom | 7'1'' x 12'7'' | ||
| Second Level | Bedroom | 6'10'' x 13'1'' | ||
| Second Level | 4pc Bathroom | 5'0'' x 11'7'' | ||
| Second Level | Bedroom | 14'4'' x 15'7'' | ||
| Basement | Recreation Room | 14'3'' x 10'6'' | ||
| Main Level | Dining Room | 5'11'' x 14'10'' | ||
| Main Level | Kitchen | 8'4'' x 14'10'' | ||
| Main Level | 2pc Bathroom | 3'1'' x 6'11'' | ||
| Main Level | Living Room | 10'4'' x 16'3'' |
https://www.realtor.ca/real-estate/28340611/39-soho-street-hamilton
Interested?
Contact us for more information









































