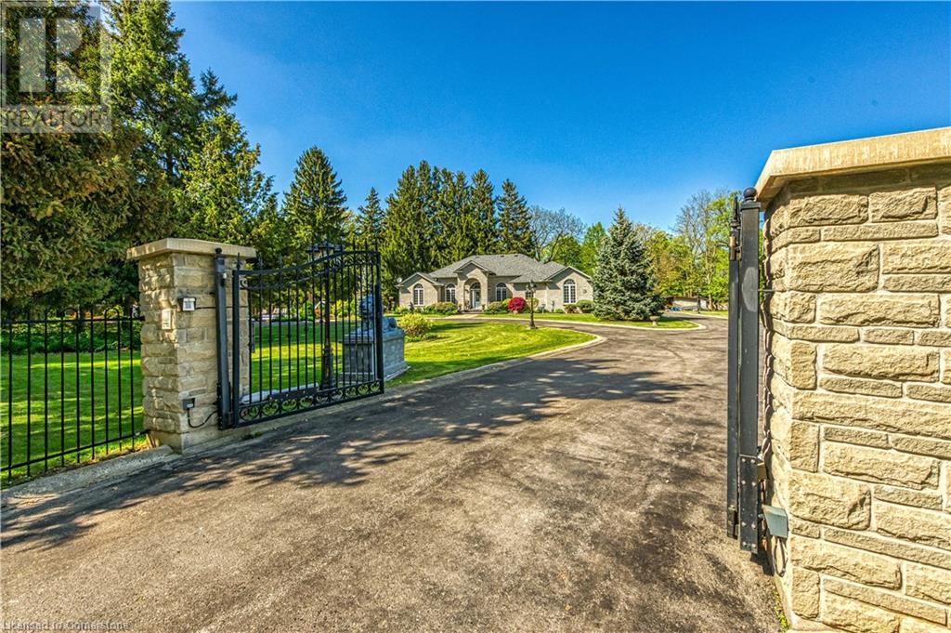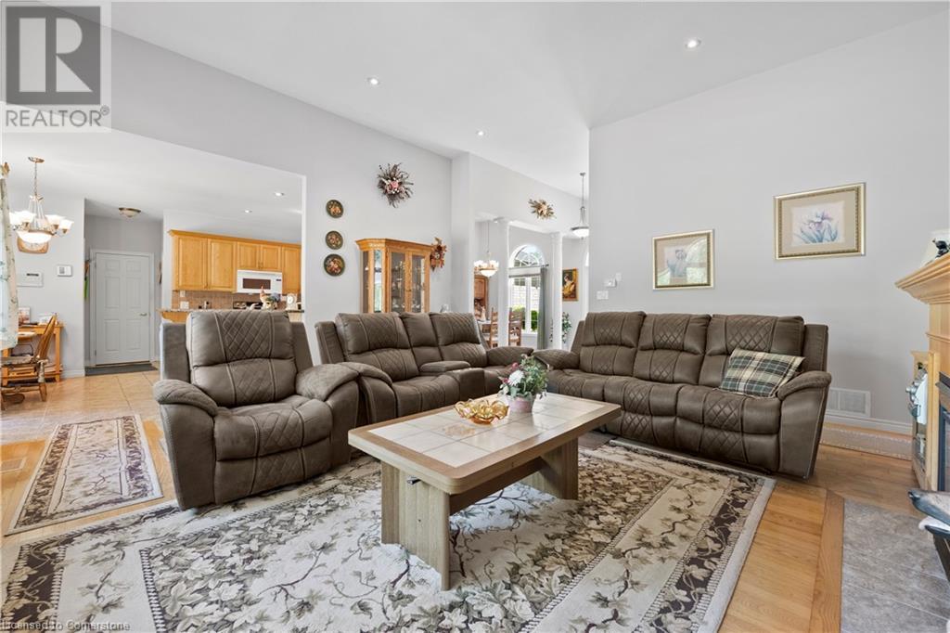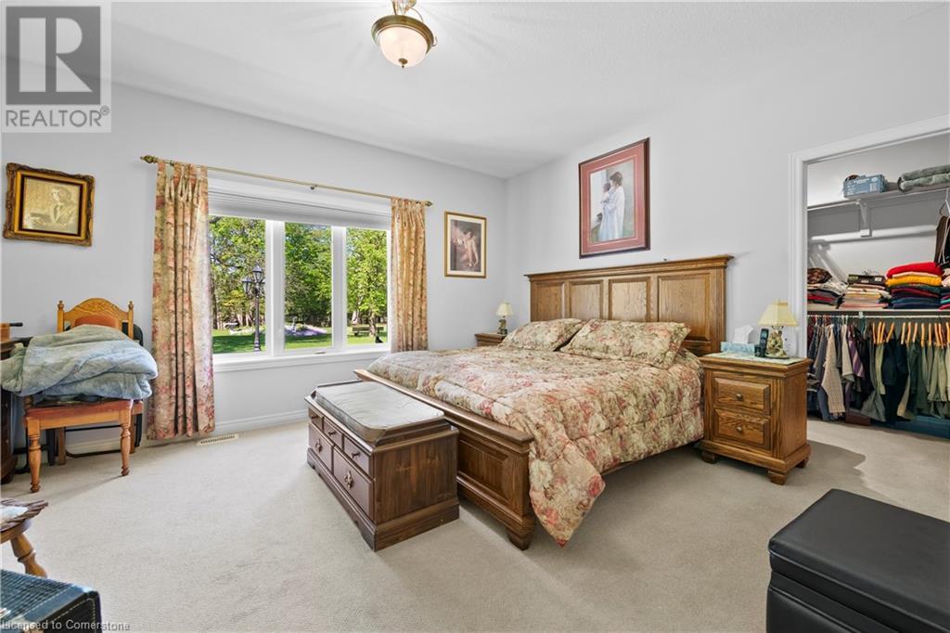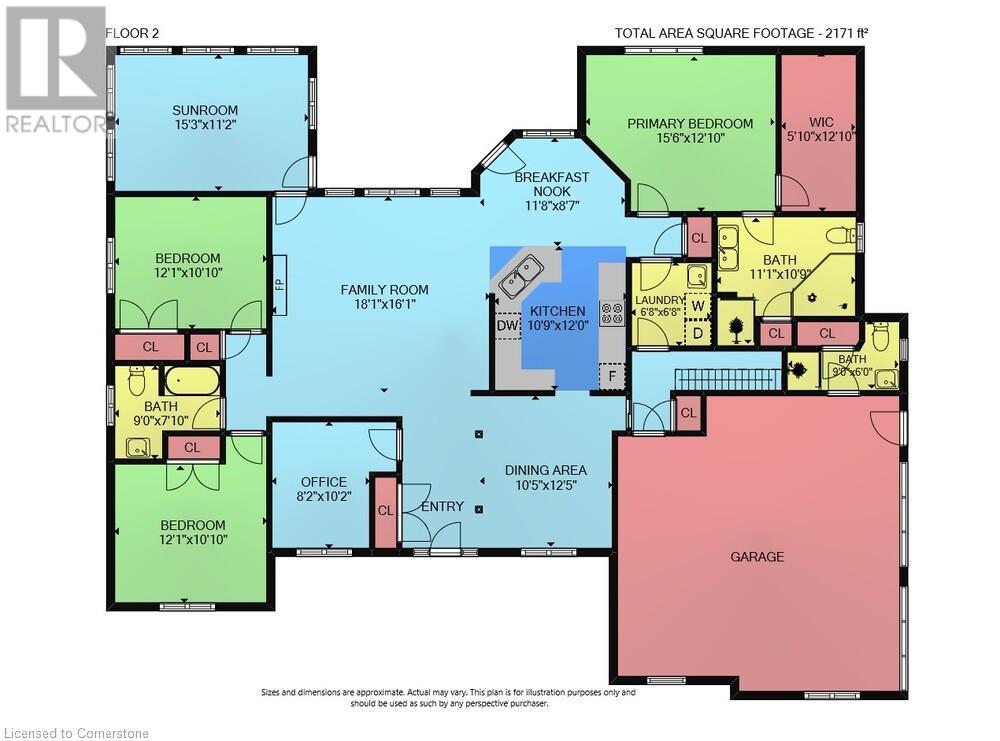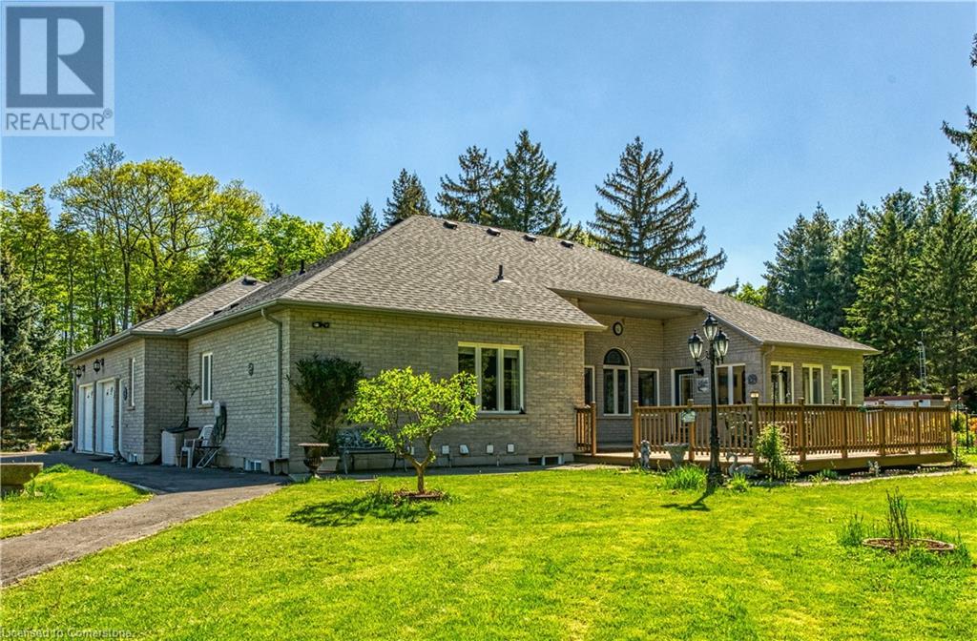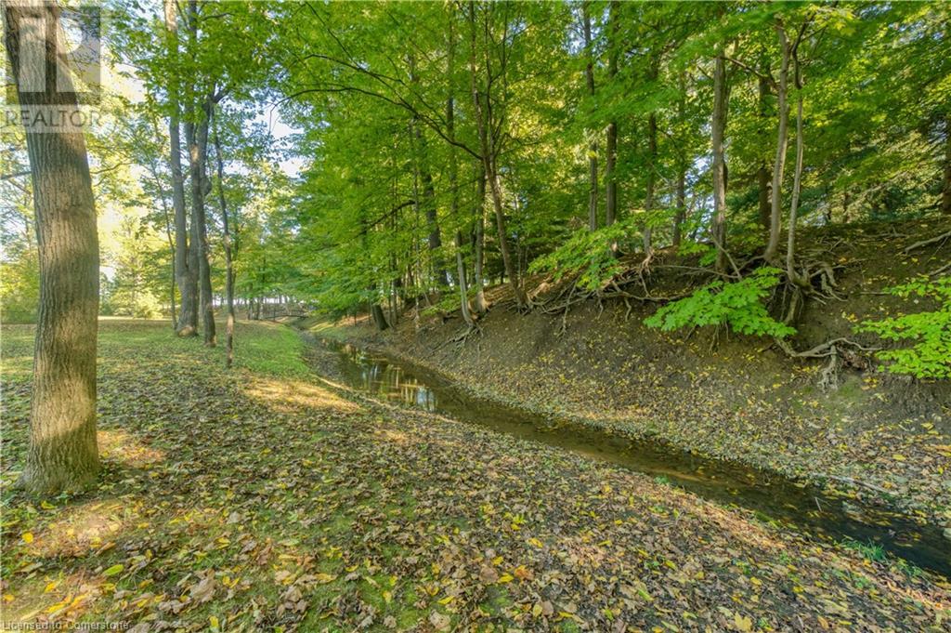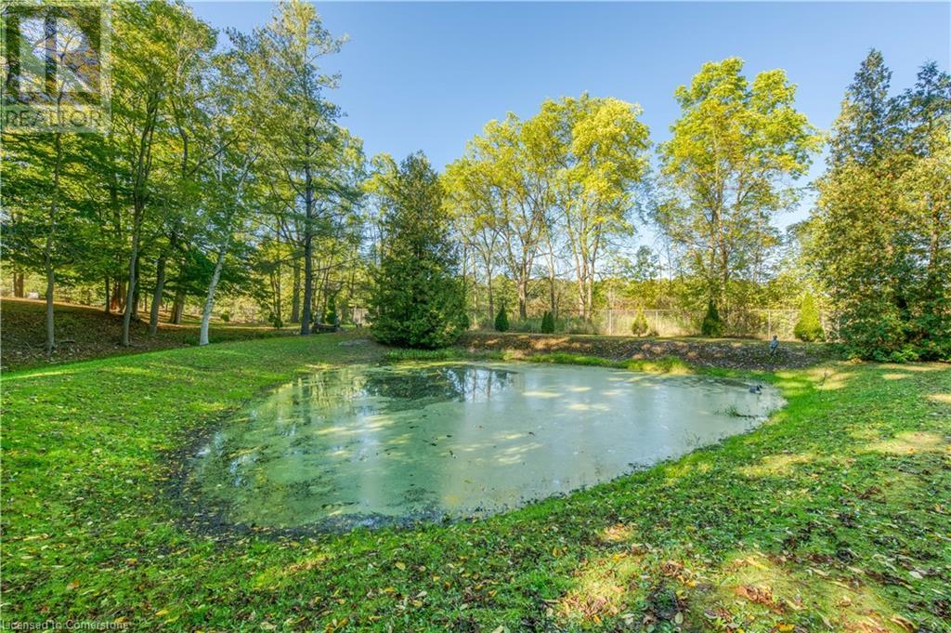3 Bedroom
3 Bathroom
4437 sqft
Bungalow
Fireplace
Inground Pool
Central Air Conditioning
Forced Air
Acreage
$1,999,000
Rare opportunity to live in a custom built bungalow on a picturesque 5 acres with a charming creek running behind the property. An impressive gated entrance welcomes you into a beautifully landscaped & fully fenced yard with tall mature trees creating a Muskoka-like setting. This sprawling property offers a unique heart shaped inground pool, a roasting shed outback, and a second gated driveway entrance with an ample parking area for extra cars when you are hosting friends and family at your next party! Inside you will find a large family room with a cozy fireplace, a formal dining room, an office, a 4 season sunroom overlooking the backyard, a well appointed kitchen with oak cabinets and granite countertops, a spacious primary suite with walk-in closet and 5-pc ensuite bath, two more bedrooms on the other side of the house, and a convenient main floor laundry room. The fully finished basement is also perfect for entertaining all year round with a full size hot tub, kitchenette, family room plus rec room, and several storage spaces. The outdoor patio is perfect for catching the morning sun while sipping your coffee, or enjoying BBQ dinner in the shade after swimming all day. This home is an ideal environment for families, couples, and creative people seeking a deeper connection to nature, while living only a few minutes away from the city. RSA (id:59646)
Property Details
|
MLS® Number
|
40730658 |
|
Property Type
|
Single Family |
|
Communication Type
|
High Speed Internet |
|
Features
|
Southern Exposure, Conservation/green Belt, Paved Driveway, Country Residential, Sump Pump, In-law Suite |
|
Parking Space Total
|
12 |
|
Pool Type
|
Inground Pool |
|
View Type
|
View Of Water |
Building
|
Bathroom Total
|
3 |
|
Bedrooms Above Ground
|
3 |
|
Bedrooms Total
|
3 |
|
Appliances
|
Central Vacuum, Dishwasher, Microwave Built-in, Window Coverings, Hot Tub |
|
Architectural Style
|
Bungalow |
|
Basement Development
|
Finished |
|
Basement Type
|
Full (finished) |
|
Constructed Date
|
2005 |
|
Construction Style Attachment
|
Detached |
|
Cooling Type
|
Central Air Conditioning |
|
Exterior Finish
|
Brick |
|
Fireplace Present
|
Yes |
|
Fireplace Total
|
1 |
|
Foundation Type
|
Poured Concrete |
|
Half Bath Total
|
1 |
|
Heating Fuel
|
Natural Gas |
|
Heating Type
|
Forced Air |
|
Stories Total
|
1 |
|
Size Interior
|
4437 Sqft |
|
Type
|
House |
|
Utility Water
|
Drilled Well |
Parking
Land
|
Access Type
|
Road Access |
|
Acreage
|
Yes |
|
Sewer
|
Septic System |
|
Size Depth
|
561 Ft |
|
Size Frontage
|
536 Ft |
|
Size Irregular
|
5.699 |
|
Size Total
|
5.699 Ac|5 - 9.99 Acres |
|
Size Total Text
|
5.699 Ac|5 - 9.99 Acres |
|
Zoning Description
|
A1, P7 |
Rooms
| Level |
Type |
Length |
Width |
Dimensions |
|
Main Level |
Laundry Room |
|
|
6'8'' x 6'8'' |
|
Main Level |
4pc Bathroom |
|
|
9'0'' x 7'10'' |
|
Main Level |
Bedroom |
|
|
12'1'' x 10'10'' |
|
Main Level |
Bedroom |
|
|
12'1'' x 10'10'' |
|
Main Level |
2pc Bathroom |
|
|
9'0'' x 6'0'' |
|
Main Level |
Full Bathroom |
|
|
11'1'' x 10'9'' |
|
Main Level |
Primary Bedroom |
|
|
15'6'' x 12'10'' |
|
Main Level |
Sunroom |
|
|
15'3'' x 11'2'' |
|
Main Level |
Office |
|
|
10'2'' x 8'2'' |
|
Main Level |
Eat In Kitchen |
|
|
12'0'' x 19'0'' |
|
Main Level |
Family Room |
|
|
18'1'' x 16'1'' |
|
Main Level |
Dining Room |
|
|
12'5'' x 10'5'' |
Utilities
https://www.realtor.ca/real-estate/28339671/2598-guyatt-road-binbrook








