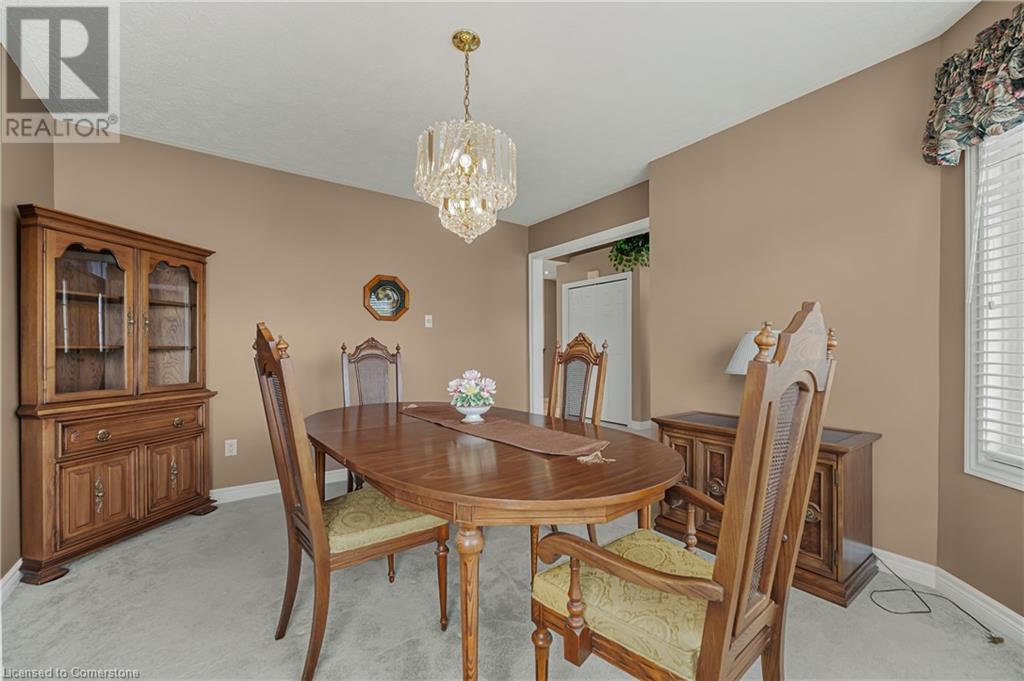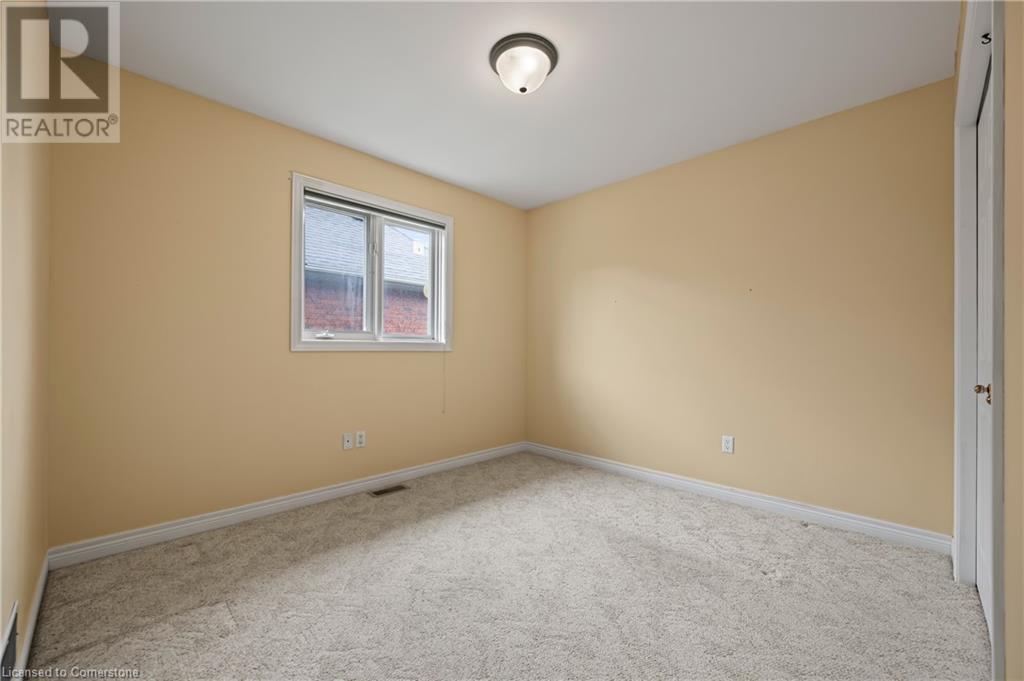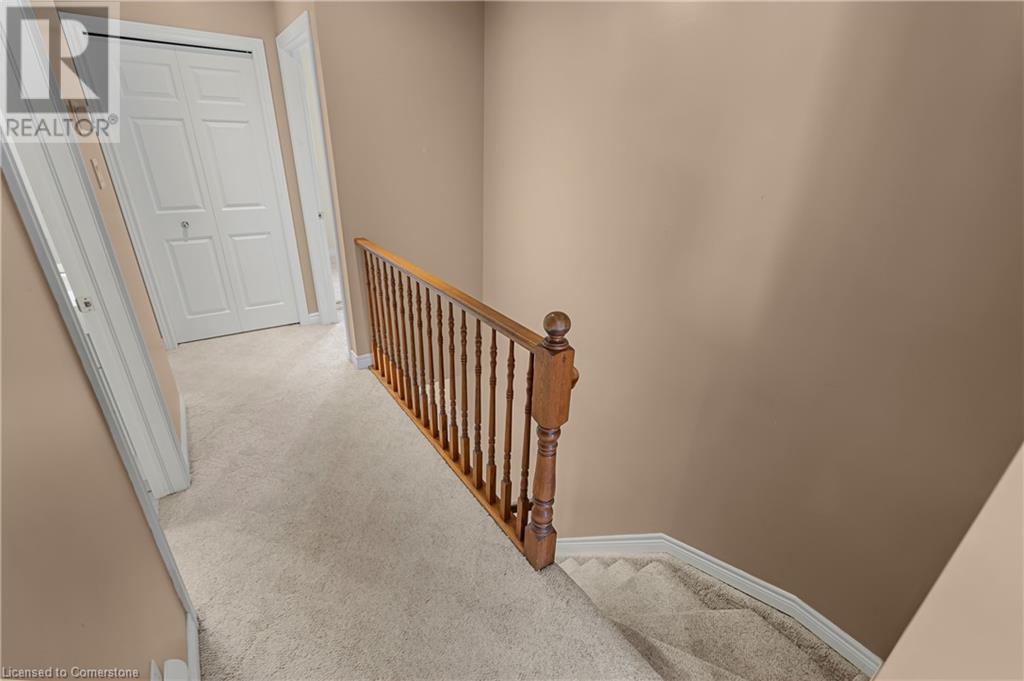3 Bedroom
3 Bathroom
2658 sqft
Bungalow
Fireplace
Central Air Conditioning
Forced Air
$850,000
Welcome to this Beautiful Bungalow Backing onto Serene Greenspace and Trails! Nestled in a quiet and sought-after neighbourhood, this well-maintained bungalow offers the perfect blend of comfort, privacy, and natural beauty. Featuring a double car garage and a full walkout basement, this home is ideal for those seeking both functionality and peaceful living. Step inside to find a warm, open, and inviting layout, perfect for family life or entertaining guests. Enjoy morning coffee or evening sunsets from your private backyard, with direct access to scenic trails and lush greenspace - no rear neighbours! Whether you're downsizing or simply looking for main-floor living in a picturesque setting, this home checks all the boxes. Don’t miss your chance to live in one of the area’s most tranquil and beautiful communities. (id:59646)
Property Details
|
MLS® Number
|
40730071 |
|
Property Type
|
Single Family |
|
Community Features
|
Quiet Area |
|
Equipment Type
|
Water Heater |
|
Parking Space Total
|
4 |
|
Rental Equipment Type
|
Water Heater |
Building
|
Bathroom Total
|
3 |
|
Bedrooms Above Ground
|
2 |
|
Bedrooms Below Ground
|
1 |
|
Bedrooms Total
|
3 |
|
Appliances
|
Central Vacuum, Dryer, Refrigerator, Stove, Water Softener, Washer, Hood Fan, Window Coverings |
|
Architectural Style
|
Bungalow |
|
Basement Development
|
Finished |
|
Basement Type
|
Full (finished) |
|
Construction Style Attachment
|
Detached |
|
Cooling Type
|
Central Air Conditioning |
|
Exterior Finish
|
Brick, Stone, Stucco |
|
Fireplace Present
|
Yes |
|
Fireplace Total
|
2 |
|
Heating Fuel
|
Natural Gas |
|
Heating Type
|
Forced Air |
|
Stories Total
|
1 |
|
Size Interior
|
2658 Sqft |
|
Type
|
House |
|
Utility Water
|
Municipal Water |
Parking
Land
|
Acreage
|
No |
|
Sewer
|
Municipal Sewage System |
|
Size Frontage
|
60 Ft |
|
Size Total Text
|
Under 1/2 Acre |
|
Zoning Description
|
R1 |
Rooms
| Level |
Type |
Length |
Width |
Dimensions |
|
Basement |
Utility Room |
|
|
21'2'' x 9'0'' |
|
Basement |
Recreation Room |
|
|
19'7'' x 21'9'' |
|
Basement |
Living Room |
|
|
10'11'' x 13'8'' |
|
Basement |
Cold Room |
|
|
7'11'' x 8'5'' |
|
Basement |
Bedroom |
|
|
12'8'' x 10'0'' |
|
Basement |
Other |
|
|
12'0'' x 21'9'' |
|
Basement |
3pc Bathroom |
|
|
5'7'' x 8'3'' |
|
Main Level |
Primary Bedroom |
|
|
11'7'' x 13'11'' |
|
Main Level |
Living Room |
|
|
12'5'' x 14'10'' |
|
Main Level |
Laundry Room |
|
|
6'9'' x 7'2'' |
|
Main Level |
Kitchen |
|
|
17'5'' x 13'1'' |
|
Main Level |
Foyer |
|
|
7'7'' x 6'1'' |
|
Main Level |
Dining Room |
|
|
11'9'' x 13'0'' |
|
Main Level |
Breakfast |
|
|
9'1'' x 9'10'' |
|
Main Level |
Bedroom |
|
|
11'3'' x 10'8'' |
|
Main Level |
4pc Bathroom |
|
|
7'5'' x 9'3'' |
|
Main Level |
4pc Bathroom |
|
|
7'5'' x 5'0'' |
https://www.realtor.ca/real-estate/28336397/21-hampton-court-st-george





















































