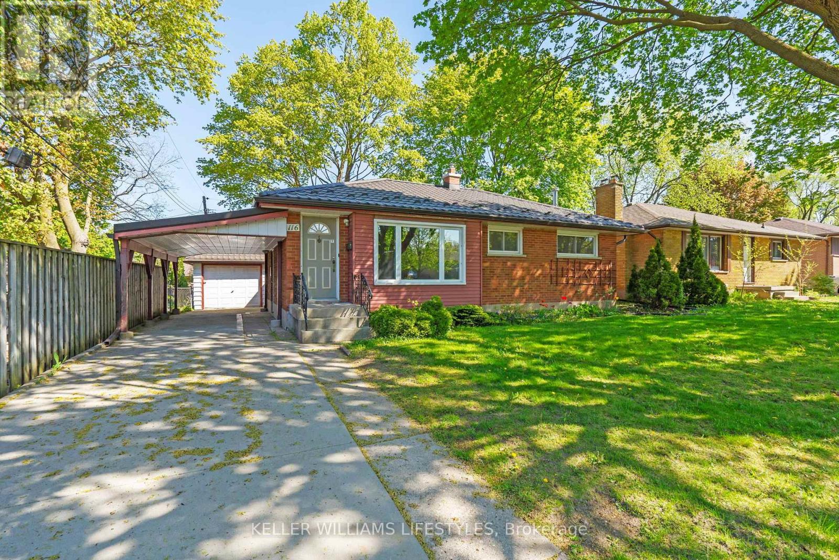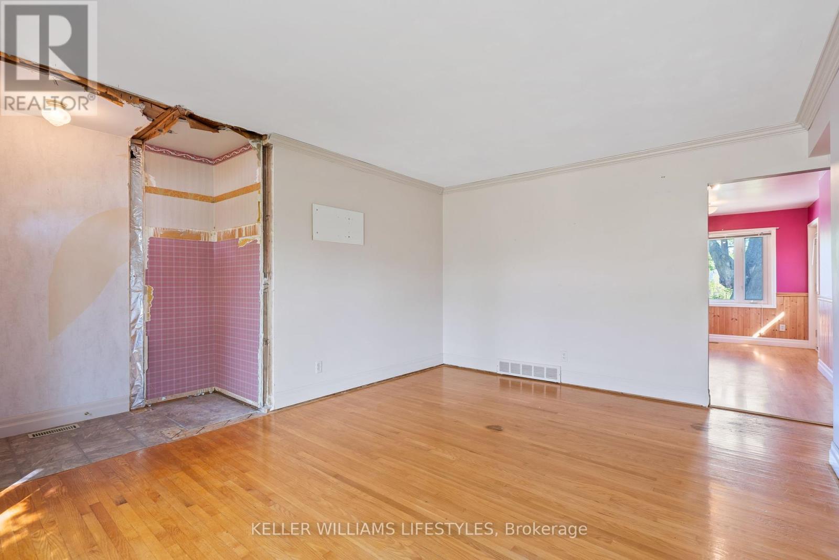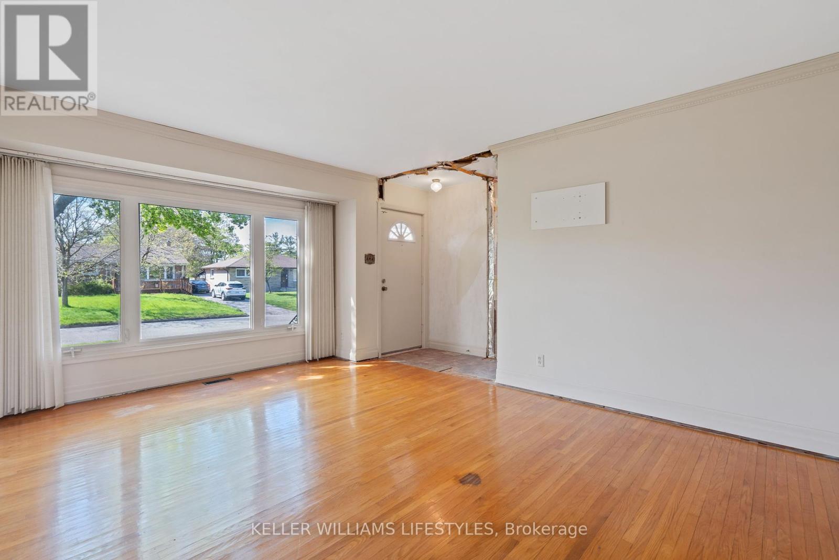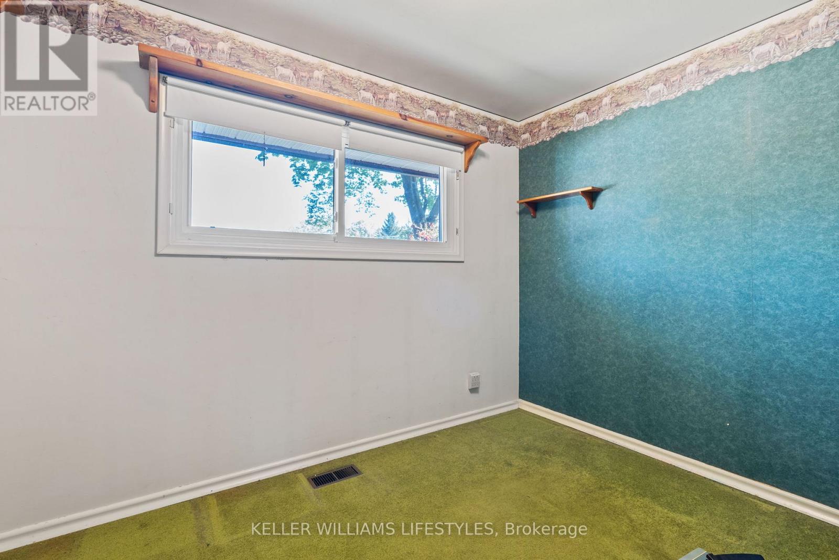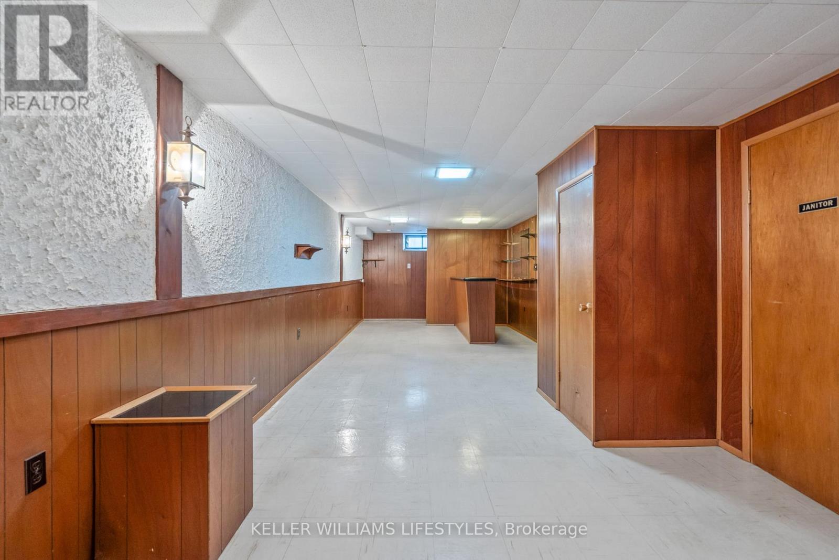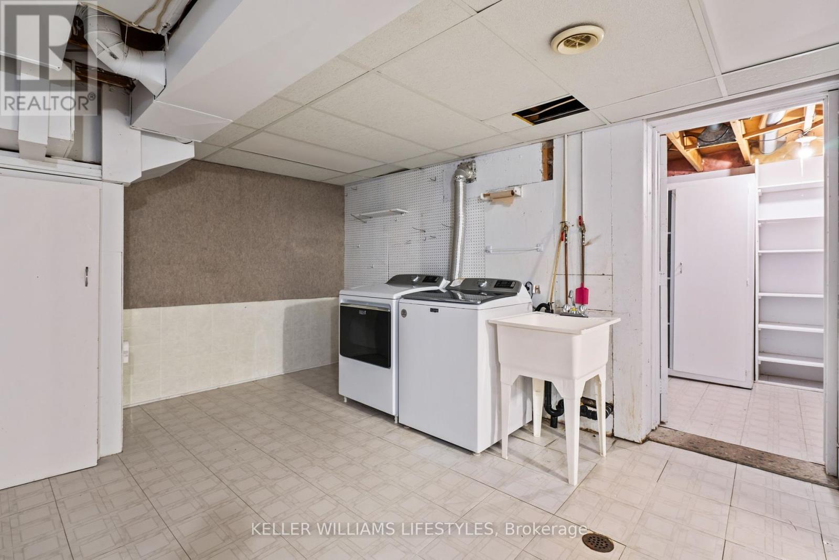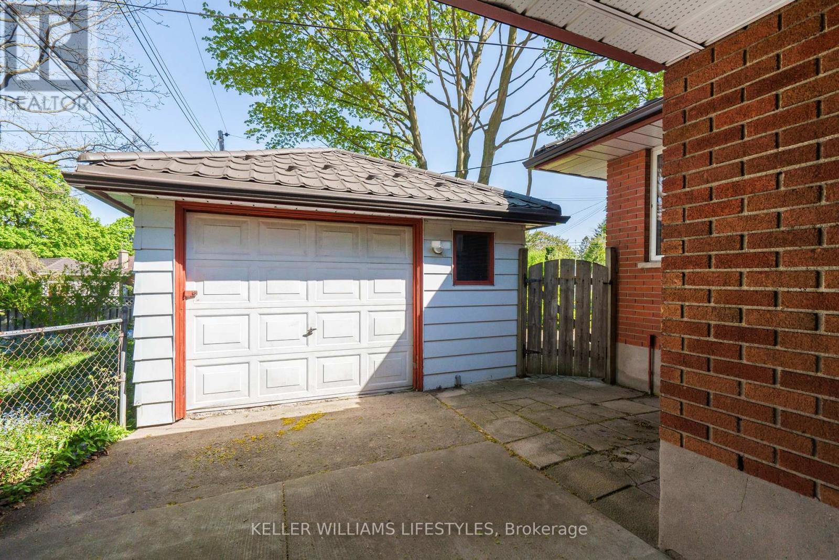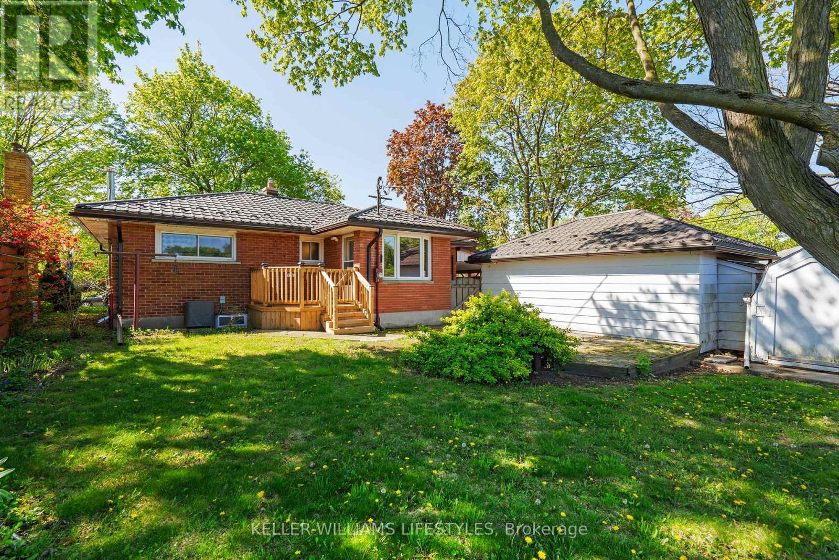116 Irving Place London East (East D), Ontario N5V 2H8
$450,000
Located in the highly desirable, affordable and established neighbourhood of beautiful Huron Heights, with the property measuring 59' x 129', and main floor area of the home measuring 1110 sq ft, this is the absolute perfect home for a first time home buyer who loves to decorate and is not afraid of a wee bit of sweat equity. This has been a one owner home for about the past 65 years. Raised brick Bungalow with side door access to basement and main level. 3 bedrooms with one full bath on the main level and another full bath in the basement. Some TLC is required. There is a detached single car garage + a single car covered carport + parking for 2 cars on the driveway. Within a 3 minute walk are North London Optimist Community Centre and Stronach Park. Within a 20 minute walk are 2 playgrounds, 3 sports fields, 1 pool, 2 community centres, 1 arena, 1 splash pad, 3 rinks, 1 skateboard park, 3 tennis courts, 2 gyms and 9 Ball Diamonds. (id:59646)
Open House
This property has open houses!
1:00 pm
Ends at:4:00 pm
Property Details
| MLS® Number | X12158170 |
| Property Type | Single Family |
| Community Name | East D |
| Features | Flat Site, Lane |
| Parking Space Total | 4 |
| Structure | Shed |
Building
| Bathroom Total | 2 |
| Bedrooms Above Ground | 3 |
| Bedrooms Total | 3 |
| Age | 51 To 99 Years |
| Amenities | Fireplace(s) |
| Appliances | Water Heater, Water Meter, Dryer, Stove, Washer, Refrigerator |
| Architectural Style | Raised Bungalow |
| Basement Development | Partially Finished |
| Basement Type | Full (partially Finished) |
| Construction Style Attachment | Detached |
| Cooling Type | Central Air Conditioning |
| Exterior Finish | Brick |
| Fireplace Present | Yes |
| Flooring Type | Hardwood |
| Heating Fuel | Natural Gas |
| Heating Type | Forced Air |
| Stories Total | 1 |
| Size Interior | 1100 - 1500 Sqft |
| Type | House |
| Utility Water | Municipal Water |
Parking
| Detached Garage | |
| Garage |
Land
| Acreage | No |
| Sewer | Sanitary Sewer |
| Size Depth | 129 Ft ,4 In |
| Size Frontage | 50 Ft ,1 In |
| Size Irregular | 50.1 X 129.4 Ft |
| Size Total Text | 50.1 X 129.4 Ft|under 1/2 Acre |
| Zoning Description | R1-8 |
Rooms
| Level | Type | Length | Width | Dimensions |
|---|---|---|---|---|
| Basement | Workshop | 3.35 m | 2.87 m | 3.35 m x 2.87 m |
| Basement | Recreational, Games Room | 11.45 m | 3.32 m | 11.45 m x 3.32 m |
| Basement | Bathroom | 2.38 m | 1.42 m | 2.38 m x 1.42 m |
| Basement | Utility Room | 4.95 m | 3.3 m | 4.95 m x 3.3 m |
| Ground Level | Living Room | 5 m | 3.65 m | 5 m x 3.65 m |
| Ground Level | Kitchen | 5.08 m | 2.43 m | 5.08 m x 2.43 m |
| Ground Level | Dining Room | 2.76 m | 2.26 m | 2.76 m x 2.26 m |
| Ground Level | Bathroom | 2.51 m | 1.24 m | 2.51 m x 1.24 m |
| Ground Level | Bedroom | 3.4 m | 3.2 m | 3.4 m x 3.2 m |
| Ground Level | Bedroom 2 | 3.2 m | 1 m | 3.2 m x 1 m |
| Ground Level | Bedroom 3 | 2.69 m | 2.64 m | 2.69 m x 2.64 m |
https://www.realtor.ca/real-estate/28334184/116-irving-place-london-east-east-d-east-d
Interested?
Contact us for more information

